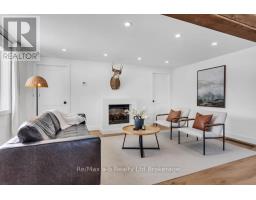124719 Mall Road Norwich, Ontario N4G 2S4
$669,000
Welcome to your dream home just outside of Tillsonburg, where in-town convenience meets country living! This beautifully updated residence offers a modern touch with brand new windows, flooring, trim, new kitchen and bathrooms. Step outside onto your large deck, perfect for soaking in the fresh air and taking in the picturesque views of the surrounding fields. For those who appreciate a workspace, this property features a heated 2-bay detached shop, ideal for hobbies or extra storage. Don't miss the opportunity to experience the perfect blend of comfort and convenience. (id:50886)
Property Details
| MLS® Number | X12006321 |
| Property Type | Single Family |
| Community Name | Rural Norwich |
| Features | Irregular Lot Size |
| Parking Space Total | 8 |
| Structure | Deck, Porch, Workshop |
Building
| Bathroom Total | 2 |
| Bedrooms Above Ground | 3 |
| Bedrooms Total | 3 |
| Age | 100+ Years |
| Amenities | Fireplace(s) |
| Appliances | Water Heater, Water Softener, Stove, Refrigerator |
| Basement Development | Unfinished |
| Basement Features | Separate Entrance |
| Basement Type | N/a (unfinished) |
| Construction Style Attachment | Detached |
| Cooling Type | Central Air Conditioning |
| Exterior Finish | Wood |
| Fire Protection | Smoke Detectors |
| Fireplace Present | Yes |
| Fireplace Total | 1 |
| Foundation Type | Block, Concrete |
| Heating Fuel | Natural Gas |
| Heating Type | Heat Pump |
| Stories Total | 2 |
| Size Interior | 1,500 - 2,000 Ft2 |
| Type | House |
| Utility Water | Municipal Water |
Parking
| Detached Garage | |
| Garage |
Land
| Acreage | No |
| Landscape Features | Landscaped |
| Sewer | Sanitary Sewer |
| Size Depth | 217 Ft |
| Size Frontage | 16 Ft ,8 In |
| Size Irregular | 16.7 X 217 Ft |
| Size Total Text | 16.7 X 217 Ft|under 1/2 Acre |
| Zoning Description | Re |
Rooms
| Level | Type | Length | Width | Dimensions |
|---|---|---|---|---|
| Second Level | Bedroom 2 | 2.2 m | 3.3 m | 2.2 m x 3.3 m |
| Second Level | Bedroom 3 | 2.6 m | 3.3 m | 2.6 m x 3.3 m |
| Second Level | Bathroom | 2.1 m | 1.1 m | 2.1 m x 1.1 m |
| Main Level | Living Room | 2.9 m | 2.7 m | 2.9 m x 2.7 m |
| Main Level | Kitchen | 4.3 m | 4.1 m | 4.3 m x 4.1 m |
| Main Level | Dining Room | 2.6 m | 4.1 m | 2.6 m x 4.1 m |
| Main Level | Laundry Room | 6.4 m | 1.5 m | 6.4 m x 1.5 m |
| Main Level | Mud Room | 2.9 m | 2.7 m | 2.9 m x 2.7 m |
| Main Level | Primary Bedroom | 2.9 m | 2.7 m | 2.9 m x 2.7 m |
| Main Level | Bathroom | 1 m | 2.7 m | 1 m x 2.7 m |
Utilities
| Sewer | Installed |
https://www.realtor.ca/real-estate/27994022/124719-mall-road-norwich-rural-norwich
Contact Us
Contact us for more information
Jason Weeda
Salesperson
2 Main St East
Norwich, Ontario N0J 1P0
(519) 842-5000











































