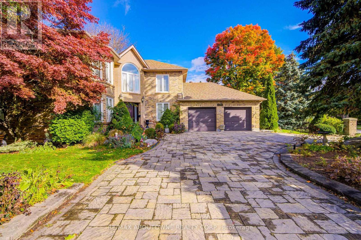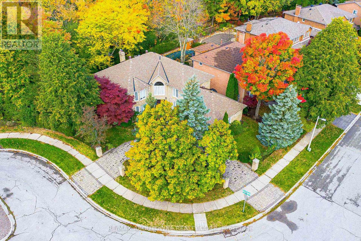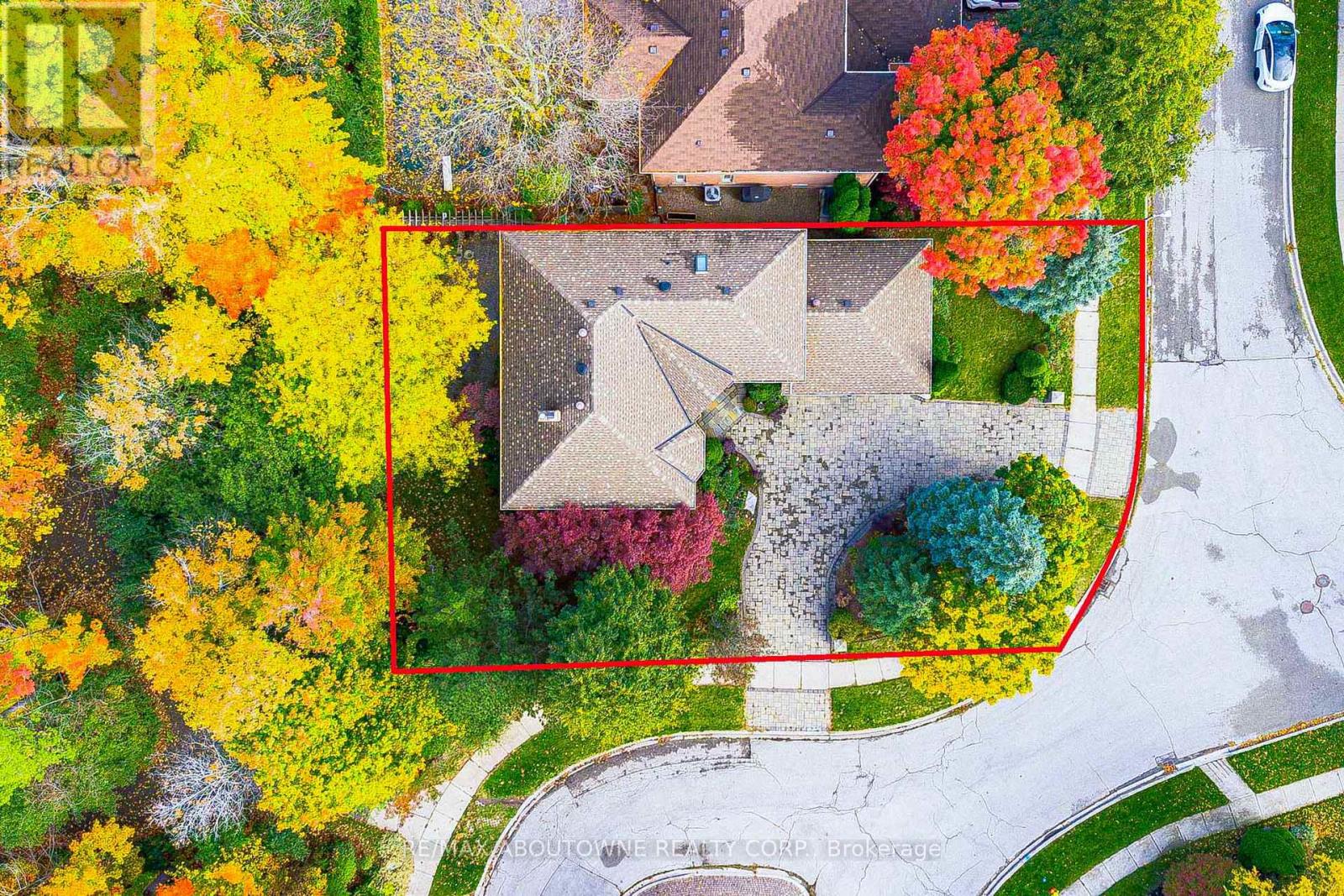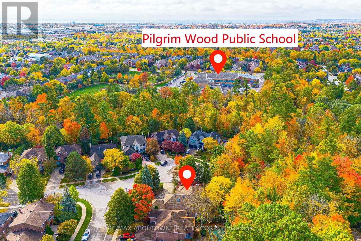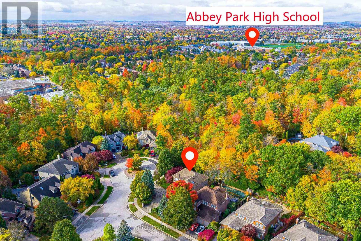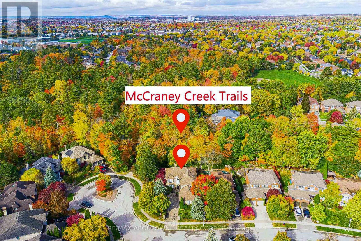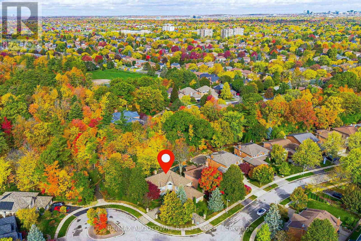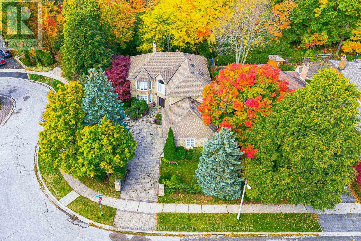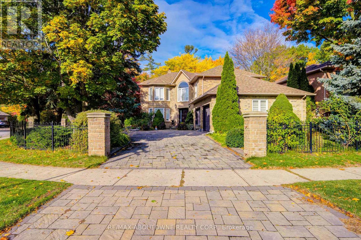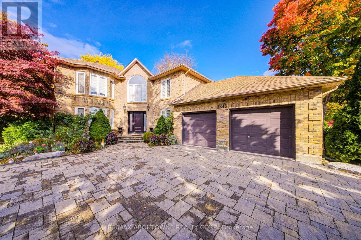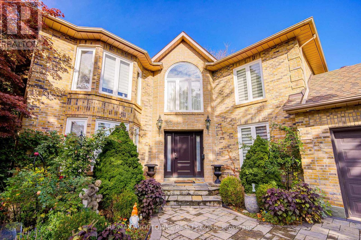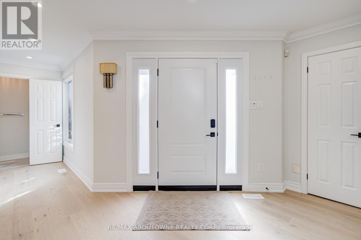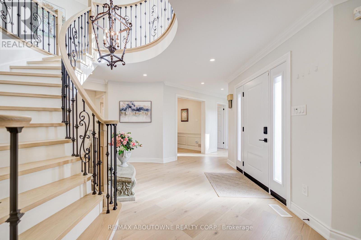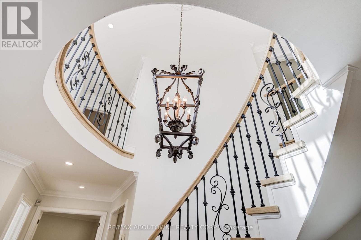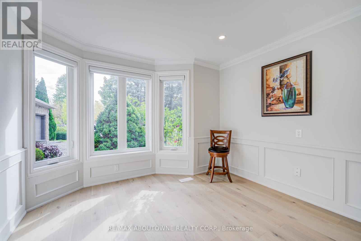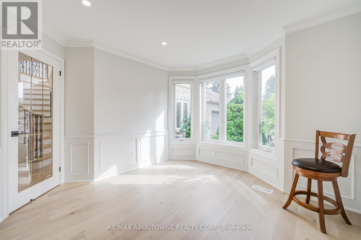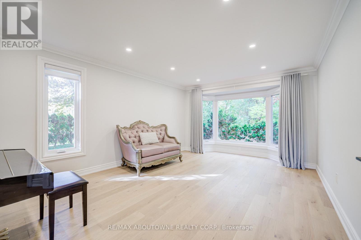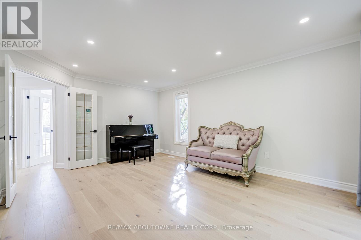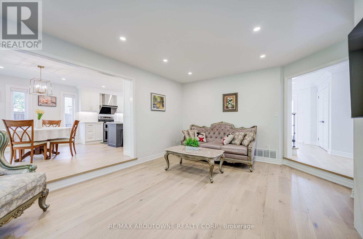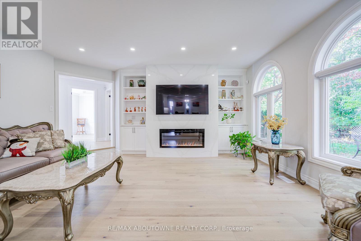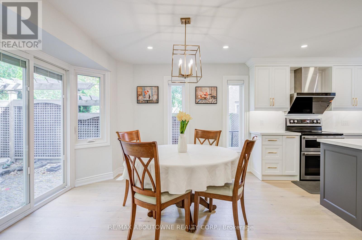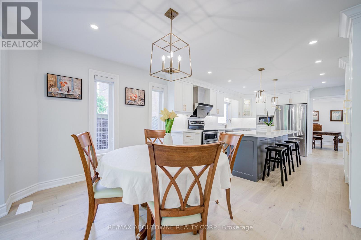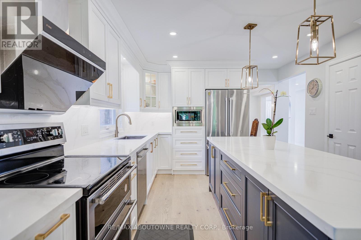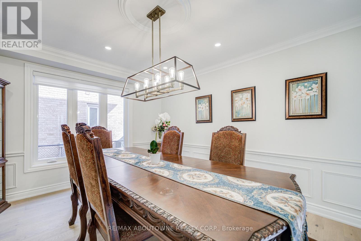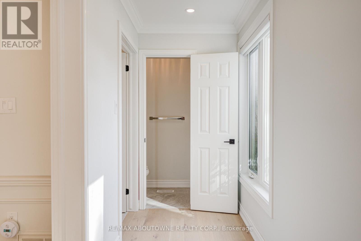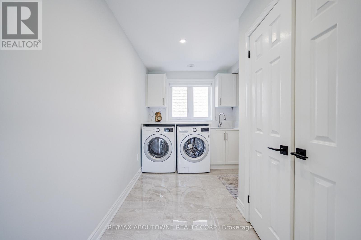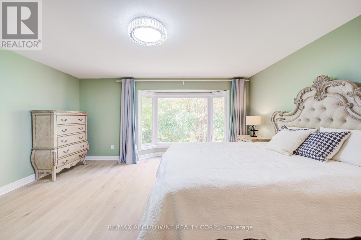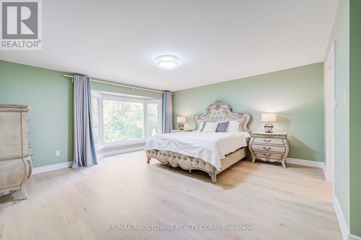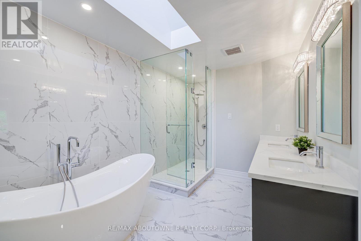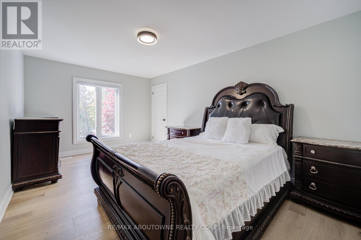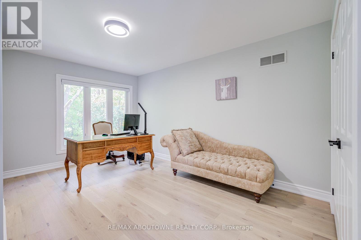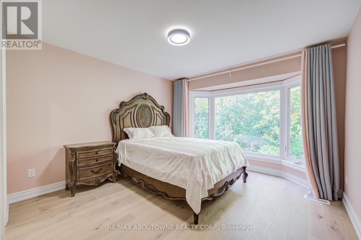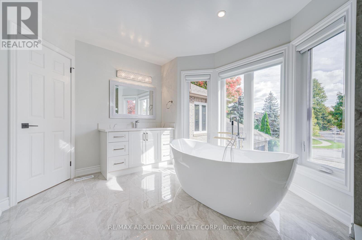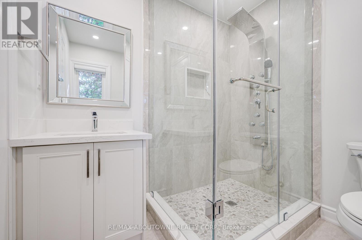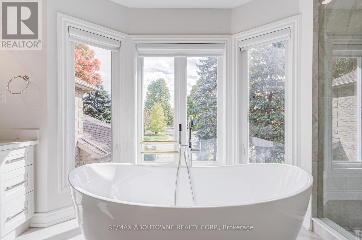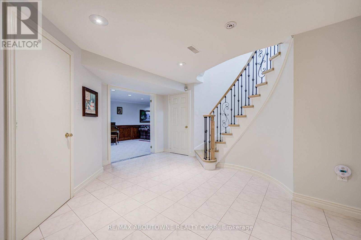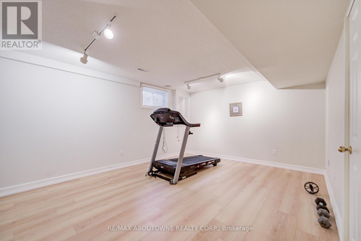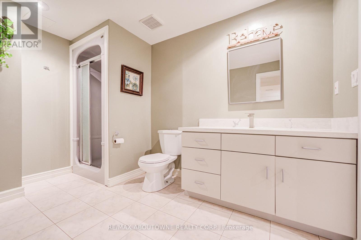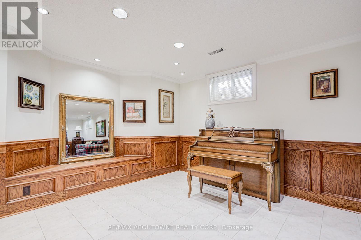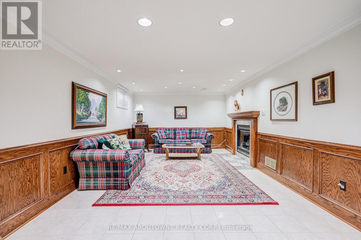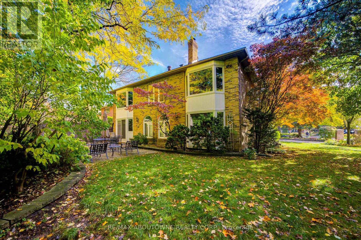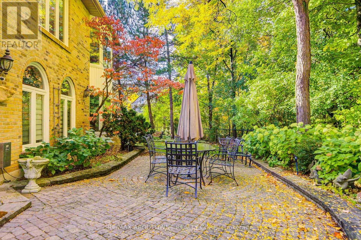1248 Old Colony Road Oakville, Ontario L6M 1J8
$6,200 Monthly
Elegant custom built executive residence backing onto a serene ravine, tucked away in a prestigious Glen Abbey cul-de-sac. Surrounded by nature and offering exceptional peace, privacy, and security, this beautifully updated home features a rare circular driveway and outstanding curb appeal. Fully renovated in 2023 with brand-new windows, it showcases a bright, spacious chef's kitchen with granite countertops and a sunny breakfast area. Refined details such as elegant crown moulding, a central vacuum system, and a fully finished basement enhance its comfort and sophistication. Ideally located within walking distance of top-rated schools, this property offers a rare opportunity to live in a grand mansion at one of Oakville's most sought-after neighbourhoods. (id:50886)
Property Details
| MLS® Number | W12485195 |
| Property Type | Single Family |
| Community Name | 1007 - GA Glen Abbey |
| Equipment Type | Water Heater |
| Features | Carpet Free |
| Parking Space Total | 8 |
| Rental Equipment Type | Water Heater |
Building
| Bathroom Total | 5 |
| Bedrooms Above Ground | 4 |
| Bedrooms Below Ground | 1 |
| Bedrooms Total | 5 |
| Amenities | Fireplace(s) |
| Appliances | Garage Door Opener Remote(s), Central Vacuum, Water Heater |
| Basement Development | Finished |
| Basement Features | Apartment In Basement |
| Basement Type | N/a (finished), N/a |
| Construction Style Attachment | Detached |
| Cooling Type | Central Air Conditioning |
| Exterior Finish | Brick |
| Fireplace Present | Yes |
| Fireplace Total | 1 |
| Foundation Type | Poured Concrete |
| Half Bath Total | 1 |
| Heating Fuel | Natural Gas |
| Heating Type | Forced Air |
| Stories Total | 2 |
| Size Interior | 3,000 - 3,500 Ft2 |
| Type | House |
| Utility Water | Municipal Water |
Parking
| Attached Garage | |
| Garage |
Land
| Acreage | No |
| Sewer | Sanitary Sewer |
| Size Depth | 120 Ft ,9 In |
| Size Frontage | 113 Ft ,1 In |
| Size Irregular | 113.1 X 120.8 Ft |
| Size Total Text | 113.1 X 120.8 Ft |
Rooms
| Level | Type | Length | Width | Dimensions |
|---|---|---|---|---|
| Second Level | Primary Bedroom | 16.31 m | 18.31 m | 16.31 m x 18.31 m |
| Second Level | Bedroom 2 | 16.14 m | 11.75 m | 16.14 m x 11.75 m |
| Second Level | Bedroom 3 | 14.47 m | 11.75 m | 14.47 m x 11.75 m |
| Second Level | Bedroom 4 | 17.49 m | 10.56 m | 17.49 m x 10.56 m |
| Basement | Bedroom 5 | 15.98 m | 12 m | 15.98 m x 12 m |
| Basement | Recreational, Games Room | 26.25 m | 10.56 m | 26.25 m x 10.56 m |
| Ground Level | Living Room | 18.24 m | 12.5 m | 18.24 m x 12.5 m |
| Ground Level | Dining Room | 14.76 m | 12.17 m | 14.76 m x 12.17 m |
| Ground Level | Kitchen | 12.5 m | 13.85 m | 12.5 m x 13.85 m |
| Ground Level | Eating Area | 12.83 m | 12.5 m | 12.83 m x 12.5 m |
| Ground Level | Family Room | 18.08 m | 14.07 m | 18.08 m x 14.07 m |
| Ground Level | Office | 9.91 m | 11.68 m | 9.91 m x 11.68 m |
Contact Us
Contact us for more information
Eddie Wang
Broker
1235 North Service Rd W #100d
Oakville, Ontario L6M 3G5
(905) 338-9000
Na Wang
Broker
(905) 842-7000
wangteam.ca/
1235 North Service Rd W #100d
Oakville, Ontario L6M 3G5
(905) 338-9000

