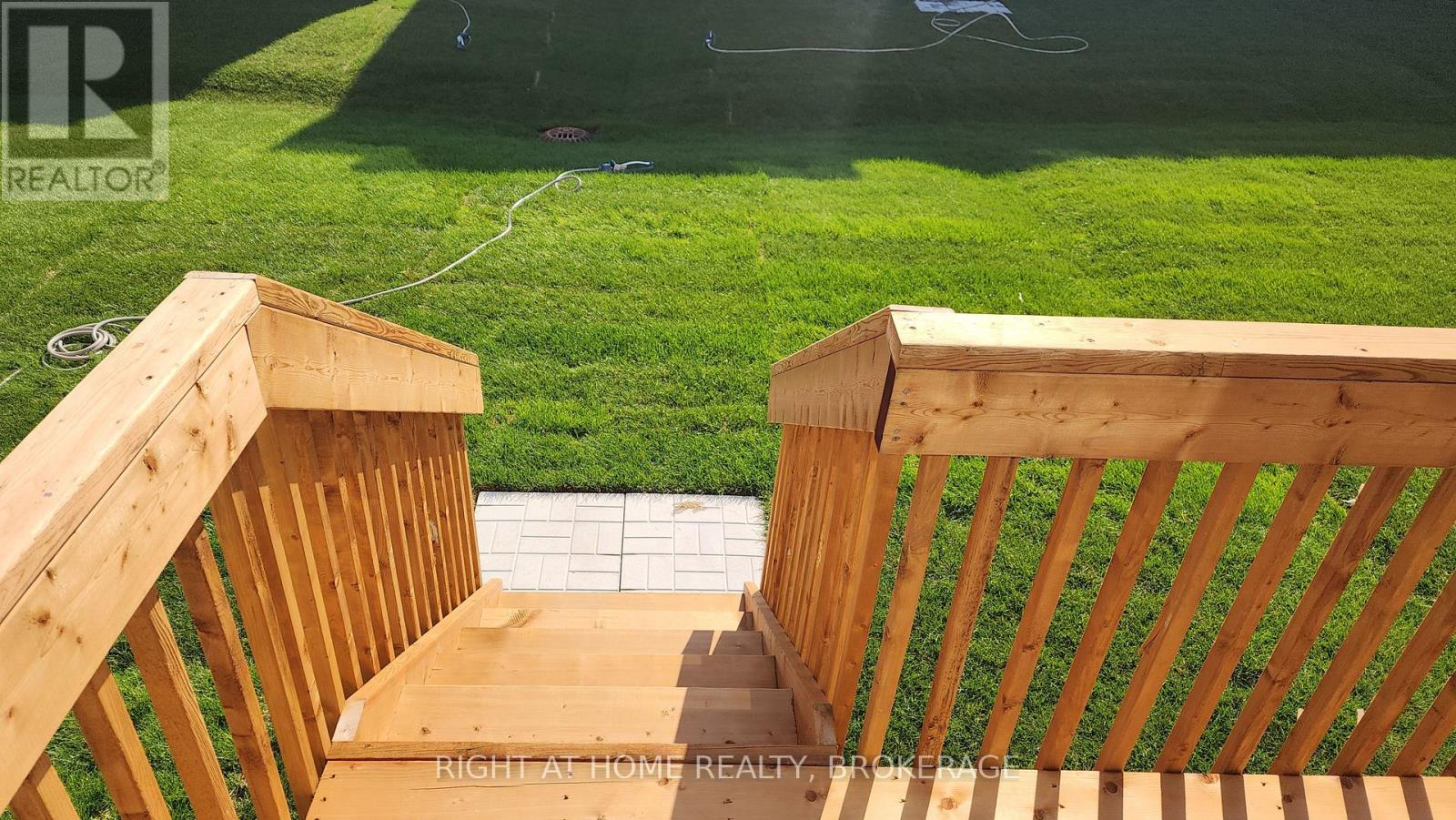1248 Wheat Boom Drive Oakville, Ontario L6H 7Y4
$3,750 Monthly
A brand-new, never lived-in, luxurious 2-level townhouse in the highly desirable Oakville North. This stunningly sun-lit beautiful home offers 4 spacious bedrooms and a ground-floor office, perfect for modern living. $$$ on upgrades with premium finishes featuring engineered hardwood floors throughout (no carpet), electric fireplace in Great room, a dream extended kitchen with quartz countertops, breakfast bar, a pantry, and extended cabinetry for ample storage. The soaring 9-foot ceilings on both levels add to the sense of space, while the second-floor laundry provides added convenience. The highlight of the home is the bedroom with a private balcony and deck, ideal for relaxation. The primary Bedroom features 5 Pc Ensuite with his & her closets and a W/I closet. Very close to bus stops, shopping @ Walmart, Longos, Fortinos & more and just minutes away from Highways 403 and QEW.1 Year Free High Speed internet from Rogers **** EXTRAS **** Brand New SS appliances Advanced eco-friendly geothermal technology heats & cools the home - No gas bills! (id:50886)
Property Details
| MLS® Number | W9389000 |
| Property Type | Single Family |
| Community Name | Rural Oakville |
| AmenitiesNearBy | Public Transit, Schools |
| CommunicationType | High Speed Internet |
| Features | Carpet Free, In Suite Laundry |
| ParkingSpaceTotal | 2 |
| Structure | Deck |
Building
| BathroomTotal | 3 |
| BedroomsAboveGround | 4 |
| BedroomsTotal | 4 |
| Amenities | Fireplace(s) |
| Appliances | Water Heater |
| BasementDevelopment | Unfinished |
| BasementType | N/a (unfinished) |
| ConstructionStyleAttachment | Attached |
| CoolingType | Central Air Conditioning |
| ExteriorFinish | Brick |
| FireplacePresent | Yes |
| FireplaceTotal | 1 |
| FlooringType | Hardwood |
| FoundationType | Concrete |
| HalfBathTotal | 1 |
| HeatingType | Heat Pump |
| StoriesTotal | 2 |
| SizeInterior | 1499.9875 - 1999.983 Sqft |
| Type | Row / Townhouse |
| UtilityWater | Municipal Water |
Parking
| Attached Garage |
Land
| Acreage | No |
| LandAmenities | Public Transit, Schools |
| Sewer | Sanitary Sewer |
| SizeDepth | 27.4 M |
| SizeFrontage | 7.01 M |
| SizeIrregular | 7 X 27.4 M |
| SizeTotalText | 7 X 27.4 M |
Rooms
| Level | Type | Length | Width | Dimensions |
|---|---|---|---|---|
| Second Level | Bedroom | 3.66 m | 4.57 m | 3.66 m x 4.57 m |
| Second Level | Bedroom 2 | 2.74 m | 3.048 m | 2.74 m x 3.048 m |
| Second Level | Bedroom 3 | 3.35 m | 3.35 m | 3.35 m x 3.35 m |
| Second Level | Bedroom 4 | 3.048 m | 3.35 m | 3.048 m x 3.35 m |
| Ground Level | Great Room | 3.352 m | 4.87 m | 3.352 m x 4.87 m |
| Ground Level | Dining Room | 3.048 m | 2.44 m | 3.048 m x 2.44 m |
| Ground Level | Kitchen | 3.048 m | 2.74 m | 3.048 m x 2.74 m |
| Ground Level | Den | 1.542 m | 2.434 m | 1.542 m x 2.434 m |
https://www.realtor.ca/real-estate/27521874/1248-wheat-boom-drive-oakville-rural-oakville
Interested?
Contact us for more information
Dana Ganta
Salesperson
5111 New Street, Suite 106
Burlington, Ontario L7L 1V2









































