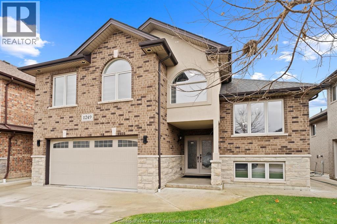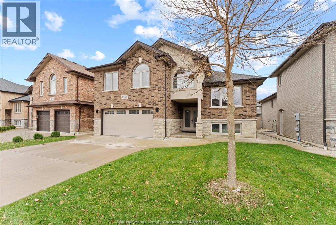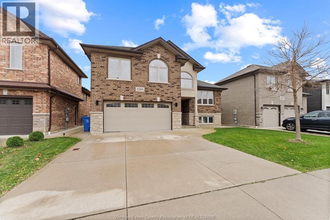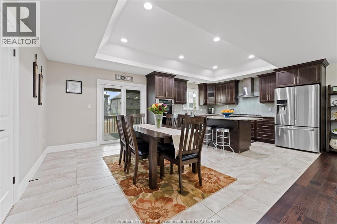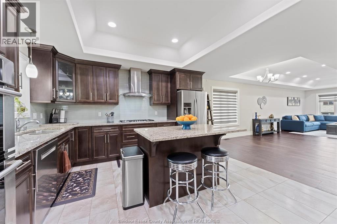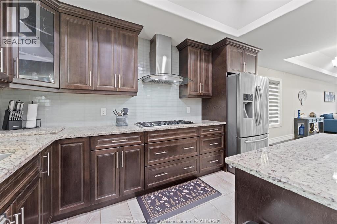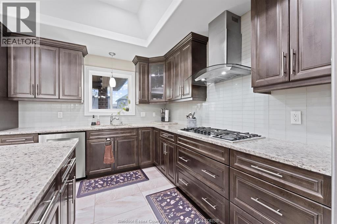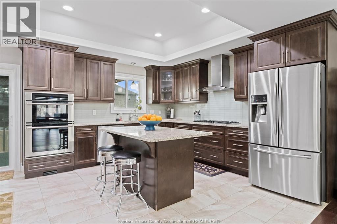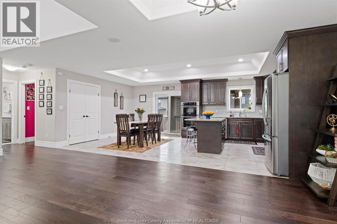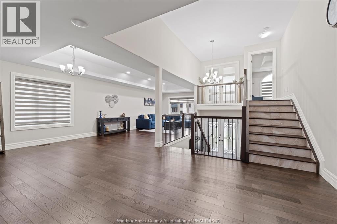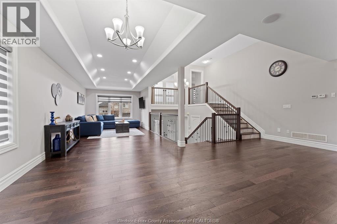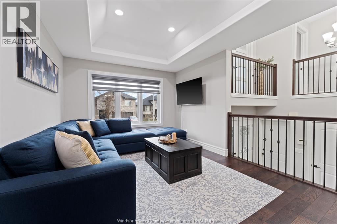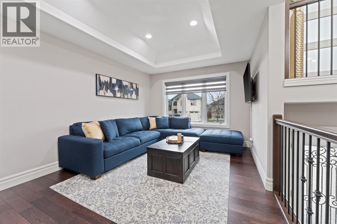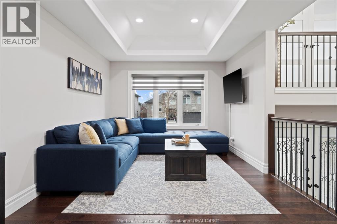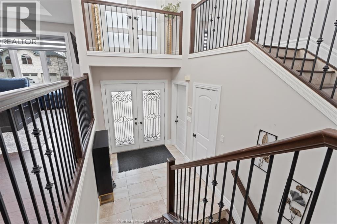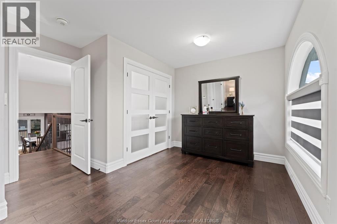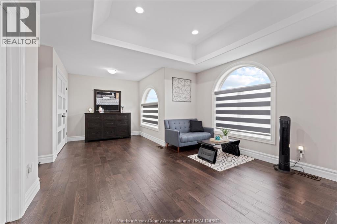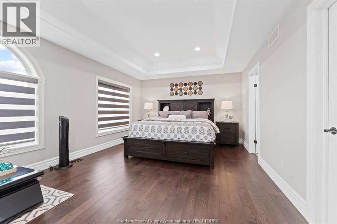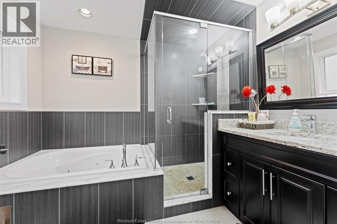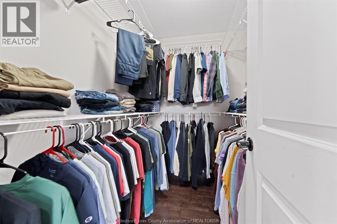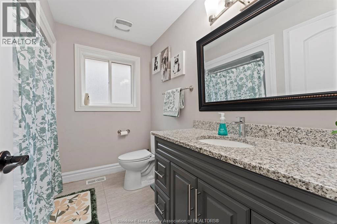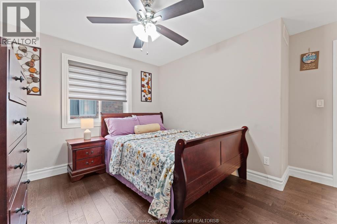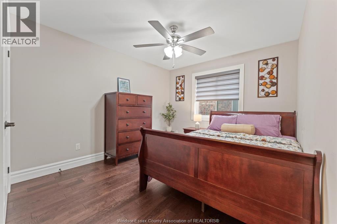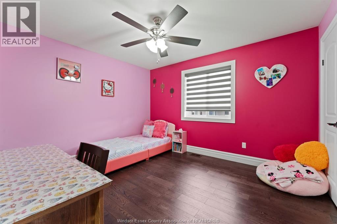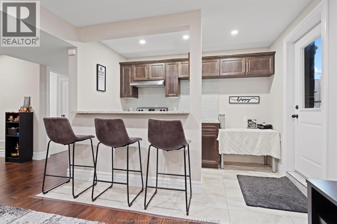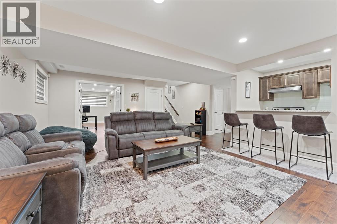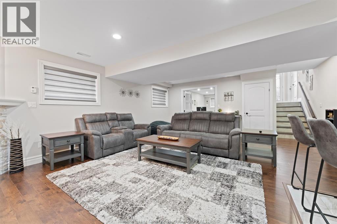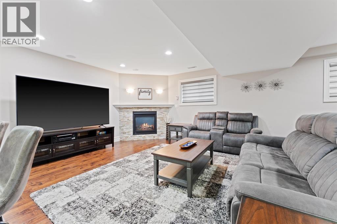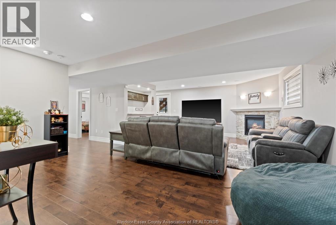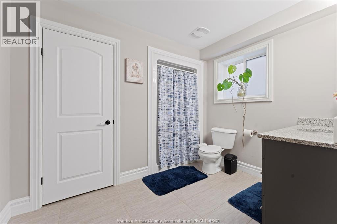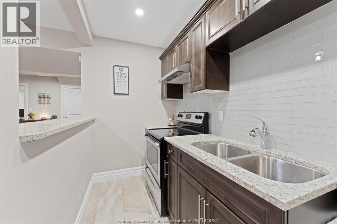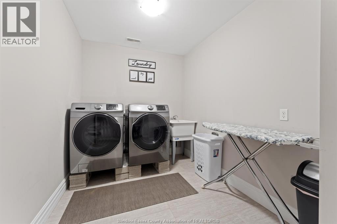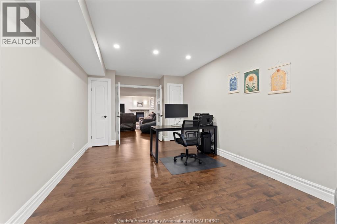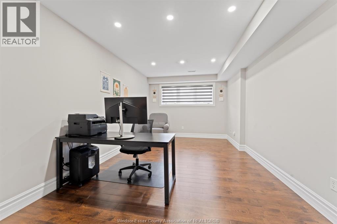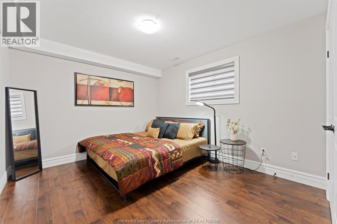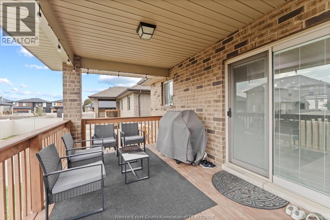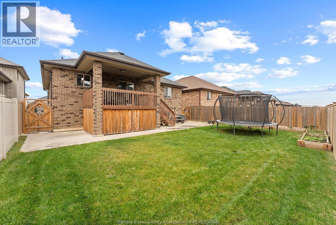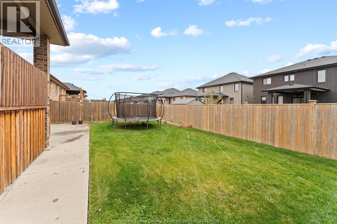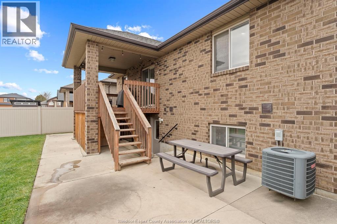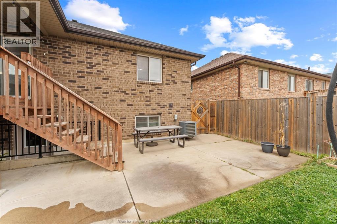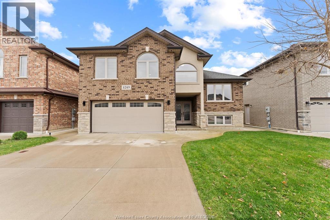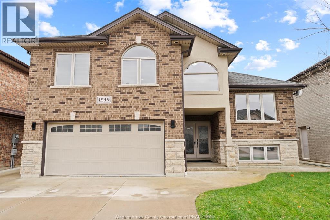1249 Cancun Windsor, Ontario N9G 0B2
$988,444
Stunning family home, boasts a large entrance with an open concept living space and features a well appointed kitchen with upgraded stainless appliances and granite tops, offering quality flooring throughout with custom trayed ceilings . Main floor offers two bedrooms plus an attractive super sized bonus room with a gorgeous ensuite, walk-in closet and double frosted doors that open to a balcony overlooking the main floor. Enjoy the fully finished basement having a large area with wet bar open to rec room with attractive stone fireplace for relaxing nights . Complete with large 3pc bath ,2 additional bedrooms ,great laundry area and grade entrance for your convenience. Enjoy the private fenced back yard with covered deck and patio areas. Large garage complete with electric car hook up. Fantastic location in South Windsor. (id:50886)
Property Details
| MLS® Number | 25028921 |
| Property Type | Single Family |
| Features | Concrete Driveway |
Building
| Bathroom Total | 3 |
| Bedrooms Above Ground | 3 |
| Bedrooms Below Ground | 2 |
| Bedrooms Total | 5 |
| Appliances | Central Vacuum, Cooktop, Dishwasher, Dryer, Garburator, Refrigerator, Stove, Oven |
| Architectural Style | Raised Ranch W/ Bonus Room |
| Constructed Date | 2017 |
| Construction Style Attachment | Detached |
| Cooling Type | Central Air Conditioning |
| Exterior Finish | Aluminum/vinyl, Brick |
| Fireplace Fuel | Gas |
| Fireplace Present | Yes |
| Fireplace Type | Insert |
| Flooring Type | Ceramic/porcelain, Hardwood, Laminate |
| Foundation Type | Concrete |
| Heating Fuel | Natural Gas |
| Heating Type | Forced Air, Furnace |
| Type | House |
Parking
| Garage |
Land
| Acreage | No |
| Fence Type | Fence |
| Landscape Features | Landscaped |
| Size Irregular | 48.23 X 108.92 Ft |
| Size Total Text | 48.23 X 108.92 Ft |
| Zoning Description | Rd1.2 |
Rooms
| Level | Type | Length | Width | Dimensions |
|---|---|---|---|---|
| Basement | 3pc Bathroom | Measurements not available | ||
| Basement | Laundry Room | Measurements not available | ||
| Basement | Bedroom | Measurements not available | ||
| Basement | Bedroom | Measurements not available | ||
| Basement | Family Room/fireplace | Measurements not available | ||
| Main Level | 4pc Bathroom | Measurements not available | ||
| Main Level | 4pc Bathroom | Measurements not available | ||
| Main Level | Bedroom | Measurements not available | ||
| Main Level | Bedroom | Measurements not available | ||
| Main Level | Primary Bedroom | Measurements not available | ||
| Main Level | Kitchen/dining Room | Measurements not available | ||
| Main Level | Living Room | Measurements not available | ||
| Main Level | Foyer | Measurements not available |
https://www.realtor.ca/real-estate/29110591/1249-cancun-windsor
Contact Us
Contact us for more information
Laurie Arruda
Sales Person
3075 Kenilworth Dr.
Windsor, Ontario N9E 4M6
(888) 966-3111

