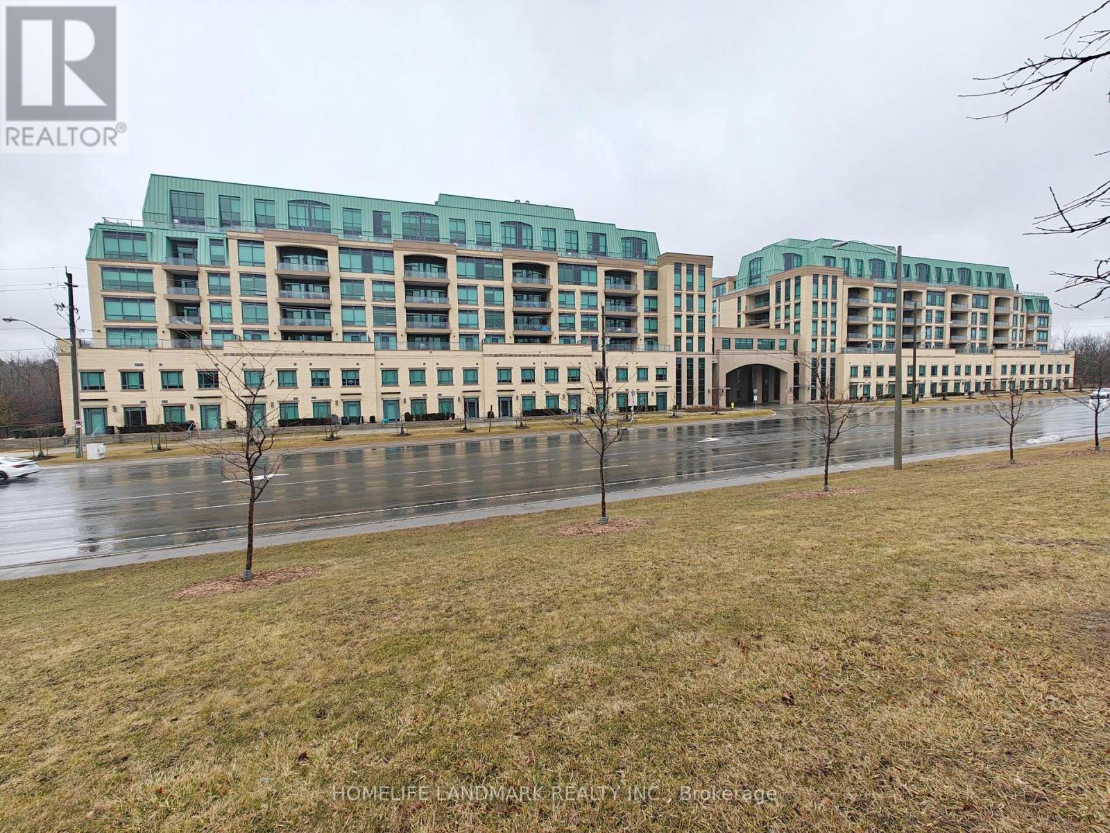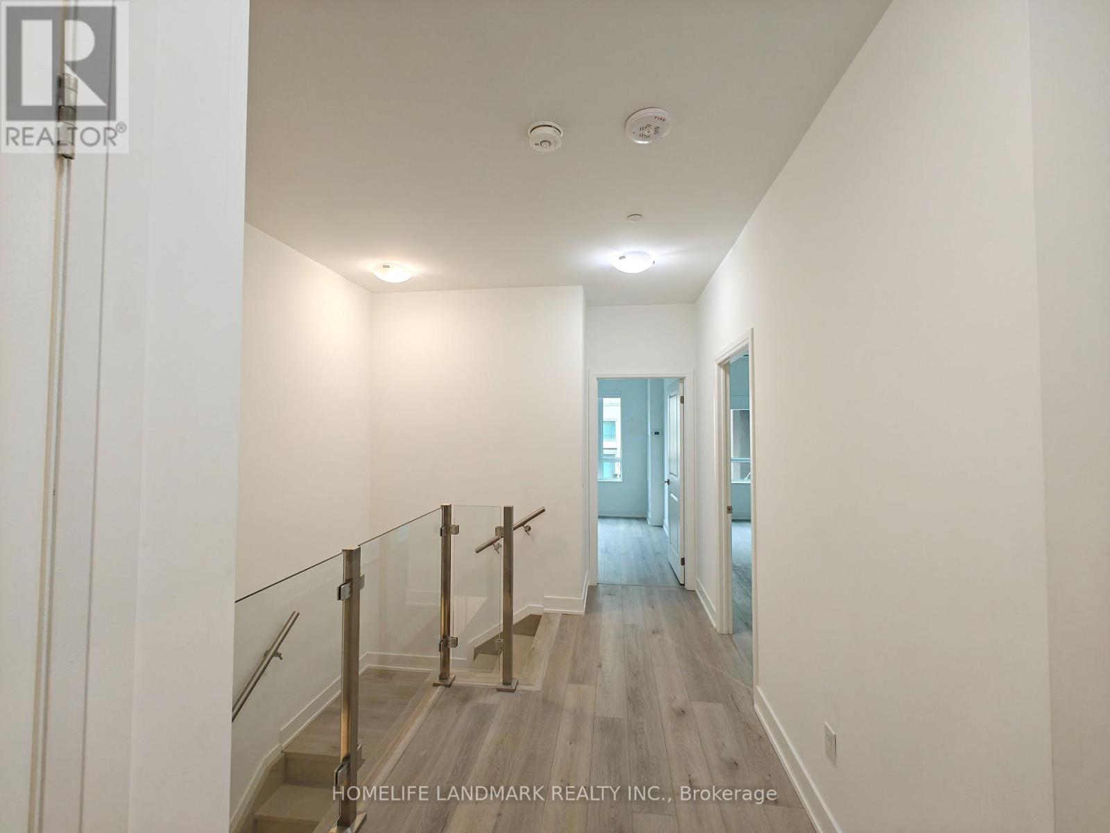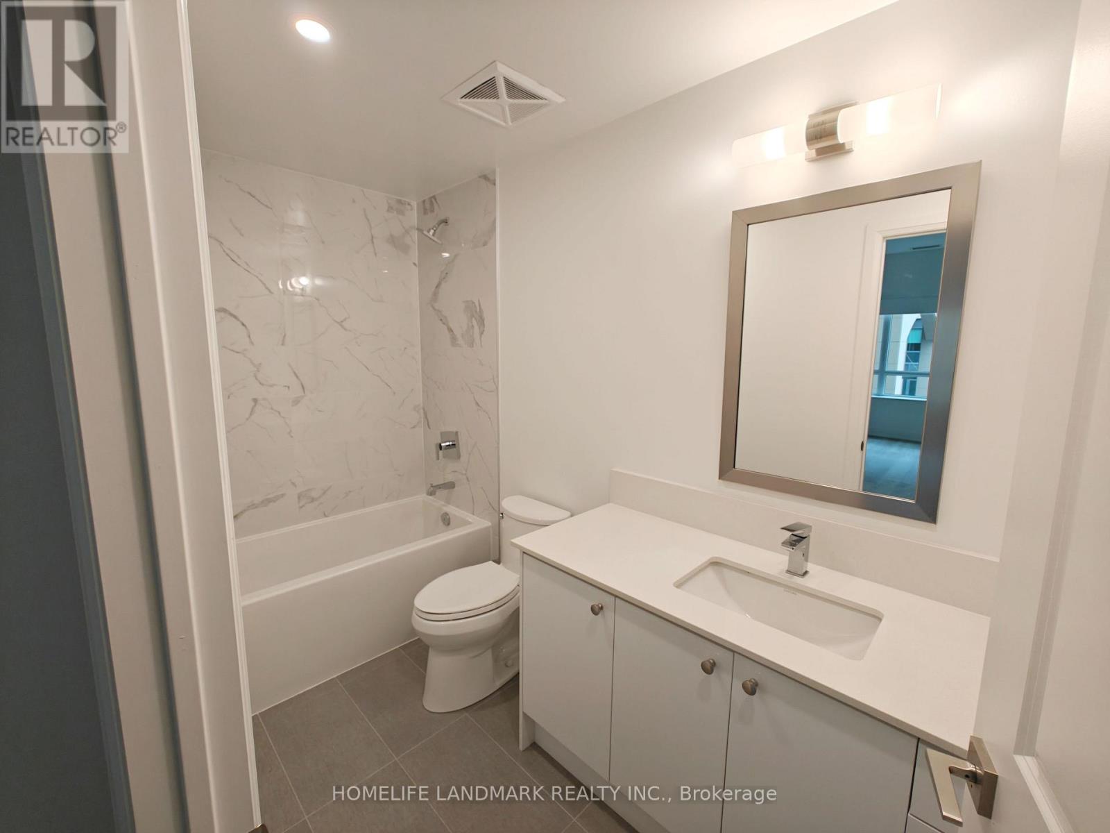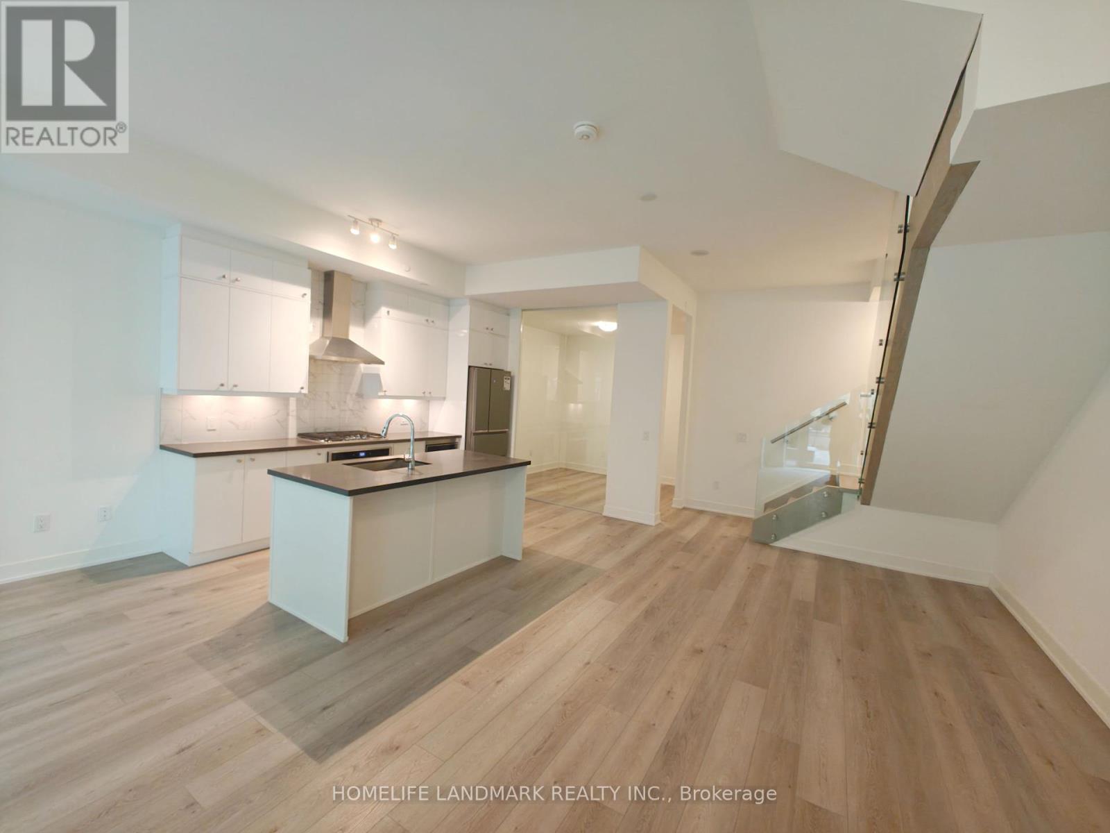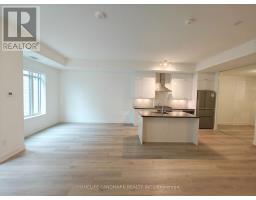124b - 11750 Ninth Line Whitchurch-Stouffville, Ontario L4A 5G1
$3,300 Monthly
Luxury Living at its Corner unit, Stunningly Upgraded & In Mint Condition, Open Concept Floor Plan, Enjoy lived-in new 2 Bedrooms +Den W/2.5 Bathrms & 10 ft Ceiling On Main Floor, Stainless Steel Appliances, Minutes Away From The Stouffville Go Train Station, Easy Accessibility To Highways 404 & 407 , Close To Restaurants, Parks, Golf Clubs, Hospital, Home Depot, Building Amenities Include: Concierge, Guest Suite, Gym, Pet Wash Station, Golf Simulator, Recreational / Billiards Room & Visitor Parking, Two Level Condo Townhouse, Close To 9th & Main St, Located In The Heart Of Stouffville, The North Exposure. 2 Parking & 1 Locker Included! All Measurements & Info Should be verify by buyer or buyer' agent. (id:50886)
Property Details
| MLS® Number | N12060621 |
| Property Type | Single Family |
| Community Name | Stouffville |
| Amenities Near By | Hospital, Public Transit, Schools |
| Community Features | Pet Restrictions |
| Features | Conservation/green Belt |
| Parking Space Total | 2 |
Building
| Bathroom Total | 3 |
| Bedrooms Above Ground | 2 |
| Bedrooms Below Ground | 1 |
| Bedrooms Total | 3 |
| Age | New Building |
| Amenities | Security/concierge, Visitor Parking, Exercise Centre, Storage - Locker |
| Cooling Type | Central Air Conditioning |
| Exterior Finish | Brick |
| Flooring Type | Hardwood |
| Half Bath Total | 1 |
| Heating Fuel | Natural Gas |
| Heating Type | Forced Air |
| Size Interior | 1,400 - 1,599 Ft2 |
| Type | Apartment |
Parking
| Underground | |
| Garage |
Land
| Acreage | No |
| Land Amenities | Hospital, Public Transit, Schools |
Rooms
| Level | Type | Length | Width | Dimensions |
|---|---|---|---|---|
| Main Level | Living Room | 3.99 m | 3.43 m | 3.99 m x 3.43 m |
| Main Level | Dining Room | 3.99 m | 3.43 m | 3.99 m x 3.43 m |
| Main Level | Kitchen | 3.96 m | 5.08 m | 3.96 m x 5.08 m |
| Main Level | Den | 4.37 m | 2.74 m | 4.37 m x 2.74 m |
| Upper Level | Primary Bedroom | 4.19 m | 3.2 m | 4.19 m x 3.2 m |
| Upper Level | Bedroom 2 | 3.68 m | 2.95 m | 3.68 m x 2.95 m |
Contact Us
Contact us for more information
Victor Xu
Salesperson
7240 Woodbine Ave Unit 103
Markham, Ontario L3R 1A4
(905) 305-1600
(905) 305-1609
www.homelifelandmark.com/

