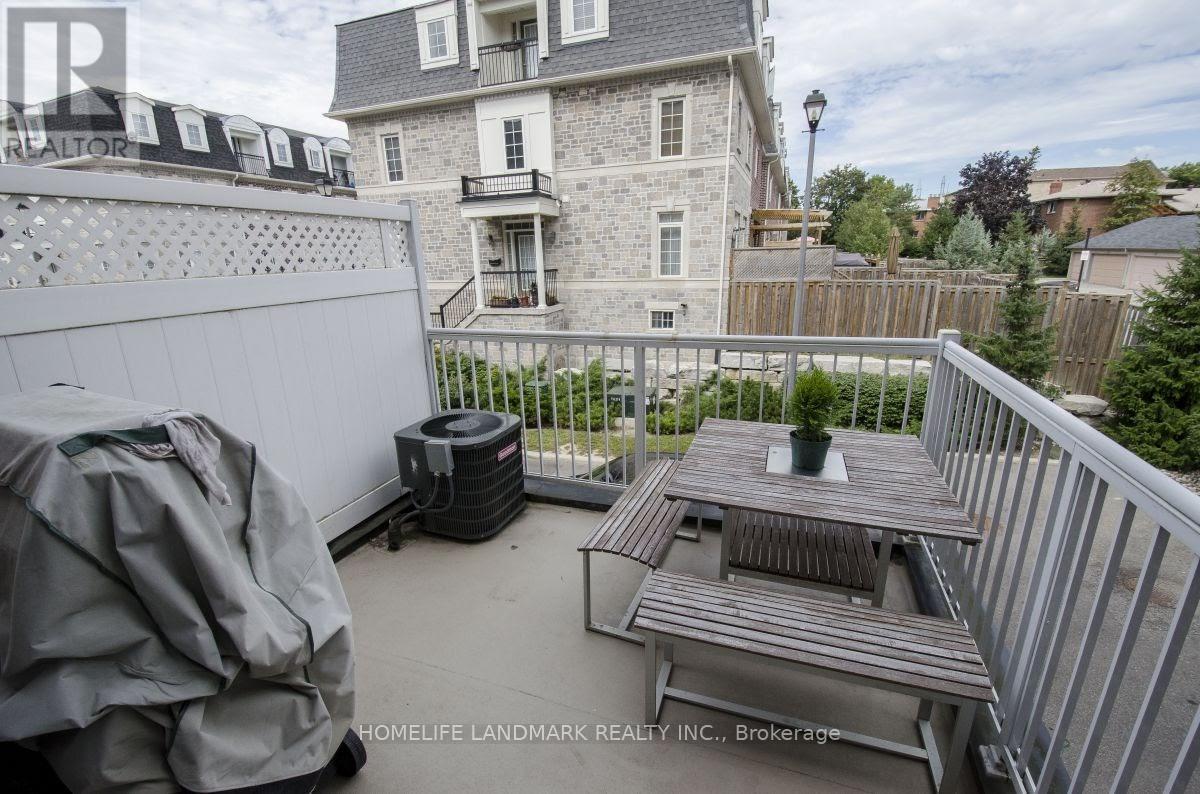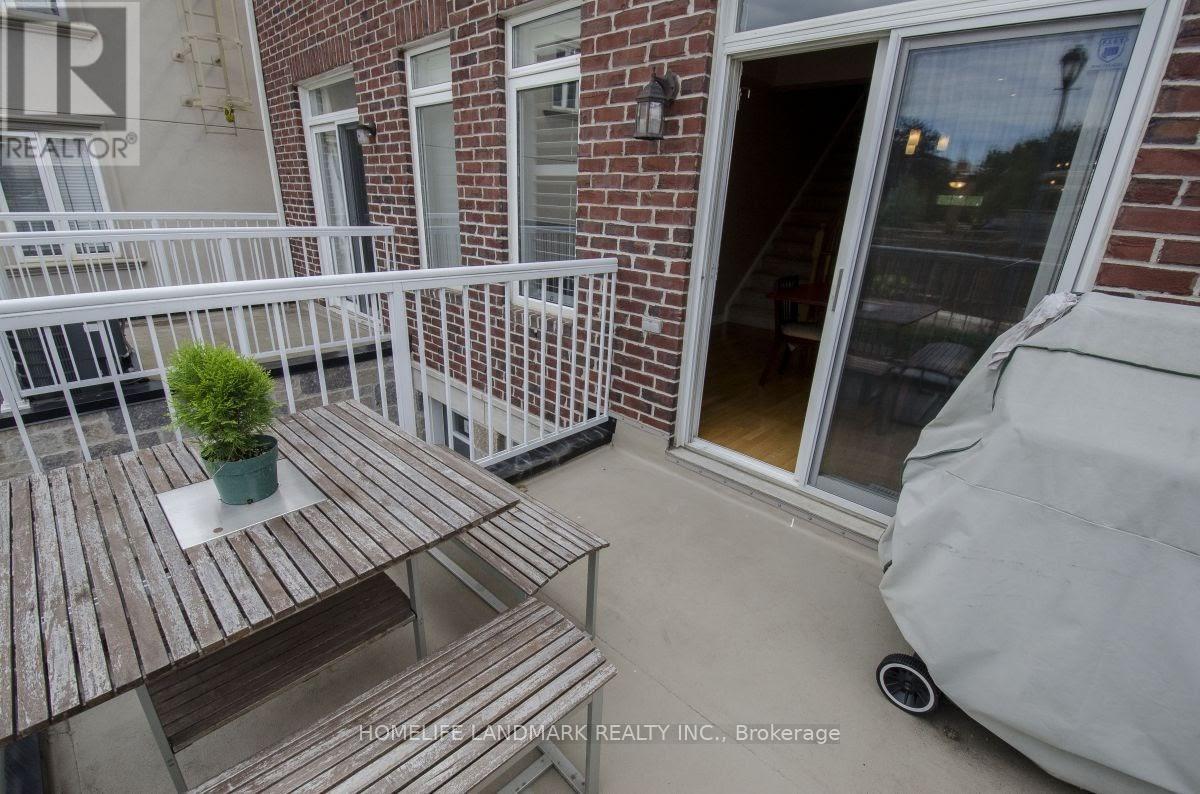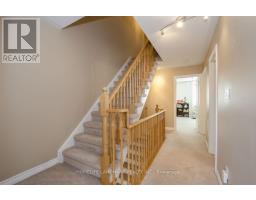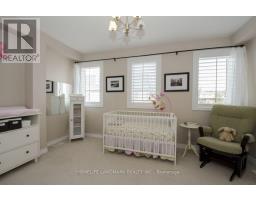124b Finch Avenue W Toronto, Ontario M2N 2H9
3 Bedroom
3 Bathroom
1999.983 - 2499.9795 sqft
Central Air Conditioning
Forced Air
$3,950 Monthly
Excellent Location! Gorgeous Open Concept Freehold Townhouse Main Floor Features 9' Ceiling & Hardwood Floor, Modern Kitchen Granite Counters, S/S Appliances, Breakfast Bar & Walk-Out To Large Balcony. Master Bedroom Features Large Walk-In Closet & Spacious 4 Piece Ensuite With Glass Shower, Soaker Tub & Balcony. 2 Car Garage, Opposite Edithvale Park & Community Centre; 1Min To Bus-Stop, Minutes To Yonge Subway, Shops, Restaurants & More. **** EXTRAS **** S/S Fridge, Stove, B/I Dishwasher, Front Load Washer & Dryer. (id:50886)
Property Details
| MLS® Number | C9508160 |
| Property Type | Single Family |
| Community Name | Newtonbrook West |
| AmenitiesNearBy | Public Transit, Schools, Park |
| CommunityFeatures | Community Centre |
| Features | In Suite Laundry |
| ParkingSpaceTotal | 2 |
| Structure | Porch |
Building
| BathroomTotal | 3 |
| BedroomsAboveGround | 3 |
| BedroomsTotal | 3 |
| Appliances | Water Heater |
| BasementDevelopment | Finished |
| BasementType | N/a (finished) |
| ConstructionStyleAttachment | Attached |
| CoolingType | Central Air Conditioning |
| ExteriorFinish | Brick |
| FireProtection | Smoke Detectors |
| FoundationType | Concrete |
| HalfBathTotal | 1 |
| HeatingFuel | Natural Gas |
| HeatingType | Forced Air |
| StoriesTotal | 3 |
| SizeInterior | 1999.983 - 2499.9795 Sqft |
| Type | Row / Townhouse |
| UtilityWater | Municipal Water |
Parking
| Attached Garage |
Land
| Acreage | No |
| LandAmenities | Public Transit, Schools, Park |
| Sewer | Sanitary Sewer |
Utilities
| Cable | Available |
| Sewer | Installed |
Interested?
Contact us for more information
Sonia Chun
Salesperson
Homelife Landmark Realty Inc.
7240 Woodbine Ave Unit 103
Markham, Ontario L3R 1A4
7240 Woodbine Ave Unit 103
Markham, Ontario L3R 1A4























































