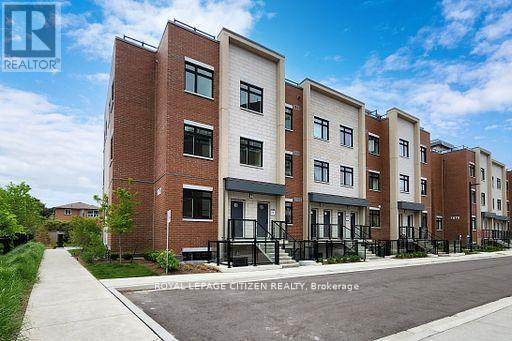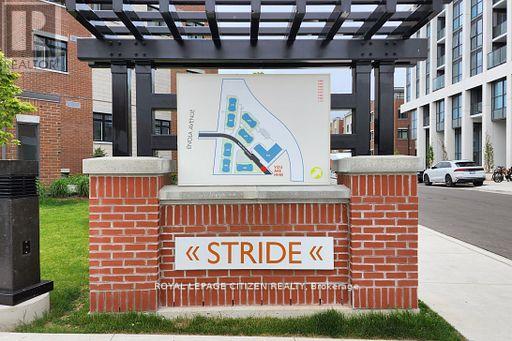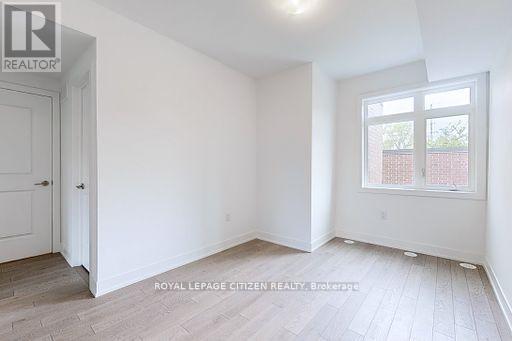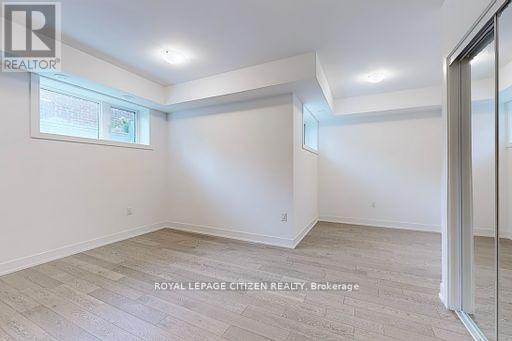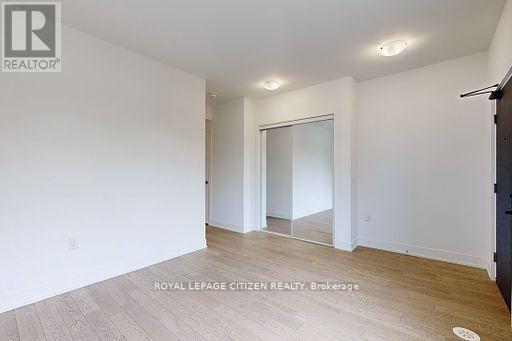125 - 1062 Douglas Mccurdy Comm Mississauga, Ontario L5G 0C6
$699,990Maintenance, Common Area Maintenance, Parking
$387.42 Monthly
Maintenance, Common Area Maintenance, Parking
$387.42 MonthlyEmbrace the allure of lakeside living in Port Credit/Mississauga, Ontario! Minutes to Lake Ontario, Marina, Eateries, & so much more! This inviting two-storey townhome built by the Kingsmen Group boasts this 1,253 sq.ft. two bedroom + den, two bathrooms, and seamless access to the tranquil shores of Lake Ontario. Unwind in the cozy living area, delight in culinary adventures in the modern kitchen with dining space. This home offers privacy with a corner lot and spacious living. With waterfront parks and recreational activities just moments away, this home offers the epitome of comfort and convenience. Don't hesitate! Minutes from walking trails, parks, marina, docks & Lake Ontario! **EXTRAS** Engineered laminate flooring. ATTENTION! ATTENTION! This property is available for the governments first time home buyers GST rebate. That's correct first time home buyers will get a 5% GST rebate! NOTE: this rebate ONLY applies to New Home Builder Direct Sales, does NOT apply to resale units. INCREDIBLE VALUE-NOT TO BE OVERLOOKED! (id:50886)
Property Details
| MLS® Number | W12289632 |
| Property Type | Single Family |
| Community Name | Lakeview |
| Amenities Near By | Public Transit |
| Community Features | Pet Restrictions |
| Equipment Type | Water Heater |
| Features | In Suite Laundry |
| Parking Space Total | 1 |
| Rental Equipment Type | Water Heater |
Building
| Bathroom Total | 2 |
| Bedrooms Above Ground | 2 |
| Bedrooms Below Ground | 1 |
| Bedrooms Total | 3 |
| Age | New Building |
| Amenities | Visitor Parking |
| Cooling Type | Central Air Conditioning |
| Exterior Finish | Brick |
| Heating Fuel | Natural Gas |
| Heating Type | Forced Air |
| Stories Total | 2 |
| Size Interior | 900 - 999 Ft2 |
| Type | Row / Townhouse |
Parking
| No Garage |
Land
| Acreage | No |
| Land Amenities | Public Transit |
| Zoning Description | Residential |
Rooms
| Level | Type | Length | Width | Dimensions |
|---|---|---|---|---|
| Main Level | Great Room | 3.965 m | 3.355 m | 3.965 m x 3.355 m |
| Main Level | Primary Bedroom | 2.749 m | 4.267 m | 2.749 m x 4.267 m |
| Ground Level | Kitchen | 5.979 m | 3.66 m | 5.979 m x 3.66 m |
| Ground Level | Den | 2.746 m | 2.157 m | 2.746 m x 2.157 m |
| Ground Level | Bedroom 2 | 3.364 m | 2.45 m | 3.364 m x 2.45 m |
Contact Us
Contact us for more information
Joseph D'addio
Broker of Record
www.royallepagecitizen.ca/
411 Confederation Pkwy #17
Concord, Ontario L4K 0A8
(905) 597-0466
(905) 597-7735
www.royallepagecitizen.ca/

