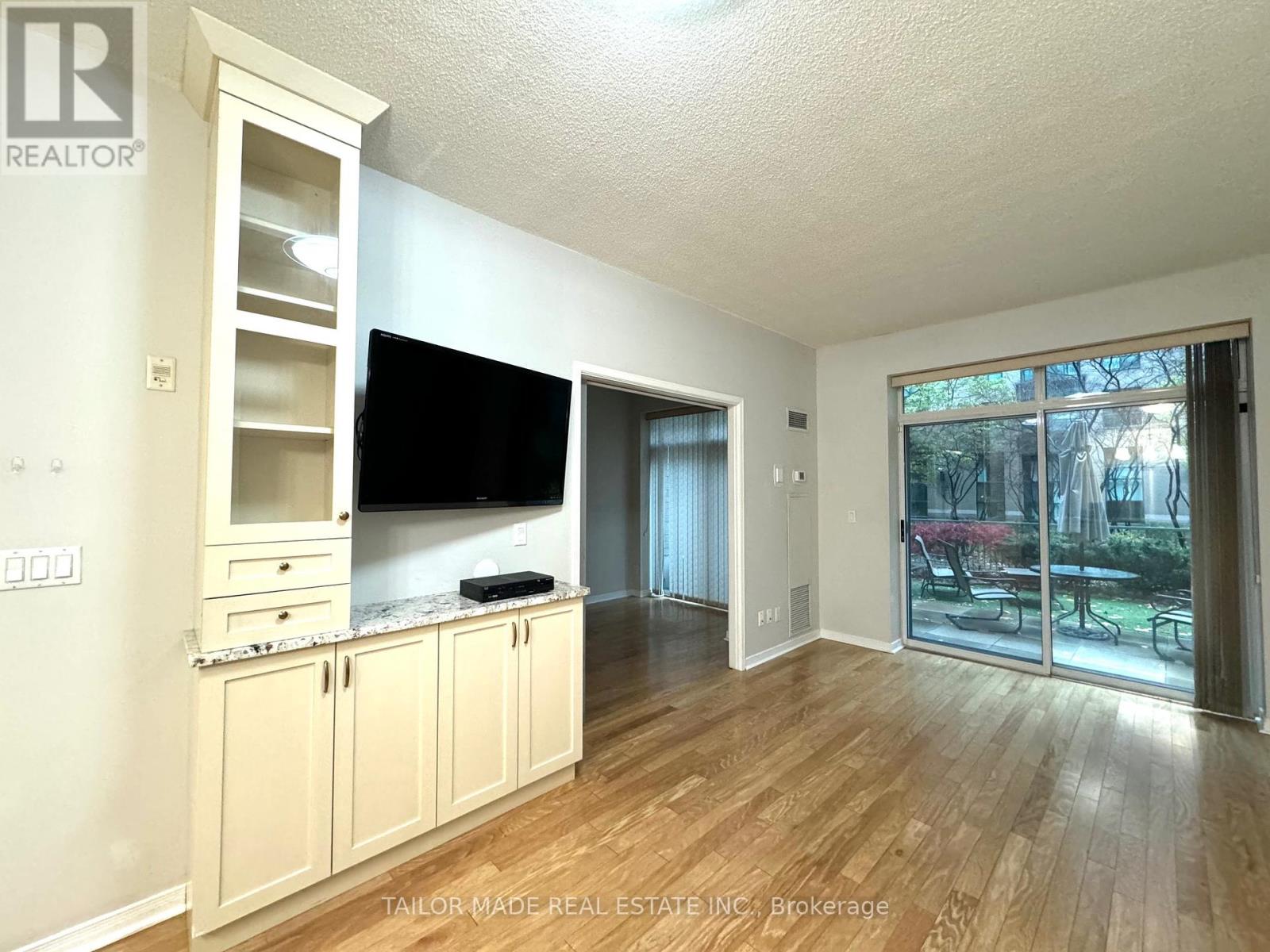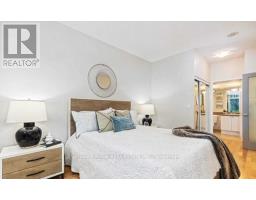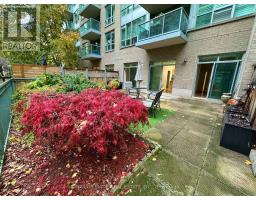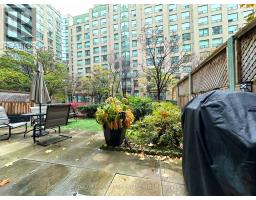2 Bedroom
2 Bathroom
799.9932 - 898.9921 sqft
Central Air Conditioning
Forced Air
$3,600 Monthly
Immediate occupancy is available for this truly unique and stunning ground floor executive 2 bedroom 2 bathroom 800+ sq ft condo with exquisite and luxurious finishes. This condo comes with a 700+ square foot private, fenced garden terrace which is accessible from the Living Room and each bedroom. Features of the terrace include perennial gardens along with raised garden containers, patio furniture, a barbeque and no maintenance turf. One underground parking space and one exclusive locker is included. The building amenities include: a roof top terrace with lovely city views including the CN towner, exercise room, party/meeting room, guest suites, concierge and security. This building is in the vibrant St Lawrence Market district and is situated directly across from the market. Excellent access to public transit and the Gardiner Expressway. (id:50886)
Property Details
|
MLS® Number
|
C10422544 |
|
Property Type
|
Single Family |
|
Community Name
|
Waterfront Communities C8 |
|
AmenitiesNearBy
|
Park, Public Transit, Hospital |
|
CommunityFeatures
|
Pet Restrictions |
|
Features
|
Carpet Free, In Suite Laundry |
|
ParkingSpaceTotal
|
1 |
|
Structure
|
Patio(s) |
Building
|
BathroomTotal
|
2 |
|
BedroomsAboveGround
|
2 |
|
BedroomsTotal
|
2 |
|
Amenities
|
Storage - Locker, Security/concierge |
|
Appliances
|
Barbeque, Dryer, Microwave, Washer, Window Coverings |
|
CoolingType
|
Central Air Conditioning |
|
ExteriorFinish
|
Brick |
|
FlooringType
|
Hardwood, Marble |
|
HeatingFuel
|
Natural Gas |
|
HeatingType
|
Forced Air |
|
SizeInterior
|
799.9932 - 898.9921 Sqft |
|
Type
|
Apartment |
Parking
Land
|
Acreage
|
No |
|
FenceType
|
Fenced Yard |
|
LandAmenities
|
Park, Public Transit, Hospital |
Rooms
| Level |
Type |
Length |
Width |
Dimensions |
|
Main Level |
Living Room |
5.33 m |
3.08 m |
5.33 m x 3.08 m |
|
Main Level |
Dining Room |
5.33 m |
3.08 m |
5.33 m x 3.08 m |
|
Main Level |
Kitchen |
3.73 m |
2.85 m |
3.73 m x 2.85 m |
|
Main Level |
Primary Bedroom |
5.23 m |
2.94 m |
5.23 m x 2.94 m |
|
Main Level |
Bedroom 2 |
4.5 m |
2.34 m |
4.5 m x 2.34 m |
https://www.realtor.ca/real-estate/27647256/125-109-front-street-e-toronto-waterfront-communities-waterfront-communities-c8































































