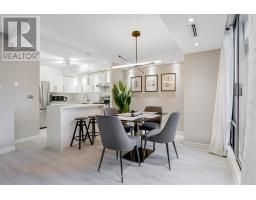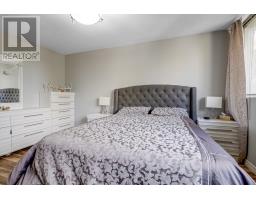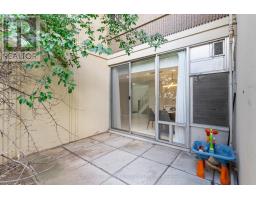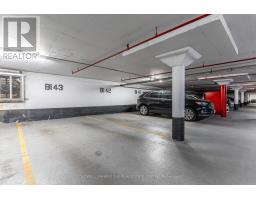125 - 1300 Marlborough Court Oakville, Ontario L6H 2S2
$559,000Maintenance, Heat, Water, Electricity, Common Area Maintenance, Insurance, Parking
$1,231.52 Monthly
Maintenance, Heat, Water, Electricity, Common Area Maintenance, Insurance, Parking
$1,231.52 MonthlyWelcome to The Villas: A Spacious & Modern 2-storey condo unit nestled in the heart of Oakville. A the perfect blend of comfort, luxury, and convenience, this beautifully renovated home offers the ideal space for family-living with 3 large bedrooms & 2 upgraded bathrooms. Convenient ground floor unit allows for direct & simple access. Open concept layout overflowing seamlessly with natural sunlight. Brand new floors throughout, updated hardwood staircase & a modernly designed kitchen basking in elegance with quartz countertops & large double waterfall island with additional storage. Perfect for entertaining with spacious Living & Dining areas, each with their own walkout to a private & treed terrace. Enjoy peaceful, naturally tranquil surroundings & host guests in style. Upstairs floor-plan optimizes living space and features large versatile den, flexible to suit your lifestyle as a home office or extra storage. Oversized 7'x4' private locker with 8'ft clearance perfect for seasonal items such as winter tires. Exclusive underground parking spot included. Premium Central Oakville location: off major highway exits & just minutes from Oakville Go Station, walking distance to restaurants & close to Oakville Place Shopping Mall, Schools, Parks & All Amenities. Luxurious living awaits you, here at The Villas. **** EXTRAS **** Maintenance fees include: Heat, Hydro & Water. Building features: Visitor Parking, Games/Recreation Room, Gym, Sauna, Carpenter Room & more. Walking distance to Oakville Sheridan Campus and minutes from Trafalgar Memorial Hospital. (id:50886)
Property Details
| MLS® Number | W11824746 |
| Property Type | Single Family |
| Community Name | College Park |
| CommunityFeatures | Pet Restrictions |
| Features | Carpet Free |
| ParkingSpaceTotal | 1 |
Building
| BathroomTotal | 2 |
| BedroomsAboveGround | 3 |
| BedroomsBelowGround | 1 |
| BedroomsTotal | 4 |
| Amenities | Exercise Centre, Recreation Centre, Visitor Parking, Storage - Locker |
| Appliances | Dishwasher, Hood Fan, Microwave, Range, Refrigerator, Stove |
| CoolingType | Central Air Conditioning |
| ExteriorFinish | Brick |
| FlooringType | Laminate |
| HalfBathTotal | 1 |
| HeatingFuel | Natural Gas |
| HeatingType | Forced Air |
| StoriesTotal | 2 |
| SizeInterior | 1199.9898 - 1398.9887 Sqft |
| Type | Apartment |
Parking
| Underground |
Land
| Acreage | No |
Rooms
| Level | Type | Length | Width | Dimensions |
|---|---|---|---|---|
| Second Level | Bathroom | 1.45 m | 1.63 m | 1.45 m x 1.63 m |
| Second Level | Bedroom 2 | 4.24 m | 3.35 m | 4.24 m x 3.35 m |
| Second Level | Bedroom 3 | 4.27 m | 3.28 m | 4.27 m x 3.28 m |
| Second Level | Den | 2.62 m | 4.24 m | 2.62 m x 4.24 m |
| Main Level | Living Room | 6.55 m | 3.4 m | 6.55 m x 3.4 m |
| Main Level | Dining Room | 3.91 m | 3.68 m | 3.91 m x 3.68 m |
| Main Level | Kitchen | 2.95 m | 3.2 m | 2.95 m x 3.2 m |
| Main Level | Bathroom | 1.5 m | 2.41 m | 1.5 m x 2.41 m |
Interested?
Contact us for more information
Asad Khan
Salesperson
2162 Major Mackenzie Drive
Vaughan, Ontario L6A 1P7

















































































