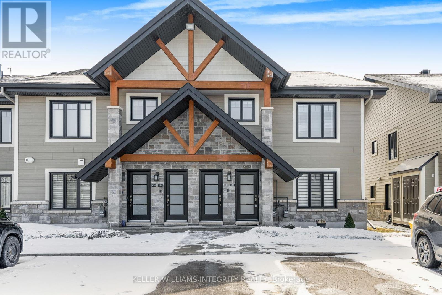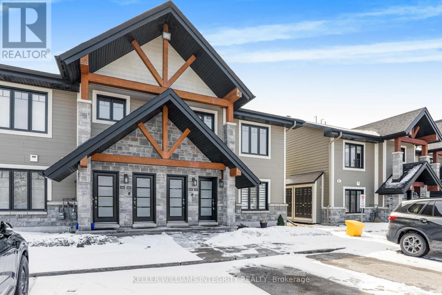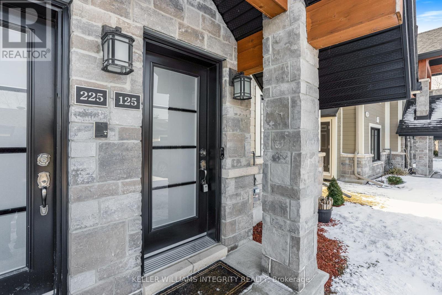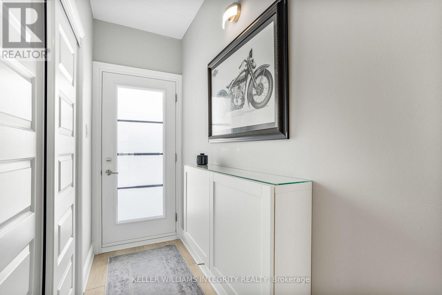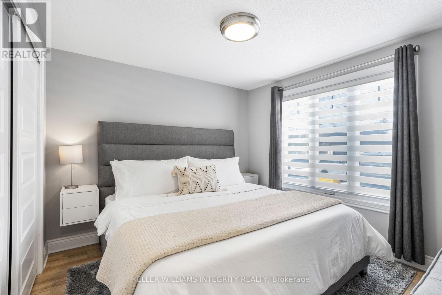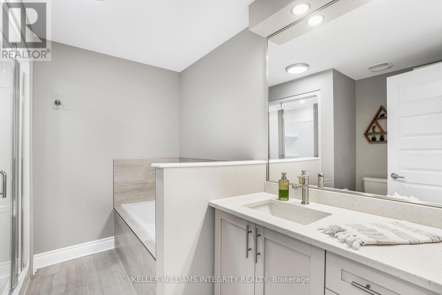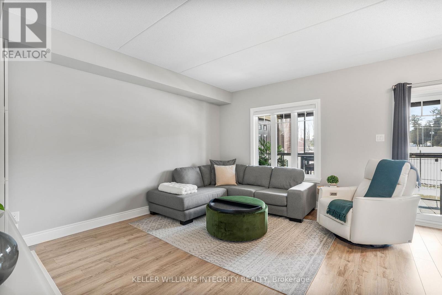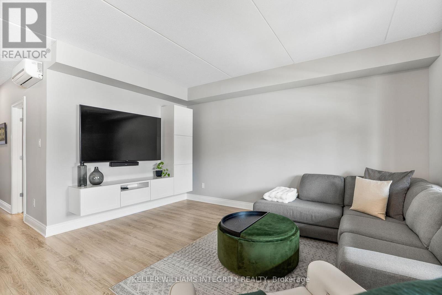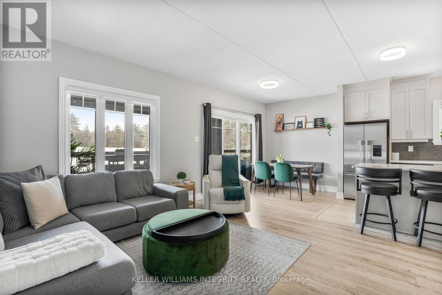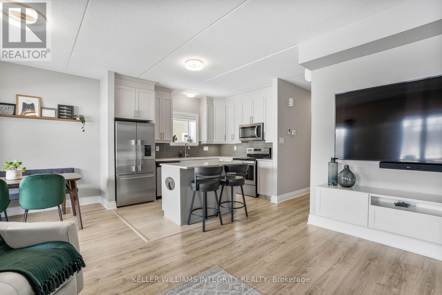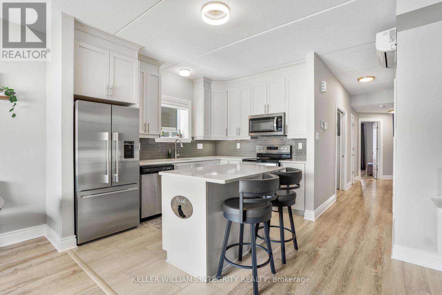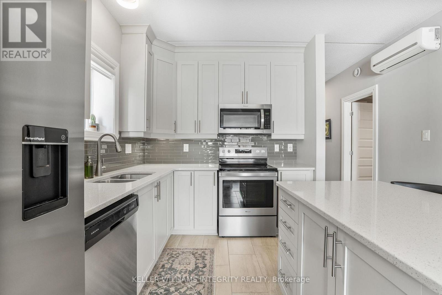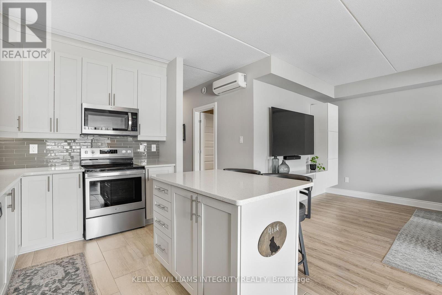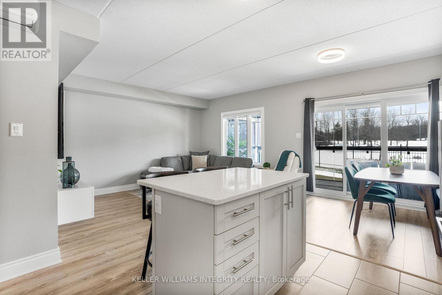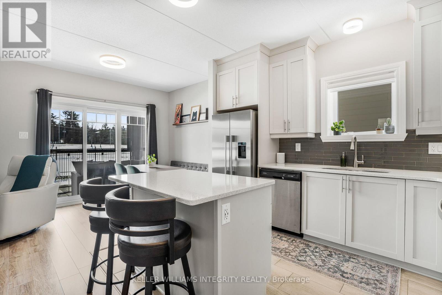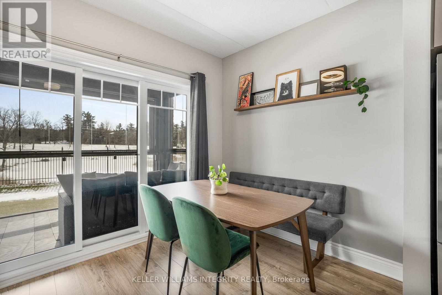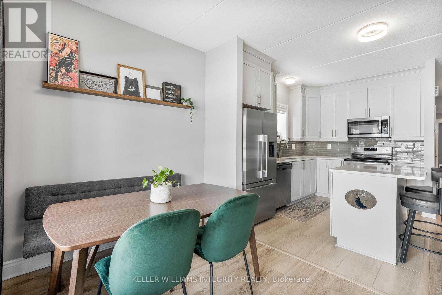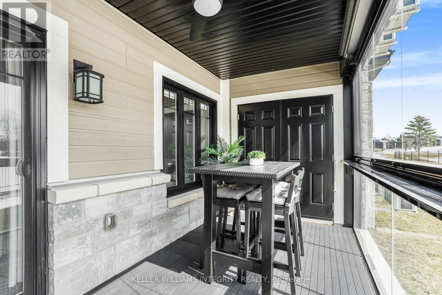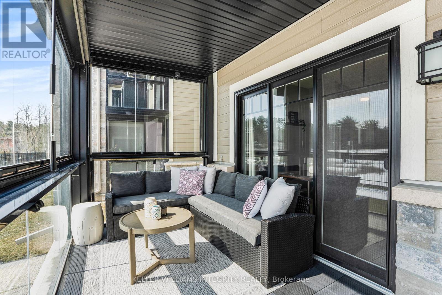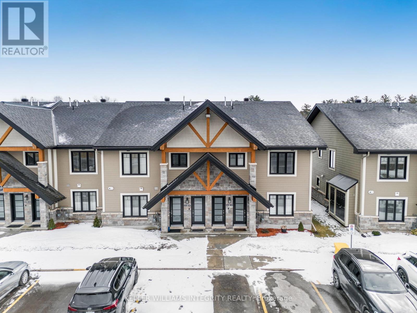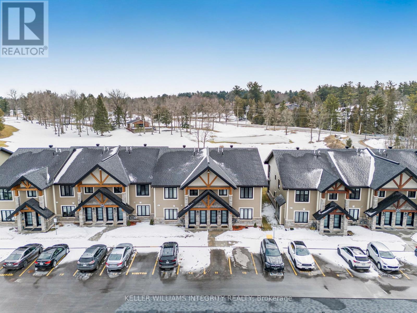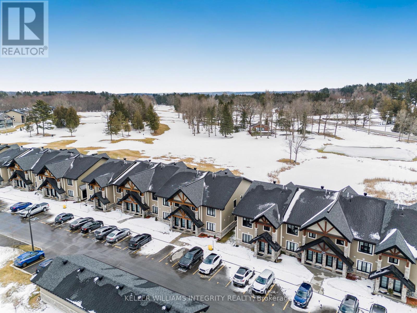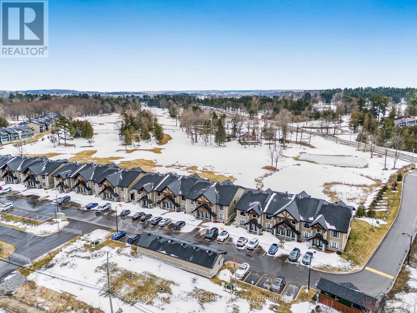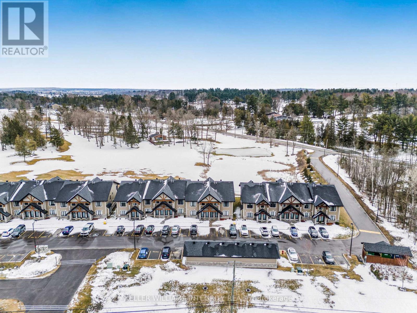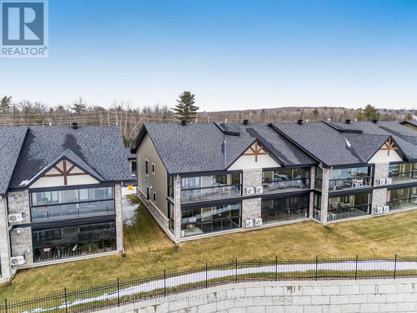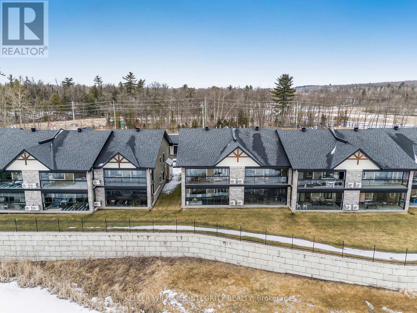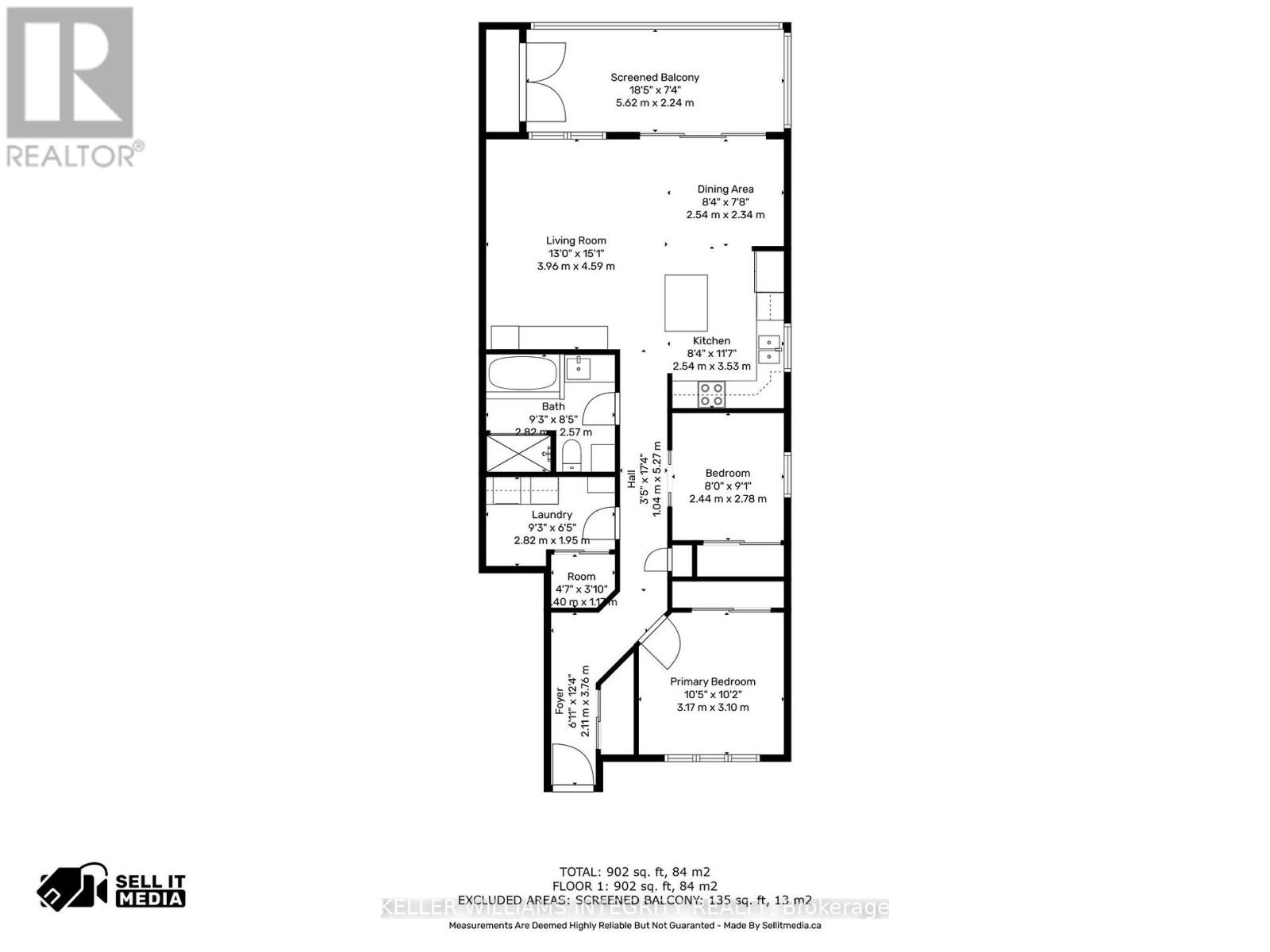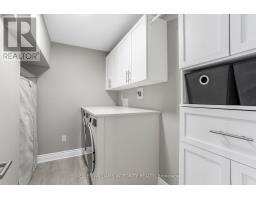125 - 292 Masters Lane Clarence-Rockland, Ontario K4K 0K5
$489,900Maintenance, Insurance
$405 Monthly
Maintenance, Insurance
$405 MonthlyWelcome to this immaculate 2-bedroom, ground-level end-unit condo nestled within the prestigious Domaine du Golf community in Rockland, Ontario. Upon entering, you'll be greeted by a warm and inviting atmosphere that immediately feels like home.The thoughtfully designed layout features two spacious bedrooms, a large 4-piece bathroom, and a convenient in-unit laundry room leading to the heart of the home. The modern kitchen boasts elegant quartz countertops and seamlessly flows into the dining and living areas, creating an open-concept space perfect for entertaining. Abundant natural light floods the back of the unit through large windows and a patio door, enhancing the bright and airy ambiance.Step outside to the expansive screened-in back porch, complete with additional storage space. From here, you can admire the picturesque scenery, with the 9th green of the Rockland Golf Club tucked away behind a serene lake serving as the focal point. This condo is a rare find, offering the added convenience of two dedicated parking spots.Experience the perfect blend of comfort, luxury, and natural beauty in this exceptional condo backing onto the Rockland Golf Club. (id:50886)
Property Details
| MLS® Number | X12042905 |
| Property Type | Single Family |
| Community Name | 606 - Town of Rockland |
| Community Features | Pet Restrictions |
| Features | Balcony, Carpet Free, In Suite Laundry |
| Parking Space Total | 2 |
Building
| Bathroom Total | 1 |
| Bedrooms Above Ground | 2 |
| Bedrooms Total | 2 |
| Appliances | Dishwasher, Dryer, Stove, Washer, Refrigerator |
| Cooling Type | Central Air Conditioning |
| Exterior Finish | Stone, Vinyl Siding |
| Heating Fuel | Natural Gas |
| Heating Type | Radiant Heat |
| Size Interior | 900 - 999 Ft2 |
| Type | Row / Townhouse |
Parking
| No Garage |
Land
| Acreage | No |
| Zoning Description | R3-54 |
Rooms
| Level | Type | Length | Width | Dimensions |
|---|---|---|---|---|
| Main Level | Foyer | 2.11 m | 3.76 m | 2.11 m x 3.76 m |
| Main Level | Primary Bedroom | 3.17 m | 3.1 m | 3.17 m x 3.1 m |
| Main Level | Bedroom 2 | 2.44 m | 2.78 m | 2.44 m x 2.78 m |
| Main Level | Laundry Room | 2.82 m | 1.94 m | 2.82 m x 1.94 m |
| Main Level | Kitchen | 2.54 m | 3.53 m | 2.54 m x 3.53 m |
| Main Level | Living Room | 3.96 m | 4.59 m | 3.96 m x 4.59 m |
| Main Level | Dining Room | 2.54 m | 2.34 m | 2.54 m x 2.34 m |
Contact Us
Contact us for more information
Allister Beauchamp
Salesperson
2148 Carling Ave., Units 5 & 6
Ottawa, Ontario K2A 1H1
(613) 829-1818

