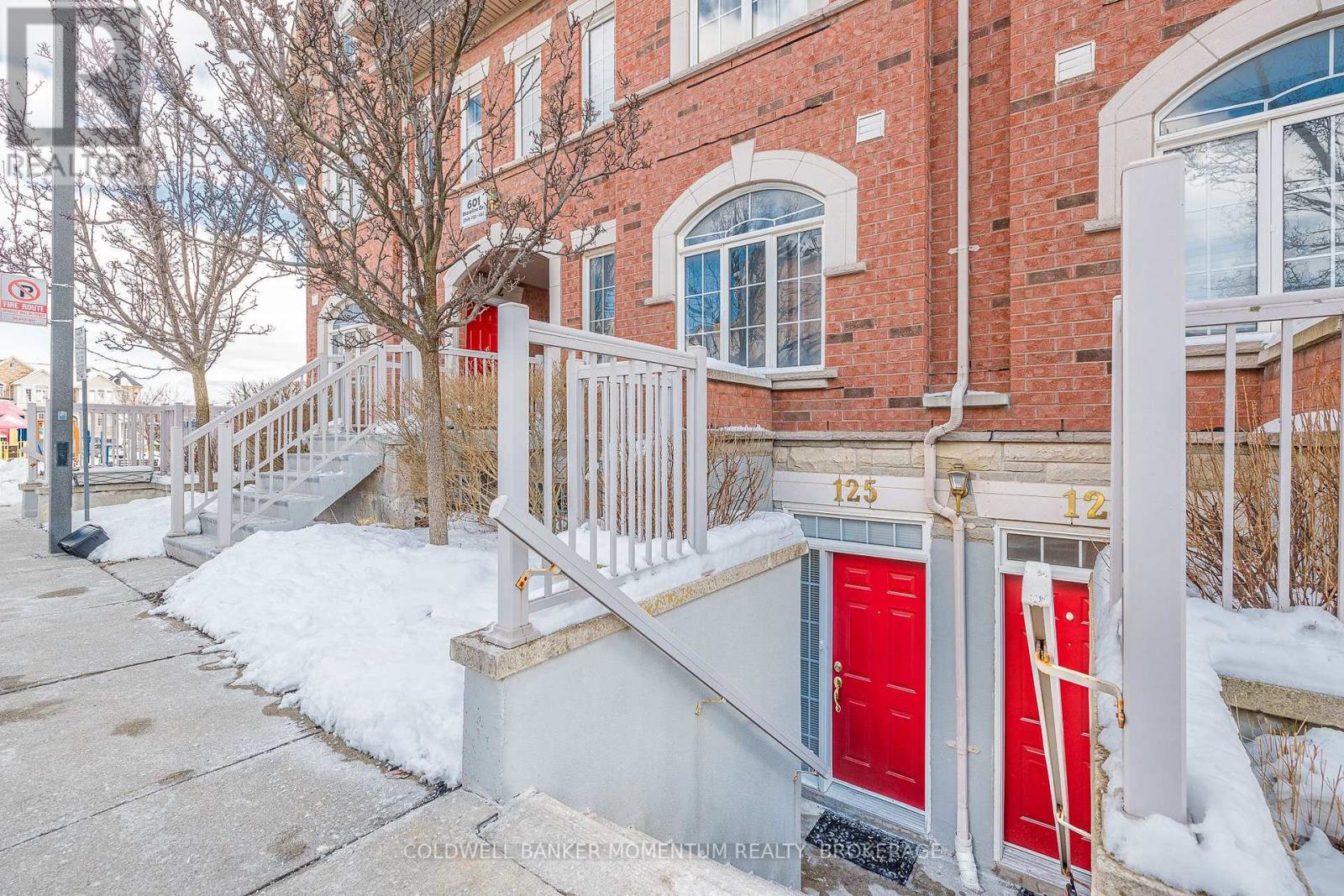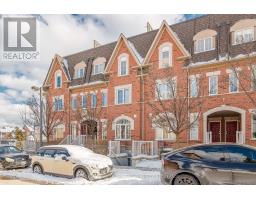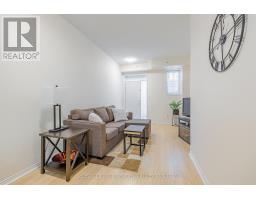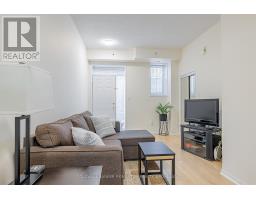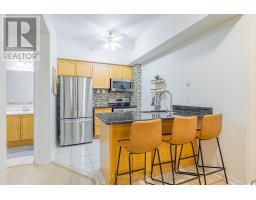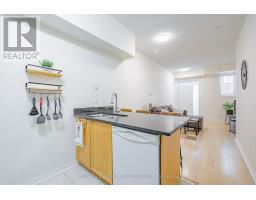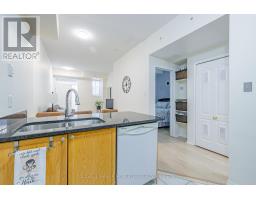125 - 601 Shoreline Drive Mississauga, Ontario L5B 4J9
$429,000Maintenance, Water, Insurance, Common Area Maintenance
$386.86 Monthly
Maintenance, Water, Insurance, Common Area Maintenance
$386.86 MonthlyWelcome to this bright and well-maintained 1-bedroom, 1-bathroom condo in the desirable High Park Village community. Perfect for first-time buyers, young professionals, or downsizers, this inviting unit offers comfort, convenience, and an unbeatable location. Key Features: 1. Clean & Well-Kept Home & Community: Move-in ready, thoughtfully designed layout with 9ft ceilings throughout, and staff who ensure sidewalks, steps and roads are always in great condition 2. Modern elegance: granite countertops, updated fridge and stove plus neutral colours throughout 3. Assigned Parking: Enjoy the convenience of your own designated spot. 4. Visitor Parking: Free guest parking available for your visitors. 5. Family-Friendly : On-site playground for kids to enjoy. 6. Excellent Transit Access: Steps to public transit, with the GO Train station just 2 km away 7. Prime Location: Walking distance or a short drive to a variety of amenities, including shopping, dining, parks, beaches, Trillium hospital, and more. Enjoy a hassle-free lifestyle in a community that offers both urban convenience and suburban charm. Book your viewing today! (id:50886)
Open House
This property has open houses!
11:00 am
Ends at:1:00 pm
Property Details
| MLS® Number | W11969596 |
| Property Type | Single Family |
| Community Name | Cooksville |
| Amenities Near By | Public Transit, Schools |
| Community Features | Pet Restrictions, Community Centre |
| Equipment Type | Water Heater - Gas |
| Features | In Suite Laundry |
| Parking Space Total | 1 |
| Rental Equipment Type | Water Heater - Gas |
| Structure | Playground |
Building
| Bathroom Total | 1 |
| Bedrooms Above Ground | 1 |
| Bedrooms Total | 1 |
| Amenities | Visitor Parking |
| Appliances | Dishwasher, Dryer, Microwave, Refrigerator, Stove, Washer |
| Cooling Type | Central Air Conditioning |
| Exterior Finish | Brick |
| Foundation Type | Poured Concrete |
| Heating Type | Hot Water Radiator Heat |
| Size Interior | 500 - 599 Ft2 |
| Type | Row / Townhouse |
Parking
| No Garage |
Land
| Acreage | No |
| Land Amenities | Public Transit, Schools |
Rooms
| Level | Type | Length | Width | Dimensions |
|---|---|---|---|---|
| Main Level | Living Room | 4.07 m | 3.11 m | 4.07 m x 3.11 m |
| Main Level | Dining Room | 2.56 m | 1.48 m | 2.56 m x 1.48 m |
| Main Level | Kitchen | 2.43 m | 3.04 m | 2.43 m x 3.04 m |
| Main Level | Bathroom | 2.72 m | 1.52 m | 2.72 m x 1.52 m |
| Main Level | Bedroom | 5.04 m | 2.75 m | 5.04 m x 2.75 m |
| Main Level | Laundry Room | 0.98 m | 1.16 m | 0.98 m x 1.16 m |
Contact Us
Contact us for more information
Kristy Johnson
Salesperson
294 Ridge Road
Ridgeway, Ontario L0S 1N0
(289) 876-8886
momentumrealty.ca/



