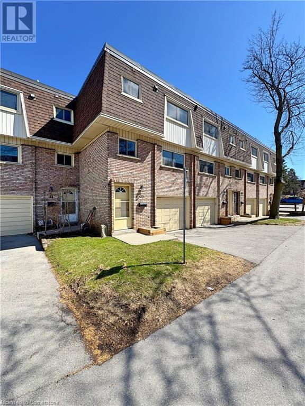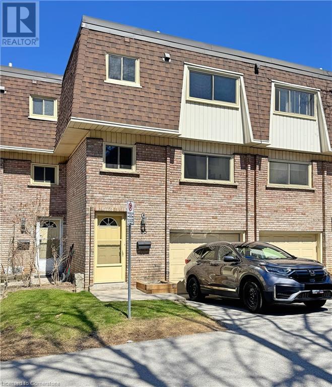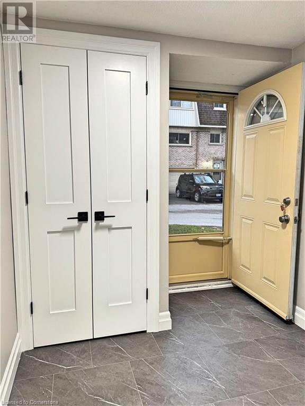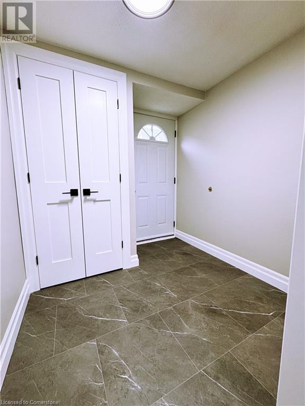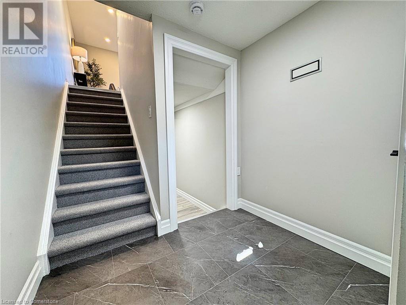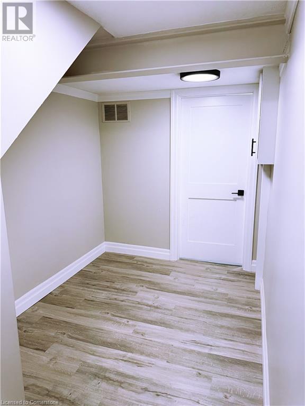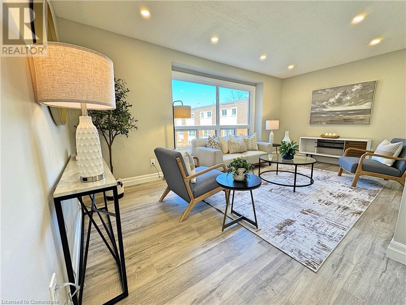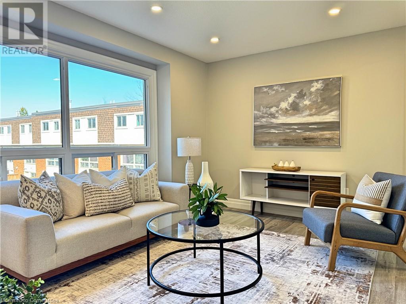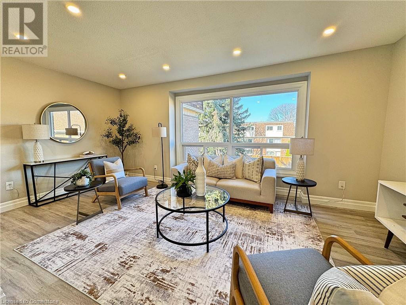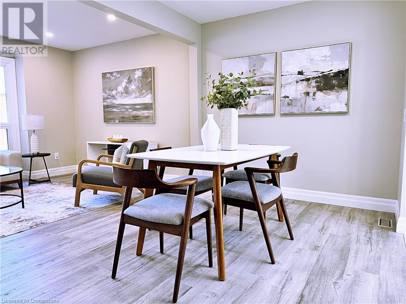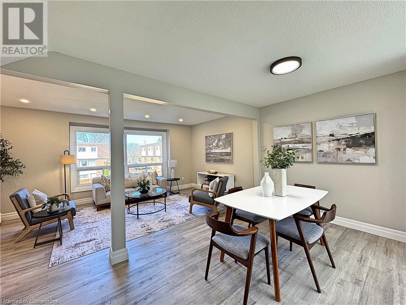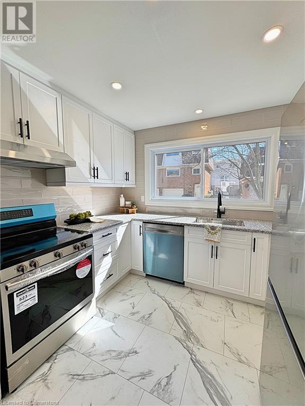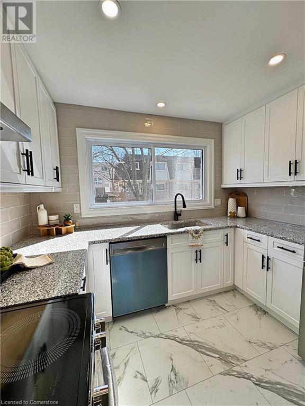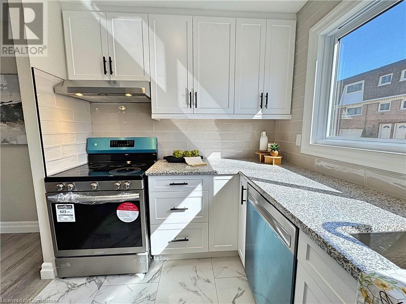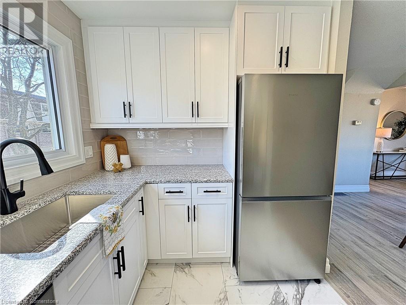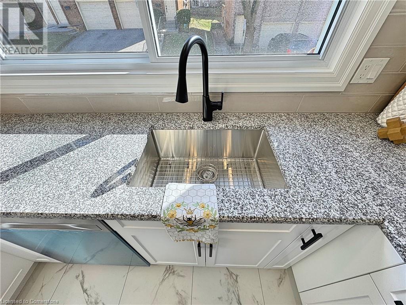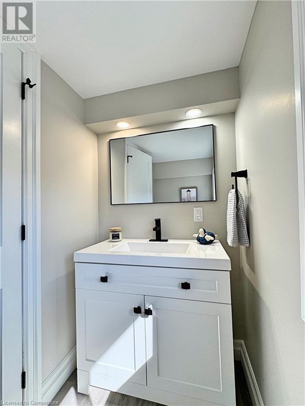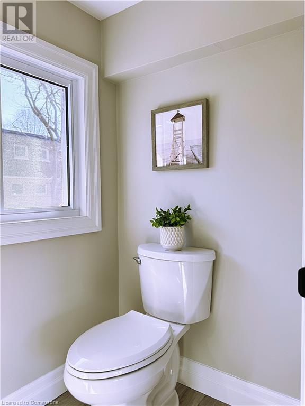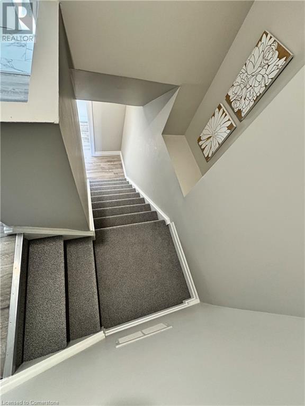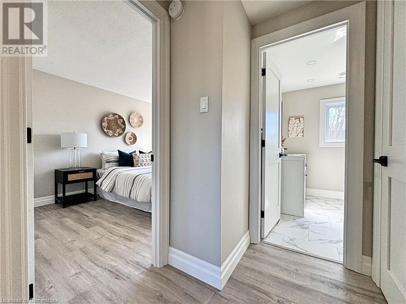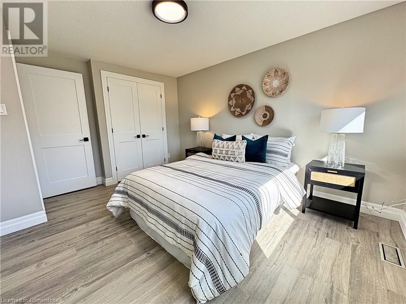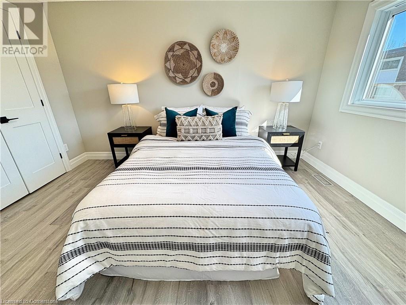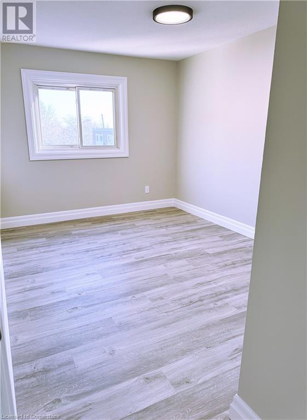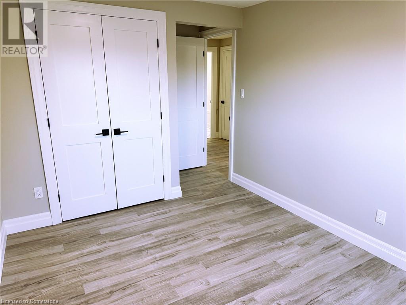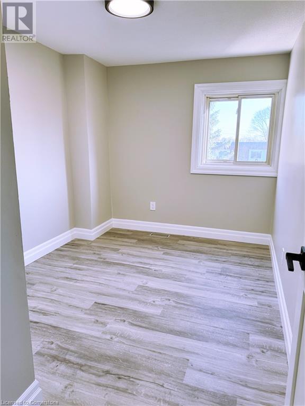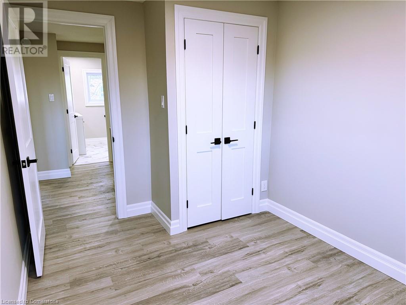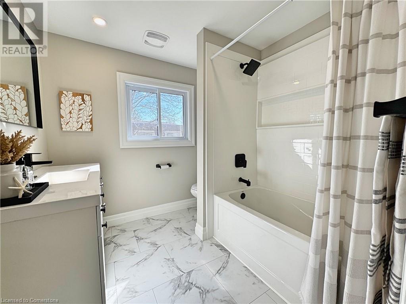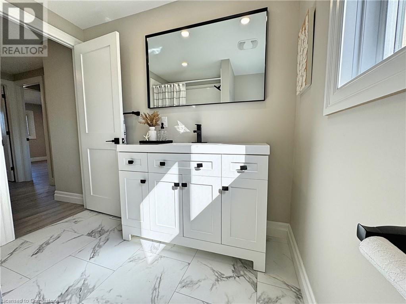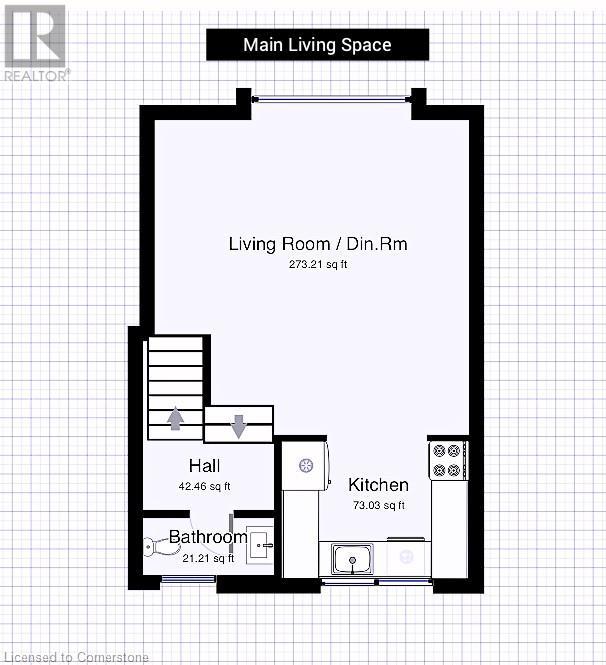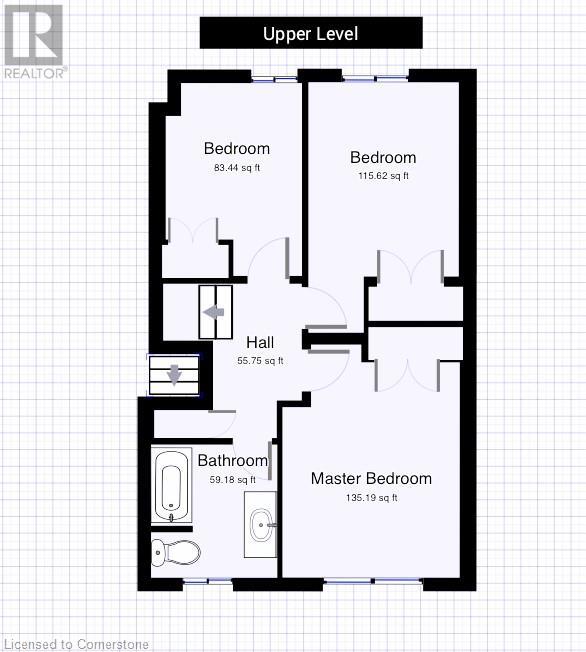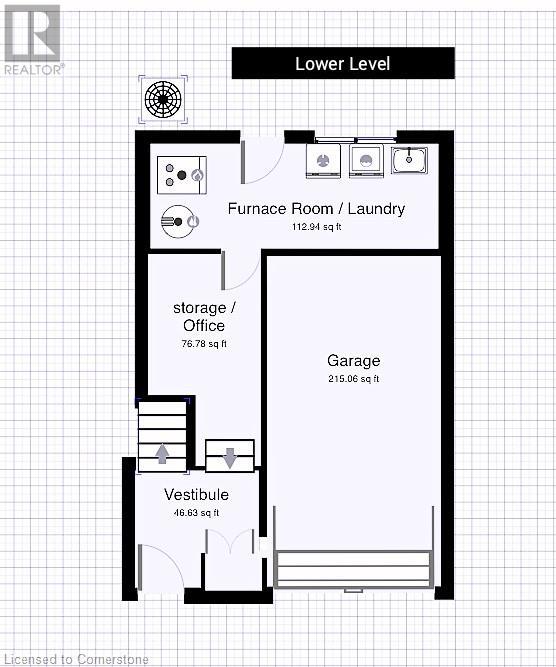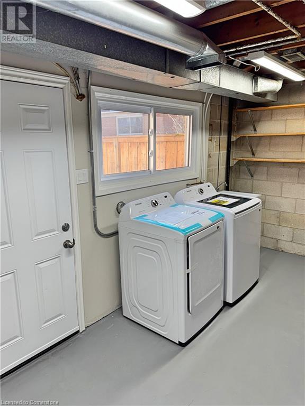125 Bonaventure Drive Unit# 35 Hamilton, Ontario L9C 5Y9
3 Bedroom
2 Bathroom
1,150 ft2
3 Level
Central Air Conditioning
Forced Air
$514,900Maintenance, Insurance, Landscaping, Property Management, Water
$568 Monthly
Maintenance, Insurance, Landscaping, Property Management, Water
$568 MonthlyJust like new! Updated in... 2024/2025. All new light fixtures, all flooring, all baseboards, trim and interior doors, new kitchen, 2 new bathrooms, 5 brand new appliances... All redone for your enjoyment. This is move in ready for you! Easy access to Lincoln M Alexander Pkwy. For commuters. Don't miss out! (id:50886)
Property Details
| MLS® Number | 40719147 |
| Property Type | Single Family |
| Amenities Near By | Park, Public Transit, Schools |
| Community Features | Community Centre, School Bus |
| Equipment Type | Water Heater |
| Parking Space Total | 2 |
| Rental Equipment Type | Water Heater |
Building
| Bathroom Total | 2 |
| Bedrooms Above Ground | 3 |
| Bedrooms Total | 3 |
| Appliances | Dishwasher, Dryer, Refrigerator, Stove, Washer, Hood Fan |
| Architectural Style | 3 Level |
| Basement Development | Finished |
| Basement Type | Full (finished) |
| Construction Style Attachment | Attached |
| Cooling Type | Central Air Conditioning |
| Exterior Finish | Brick, Other |
| Half Bath Total | 1 |
| Heating Fuel | Natural Gas |
| Heating Type | Forced Air |
| Stories Total | 3 |
| Size Interior | 1,150 Ft2 |
| Type | Row / Townhouse |
| Utility Water | Municipal Water |
Parking
| Attached Garage |
Land
| Access Type | Highway Access |
| Acreage | No |
| Land Amenities | Park, Public Transit, Schools |
| Sewer | Municipal Sewage System |
| Size Total Text | Unknown |
| Zoning Description | De-3/s-220 |
Rooms
| Level | Type | Length | Width | Dimensions |
|---|---|---|---|---|
| Second Level | 2pc Bathroom | 7'0'' x 3'0'' | ||
| Second Level | Kitchen | 10'0'' x 7'4'' | ||
| Second Level | Dining Room | 13'10'' x 6'5'' | ||
| Second Level | Living Room | 17'0'' x 11'5'' | ||
| Third Level | 4pc Bathroom | 8'7'' x 7'7'' | ||
| Third Level | Bedroom | 11'6'' x 9'6'' | ||
| Third Level | Bedroom | 12'3'' x 9'0'' | ||
| Third Level | Primary Bedroom | 13'9'' x 10'9'' | ||
| Main Level | Laundry Room | 17'7'' x 6'5'' | ||
| Main Level | Office | 8'10'' x 7'0'' | ||
| Main Level | Foyer | 7'6'' x 7'2'' |
https://www.realtor.ca/real-estate/28198777/125-bonaventure-drive-unit-35-hamilton
Contact Us
Contact us for more information
Rico Sacchini
Salesperson
Royal LePage Macro Realty
2247 Rymal Rd. East #250b
Stoney Creek, Ontario L8J 2V8
2247 Rymal Rd. East #250b
Stoney Creek, Ontario L8J 2V8
(905) 574-3038

