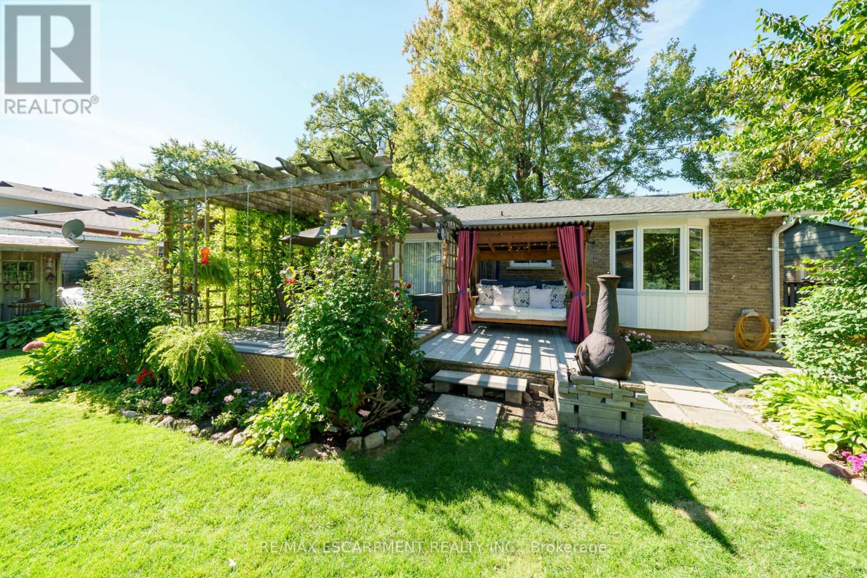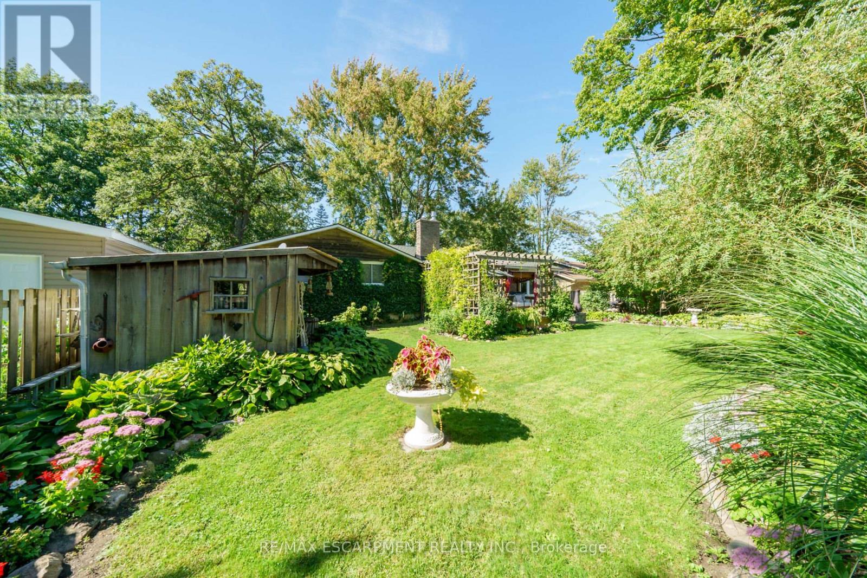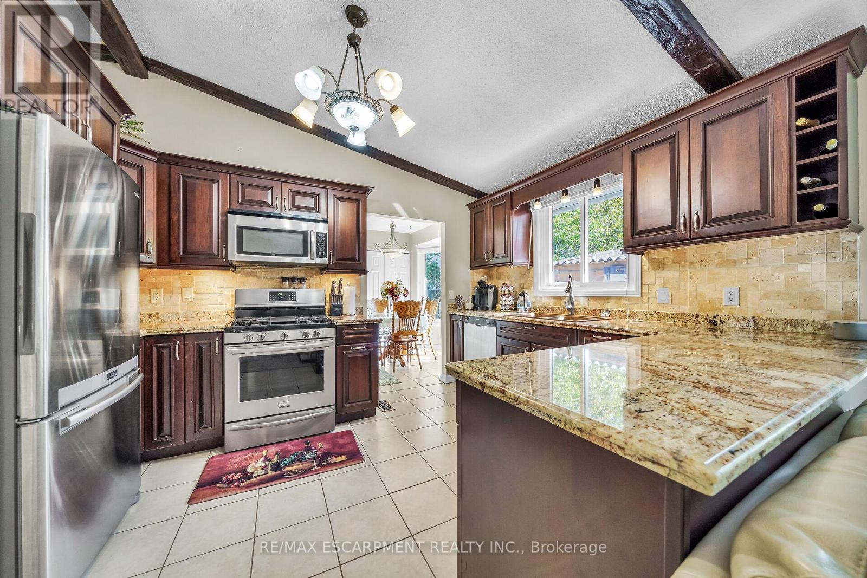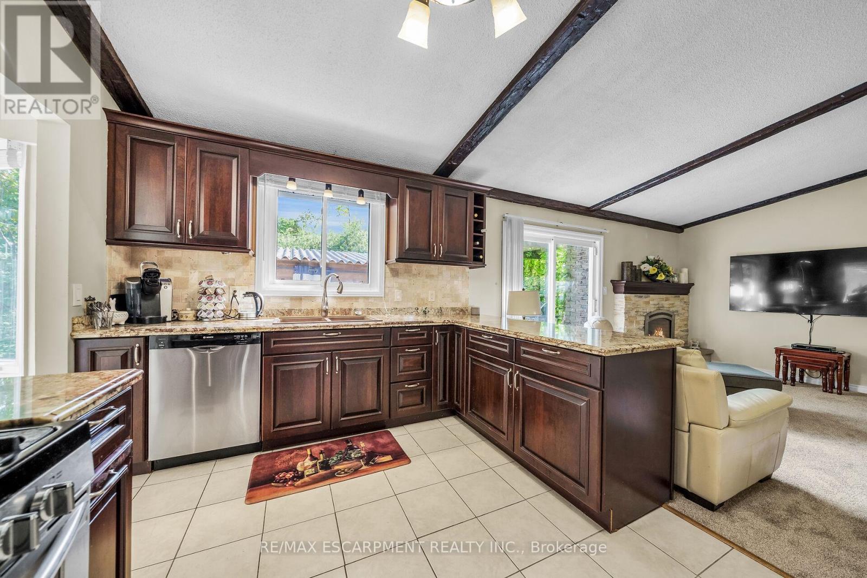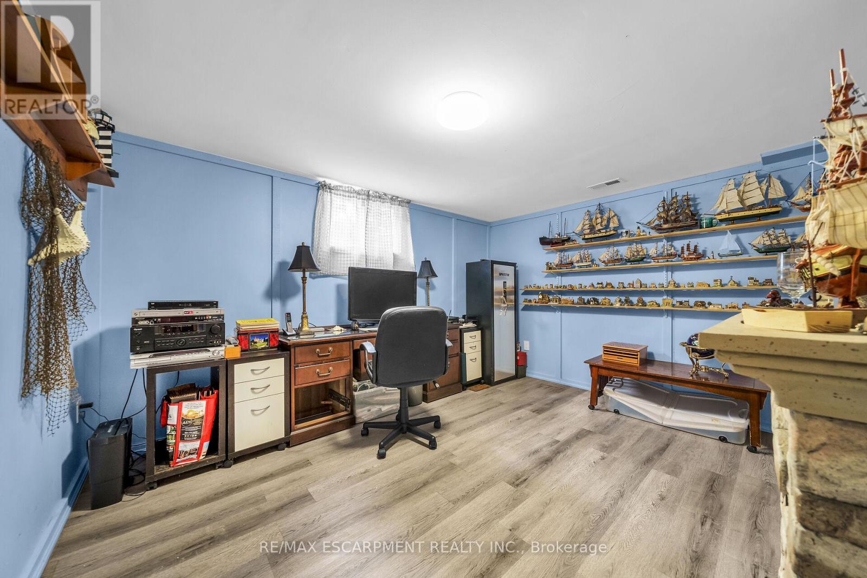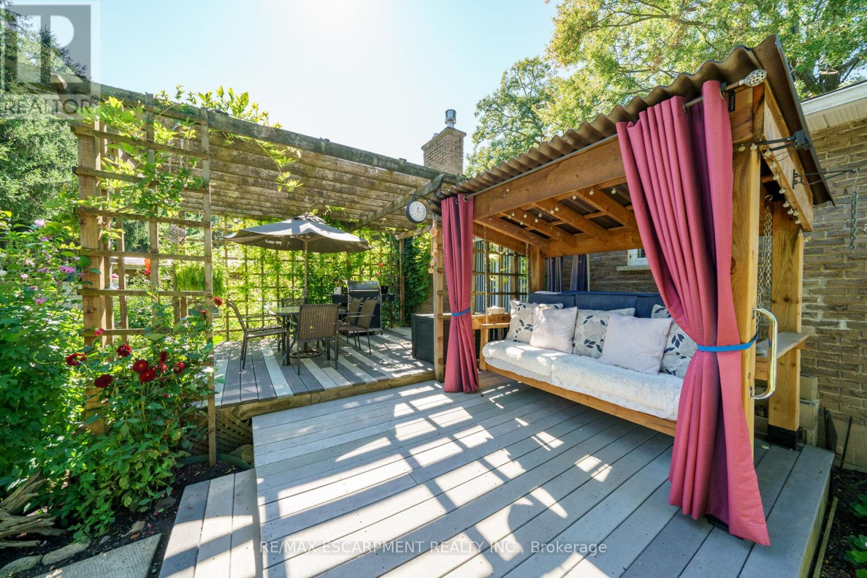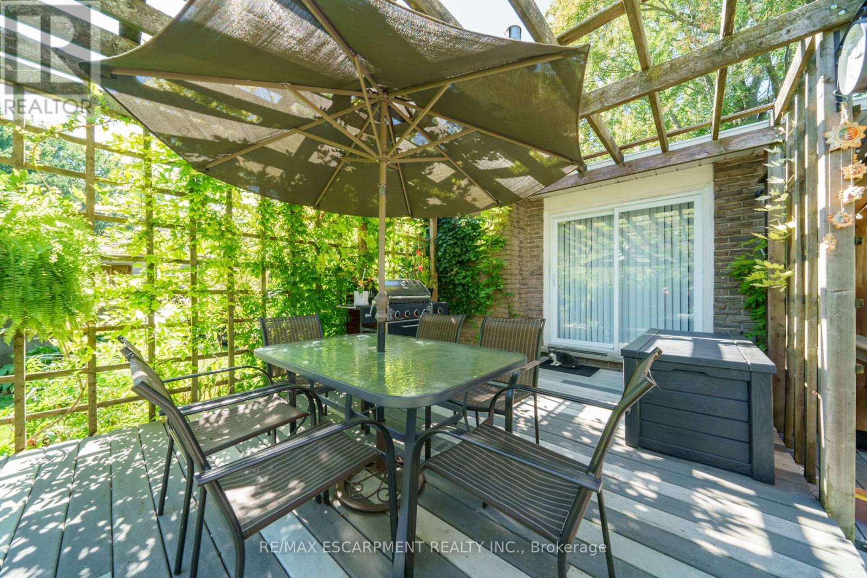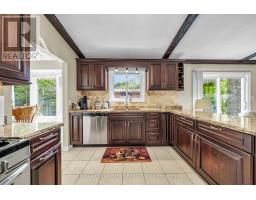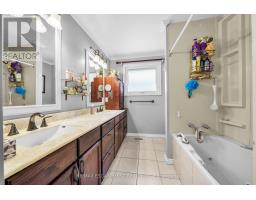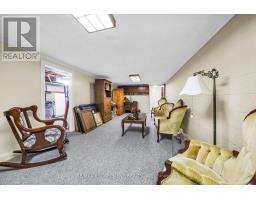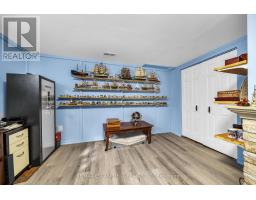125 Brookfield Boulevard Haldimand, Ontario N1A 2Y3
$729,900
Beautiful bungalow located in preferred Dunnville area near Hospital, schools, downtown shops/eateries & Grand River parks. Situated on 70x110ft superbly landscaped lot introduces 1472sf living room, 1351sf in-law style lower level & 275sf garage. Ftrs open conc. Great room boasting beamed/vaulted ceilings, gas FP & patio door WO to 290sf back-yard composite deck & Better Homes & Gardens fenced yard, updated kitchen'13 sporting peninsula, granite counters, SS appliances & dinette, dining room, laundry room w/garage entry - onto South-wing incs primary bedroom, 2 bedrooms & 5pc bath. New carpeting'24 & hardwood flooring compliment dcor. Lower level ftrs family room, 2 bedrooms, 3pc bath, workshop, utility & storage rooms. Extras -luxury vinyl flooring'22, gas furnace/AC'11, windows replaced since'09 (except 3) paved drive & garden shed. (id:50886)
Property Details
| MLS® Number | X9389527 |
| Property Type | Single Family |
| Community Name | Dunnville |
| ParkingSpaceTotal | 3 |
Building
| BathroomTotal | 2 |
| BedroomsAboveGround | 3 |
| BedroomsBelowGround | 2 |
| BedroomsTotal | 5 |
| ArchitecturalStyle | Bungalow |
| BasementDevelopment | Partially Finished |
| BasementType | Full (partially Finished) |
| ConstructionStyleAttachment | Detached |
| CoolingType | Central Air Conditioning |
| ExteriorFinish | Brick, Stone |
| FoundationType | Block |
| HeatingFuel | Natural Gas |
| HeatingType | Forced Air |
| StoriesTotal | 1 |
| Type | House |
| UtilityWater | Municipal Water |
Parking
| Attached Garage |
Land
| Acreage | No |
| Sewer | Sanitary Sewer |
| SizeDepth | 110 Ft |
| SizeFrontage | 70 Ft |
| SizeIrregular | 70 X 110 Ft |
| SizeTotalText | 70 X 110 Ft |
Rooms
| Level | Type | Length | Width | Dimensions |
|---|---|---|---|---|
| Basement | Bedroom | 2.87 m | 5.18 m | 2.87 m x 5.18 m |
| Basement | Bathroom | 3.12 m | 2.64 m | 3.12 m x 2.64 m |
| Basement | Bedroom | 3.1 m | 4.04 m | 3.1 m x 4.04 m |
| Main Level | Kitchen | 3.1 m | 3.96 m | 3.1 m x 3.96 m |
| Main Level | Living Room | 7.14 m | 4.47 m | 7.14 m x 4.47 m |
| Main Level | Dining Room | 2.54 m | 2.34 m | 2.54 m x 2.34 m |
| Main Level | Bedroom | 3.17 m | 3.05 m | 3.17 m x 3.05 m |
| Main Level | Bathroom | 3.05 m | 2.29 m | 3.05 m x 2.29 m |
| Main Level | Primary Bedroom | 3.15 m | 3.05 m | 3.15 m x 3.05 m |
| Main Level | Bedroom | 3.17 m | 2.46 m | 3.17 m x 2.46 m |
| Main Level | Family Room | 2 m | 2 m x Measurements not available |
https://www.realtor.ca/real-estate/27523006/125-brookfield-boulevard-haldimand-dunnville-dunnville
Interested?
Contact us for more information
Peter Ralph Hogeterp
Salesperson
325 Winterberry Drive #4b
Hamilton, Ontario L8J 0B6




