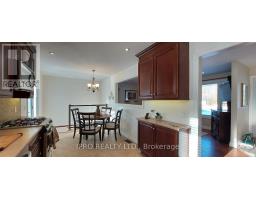125 Carolyn Street W Georgina, Ontario L0E 1R0
$869,900
Welcome too 125 Carolyn St. area of family homes in the Historical Lake Shore Dr. area of Sibbald's Point Provincial Park, with camping, swimming . This home has been well cared for both house and property . Basement is mostly drywalled but not finished. there is a rough-in for a bathroom in basement. Kitchen overlooks back yard with access from kitchen to a large deck for all your outdoor entertaining, Garage is insulated and both doors have remote control. Close to the town of Sutton with two Public Schools, and Catholic School. Public indoor swimming pool year round, plus the Library. Excellent grocery stores, and restaurant's close by . For every day life and all your sporting needs from boating to ice fishing you can have it all in Georgina. (id:50886)
Property Details
| MLS® Number | N9418501 |
| Property Type | Single Family |
| Community Name | Sutton & Jackson's Point |
| AmenitiesNearBy | Place Of Worship, Schools |
| CommunityFeatures | Community Centre |
| Features | Sloping, Dry, Sump Pump |
| ParkingSpaceTotal | 2 |
| Structure | Deck, Porch |
Building
| BathroomTotal | 2 |
| BedroomsAboveGround | 3 |
| BedroomsTotal | 3 |
| Appliances | Water Heater, Water Softener |
| ArchitecturalStyle | Bungalow |
| BasementDevelopment | Partially Finished |
| BasementType | Full (partially Finished) |
| ConstructionStyleAttachment | Detached |
| CoolingType | Central Air Conditioning |
| ExteriorFinish | Brick, Aluminum Siding |
| FlooringType | Hardwood |
| FoundationType | Block |
| HeatingFuel | Natural Gas |
| HeatingType | Forced Air |
| StoriesTotal | 1 |
| SizeInterior | 1099.9909 - 1499.9875 Sqft |
| Type | House |
Parking
| Attached Garage |
Land
| Acreage | No |
| LandAmenities | Place Of Worship, Schools |
| LandscapeFeatures | Landscaped |
| Sewer | Septic System |
| SizeDepth | 139 Ft ,9 In |
| SizeFrontage | 115 Ft ,4 In |
| SizeIrregular | 115.4 X 139.8 Ft ; Back 124.47 , East Side 139.57 |
| SizeTotalText | 115.4 X 139.8 Ft ; Back 124.47 , East Side 139.57|under 1/2 Acre |
Rooms
| Level | Type | Length | Width | Dimensions |
|---|---|---|---|---|
| Basement | Family Room | 6.34 m | 3.78 m | 6.34 m x 3.78 m |
| Main Level | Kitchen | 13.1 m | 9.3 m | 13.1 m x 9.3 m |
| Main Level | Living Room | 5.3 m | 3.44 m | 5.3 m x 3.44 m |
| Main Level | Primary Bedroom | 4.45 m | 3.05 m | 4.45 m x 3.05 m |
| Main Level | Bedroom 2 | 3.96 m | 3.335 m | 3.96 m x 3.335 m |
| Main Level | Bedroom 3 | 3.9 m | 2.77 m | 3.9 m x 2.77 m |
| Main Level | Laundry Room | 2.73 m | 2.8 m | 2.73 m x 2.8 m |
Utilities
| Cable | Available |
Interested?
Contact us for more information
Brenda Ann Tumanidis
Salesperson
1396 Don Mills Rd #101 Bldg E
Toronto, Ontario M3B 0A7











































