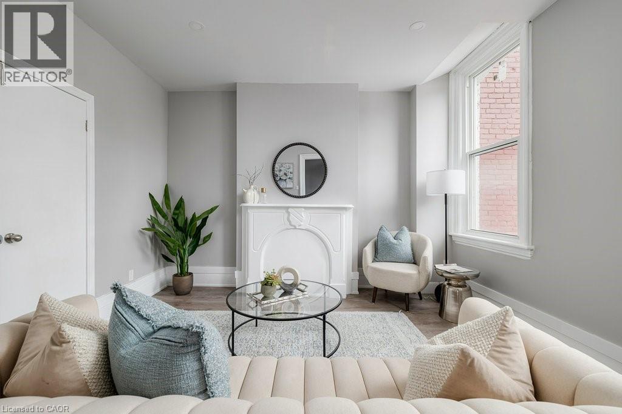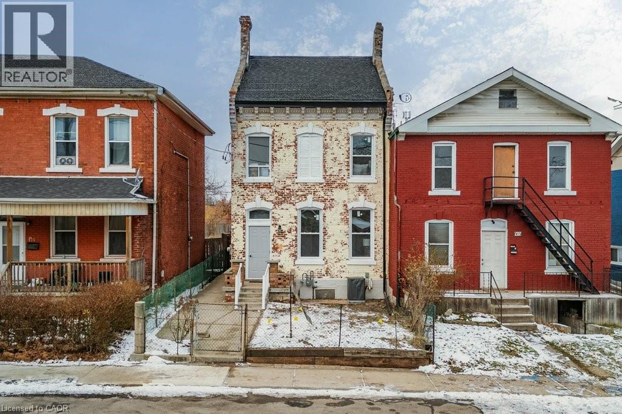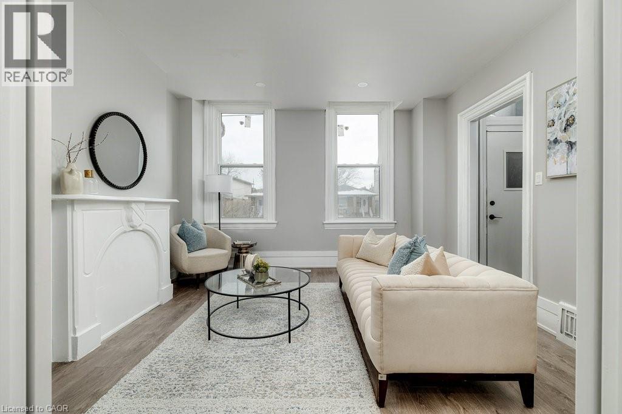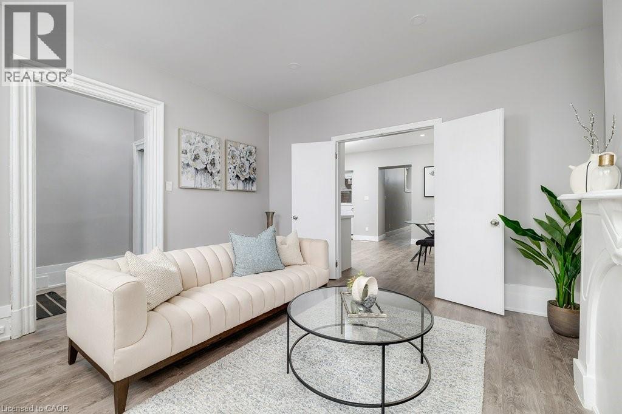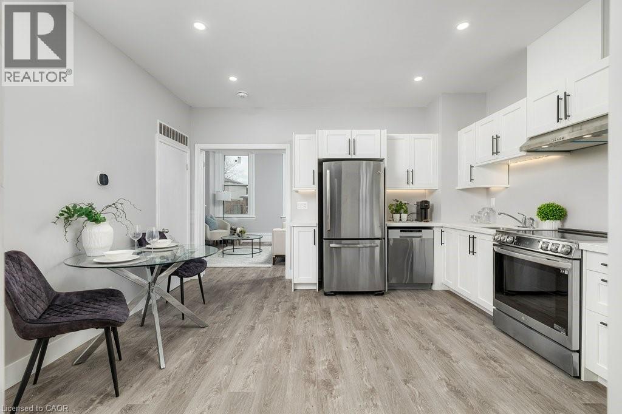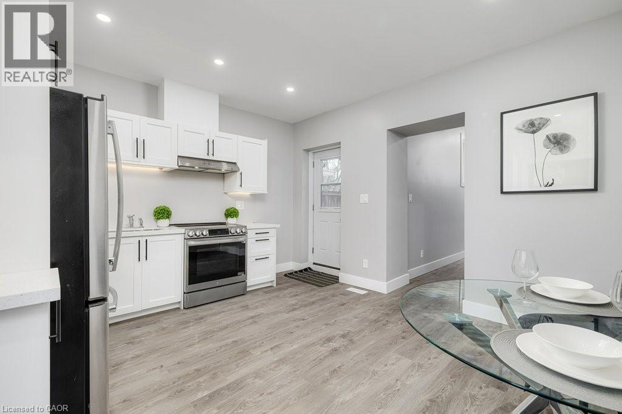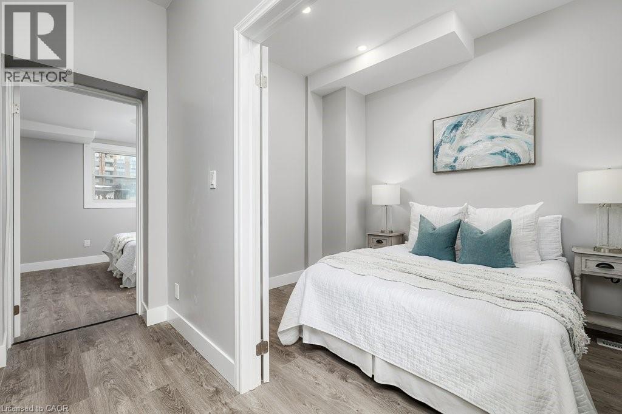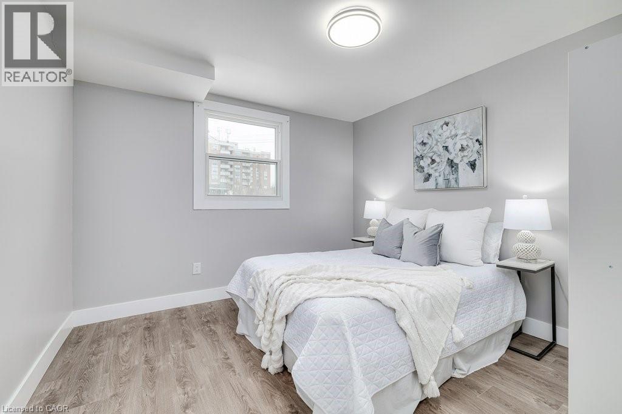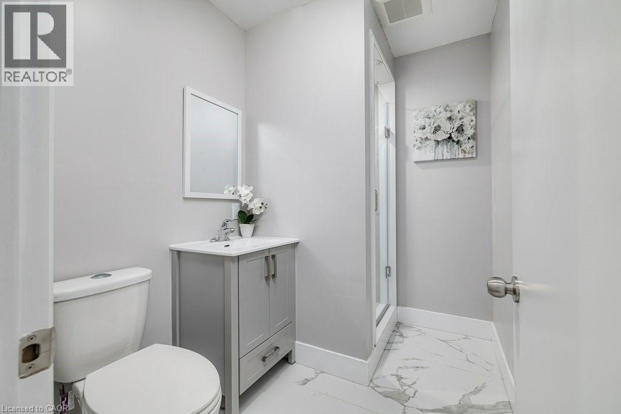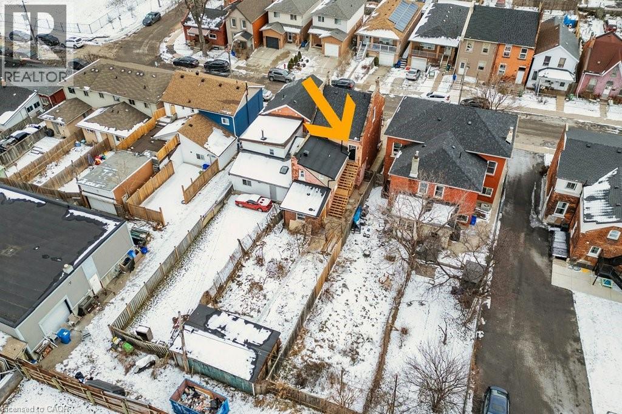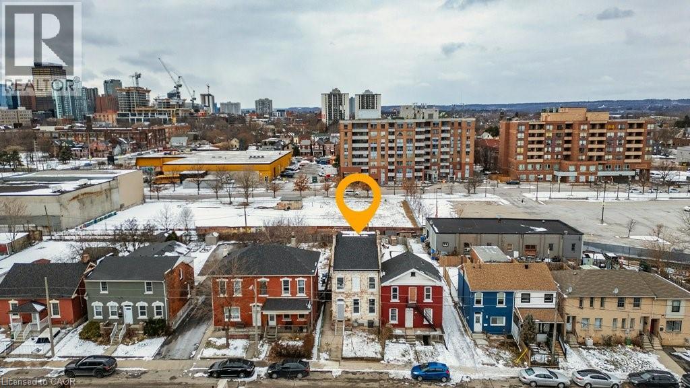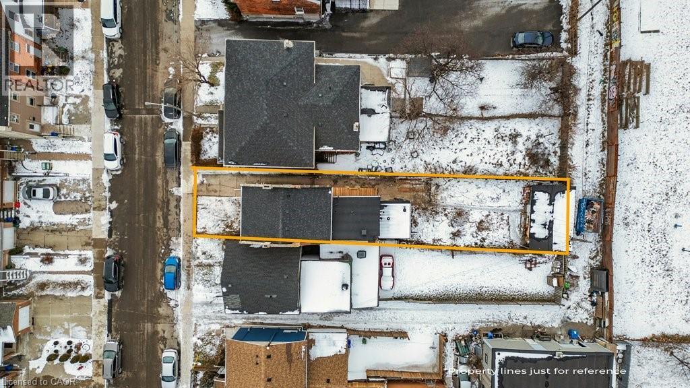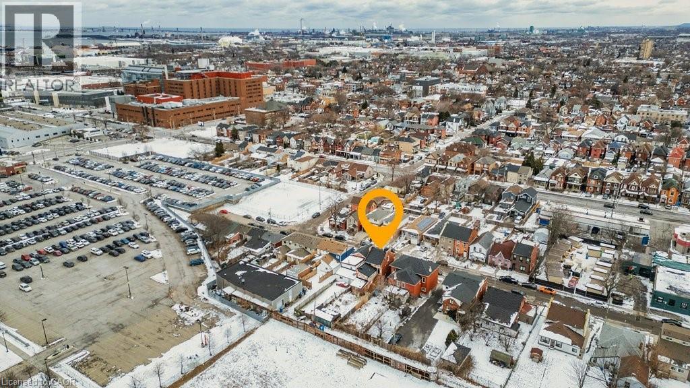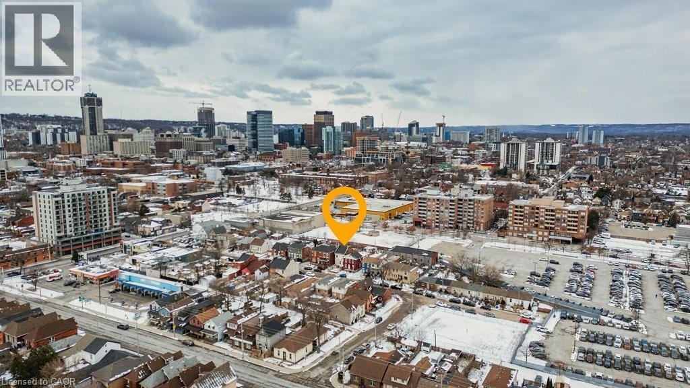125 Cathcart Street Unit# Lower Hamilton, Ontario L8L 5A1
$2,000 Monthly
This beautifully updated main floor offers a perfect blend of modern upgrades and functional living space. With two spacious bedrooms, a full 3pc bath, and a cozy living room, it’s ideal for comfortable everyday living. The renovated kitchen stands out with brand new stainless steel appliances, quartz countertops, smart stove, new dishwasher, soft-close cabinets, under-mount lighting, and upgraded finishes throughout. Additional highlights include new flooring, windows, electrical panels, plumbing, and a 50-gallon water tank (rental/Reliance). Comfort and efficiency are enhanced with central air, a smart ECOBEE thermostat, and a security system. Situated on a 24 ft x 130 ft lot with rear alley access and close to downtown, the hospital, and local amenities, this home is move-in ready and full of potential. (id:50886)
Property Details
| MLS® Number | 40776742 |
| Property Type | Single Family |
| Amenities Near By | Hospital, Park, Place Of Worship, Schools |
| Equipment Type | Water Heater |
| Rental Equipment Type | Water Heater |
Building
| Bathroom Total | 1 |
| Bedrooms Above Ground | 2 |
| Bedrooms Total | 2 |
| Appliances | Dishwasher, Dryer, Refrigerator, Stove, Washer, Hood Fan |
| Basement Development | Unfinished |
| Basement Type | Full (unfinished) |
| Constructed Date | 1891 |
| Construction Style Attachment | Detached |
| Cooling Type | Central Air Conditioning |
| Exterior Finish | Brick |
| Foundation Type | Block |
| Heating Fuel | Natural Gas |
| Heating Type | Forced Air |
| Stories Total | 3 |
| Size Interior | 877 Ft2 |
| Type | House |
| Utility Water | Municipal Water |
Parking
| None |
Land
| Acreage | No |
| Land Amenities | Hospital, Park, Place Of Worship, Schools |
| Sewer | Municipal Sewage System |
| Size Depth | 130 Ft |
| Size Frontage | 24 Ft |
| Size Total Text | Under 1/2 Acre |
| Zoning Description | D |
Rooms
| Level | Type | Length | Width | Dimensions |
|---|---|---|---|---|
| Main Level | Living Room | 13'2'' x 12'8'' | ||
| Main Level | Kitchen | 13'9'' x 12'3'' | ||
| Main Level | Bedroom | 7'10'' x 10'7'' | ||
| Main Level | Bedroom | 10'9'' x 11'0'' | ||
| Main Level | 3pc Bathroom | Measurements not available |
https://www.realtor.ca/real-estate/28958020/125-cathcart-street-unit-lower-hamilton
Contact Us
Contact us for more information
Karla Saa
Broker
karlasaa.affinityrealestate.ca/
www.instagram.com/karlasaarealtor
7-871 Victoria St. N., Unit 355a
Kitchener, Ontario N2B 3S4
1 (866) 530-7737
www.exprealty.ca/

