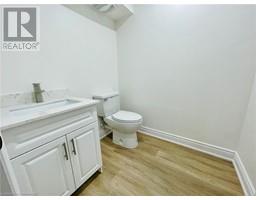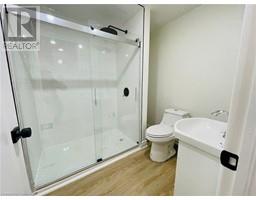125 Chaumont Drive Hamilton, Ontario L8J 0J6
$2,000 Monthly
Beautifully renovated 2-bed, 1.5 bath apartment offers 1,435 sqft of open-concept living with high-end finishes throughout. Featuring 2 large bedrooms, potlights & high-grade vinyl flooring throughout, and ample cabinet space, this unit blends style and functionality. The modern kitchen is equipped with stainless steel appliances, while large windows and great ceiling height create a bright and inviting space. Enjoy the convenience of private laundry, a private & dedicated entrance, and 1 car parking. Conveniently located near parks, schools, public transit, and all amenities! Available as of December 1st! (id:50886)
Property Details
| MLS® Number | 40677715 |
| Property Type | Single Family |
| AmenitiesNearBy | Park, Playground, Schools |
| ParkingSpaceTotal | 1 |
Building
| BathroomTotal | 2 |
| BedroomsBelowGround | 2 |
| BedroomsTotal | 2 |
| Appliances | Dishwasher, Dryer, Refrigerator, Stove, Washer, Hood Fan, Window Coverings |
| ArchitecturalStyle | Bungalow |
| BasementDevelopment | Finished |
| BasementType | Full (finished) |
| ConstructionStyleAttachment | Detached |
| CoolingType | Central Air Conditioning |
| ExteriorFinish | Brick |
| FoundationType | Poured Concrete |
| HalfBathTotal | 1 |
| HeatingType | Forced Air |
| StoriesTotal | 1 |
| SizeInterior | 1435 Sqft |
| Type | House |
| UtilityWater | Municipal Water |
Land
| AccessType | Road Access |
| Acreage | No |
| LandAmenities | Park, Playground, Schools |
| Sewer | Municipal Sewage System |
| SizeDepth | 130 Ft |
| SizeFrontage | 40 Ft |
| SizeTotalText | Unknown |
| ZoningDescription | R3 |
Rooms
| Level | Type | Length | Width | Dimensions |
|---|---|---|---|---|
| Basement | 2pc Bathroom | Measurements not available | ||
| Basement | 3pc Bathroom | Measurements not available | ||
| Basement | Kitchen | 24'9'' x 12'4'' | ||
| Basement | Bedroom | 11'0'' x 17'0'' | ||
| Basement | Bedroom | 11'9'' x 12'1'' | ||
| Basement | Recreation Room | 10'3'' x 9'1'' | ||
| Basement | Living Room | 12'4'' x 15'9'' |
https://www.realtor.ca/real-estate/27656364/125-chaumont-drive-hamilton
Interested?
Contact us for more information
Hassan Qureshi
Salesperson
1044 Cannon Street E. Unit T
Hamilton, Ontario L8L 2H7

























