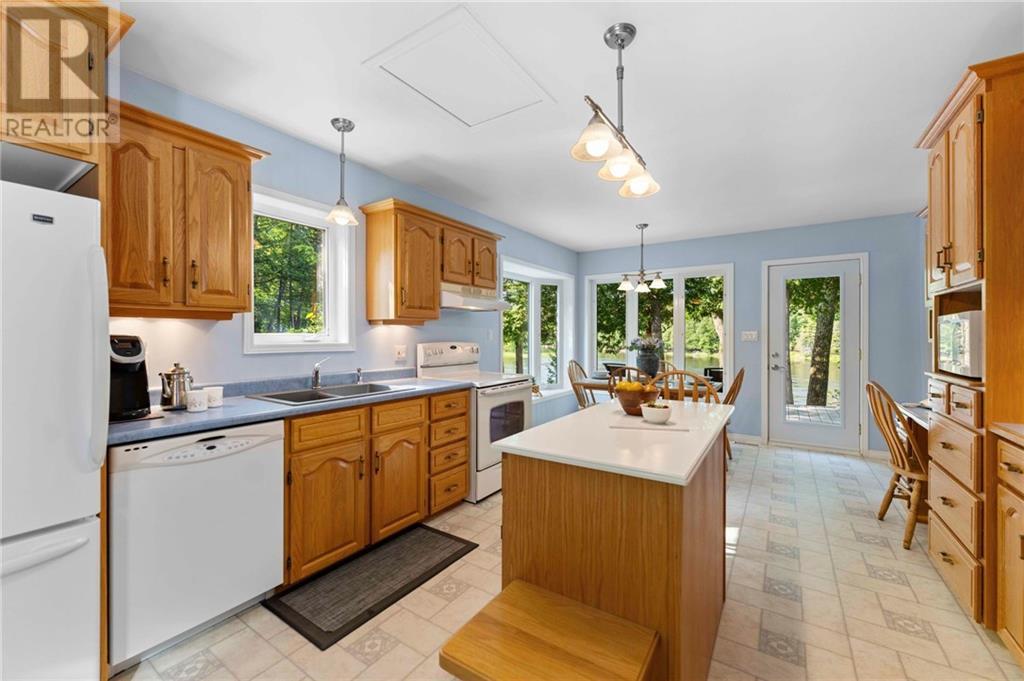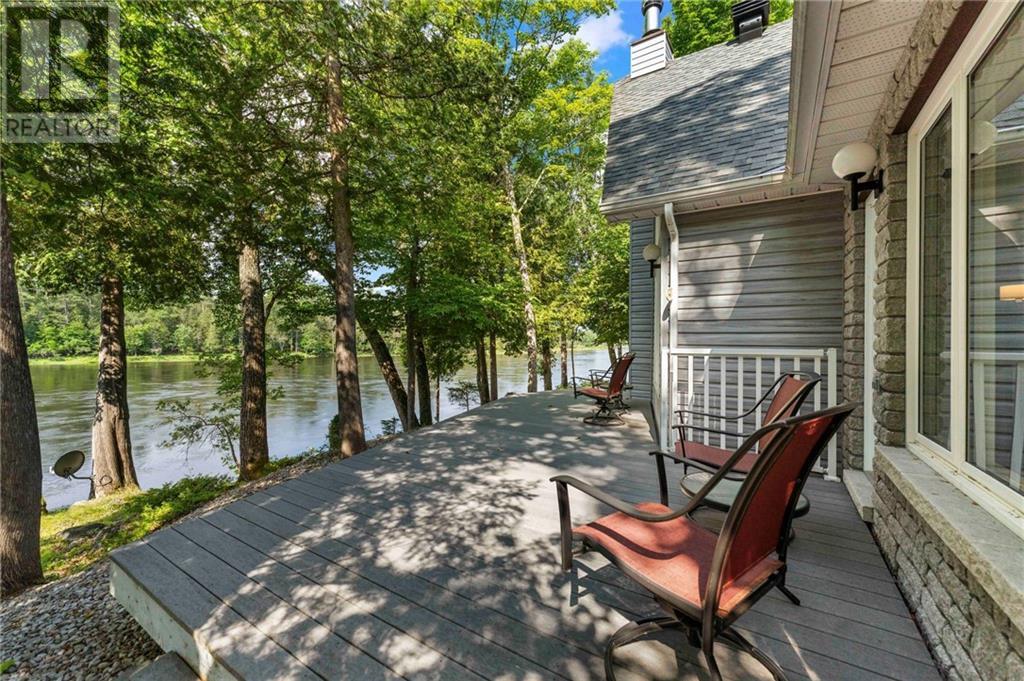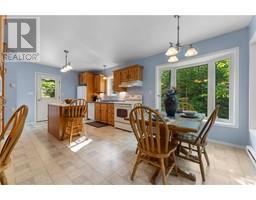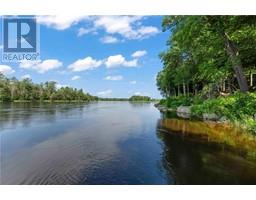125 Clem Trail Westmeath, Ontario K0J 2L0
$899,900Maintenance, Other, See Remarks, Parcel of Tied Land
$300 Yearly
Maintenance, Other, See Remarks, Parcel of Tied Land
$300 YearlyExperience waterfront living on the Ottawa River with this immaculate property. Step into a grand living space adorned with 18ft vaulted ceilings, offering breathtaking panoramic views of the river. The open concept kitchen & dining provide a seamless flow, perfect for enjoying meals with a backdrop of serene waters. The main floor features 2 bedrooms & a 4pc family bath, including a generous primary bedroom with its own ensuite. Upstairs, discover a unique loft offering additional living space, bedroom area & a convenient 2pc bath. Outside, indulge in the expansive 4 car garage with a heated workshop. A spacious composite front deck wraps around the home, ideal for entertaining while soaking in nature. Your private dock & boat launch at the water's edge beckons endless days of fishing, boating & swimming along miles of navigable waterways. Includes 2 separate lots, allowing for additional development. Don't miss this opportunity to own a retreat where comfort meets natural splendor. (id:50886)
Property Details
| MLS® Number | 1419030 |
| Property Type | Single Family |
| Neigbourhood | Rapid Road |
| AmenitiesNearBy | Recreation Nearby, Water Nearby |
| Features | Acreage, Treed |
| ParkingSpaceTotal | 8 |
| WaterFrontType | Waterfront |
Building
| BathroomTotal | 3 |
| BedroomsAboveGround | 3 |
| BedroomsTotal | 3 |
| Appliances | Refrigerator, Dishwasher, Dryer, Hood Fan, Stove, Washer |
| BasementDevelopment | Unfinished |
| BasementType | Full (unfinished) |
| ConstructedDate | 1994 |
| ConstructionStyleAttachment | Detached |
| CoolingType | Central Air Conditioning |
| ExteriorFinish | Brick, Siding |
| FireplacePresent | Yes |
| FireplaceTotal | 1 |
| FlooringType | Hardwood, Laminate, Tile |
| FoundationType | Block, Poured Concrete |
| HalfBathTotal | 1 |
| HeatingFuel | Propane |
| HeatingType | Forced Air |
| Type | House |
| UtilityWater | Drilled Well |
Parking
| Detached Garage |
Land
| Acreage | Yes |
| LandAmenities | Recreation Nearby, Water Nearby |
| Sewer | Septic System |
| SizeDepth | 538 Ft |
| SizeFrontage | 248 Ft ,2 In |
| SizeIrregular | 2.95 |
| SizeTotal | 2.95 Ac |
| SizeTotalText | 2.95 Ac |
| ZoningDescription | Residential |
Rooms
| Level | Type | Length | Width | Dimensions |
|---|---|---|---|---|
| Second Level | Bedroom | 11'7" x 10'0" | ||
| Second Level | 2pc Bathroom | 5'0" x 3'6" | ||
| Second Level | Den | 11'7" x 10'1" | ||
| Main Level | Foyer | 6'7" x 11'3" | ||
| Main Level | Laundry Room | 9'3" x 6'5" | ||
| Main Level | Bedroom | 12'1" x 11'3" | ||
| Main Level | 3pc Ensuite Bath | 8'11" x 6'6" | ||
| Main Level | Family Room | 22'0" x 23'0" | ||
| Main Level | Kitchen | 12'0" x 12'0" | ||
| Main Level | Dining Room | 12'0" x 7'10" | ||
| Main Level | Bedroom | 11'9" x 10'7" | ||
| Main Level | 4pc Bathroom | 9'4" x 5'0" | ||
| Other | 2pc Bathroom | 5'3" x 5'3" | ||
| Other | Other | 56'0" x 32'0" |
https://www.realtor.ca/real-estate/27611599/125-clem-trail-westmeath-rapid-road
Interested?
Contact us for more information
Ryan Pattinson
Salesperson
270 Lake Street
Pembroke, Ontario K8A 7Y9
Judy Pattinson
Salesperson
270 Lake Street
Pembroke, Ontario K8A 7Y9





























































