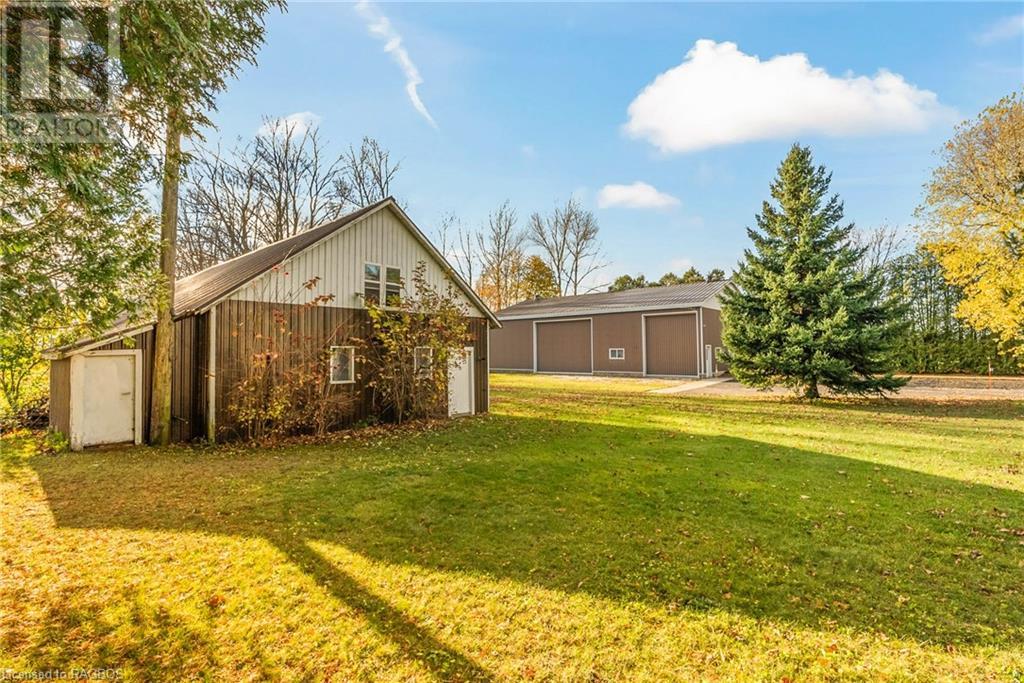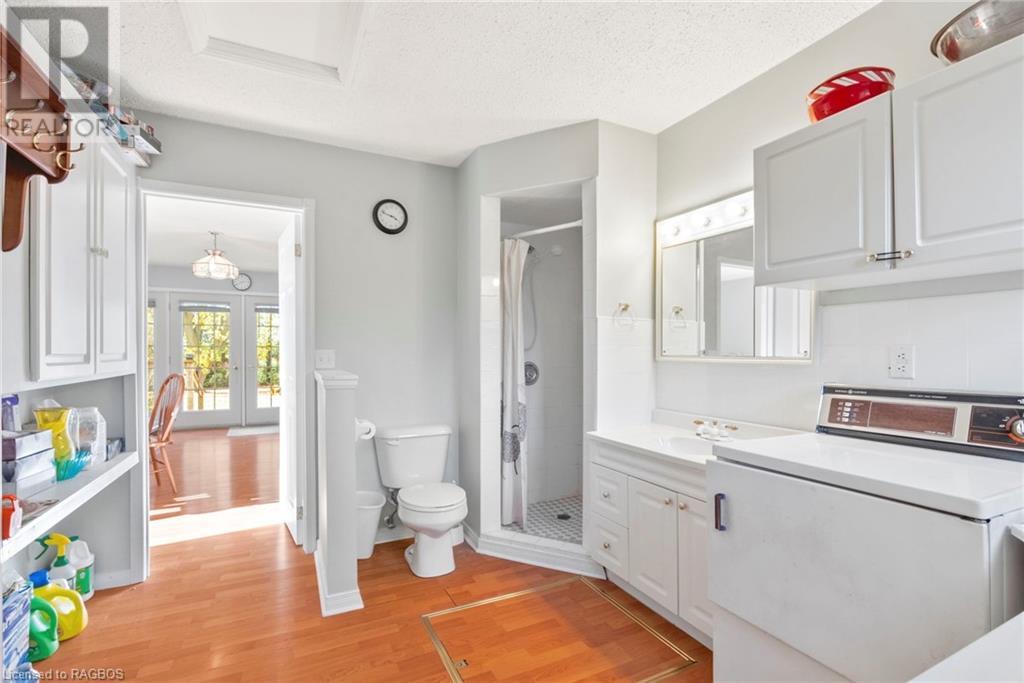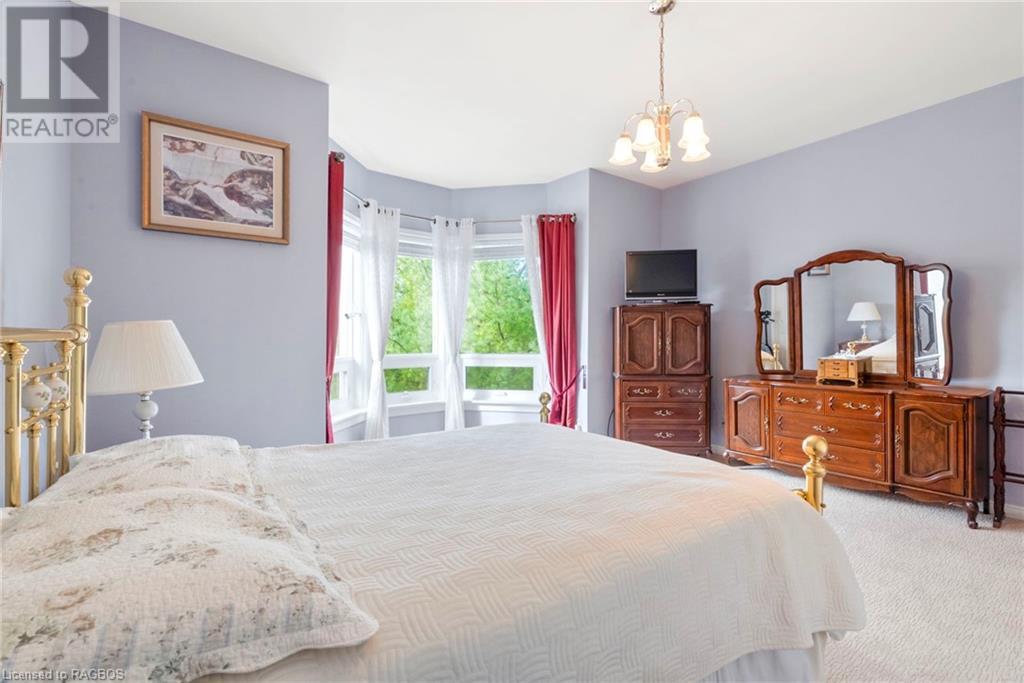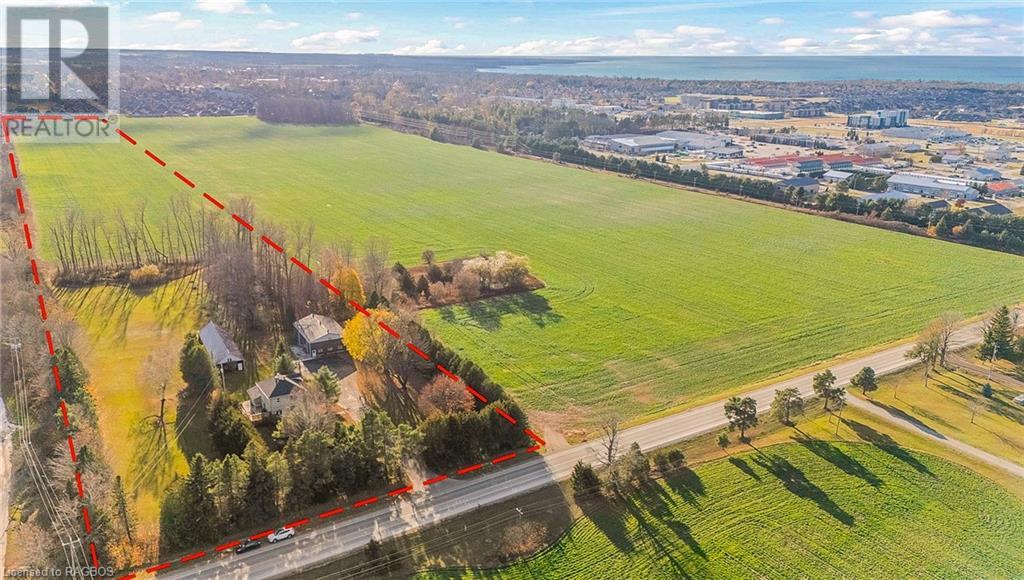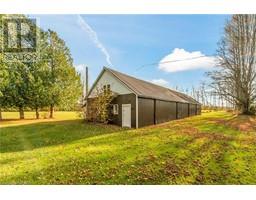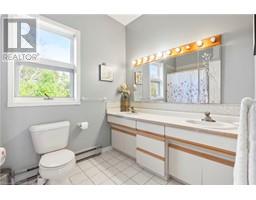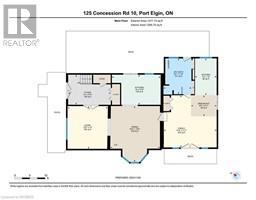125 Concession 10 Saugeen Shores, Ontario N0H 2C6
$1,400,000
Rare Opportunity! Own a beautiful hobby farm on the edge of Port Elgin! Almost 25 acres (24.98 acres) with approximately 20 acres workable. Enjoy the best of both worlds with this well-maintained farmhouse and modern outbuildings, less than 1km from town conveniences and serviced with municipal water and natural gas! Impressive sheet-steel garage, approximately 40 x 64 ft, with 15-ft ceilings and two large doors (14 x 12 ft and 14 x 18 ft). The spacious barn, approximately 25 x 100 ft, features 9-ft ceilings, four 12 x 8 ft doors, a workshop, loft, cellar, and chicken coop. Excellent opportunity for horse stalls. Both buildings sit on concrete slabs and have hydro service, offering substantial storage and income potential. Lovingly maintained by the same family for 37 years, the property boasts mature quince fruit trees, raspberry bushes, and gardens with hydrangeas, hibiscus, roses, lilies, and more. With flexible options, you can enjoy the home’s treed privacy and sprawling lawns as is, rent out the workable acreage, or set up paddocks and pastures for animals and grow their feed on your own land—whatever suits you best! The grand two-story farmhouse offers 9ft ceilings on both levels, large windows, spacious rooms, and multiple common areas—a wonderful family property. Explore the option of an additional residential unit! (id:50886)
Property Details
| MLS® Number | 40669684 |
| Property Type | Single Family |
| AmenitiesNearBy | Schools, Shopping |
| Features | Paved Driveway, Country Residential, Sump Pump |
| ParkingSpaceTotal | 22 |
| Structure | Barn |
Building
| BathroomTotal | 2 |
| BedroomsAboveGround | 3 |
| BedroomsTotal | 3 |
| Appliances | Central Vacuum |
| ArchitecturalStyle | 2 Level |
| BasementDevelopment | Unfinished |
| BasementType | Crawl Space (unfinished) |
| ConstructedDate | 1905 |
| ConstructionStyleAttachment | Detached |
| CoolingType | Central Air Conditioning |
| ExteriorFinish | Stucco |
| FireplacePresent | Yes |
| FireplaceTotal | 1 |
| FoundationType | Stone |
| HeatingFuel | Natural Gas |
| HeatingType | Baseboard Heaters, Forced Air |
| StoriesTotal | 2 |
| SizeInterior | 2199 Sqft |
| Type | House |
| UtilityWater | Municipal Water |
Parking
| Detached Garage |
Land
| Acreage | Yes |
| LandAmenities | Schools, Shopping |
| Sewer | Septic System |
| SizeDepth | 3362 Ft |
| SizeFrontage | 324 Ft |
| SizeIrregular | 24.98 |
| SizeTotal | 24.98 Ac|10 - 24.99 Acres |
| SizeTotalText | 24.98 Ac|10 - 24.99 Acres |
| ZoningDescription | A1 |
Rooms
| Level | Type | Length | Width | Dimensions |
|---|---|---|---|---|
| Second Level | 5pc Bathroom | Measurements not available | ||
| Second Level | Bedroom | 9'9'' x 12'8'' | ||
| Second Level | Bedroom | 13'10'' x 10'10'' | ||
| Second Level | Primary Bedroom | 15'9'' x 13'9'' | ||
| Main Level | 3pc Bathroom | 11'7'' x 8'5'' | ||
| Main Level | Kitchen | 11'8'' x 7'0'' | ||
| Main Level | Family Room | 17'2'' x 16'11'' | ||
| Main Level | Kitchen | 9'9'' x 12'9'' | ||
| Main Level | Dining Room | 16'1'' x 13'11'' | ||
| Main Level | Living Room | 13'11'' x 13'0'' | ||
| Main Level | Foyer | 9'8'' x 13'11'' |
https://www.realtor.ca/real-estate/27641138/125-concession-10-saugeen-shores
Interested?
Contact us for more information
Ashley Leighton
Salesperson
174 High Street, Unit 101
Southampton, Ontario N0H 2L0








