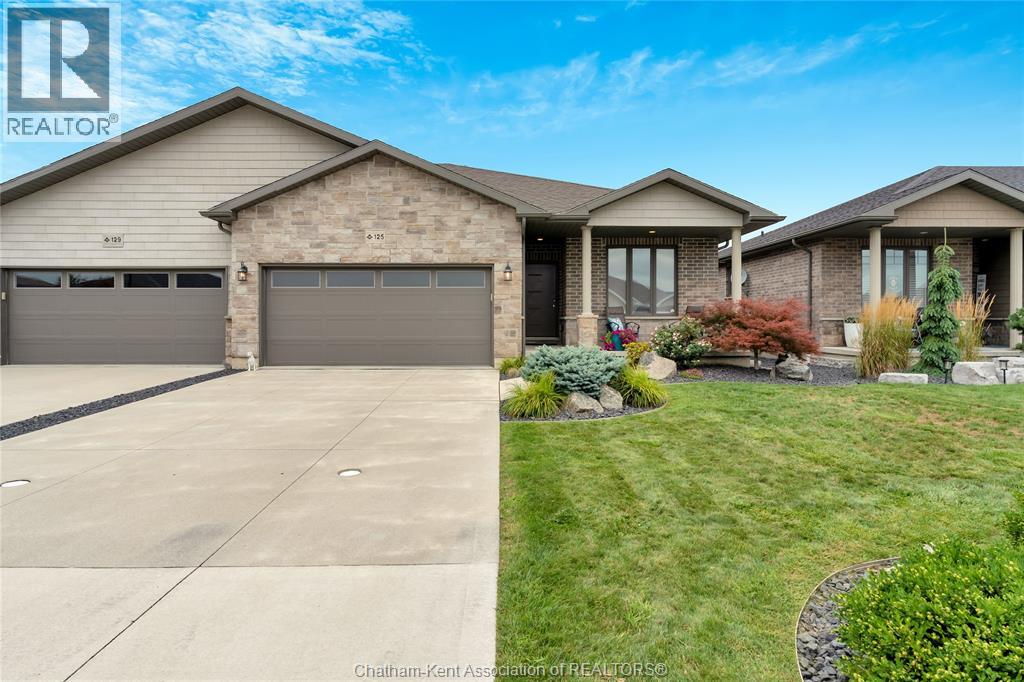125 Cottage Place Chatham, Ontario N7L 0B7
$625,800
MINT! CUSTOM BUILT! SEMI-DETACHED BUNGALOW BUILT IN 2017 BY WEDGE CONSTRUCTION. 2 + 2 BEDROOMS, 2 CAR GARAGE. FIRST FLOOR LIVING AREA HAS A LINEAR GAS FIREPLACE WHICH IS TILED FROM FLOOR TO CEILING ON FRONT SURFACE WITH IMPORTED EUROPEAN TILE. EURO STYLE, HIGH GLOSS KITCHEN CABINETS BUILT BY WINDMILL WITH QUARTZ COUNTERTOPS AND BUILT-IN OVEN, MICROWAVE, AND NEW DISHWASHER. MAIN LEVEL HARDWOOD FLOORS AND TILE. HARDWOOD ON BASEMENT STAIRS. BASEMENT FLOOR LUXURY VINYL AND TILE. MAIN FLOOR LAUNDRY. STUNNING LIGHT FIXTURES THROUGHOUT. 2 BEDROOMS ON MAIN FLOOR INCLUDING MASTER BEDROOM WITH L-SHAPED ENSUITE BATH, 2 SINKS & CAMBRIA COUNTERTOP. 2 ADDITIONAL FULL BATHROOMS. ALL 3 BATHROOMS TILED FROM FLOOR TO CEILING. 2 BEDROOMS IN FINISHED BASEMENT W/AMPLE CLOSET SPACE. LOW MAINTENANACE, PROFESSIONALLY LANDSCAPED YARD WITH A CUSTOM-BUILT STONE BENCH & A LARGE PATIO WITH PLENTY OF ROOM FOR ENTERTAINING. 10' BY 10' CUSTOM-BUILT SHED ON A POURED CONCRETE BASE. CONVENIENTLY LOCATED IN PRESTANCIA. SEE ADDITIONAL LIST OF UPGRADES IN DOCUMENTS. CALL TODAY FOR YOUR PERSONAL VIEWING. (id:50886)
Property Details
| MLS® Number | 25021325 |
| Property Type | Single Family |
| Features | Cul-de-sac, Double Width Or More Driveway, Concrete Driveway |
Building
| Bathroom Total | 3 |
| Bedrooms Above Ground | 2 |
| Bedrooms Below Ground | 2 |
| Bedrooms Total | 4 |
| Appliances | Cooktop, Dishwasher, Dryer, Microwave, Refrigerator, Washer, Oven |
| Architectural Style | Ranch |
| Constructed Date | 2017 |
| Cooling Type | Central Air Conditioning, Fully Air Conditioned |
| Exterior Finish | Aluminum/vinyl, Brick |
| Fireplace Fuel | Mixed |
| Fireplace Present | Yes |
| Fireplace Type | Direct Vent |
| Flooring Type | Ceramic/porcelain, Hardwood |
| Foundation Type | Concrete |
| Heating Fuel | Natural Gas |
| Heating Type | Forced Air, Furnace |
| Stories Total | 1 |
| Type | Row / Townhouse |
Parking
| Garage |
Land
| Acreage | No |
| Landscape Features | Landscaped |
| Size Irregular | 40.38 X 126.55 / 0.116 Ac |
| Size Total Text | 40.38 X 126.55 / 0.116 Ac|under 1/4 Acre |
| Zoning Description | Rm1 |
Rooms
| Level | Type | Length | Width | Dimensions |
|---|---|---|---|---|
| Basement | 3pc Bathroom | 10 ft ,5 in | 5 ft | 10 ft ,5 in x 5 ft |
| Basement | Bedroom | 11 ft | 13 ft | 11 ft x 13 ft |
| Basement | Utility Room | 10 ft ,5 in | 7 ft ,3 in | 10 ft ,5 in x 7 ft ,3 in |
| Basement | Bedroom | 13 ft ,1 in | 11 ft ,9 in | 13 ft ,1 in x 11 ft ,9 in |
| Basement | Recreation Room | 16 ft ,10 in | 23 ft ,10 in | 16 ft ,10 in x 23 ft ,10 in |
| Main Level | 4pc Ensuite Bath | 5 ft ,1 in | 8 ft ,1 in | 5 ft ,1 in x 8 ft ,1 in |
| Main Level | Kitchen | 9 ft ,7 in | 11 ft ,1 in | 9 ft ,7 in x 11 ft ,1 in |
| Main Level | Office | 10 ft ,10 in | 11 ft ,7 in | 10 ft ,10 in x 11 ft ,7 in |
| Main Level | Laundry Room | 5 ft ,5 in | 3 ft ,1 in | 5 ft ,5 in x 3 ft ,1 in |
| Main Level | 3pc Bathroom | 10 ft ,10 in | 11 ft ,7 in | 10 ft ,10 in x 11 ft ,7 in |
| Main Level | Eating Area | 13 ft ,11 in | 9 ft ,11 in | 13 ft ,11 in x 9 ft ,11 in |
| Main Level | Living Room/fireplace | 17 ft ,11 in | 14 ft ,6 in | 17 ft ,11 in x 14 ft ,6 in |
| Main Level | Foyer | 4 ft ,5 in | 11 ft ,2 in | 4 ft ,5 in x 11 ft ,2 in |
https://www.realtor.ca/real-estate/28765647/125-cottage-place-chatham
Contact Us
Contact us for more information
Dennis Craievich
Sales Person
(519) 352-2489
remaxchatham.ca/
250 St. Clair St.
Chatham, Ontario N7L 3J9
(519) 352-2840
(519) 352-2489
www.remax-preferred-on.com/

















































































