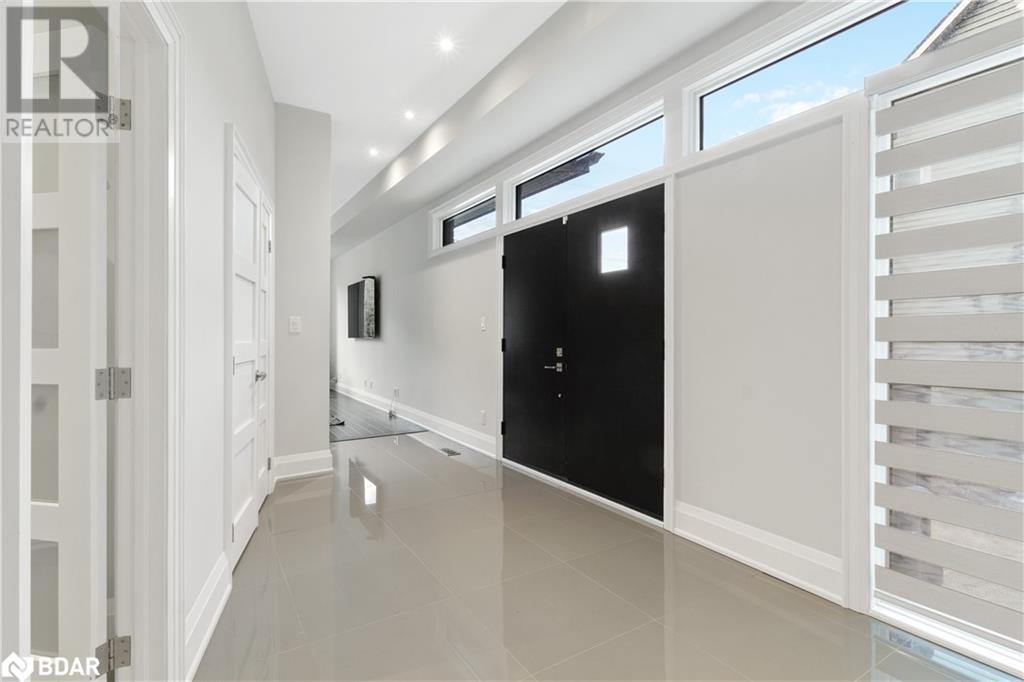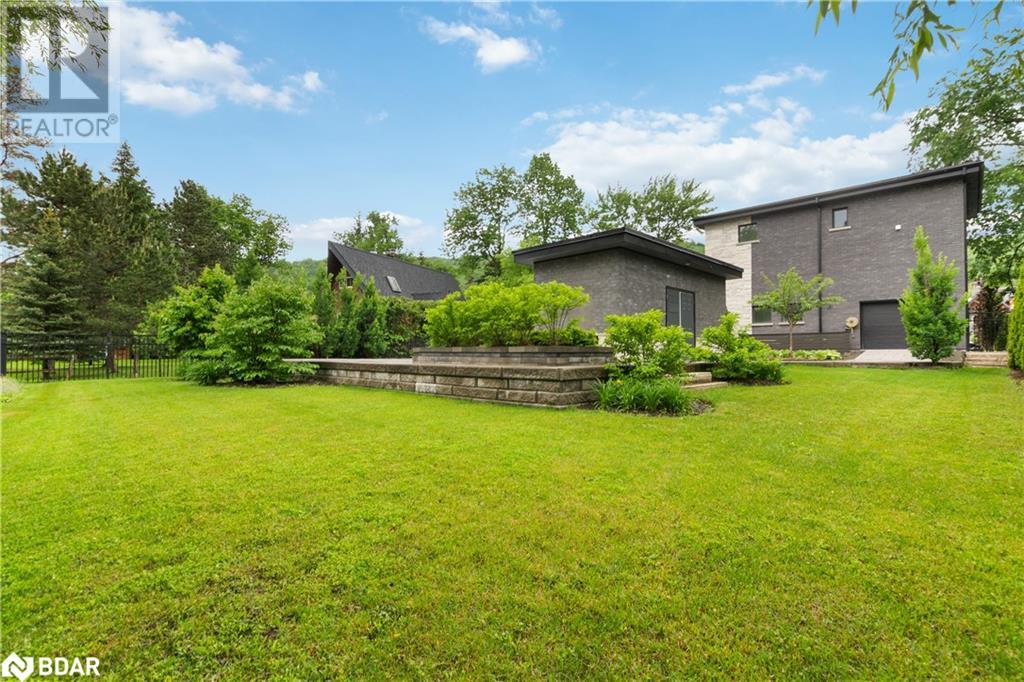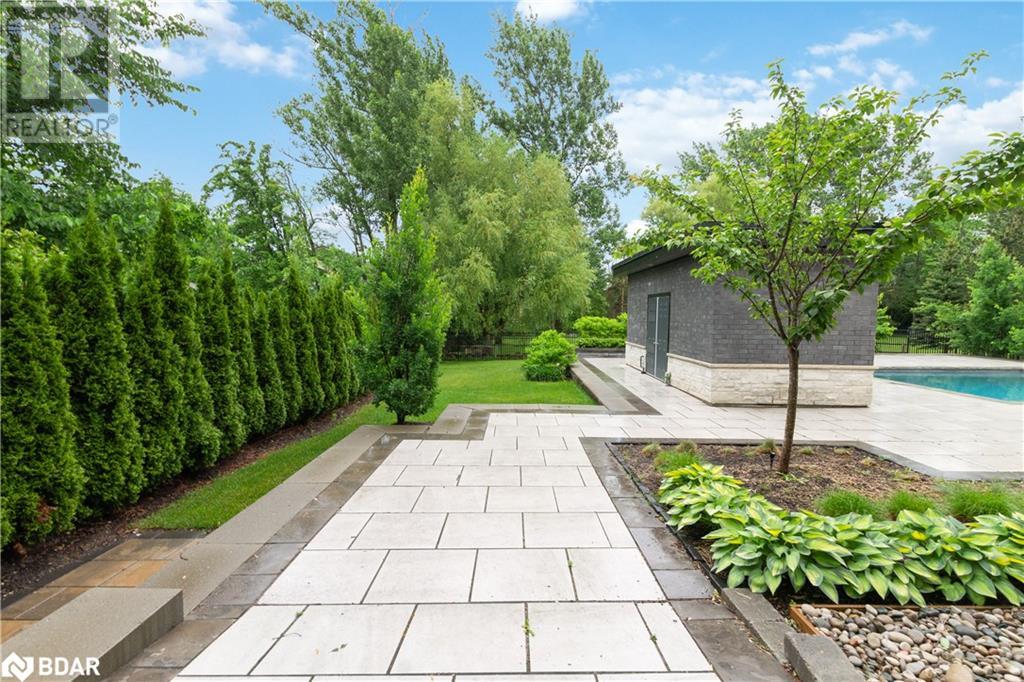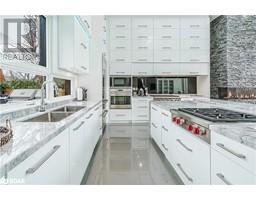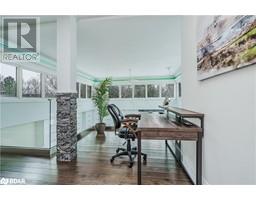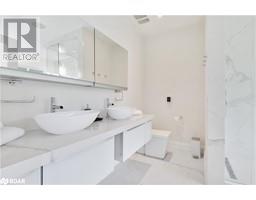125 Craigmore Crescent The Blue Mountains, Ontario L9Y 0N6
$2,699,000
Rare opportunity to own a luxurious, custom-built home in the heart of the Blue Mountains. Enjoy the comfort of the luxury spa in the comfort of your own home after a day of skiing with a steam room, sauna, outdoors 7 seater hot tub and a salt water pool.The home is equipped with in-floor heating throughout, including the basement, floor-to-ceiling windows, and automated blinds. The chef’s kitchen is a standout, with Wolf appliances, a gas double oven, vaulted ceilings, 9-ft cabinetry, a wet bar, and a built-in wine cooler. The expansive driveway offers parking for 6 vehicles, plus an attached 4-car garage for additional cars or a boat. Just minutes from Blue Mountain Ski Resort and Village, the property features a professionally landscaped backyard oasis perfect for entertaining. A true dream home in an unbeatable location! In-law 2 Bdr suite with a private entrance-perfect for multi-generational living or as an investment. Expansive basement with Potlights throughout and a high ceiling has plenty of space for a home theatre, studio, gym and a Rec area. A true dream home in an unbeatable location! Click Multimedia For More Details Including the 3D Walkthrough. EXTRA: The Property Has B&B (Short Term Accommodations) Registration for Investment Purposes. (id:50886)
Property Details
| MLS® Number | 40675267 |
| Property Type | Single Family |
| AmenitiesNearBy | Golf Nearby, Hospital, Park, Ski Area |
| CommunityFeatures | Quiet Area |
| Features | Wet Bar, Paved Driveway, Automatic Garage Door Opener, In-law Suite |
| ParkingSpaceTotal | 10 |
Building
| BathroomTotal | 5 |
| BedroomsAboveGround | 5 |
| BedroomsTotal | 5 |
| Appliances | Dishwasher, Dryer, Refrigerator, Wet Bar, Washer, Wine Fridge, Garage Door Opener, Hot Tub |
| ArchitecturalStyle | 2 Level |
| BasementDevelopment | Partially Finished |
| BasementType | Full (partially Finished) |
| ConstructionStyleAttachment | Detached |
| CoolingType | Central Air Conditioning |
| ExteriorFinish | Stone, Stucco |
| HeatingFuel | Natural Gas |
| StoriesTotal | 2 |
| SizeInterior | 3800 Sqft |
| Type | House |
| UtilityWater | Municipal Water |
Parking
| Attached Garage |
Land
| Acreage | No |
| LandAmenities | Golf Nearby, Hospital, Park, Ski Area |
| Sewer | Municipal Sewage System |
| SizeDepth | 206 Ft |
| SizeFrontage | 85 Ft |
| SizeTotalText | Under 1/2 Acre |
| ZoningDescription | Residential |
Rooms
| Level | Type | Length | Width | Dimensions |
|---|---|---|---|---|
| Second Level | Laundry Room | Measurements not available | ||
| Second Level | 4pc Bathroom | Measurements not available | ||
| Second Level | 4pc Bathroom | Measurements not available | ||
| Second Level | 5pc Bathroom | Measurements not available | ||
| Second Level | Living Room | 13'4'' x 10'0'' | ||
| Second Level | Kitchen | 13'4'' x 10'6'' | ||
| Second Level | Bedroom | 8'6'' x 15'2'' | ||
| Second Level | Bedroom | 9'4'' x 15'2'' | ||
| Second Level | Bedroom | 9'10'' x 14'2'' | ||
| Second Level | Bedroom | 10'3'' x 11'8'' | ||
| Second Level | Primary Bedroom | 14'1'' x 12'0'' | ||
| Basement | Laundry Room | Measurements not available | ||
| Main Level | 5pc Bathroom | Measurements not available | ||
| Main Level | 3pc Bathroom | Measurements not available | ||
| Main Level | Den | 19'0'' x 17'4'' | ||
| Main Level | Living Room | 13'8'' x 17'9'' | ||
| Main Level | Kitchen | 24'3'' x 15'0'' | ||
| Main Level | Dining Room | 24'8'' x 10'7'' |
https://www.realtor.ca/real-estate/27629947/125-craigmore-crescent-the-blue-mountains
Interested?
Contact us for more information
Maria Klasons
Salesperson
8854 Yonge Street
Richmond Hill, Ontario L4C 0T4





