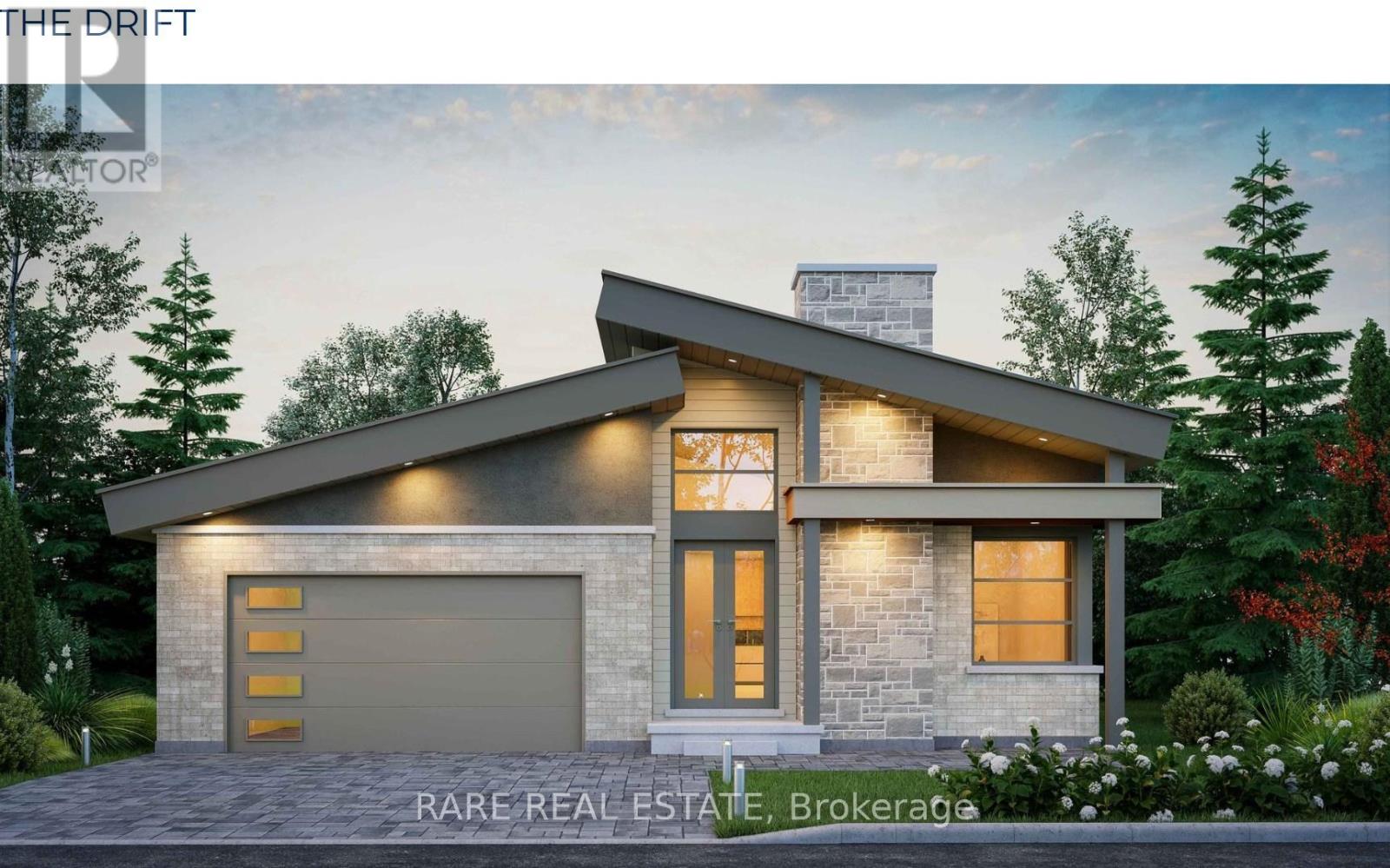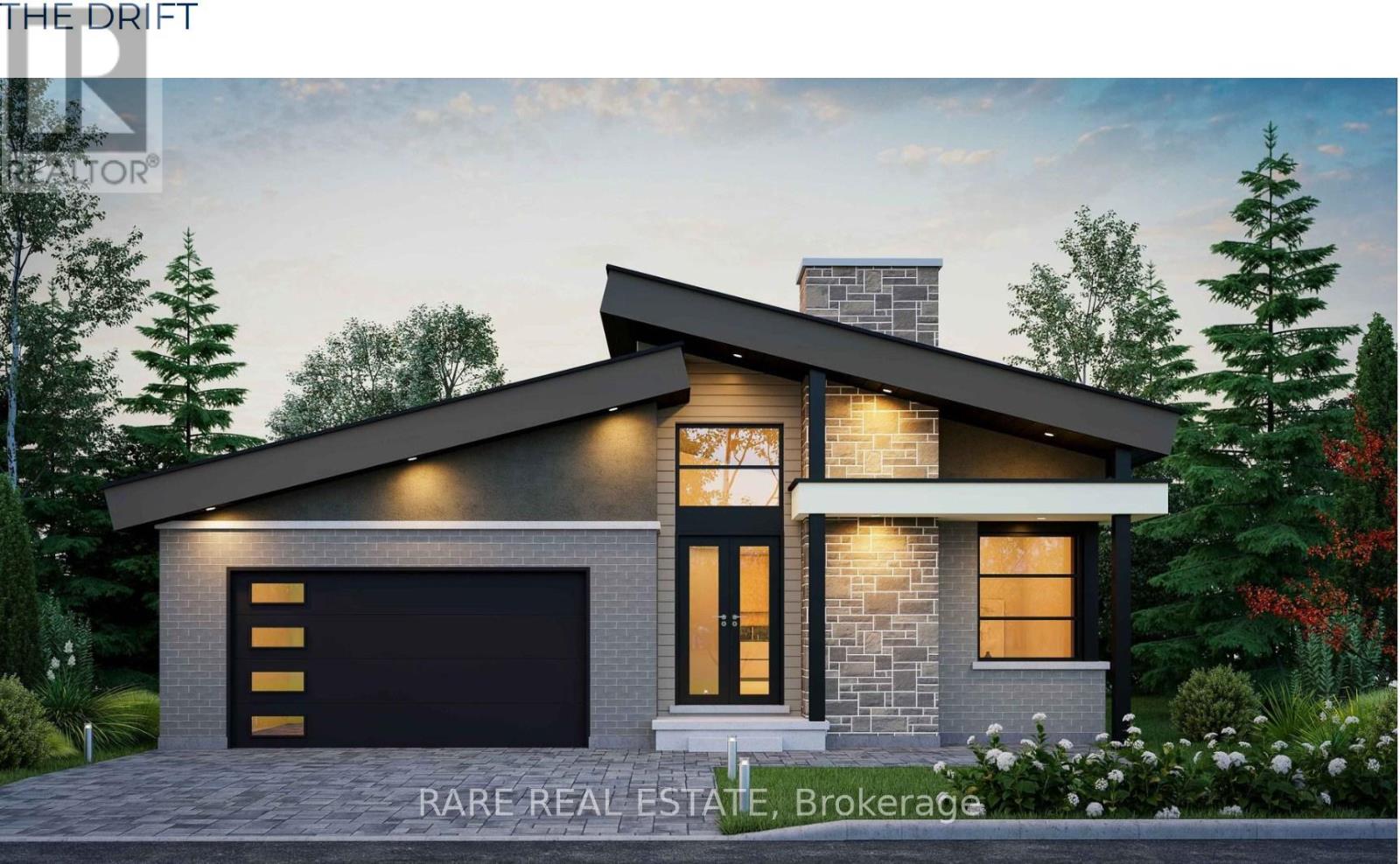125 Equality Drive Meaford, Ontario N4L 0B6
$887,000
** Attention Downsizers ** This bungalow offers an incredible opportunity AND a vibrant lifestyle. Meaford is a growing community on the shores of Georgian Bay, known for its welcoming atmosphere and year-round seasonal festivities. The Drift is a beautifully designed bungalow featuring an open-concept layout spanning 1,420 sqft ready to be customized by you! This modern home offers the option to finish an additional 1,437 sqft as a rec room in your basement OR option it out with a separate entrance to create a rental unit for monthly income. Whether you're drawn to the town's breathtaking natural beauty, its vibrant arts scene, or its friendly community spirit, Meaford has something for everyone. The appeal of smaller town living with the track record, reliability and quality of Northridge Homes could all be yours. ** Join our open house in the finished model located at 124 Equality Dr and see for yourself today! ** (id:50886)
Property Details
| MLS® Number | X12132274 |
| Property Type | Single Family |
| Community Name | Meaford |
| Parking Space Total | 4 |
Building
| Bathroom Total | 1 |
| Bedrooms Above Ground | 2 |
| Bedrooms Total | 2 |
| Architectural Style | Bungalow |
| Basement Development | Unfinished |
| Basement Type | Full (unfinished) |
| Construction Style Attachment | Detached |
| Cooling Type | Central Air Conditioning |
| Exterior Finish | Brick |
| Foundation Type | Poured Concrete |
| Heating Fuel | Natural Gas |
| Heating Type | Forced Air |
| Stories Total | 1 |
| Size Interior | 1,100 - 1,500 Ft2 |
| Type | House |
| Utility Water | Municipal Water |
Parking
| Attached Garage | |
| Garage |
Land
| Acreage | No |
| Sewer | Sanitary Sewer |
| Size Depth | 131 Ft |
| Size Frontage | 49 Ft |
| Size Irregular | 49 X 131 Ft |
| Size Total Text | 49 X 131 Ft|under 1/2 Acre |
| Zoning Description | R4-285-b |
Rooms
| Level | Type | Length | Width | Dimensions |
|---|---|---|---|---|
| Main Level | Other | 1.52 m | 3.35 m | 1.52 m x 3.35 m |
| Main Level | Bedroom | 3.71 m | 3.96 m | 3.71 m x 3.96 m |
| Main Level | Kitchen | 5.05 m | 3.94 m | 5.05 m x 3.94 m |
| Main Level | Great Room | 5.92 m | 4.57 m | 5.92 m x 4.57 m |
| Main Level | Primary Bedroom | 4.72 m | 4.57 m | 4.72 m x 4.57 m |
Utilities
| Electricity | Available |
| Sewer | Installed |
https://www.realtor.ca/real-estate/28277560/125-equality-drive-meaford-meaford
Contact Us
Contact us for more information
Arnie San Agustin
Broker
1701 Avenue Rd
Toronto, Ontario M5M 3Y3
(416) 233-2071







