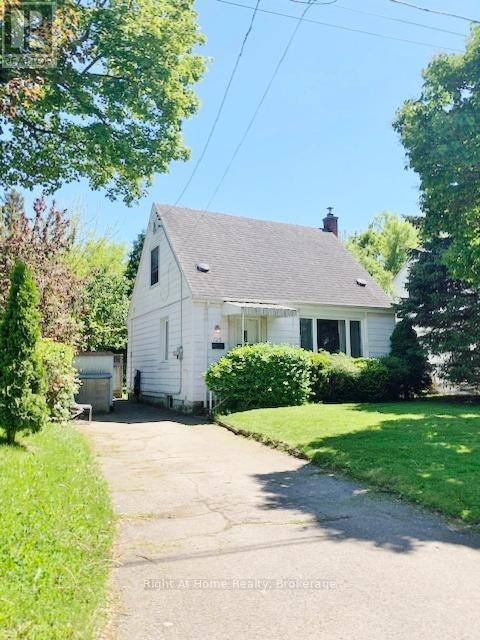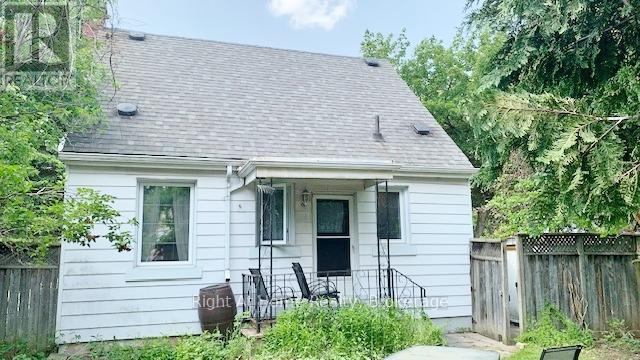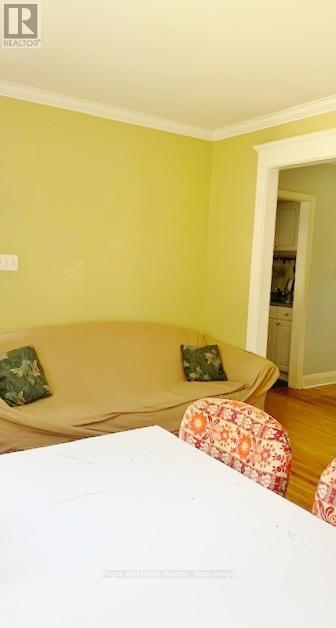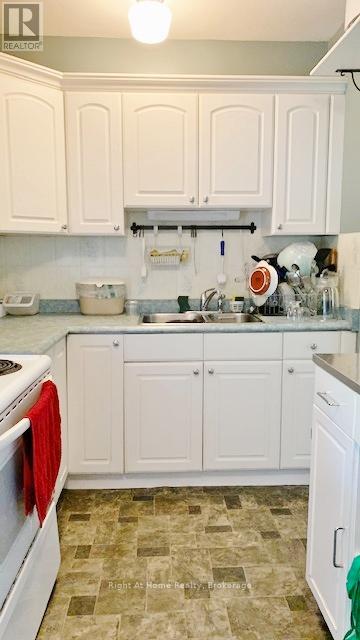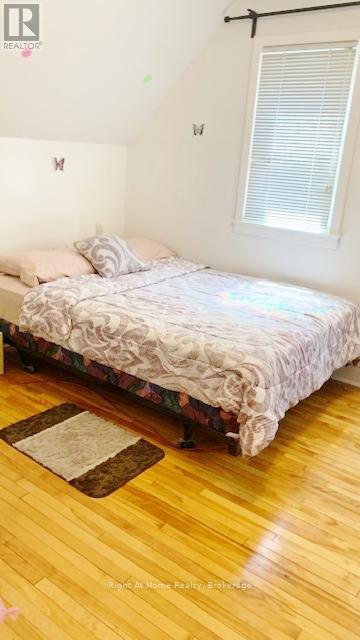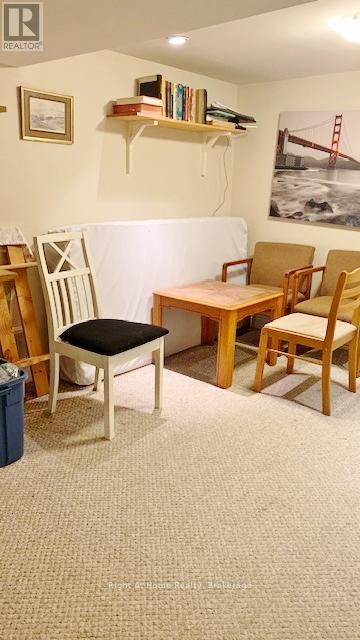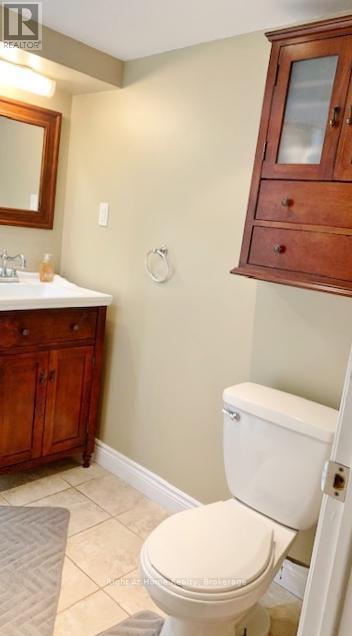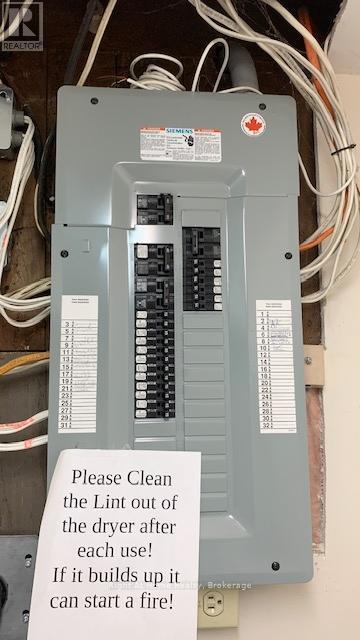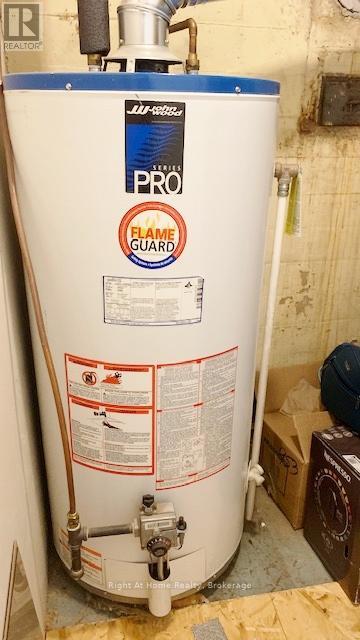125 Gary Avenue Hamilton, Ontario L8S 1Y4
$694,000
Very well maintained spacious 1 1/2 storey home just a short walk to McMaster University and Hospital. Main floor features living/dining room with hardwood floor, kitchen with plenty of cupboards, bedroom with hardwood floor and a 4 piece bath. Upstairs offers 2 large bedrooms. The lower level offers a family room, 2 additional bedrooms, laundry area and a 3 piece bath. A great home for the growing family or for the investor! Close to all amenities including a parkette just across the street, easy highway access, churches, schools, restaurants and shopping. Don't miss this opportunity! (id:50886)
Property Details
| MLS® Number | X12203959 |
| Property Type | Single Family |
| Community Name | Ainslie Wood |
| Amenities Near By | Hospital, Park, Place Of Worship, Public Transit, Schools |
| Equipment Type | None |
| Features | Irregular Lot Size |
| Parking Space Total | 2 |
| Rental Equipment Type | None |
Building
| Bathroom Total | 2 |
| Bedrooms Above Ground | 3 |
| Bedrooms Below Ground | 2 |
| Bedrooms Total | 5 |
| Age | 51 To 99 Years |
| Appliances | Water Heater, Water Meter, Dryer, Stove, Washer, Two Refrigerators |
| Basement Development | Partially Finished |
| Basement Type | Full (partially Finished) |
| Construction Style Attachment | Detached |
| Cooling Type | Central Air Conditioning |
| Exterior Finish | Aluminum Siding |
| Flooring Type | Hardwood |
| Foundation Type | Block |
| Heating Fuel | Natural Gas |
| Heating Type | Forced Air |
| Stories Total | 2 |
| Size Interior | 700 - 1,100 Ft2 |
| Type | House |
| Utility Water | Municipal Water |
Parking
| No Garage |
Land
| Acreage | No |
| Land Amenities | Hospital, Park, Place Of Worship, Public Transit, Schools |
| Sewer | Sanitary Sewer |
| Size Depth | 90 Ft |
| Size Frontage | 51 Ft |
| Size Irregular | 51 X 90 Ft |
| Size Total Text | 51 X 90 Ft |
| Zoning Description | R1 |
Rooms
| Level | Type | Length | Width | Dimensions |
|---|---|---|---|---|
| Second Level | Bedroom 2 | 3.86 m | 2.74 m | 3.86 m x 2.74 m |
| Second Level | Bedroom 3 | 3.86 m | 3.28 m | 3.86 m x 3.28 m |
| Basement | Laundry Room | 1.78 m | 1.57 m | 1.78 m x 1.57 m |
| Basement | Family Room | 4.52 m | 3.07 m | 4.52 m x 3.07 m |
| Basement | Bedroom 4 | 3.4 m | 2.33 m | 3.4 m x 2.33 m |
| Basement | Bedroom 5 | 3.5 m | 2.49 m | 3.5 m x 2.49 m |
| Basement | Bathroom | 1.83 m | 1.52 m | 1.83 m x 1.52 m |
| Ground Level | Living Room | 4.69 m | 3.15 m | 4.69 m x 3.15 m |
| Ground Level | Kitchen | 4.14 m | 2.16 m | 4.14 m x 2.16 m |
| Ground Level | Bedroom | 3.65 m | 2.59 m | 3.65 m x 2.59 m |
| Ground Level | Bathroom | 1.67 m | 1.52 m | 1.67 m x 1.52 m |
Utilities
| Cable | Available |
| Electricity | Installed |
| Sewer | Installed |
https://www.realtor.ca/real-estate/28432874/125-gary-avenue-hamilton-ainslie-wood-ainslie-wood
Contact Us
Contact us for more information
Matthew Gomes
Salesperson
5111 New St - Suite #102
Burlington, Ontario L7L 1V2
(905) 637-1700
(905) 637-1070

