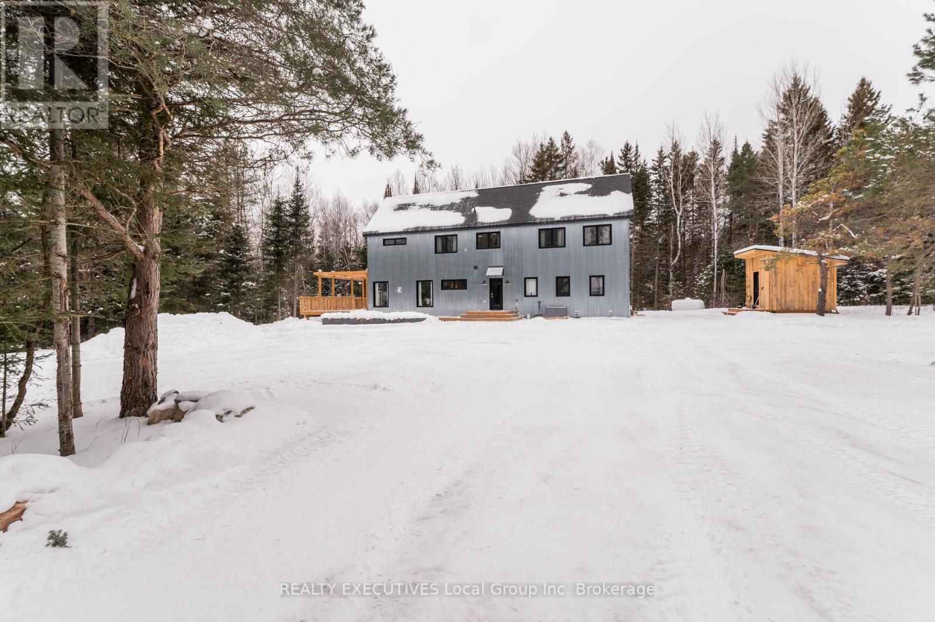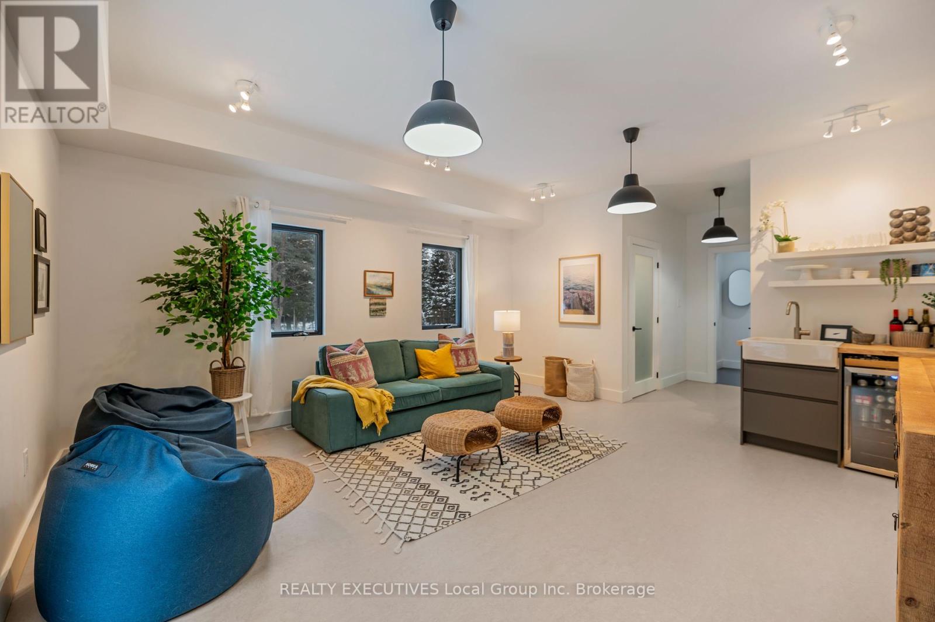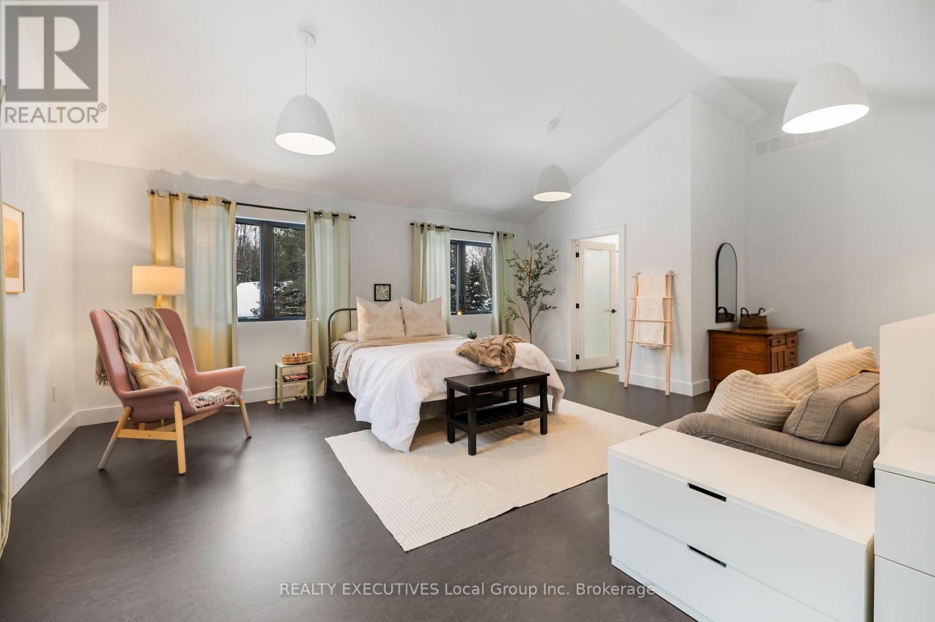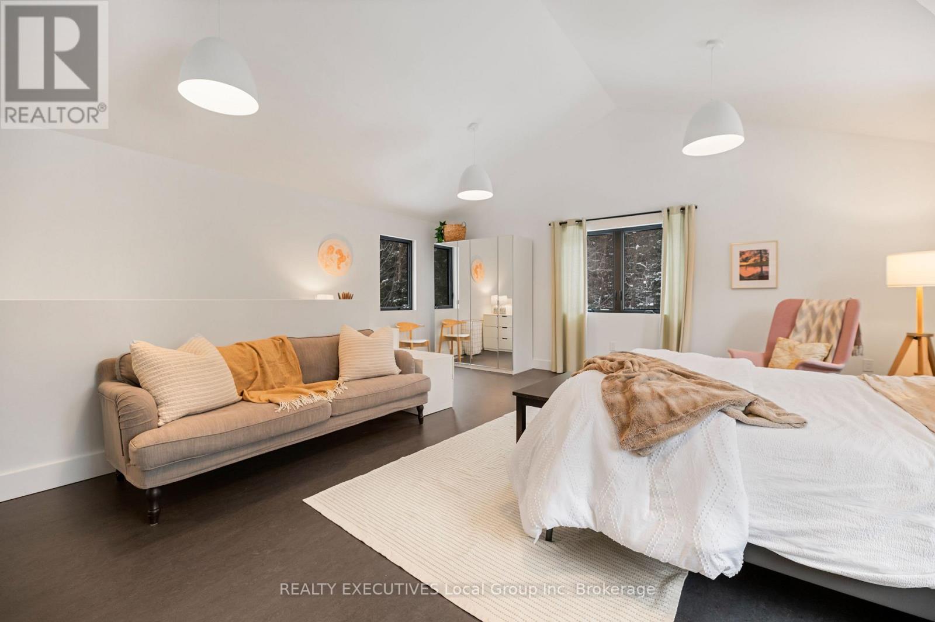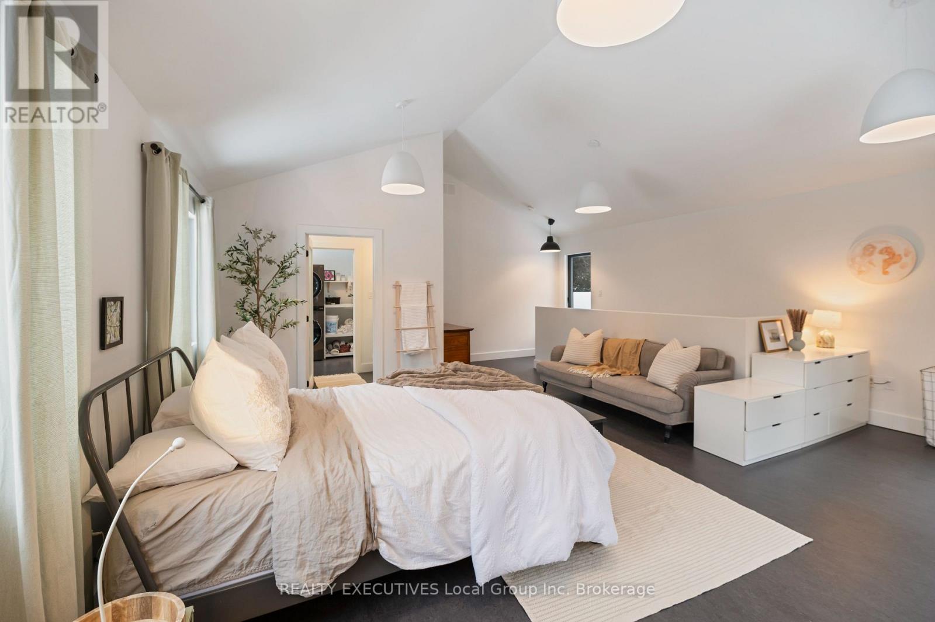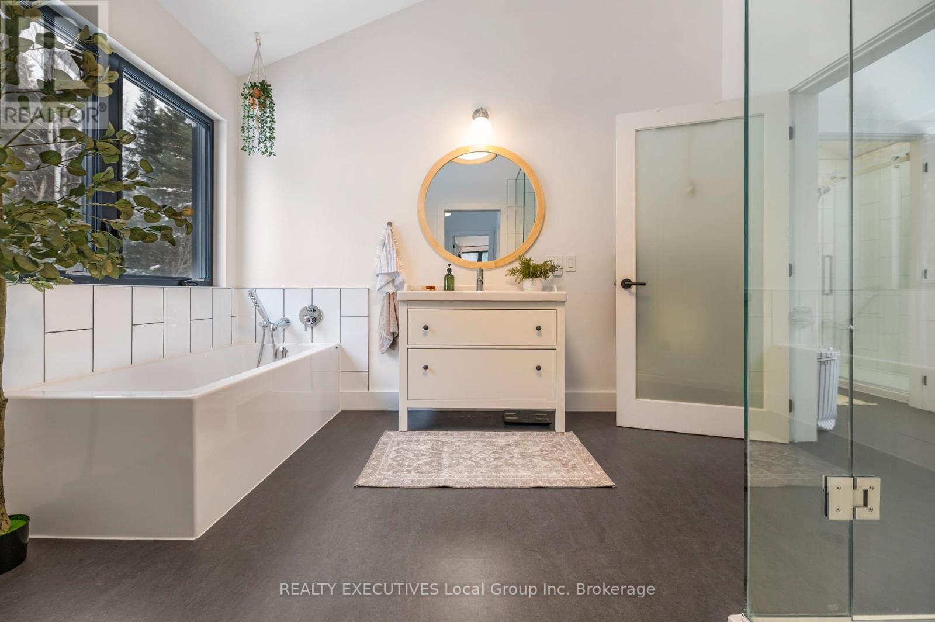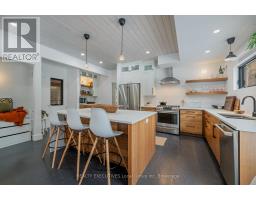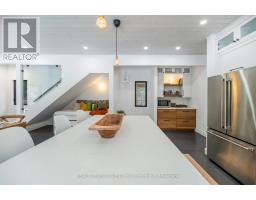125 Guay Road Bonfield, Ontario P0H 2E0
$989,900
If you're looking for a stylish modern home in the heart of nature, check out this beautiful Scandinavian-style house on 50 acres. Your Dream Home Awaits at 125 Guay Road, Rutherglen. This property combines luxury living with the peace of the countryside. As you enter this spacious two-storey home, you're welcomed by a main entrance that connects two distinct wings. To the left, you'll find a stunning kitchen equipped with quartz countertops, rich wood details, and a top-of-the-line gas range - ideal for cooking and entertaining. The dining area is cozy, featuring a propane fireplace that creates a warm atmosphere for meals. Step through the large patio doors to a side deck with a pergola to enjoy the property. The home's right wing includes a comfortable living room with garden doors that lead outside, making it easy to enjoy fresh air or head to the nearby bunkie. This space is enhanced by a wet bar and a versatile bonus room that can serve as an office or additional living space. Upstairs, the home features two sets of stairs leading to different areas. One set takes you to a private primary suite with vaulted ceilings, ample natural light, and an ensuite that flows into the main bathroom with a walk-in shower and a soaking tub. The second upper wing offers two additional bedrooms, giving you flexibility for family or guests. The unfinished basement provides extra space for storage or future customization. You'll also love the three-season sunroom located at the back of the house, where you can relax after your outdoor adventures on the property. Additional features include a detached double-car garage and a bunkie, along with scenic trails, wildlife, and a meandering creek that enhances the beauty of the landscape. Life is indeed better in the bush, and at 125 Guay Road, you can have the luxury of contemporary design combined with the tranquillity of country life. Don't miss your chance to make this dream home your reality! (id:50886)
Open House
This property has open houses!
10:30 am
Ends at:1:00 pm
Property Details
| MLS® Number | X11965112 |
| Property Type | Single Family |
| Community Name | Bonfield |
| Equipment Type | Propane Tank |
| Features | Wooded Area, Ravine, Level |
| Parking Space Total | 12 |
| Rental Equipment Type | Propane Tank |
| Structure | Deck |
Building
| Bathroom Total | 3 |
| Bedrooms Above Ground | 3 |
| Bedrooms Total | 3 |
| Amenities | Fireplace(s) |
| Appliances | Water Treatment, Dishwasher, Dryer, Microwave, Refrigerator, Stove, Washer |
| Basement Development | Unfinished |
| Basement Type | Full (unfinished) |
| Construction Style Attachment | Detached |
| Cooling Type | Central Air Conditioning |
| Exterior Finish | Steel |
| Fireplace Present | Yes |
| Fireplace Total | 1 |
| Foundation Type | Block |
| Half Bath Total | 1 |
| Heating Fuel | Propane |
| Heating Type | Forced Air |
| Stories Total | 2 |
| Type | House |
| Utility Water | Drilled Well |
Parking
| Detached Garage |
Land
| Acreage | Yes |
| Sewer | Septic System |
| Size Depth | 1280 Ft ,9 In |
| Size Frontage | 1733 Ft ,3 In |
| Size Irregular | 1733.31 X 1280.77 Ft |
| Size Total Text | 1733.31 X 1280.77 Ft|50 - 100 Acres |
| Surface Water | River/stream |
Rooms
| Level | Type | Length | Width | Dimensions |
|---|---|---|---|---|
| Second Level | Laundry Room | 4.1 m | 5 m | 4.1 m x 5 m |
| Second Level | Bedroom | 4.7 m | 4 m | 4.7 m x 4 m |
| Second Level | Laundry Room | 2.2 m | 2 m | 2.2 m x 2 m |
| Basement | Other | 5.4 m | 10.5 m | 5.4 m x 10.5 m |
| Basement | Recreational, Games Room | 5.4 m | 6.3 m | 5.4 m x 6.3 m |
| Main Level | Kitchen | 5.8 m | 3.8 m | 5.8 m x 3.8 m |
| Main Level | Dining Room | 4.7 m | 4.1 m | 4.7 m x 4.1 m |
| Main Level | Living Room | 4.5 m | 4.8 m | 4.5 m x 4.8 m |
| Main Level | Office | 1.2 m | 2.1 m | 1.2 m x 2.1 m |
| Other | Sunroom | Measurements not available | ||
| Other | Primary Bedroom | 5.8 m | 7.1 m | 5.8 m x 7.1 m |
https://www.realtor.ca/real-estate/27897179/125-guay-road-bonfield-bonfield
Contact Us
Contact us for more information
Matt Laframboise
Salesperson
325 Main Street, West
North Bay, Ontario P1B 2T9
(705) 478-8588
Natasha Laframboise
Salesperson
325 Main Street, West
North Bay, Ontario P1B 2T9
(705) 478-8588

