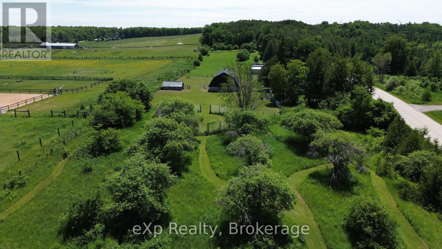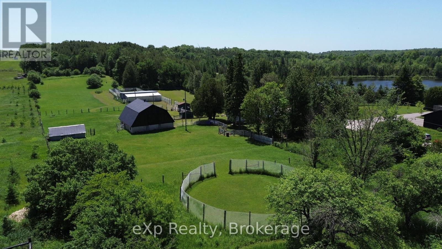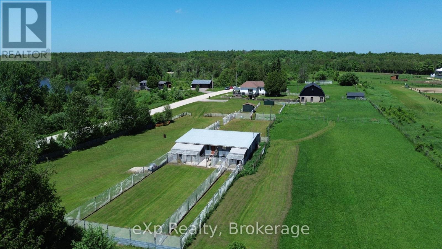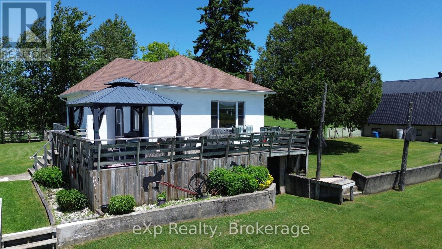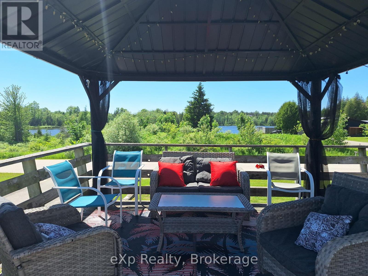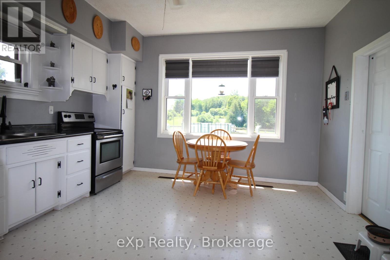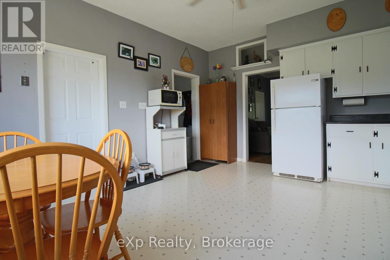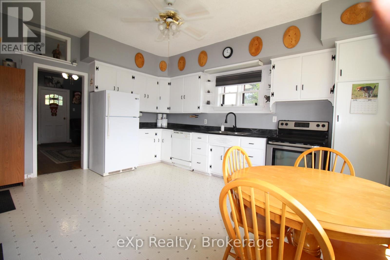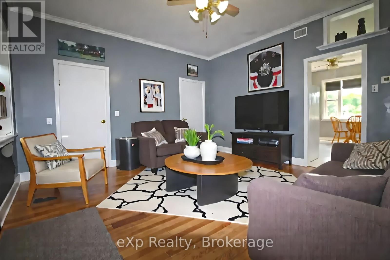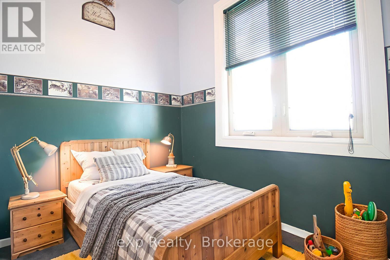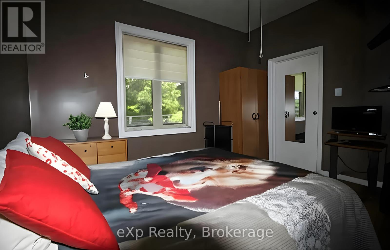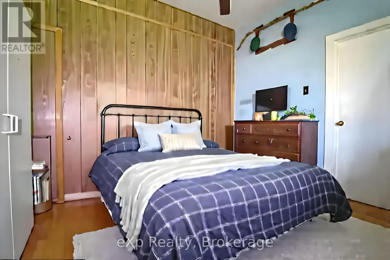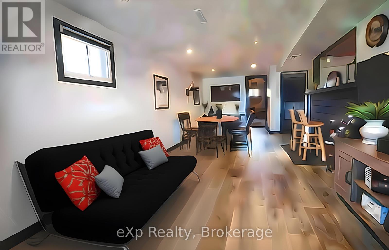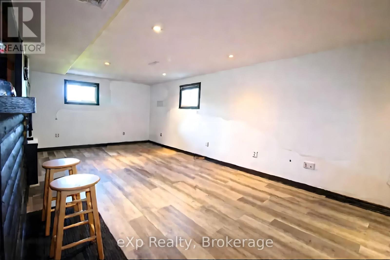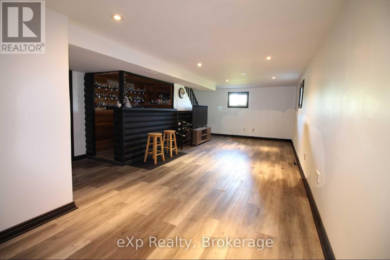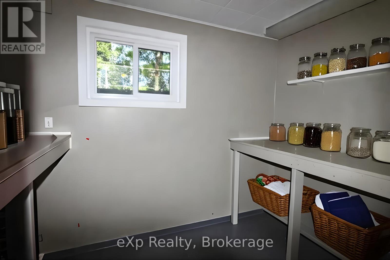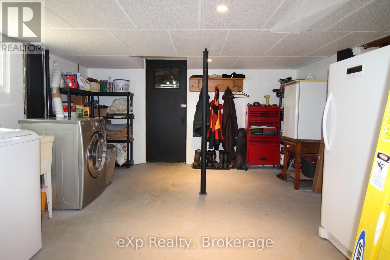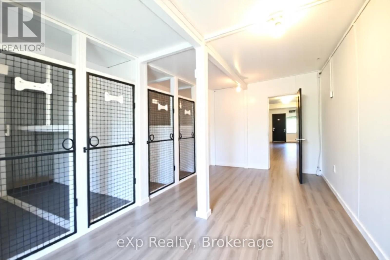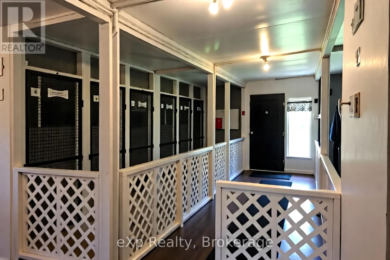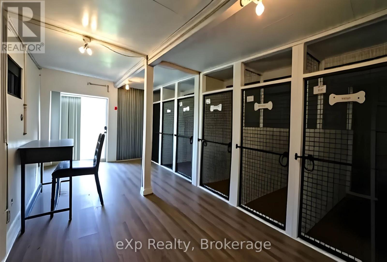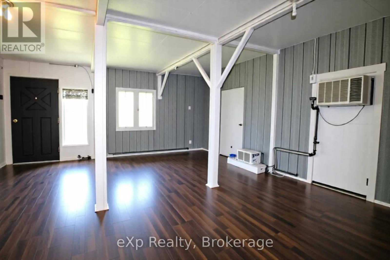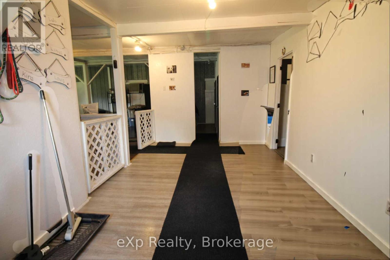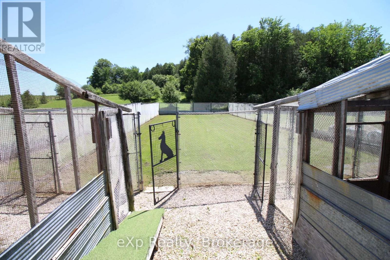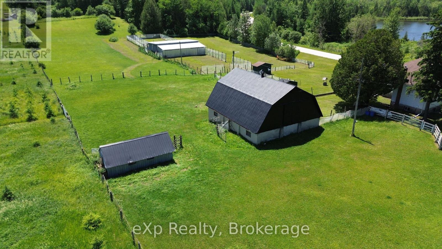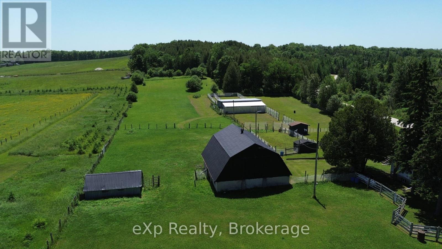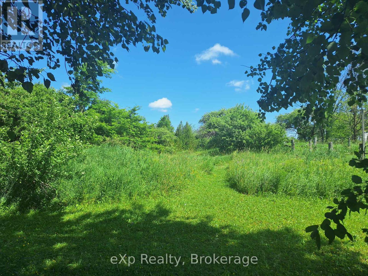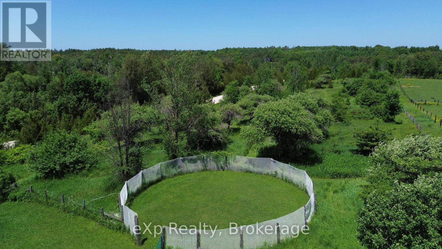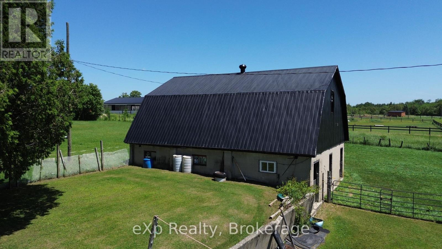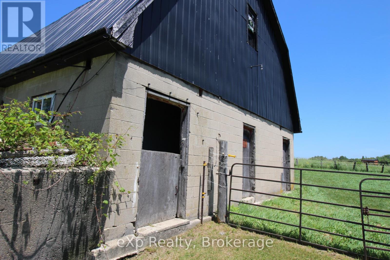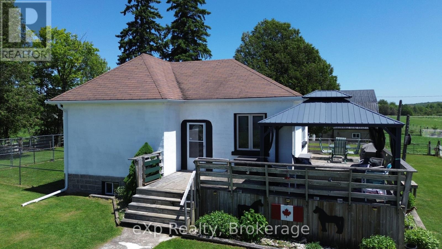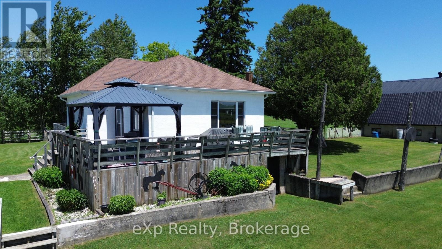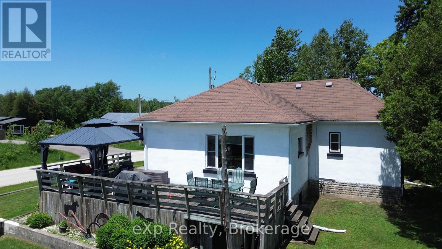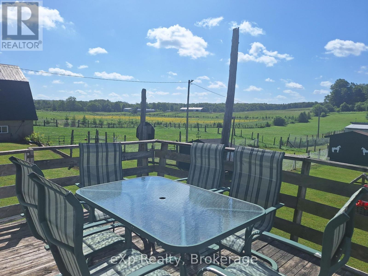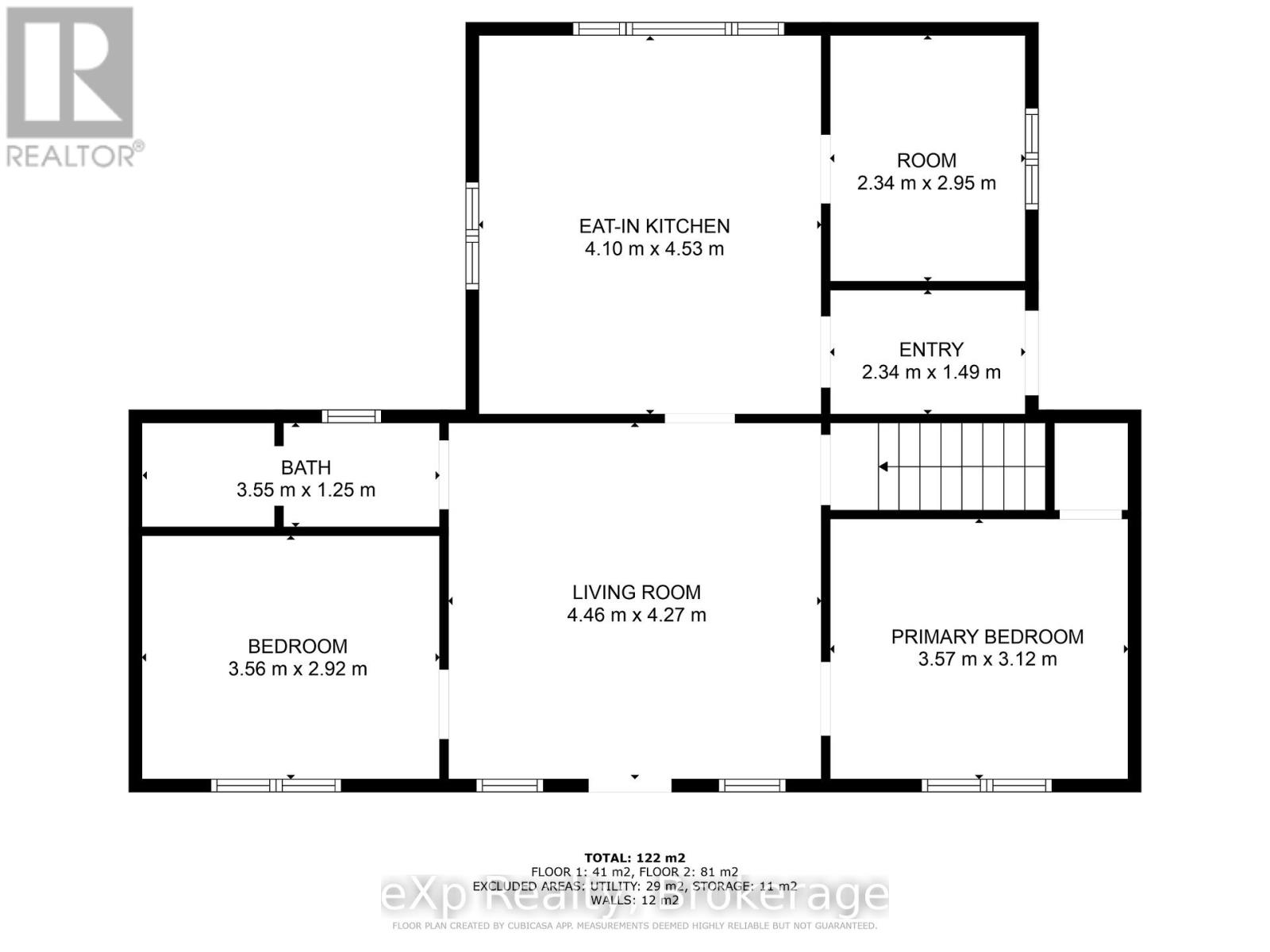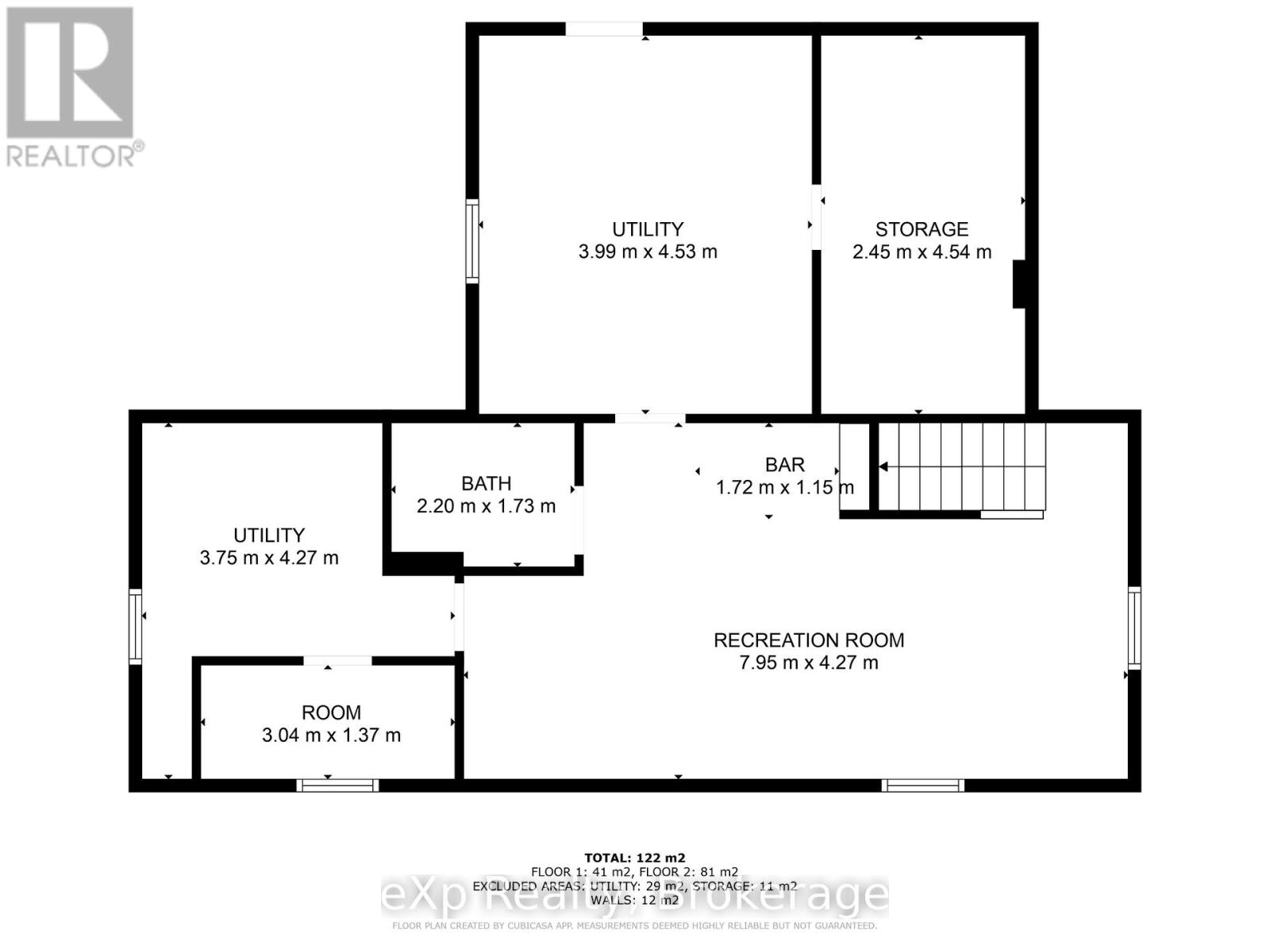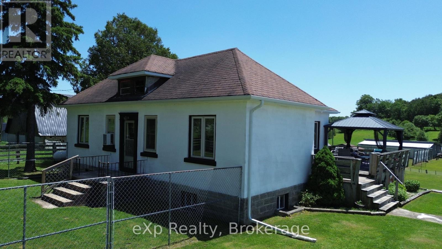125 Lake Drive West Grey, Ontario N0C 1H0
$849,000
Tired of your livelihood being in someone else's hands? Welcome to this charming home with a turn-key dog boarding facility, barn with 5 box stalls, tack room, hay storage and a small drive shed, all nestled on over 6 acres of picturesque land including a once registered apple orchard. The orchard walking trail is located behind the fenced-in yard at the house, go through the wooden gate and the orchard goes straight back to concession 6. Zoned specifically to operate a kennel, there is a 15-kennel (ample room to expand and add more kennels) dog boarding facility with a fenced-in run, previously operated as the highly regarded Day Away Pets for 17 successful years, with over 120 loyal clients. The present average rate at comparable facilities is approximately $40/day and the Sellers at the time of operating their facility were mostly at full capacity 7 days a week. The Sellers will happily spread the word to their former clients to assist in the launching of your business (their phone is still ringing with requests). The home itself exudes charm and warmth, with 3 bedrooms and 2 full bathrooms, a sun-filled country kitchen with views overlooking your pastures and a finished lower level with a walkout, providing even more living space. The rustic design and original features of this wartime home have been lovingly maintained, while the updated conveniences offer the best of both worlds. For animal lovers, the property offers an ideal home for your horses, livestock, and other small farm animals. Whether you're enjoying a morning coffee on the wrap around deck, tending to your animals, or simply walking through your own private paradise surrounded by apple trees, the possibilities are endless. Also perfectly suited for a Sniff Spot (google Sniff Spot) location to generate a more passive income . Just minutes from Markdale's many amenities, the new hospital, schools, hiking trails, rivers and lakes. Furnace -2022, Roof-2013, Septic Inspected & Pumped -2024 (id:50886)
Property Details
| MLS® Number | X12376022 |
| Property Type | Single Family |
| Community Name | West Grey |
| Community Features | School Bus |
| Equipment Type | Propane Tank |
| Features | Wooded Area, Rolling |
| Parking Space Total | 4 |
| Rental Equipment Type | Propane Tank |
| Structure | Deck, Paddocks/corralls, Barn, Barn, Barn, Barn, Drive Shed, Workshop |
| View Type | Lake View |
Building
| Bathroom Total | 2 |
| Bedrooms Above Ground | 3 |
| Bedrooms Total | 3 |
| Amenities | Canopy |
| Appliances | Dishwasher, Dryer, Stove, Washer, Refrigerator |
| Architectural Style | Bungalow |
| Basement Development | Finished |
| Basement Features | Walk Out |
| Basement Type | Full (finished) |
| Construction Style Attachment | Detached |
| Cooling Type | Window Air Conditioner |
| Exterior Finish | Stucco |
| Foundation Type | Block |
| Heating Fuel | Propane |
| Heating Type | Forced Air |
| Stories Total | 1 |
| Size Interior | 700 - 1,100 Ft2 |
| Type | House |
| Utility Water | Drilled Well |
Parking
| No Garage |
Land
| Acreage | Yes |
| Fence Type | Fully Fenced, Fenced Yard |
| Sewer | Septic System |
| Size Depth | 208 Ft ,4 In |
| Size Frontage | 1338 Ft ,2 In |
| Size Irregular | 1338.2 X 208.4 Ft |
| Size Total Text | 1338.2 X 208.4 Ft|5 - 9.99 Acres |
| Zoning Description | A3-356 |
Rooms
| Level | Type | Length | Width | Dimensions |
|---|---|---|---|---|
| Lower Level | Bathroom | 2.34 m | 1.37 m | 2.34 m x 1.37 m |
| Lower Level | Recreational, Games Room | 7.95 m | 4.27 m | 7.95 m x 4.27 m |
| Lower Level | Pantry | 3.04 m | 1.37 m | 3.04 m x 1.37 m |
| Lower Level | Utility Room | 3.75 m | 4.27 m | 3.75 m x 4.27 m |
| Main Level | Foyer | 2.34 m | 1.49 m | 2.34 m x 1.49 m |
| Main Level | Kitchen | 4.1 m | 4.53 m | 4.1 m x 4.53 m |
| Main Level | Living Room | 4.46 m | 4.27 m | 4.46 m x 4.27 m |
| Main Level | Bedroom | 3.57 m | 3.12 m | 3.57 m x 3.12 m |
| Main Level | Bedroom 2 | 3.56 m | 2.97 m | 3.56 m x 2.97 m |
| Main Level | Bedroom 3 | 2.34 m | 2.95 m | 2.34 m x 2.95 m |
| Main Level | Bathroom | 2.34 m | 2.95 m | 2.34 m x 2.95 m |
https://www.realtor.ca/real-estate/28803445/125-lake-drive-west-grey-west-grey
Contact Us
Contact us for more information
Shauna Mcalpine
Salesperson
shaunamcalpine.ca/
Suite E - 1565 16th St East Unit 3
Owen Sound, Ontario N4K 5N3
(866) 530-7737
(647) 849-3180
exprealty.ca/

