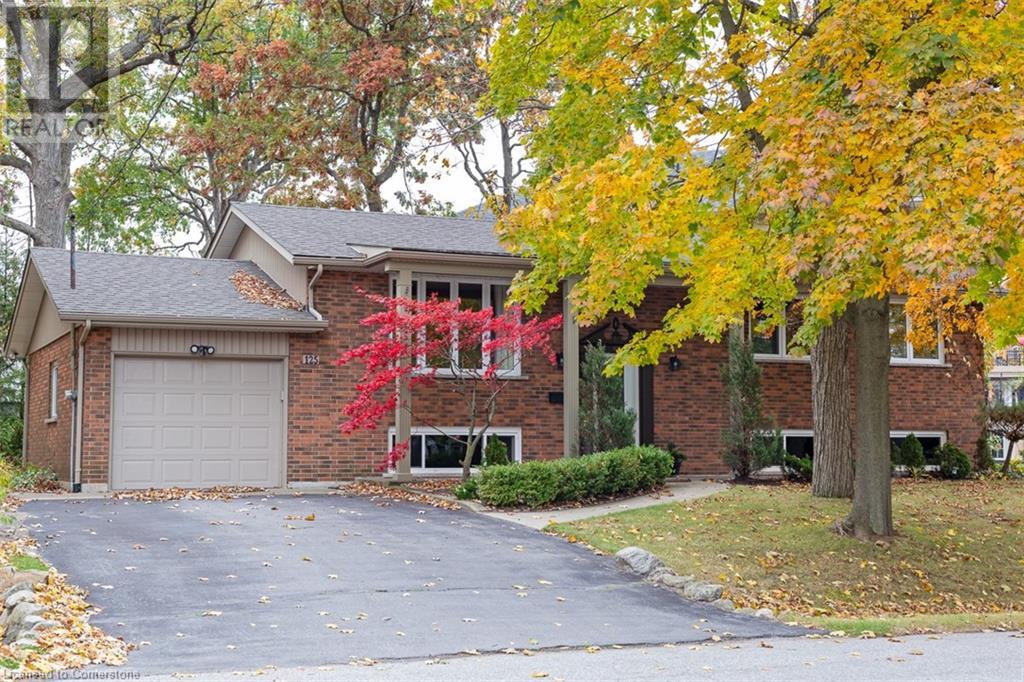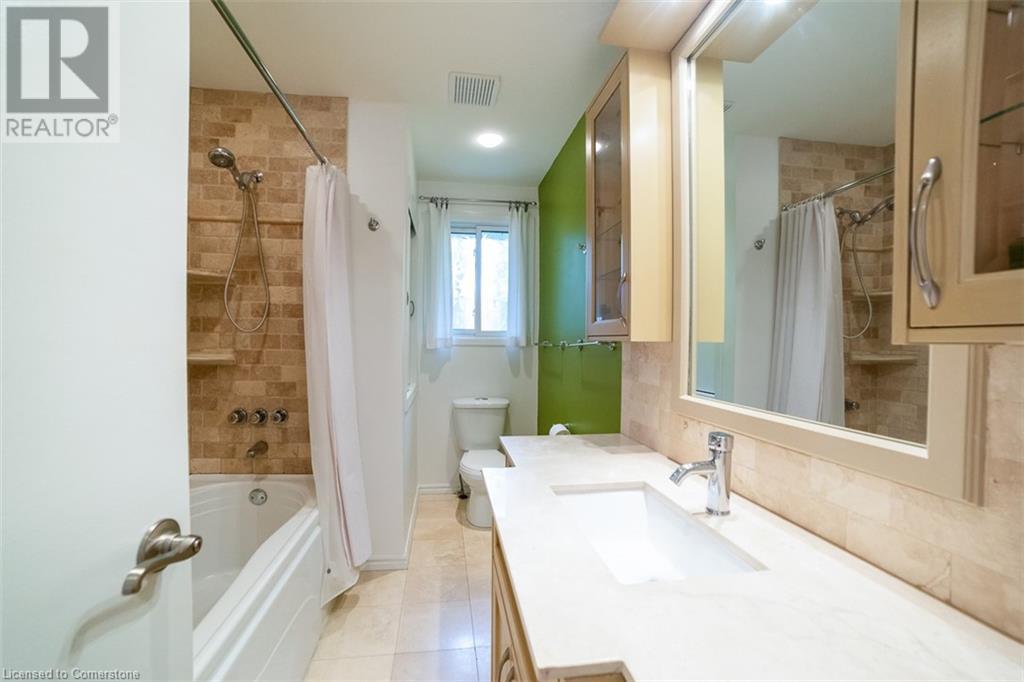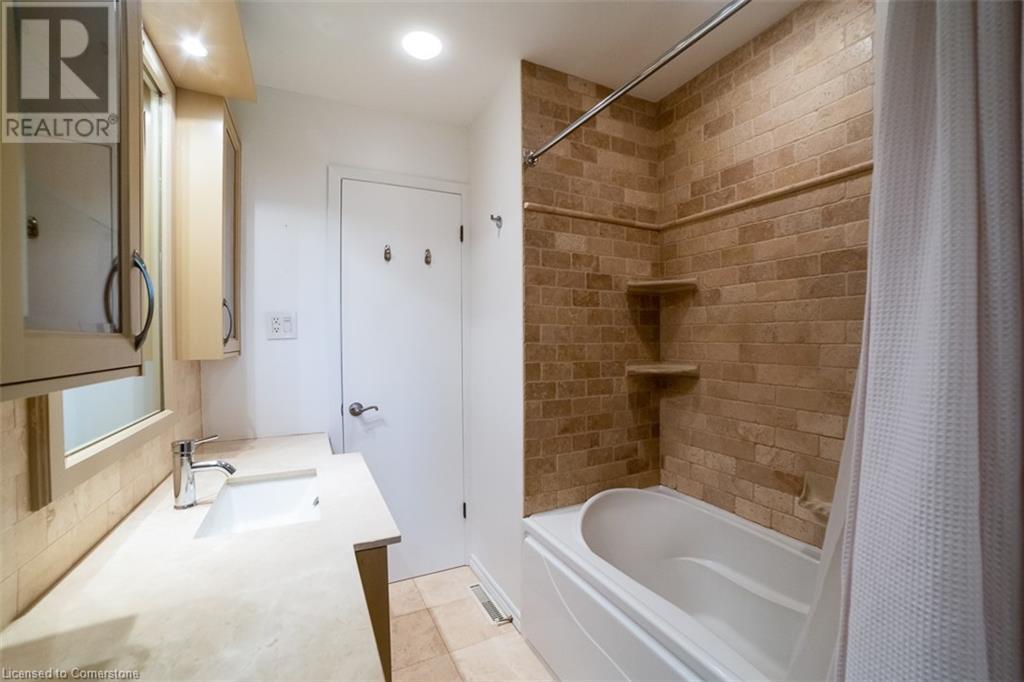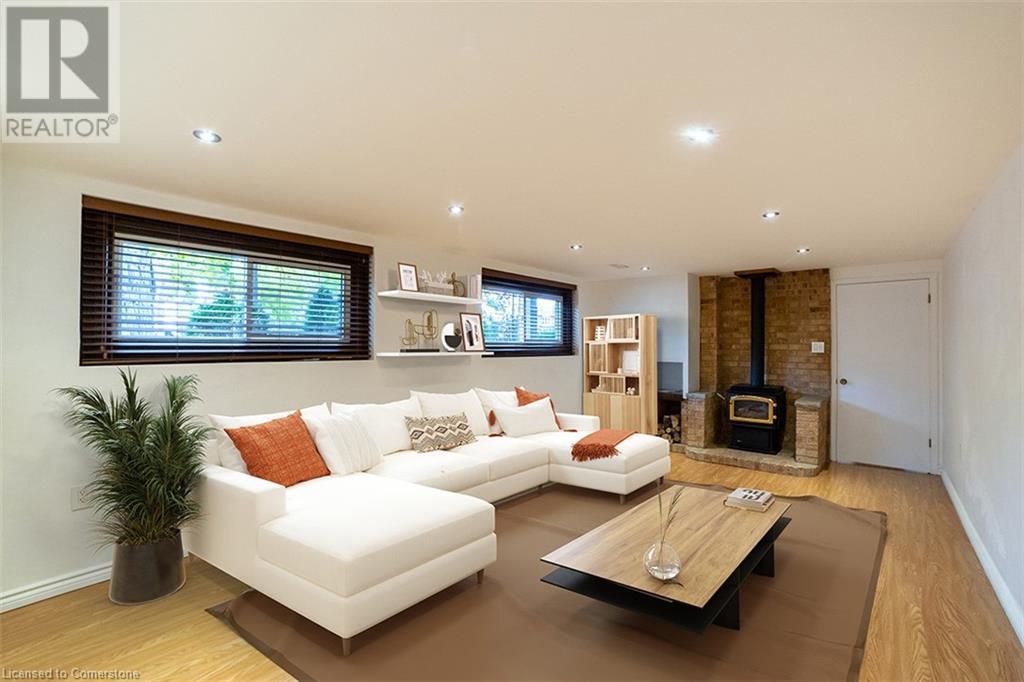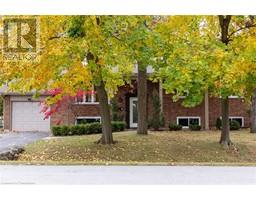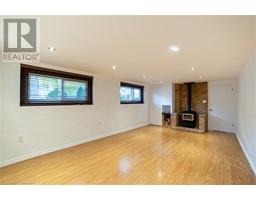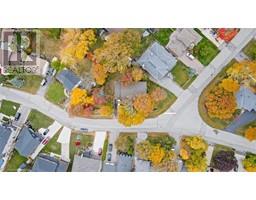125 Lakeside Drive Grimsby, Ontario L3M 2L7
$3,400 Monthly
Immaculate raised ranch on a stunning, oversized lot just steps from Lake Ontario! Nestled on a highly desirable, tree-lined street, this home offers the perfect blend of tranquility and convenience-minutes from highways, parks, beaches, hiking trails, shopping, entertainment, wineries, and more. The modern kitchen features solid cherry cabinetry, granite countertops, and stainless steel appliances. Updated bathrooms, 3+1 bedrooms, and a spacious rec room with a cozy gas fireplace complete this exceptional home. A true gem! (id:50886)
Property Details
| MLS® Number | 40704449 |
| Property Type | Single Family |
| Amenities Near By | Beach, Park, Place Of Worship, Schools |
| Equipment Type | Water Heater |
| Parking Space Total | 4 |
| Rental Equipment Type | Water Heater |
| Structure | Shed |
| View Type | No Water View |
| Water Front Type | Waterfront |
Building
| Bathroom Total | 2 |
| Bedrooms Above Ground | 3 |
| Bedrooms Below Ground | 1 |
| Bedrooms Total | 4 |
| Appliances | Dishwasher, Dryer, Microwave, Refrigerator, Washer |
| Architectural Style | Raised Bungalow |
| Basement Development | Finished |
| Basement Type | Full (finished) |
| Constructed Date | 1973 |
| Construction Style Attachment | Detached |
| Cooling Type | Central Air Conditioning |
| Exterior Finish | Brick |
| Foundation Type | Poured Concrete |
| Heating Fuel | Natural Gas |
| Heating Type | Forced Air |
| Stories Total | 1 |
| Size Interior | 1,214 Ft2 |
| Type | House |
| Utility Water | Municipal Water |
Land
| Access Type | Road Access |
| Acreage | No |
| Land Amenities | Beach, Park, Place Of Worship, Schools |
| Sewer | Municipal Sewage System |
| Size Depth | 118 Ft |
| Size Frontage | 204 Ft |
| Size Irregular | 0.233 |
| Size Total | 0.233 Ac|under 1/2 Acre |
| Size Total Text | 0.233 Ac|under 1/2 Acre |
| Surface Water | Lake |
| Zoning Description | R2 |
Rooms
| Level | Type | Length | Width | Dimensions |
|---|---|---|---|---|
| Basement | Utility Room | 10'7'' x 11'0'' | ||
| Basement | 3pc Bathroom | 5'11'' x 7'5'' | ||
| Basement | Recreation Room | 13'5'' x 10'11'' | ||
| Basement | Bedroom | 15'3'' x 12'5'' | ||
| Basement | Family Room | 21'2'' x 12'3'' | ||
| Main Level | 4pc Bathroom | 10'5'' x 6'6'' | ||
| Main Level | Bedroom | 8'10'' x 9'11'' | ||
| Main Level | Bedroom | 11'2'' x 9'10'' | ||
| Main Level | Primary Bedroom | 12'0'' x 10'5'' | ||
| Main Level | Eat In Kitchen | 24'8'' x 10'5'' | ||
| Main Level | Sitting Room | 13'2'' x 10'8'' |
https://www.realtor.ca/real-estate/27995195/125-lakeside-drive-grimsby
Contact Us
Contact us for more information
Rob Golfi
Salesperson
(905) 575-1962
www.robgolfi.com/
1 Markland Street
Hamilton, Ontario L8P 2J5
(905) 575-7700
(905) 575-1962

