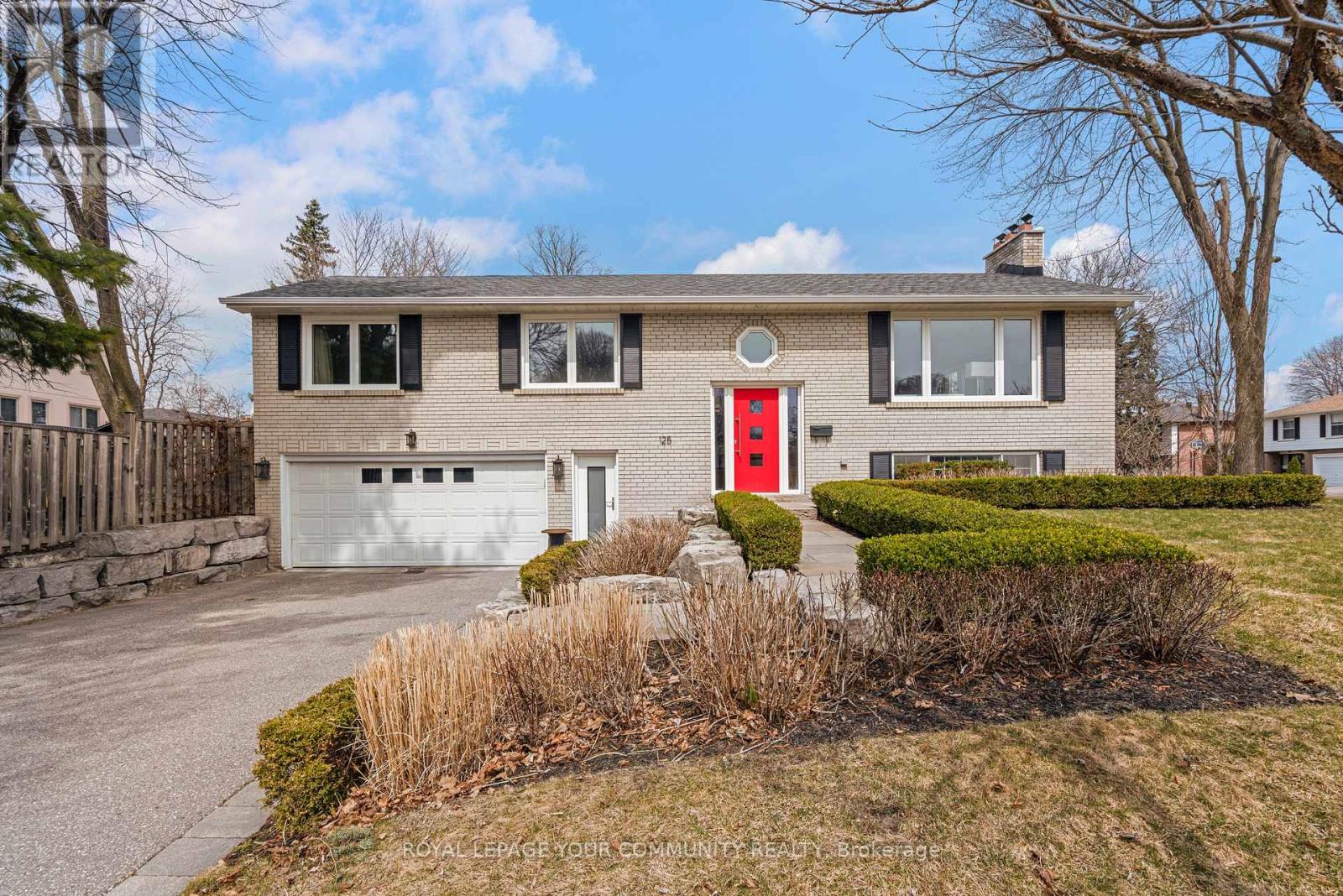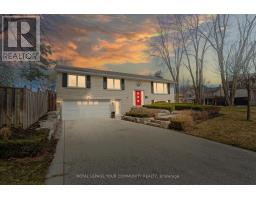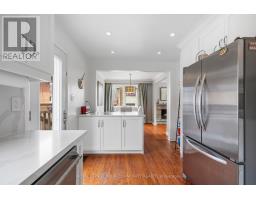125 Laverock Avenue Richmond Hill, Ontario L4C 4J8
$1,385,000
Well-maintained 4 Point Entry 3-bedroom, 3-bathroom raised bungalow in the prestigious Mill Pond area. This 1,230 sq. ft. home features a bright, functional layout with carpet-free flooring, cozy wood-burning fireplace and a 2-piece ensuite in the primary bedroom. Enjoy a built-in 2-car garage with 6 total parking spaces and no sidewalks to shovel.The fully fenced backyard offers a deck, gas line for BBQ and security lighting. In-ground exterior sprinkler system for easy maintenance and as a Bonus: Prepaid lawn service for 2025 included. Many extras and quality features throughout. A++ must-see! (id:50886)
Property Details
| MLS® Number | N12087902 |
| Property Type | Single Family |
| Community Name | Mill Pond |
| Amenities Near By | Hospital, Park, Place Of Worship, Public Transit, Schools |
| Features | Carpet Free |
| Parking Space Total | 6 |
Building
| Bathroom Total | 3 |
| Bedrooms Above Ground | 3 |
| Bedrooms Total | 3 |
| Appliances | Garburator, Water Heater, Blinds, Dishwasher, Dryer, Microwave, Stove, Washer, Whirlpool, Refrigerator |
| Architectural Style | Raised Bungalow |
| Basement Development | Partially Finished |
| Basement Type | N/a (partially Finished) |
| Construction Style Attachment | Detached |
| Cooling Type | Central Air Conditioning |
| Exterior Finish | Brick |
| Fireplace Present | Yes |
| Fireplace Total | 2 |
| Fireplace Type | Woodstove |
| Flooring Type | Hardwood, Concrete |
| Foundation Type | Poured Concrete |
| Half Bath Total | 2 |
| Heating Fuel | Natural Gas |
| Heating Type | Forced Air |
| Stories Total | 1 |
| Size Interior | 1,100 - 1,500 Ft2 |
| Type | House |
| Utility Water | Municipal Water |
Parking
| Garage |
Land
| Acreage | No |
| Fence Type | Fenced Yard |
| Land Amenities | Hospital, Park, Place Of Worship, Public Transit, Schools |
| Sewer | Sanitary Sewer |
| Size Depth | 89 Ft ,1 In |
| Size Frontage | 38 Ft |
| Size Irregular | 38 X 89.1 Ft ; Rear 104.12 Ft. , West 54.05 Ft |
| Size Total Text | 38 X 89.1 Ft ; Rear 104.12 Ft. , West 54.05 Ft |
Rooms
| Level | Type | Length | Width | Dimensions |
|---|---|---|---|---|
| Basement | Media | 5.43 m | 3.56 m | 5.43 m x 3.56 m |
| Basement | Utility Room | 5.29 m | 2.99 m | 5.29 m x 2.99 m |
| Basement | Sitting Room | 2.52 m | 2.99 m | 2.52 m x 2.99 m |
| Main Level | Living Room | 5.42 m | 3.84 m | 5.42 m x 3.84 m |
| Main Level | Dining Room | 3.08 m | 2.81 m | 3.08 m x 2.81 m |
| Main Level | Kitchen | 5.08 m | 2.71 m | 5.08 m x 2.71 m |
| Main Level | Primary Bedroom | 3.76 m | 3.42 m | 3.76 m x 3.42 m |
| Main Level | Bedroom 2 | 3.72 m | 3.13 m | 3.72 m x 3.13 m |
| Main Level | Bedroom 3 | 3.39 m | 2.53 m | 3.39 m x 2.53 m |
https://www.realtor.ca/real-estate/28179706/125-laverock-avenue-richmond-hill-mill-pond-mill-pond
Contact Us
Contact us for more information
Kim Gingell
Broker
(888) 953-7234
www.kimgingell.com/
www.facebook.com/kimgingell.ca
8854 Yonge Street
Richmond Hill, Ontario L4C 0T4
(905) 731-2000
(905) 886-7556











































