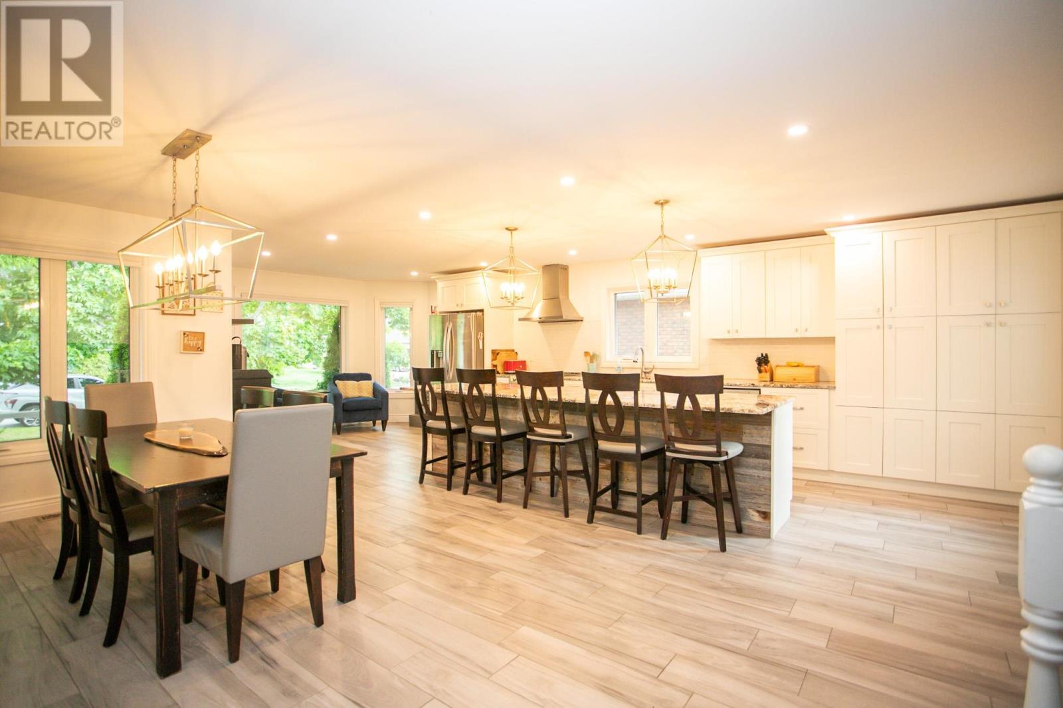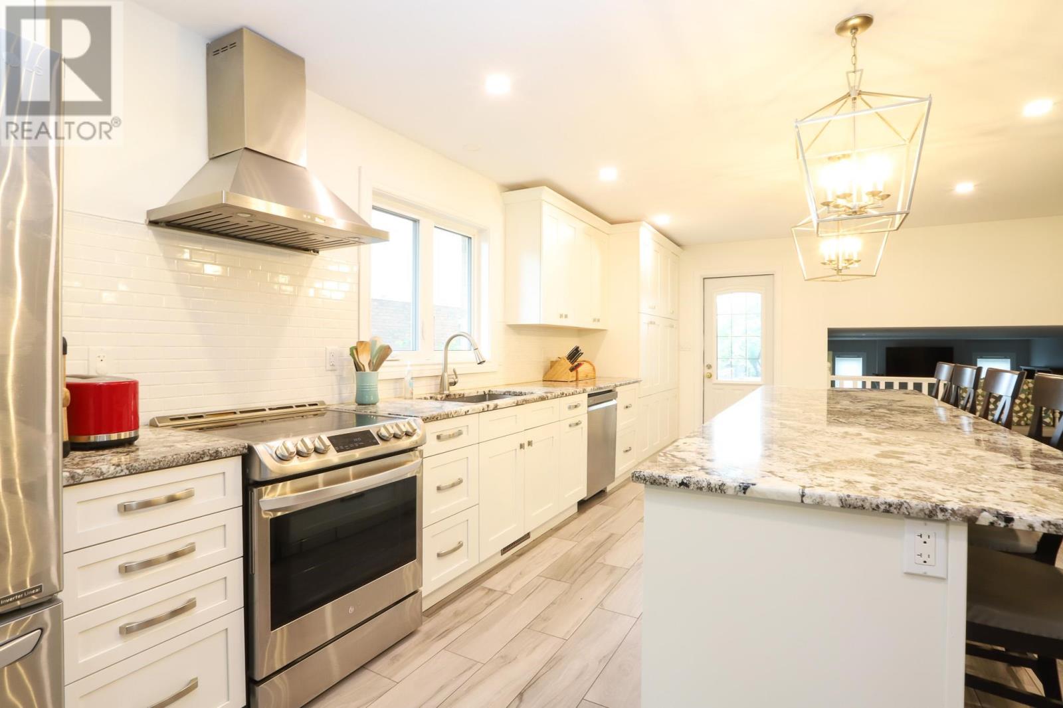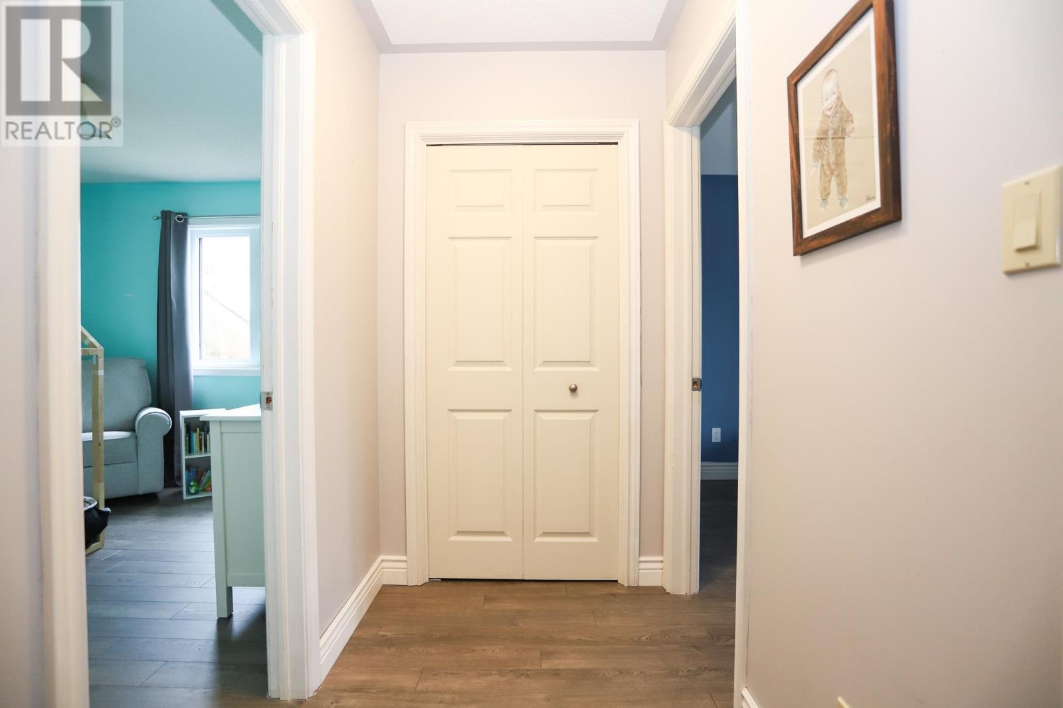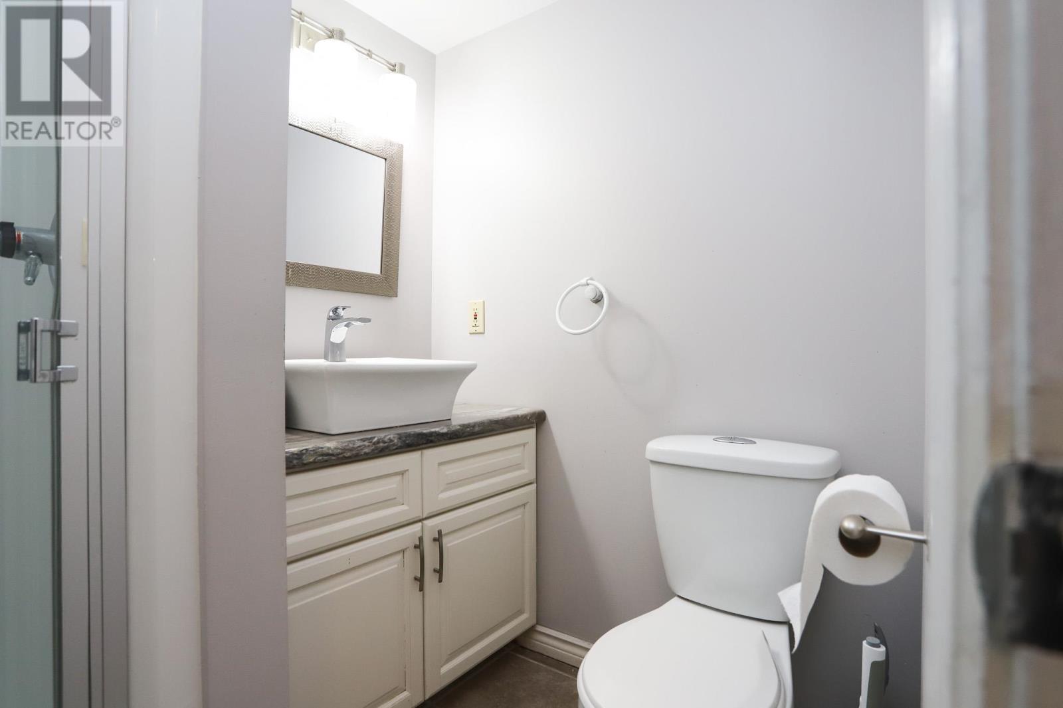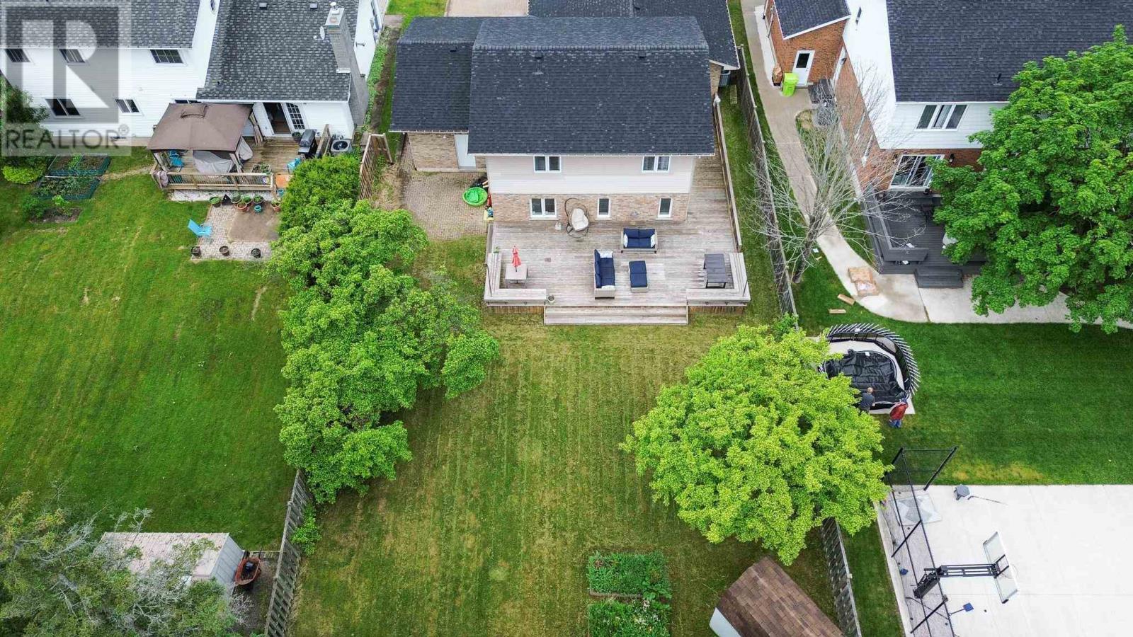125 Louise Ave Sault Ste. Marie, Ontario P6A 6A5
$689,900
This Vanmark custom built back split will impress the executive family and entertainers alike. Sitting in a prime east end neighbourhood featuring 4 bedrooms and 3 full bathrooms. The stunning open concept kitchen, dining and sitting room features white cabinetry, expansive kitchen island, granite countertops, built-in dishwasher and garden door access to the back fenced yard. The main level flows seamlessly into the comfortable living room with a beautiful custom gas fireplace. The fourth bedroom can also serve as a den or home office. Convenient main floor laundry. The upper level features bright and spacious bedrooms. The primary bedroom has double closets and a full ensuite bath. You will not run out of space in the basement with the great rec-room, cold room & storage space. Gas forced air heating (2021). Updated windows. Attached double garage, double interlocking brick driveway, sprawling back deck, fenced yard, storage shed & front verandah. This property has all of the comforts of home and will welcome its new owner. (id:50886)
Property Details
| MLS® Number | SM241383 |
| Property Type | Single Family |
| Community Name | Sault Ste. Marie |
| Features | Interlocking Driveway |
| StorageType | Storage Shed |
| Structure | Deck, Patio(s), Shed |
Building
| BathroomTotal | 3 |
| BedroomsAboveGround | 4 |
| BedroomsTotal | 4 |
| Appliances | Dishwasher, Stove, Dryer, Window Coverings, Refrigerator, Washer |
| ArchitecturalStyle | 4 Level |
| BasementDevelopment | Partially Finished |
| BasementType | Full (partially Finished) |
| ConstructedDate | 1995 |
| ConstructionStyleAttachment | Detached |
| CoolingType | Central Air Conditioning |
| ExteriorFinish | Brick, Siding |
| FlooringType | Hardwood |
| FoundationType | Poured Concrete |
| HeatingFuel | Natural Gas |
| HeatingType | Forced Air |
| SizeInterior | 2150 Sqft |
| UtilityWater | Municipal Water |
Parking
| Garage |
Land
| AccessType | Road Access |
| Acreage | No |
| FenceType | Fenced Yard |
| Sewer | Sanitary Sewer |
| SizeDepth | 150 Ft |
| SizeFrontage | 60.0000 |
| SizeIrregular | 60x150 |
| SizeTotalText | 60x150|under 1/2 Acre |
Rooms
| Level | Type | Length | Width | Dimensions |
|---|---|---|---|---|
| Second Level | Primary Bedroom | 15.10x11.4 | ||
| Second Level | Ensuite | |||
| Second Level | Bedroom | 11.6x10 | ||
| Second Level | Bedroom | 11.4x9.2 | ||
| Second Level | Bathroom | |||
| Basement | Recreation Room | 26x11 | ||
| Basement | Storage | |||
| Basement | Cold Room | |||
| Main Level | Kitchen | 16.10x10.4 | ||
| Main Level | Dining Room | 13x11 | ||
| Main Level | Living Room | 26x12.4 | ||
| Main Level | Bedroom | 13x8.6 | ||
| Main Level | Bathroom |
Utilities
| Electricity | Available |
| Natural Gas | Available |
https://www.realtor.ca/real-estate/27008698/125-louise-ave-sault-ste-marie-sault-ste-marie
Interested?
Contact us for more information
Andrea Zavitz
Broker
121 Brock St.
Sault Ste. Marie, Ontario P6A 3B6





