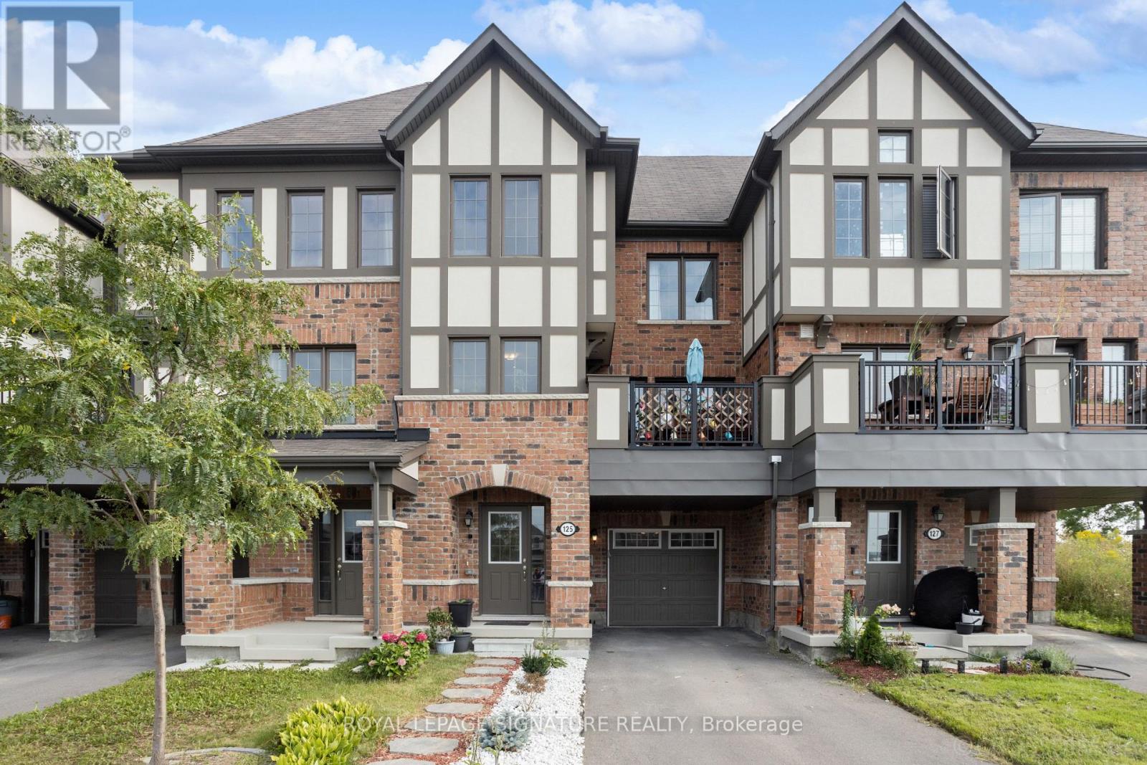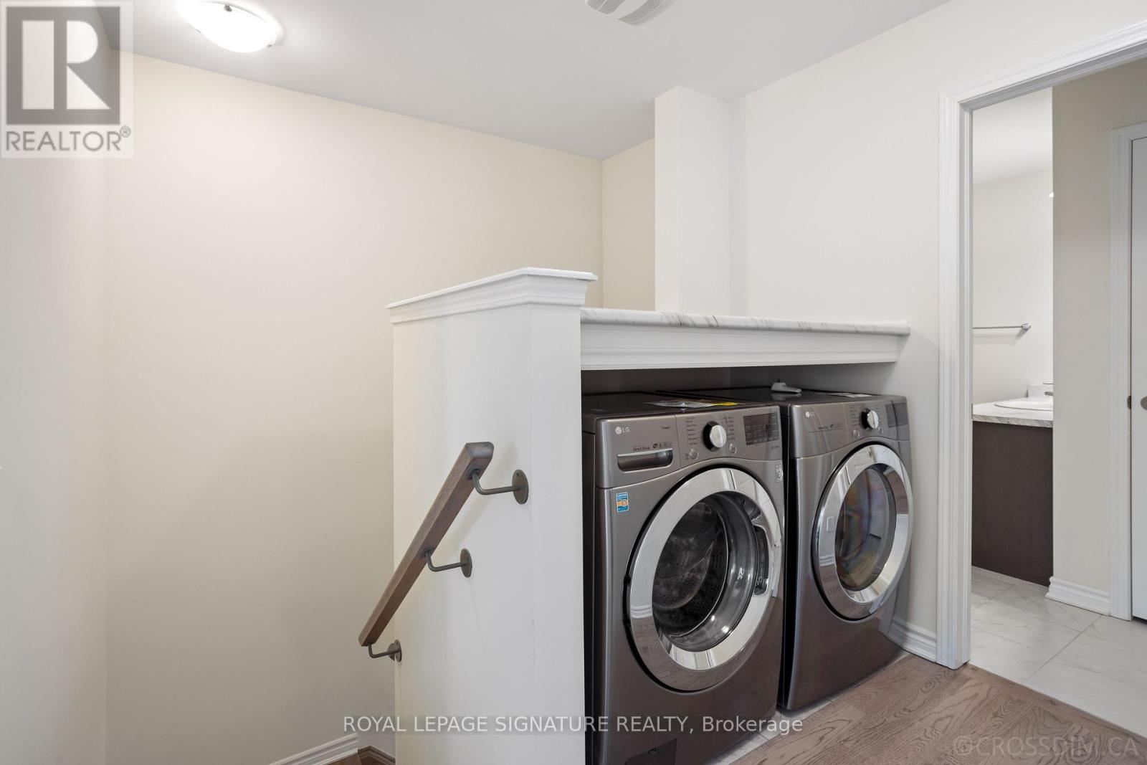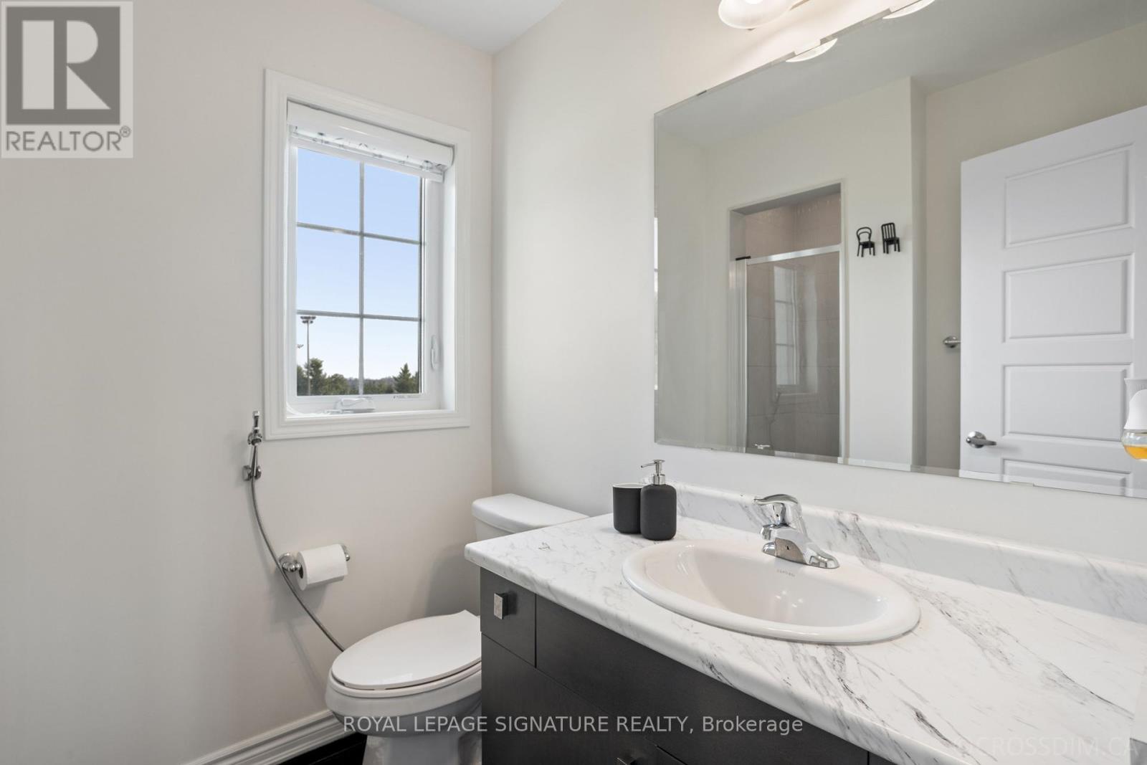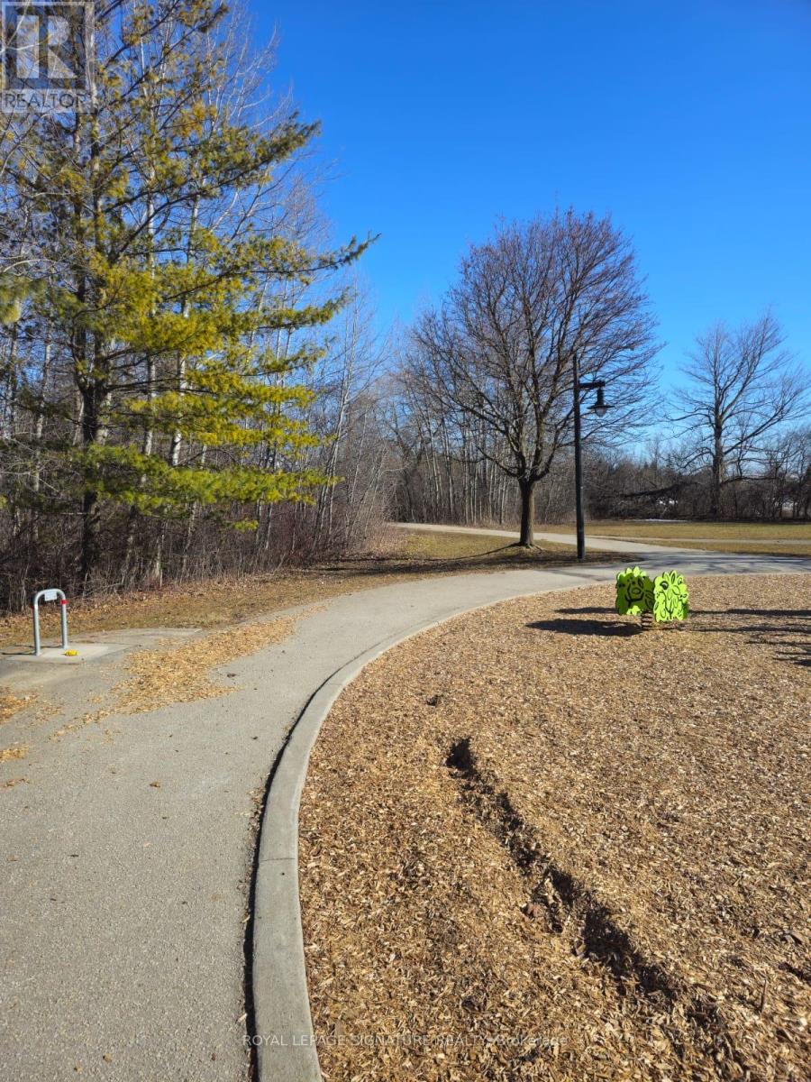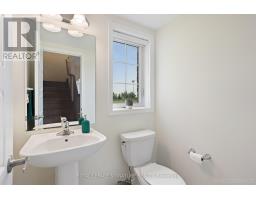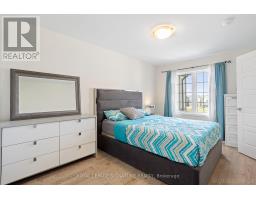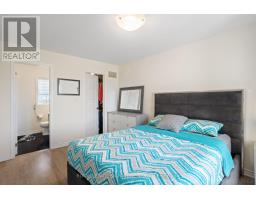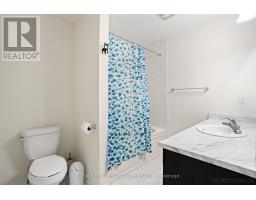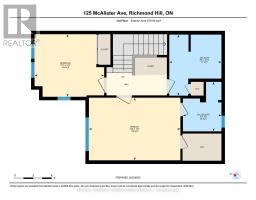125 Mcalister Avenue Richmond Hill, Ontario L4S 0L6
$1,068,000
Discover contemporary charm in this captivating 3-story townhouse located in the heart of Richmond Hill. Featuring 2 spacious bedrooms and 3 modern bathrooms, this home is designed for both comfort and style. Unlike the 3-bedroom townhouses in the same complex, which include a smaller third bedroom, this 2-bedroom layout offers generously sized bedrooms that prioritize space and comfort.Enjoy the serenity of nature as this property backs onto a picturesque park, offering a peaceful green backdrop and direct access just steps from your home. Walk right beside your townhouse and immerse yourself in the beauty of the park perfect for morning strolls or outdoor activities. Convenience extends beyond the home, with a shopping center just minutes away, making daily errands, dining, and entertainment effortlessly accessible. Step outside to a generously sized terrace, ideal for relaxing or entertaining guests. Inside, the sleek, well-appointed kitchen boasts premium stainless steel appliances that combine functionality with elegance. A washer and dryer are conveniently situated on the bedroom level, and direct access to the garage provides added security and ease of living. Energy-efficient upgrades, including a heat and energy recovery ventilation system, ensure year-round comfort and sustainability. The builders $20K in upgrades elevate the homes ambiance, with thoughtfully installed pot lights, upgraded flooring, elegant doors, and high-end finishes throughout. This home is the perfect blend of urban sophistication and modern practicality all with the tranquility of park-side living and the convenience of nearby amenities. Don't miss this opportunity to make it yours! **EXTRAS** Stainless steels fridge, stove, dishwasher. upper level washer and dryer, HRV ventilation system. all light fixtures and window coverings close to schools and shopping centres . beautiful landscaped front yard.lots of storage spaces. (id:50886)
Property Details
| MLS® Number | N11926164 |
| Property Type | Single Family |
| Community Name | Rural Richmond Hill |
| Parking Space Total | 3 |
Building
| Bathroom Total | 3 |
| Bedrooms Above Ground | 2 |
| Bedrooms Total | 2 |
| Appliances | Garage Door Opener Remote(s), Water Heater |
| Construction Style Attachment | Attached |
| Cooling Type | Central Air Conditioning |
| Exterior Finish | Brick |
| Flooring Type | Hardwood, Ceramic |
| Foundation Type | Unknown |
| Half Bath Total | 1 |
| Heating Fuel | Natural Gas |
| Heating Type | Forced Air |
| Stories Total | 3 |
| Type | Row / Townhouse |
| Utility Water | Municipal Water |
Parking
| Attached Garage |
Land
| Acreage | No |
| Sewer | Sanitary Sewer |
| Size Depth | 45 Ft ,11 In |
| Size Frontage | 21 Ft |
| Size Irregular | 21 X 45.96 Ft |
| Size Total Text | 21 X 45.96 Ft |
Rooms
| Level | Type | Length | Width | Dimensions |
|---|---|---|---|---|
| Second Level | Dining Room | 3.03 m | 2.63 m | 3.03 m x 2.63 m |
| Second Level | Living Room | 4.41 m | 3.67 m | 4.41 m x 3.67 m |
| Second Level | Kitchen | 2.98 m | 3.78 m | 2.98 m x 3.78 m |
| Third Level | Primary Bedroom | 3.08 m | 4.5 m | 3.08 m x 4.5 m |
| Third Level | Bedroom 2 | 3.08 m | 3.43 m | 3.08 m x 3.43 m |
| Main Level | Foyer | 2.5 m | 2.98 m | 2.5 m x 2.98 m |
https://www.realtor.ca/real-estate/27808508/125-mcalister-avenue-richmond-hill-rural-richmond-hill
Contact Us
Contact us for more information
Maya Salehi-Rad
Broker
realestategirls.ca/
8 Sampson Mews Suite 201 The Shops At Don Mills
Toronto, Ontario M3C 0H5
(416) 443-0300
(416) 443-8619

