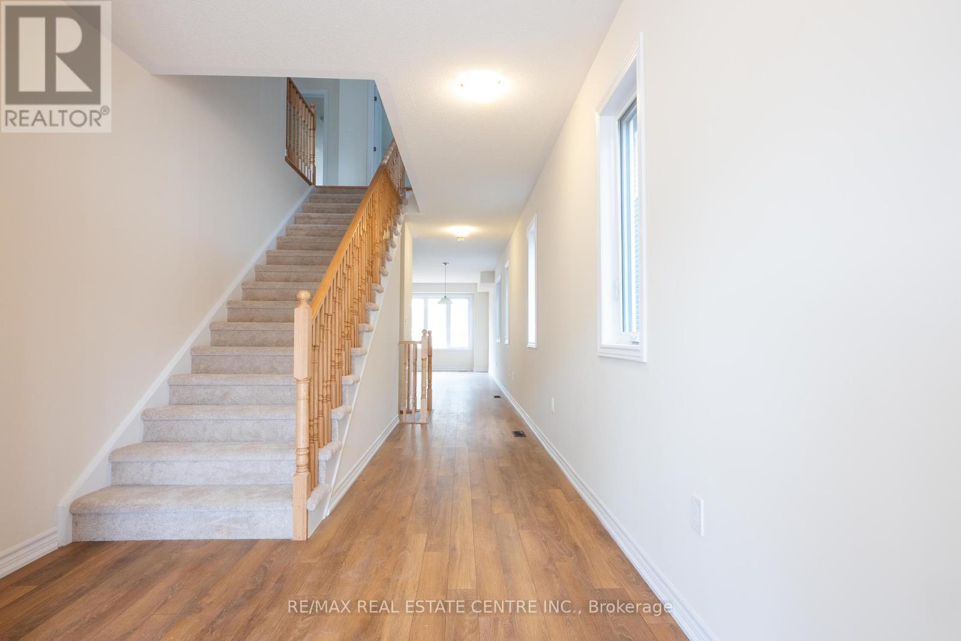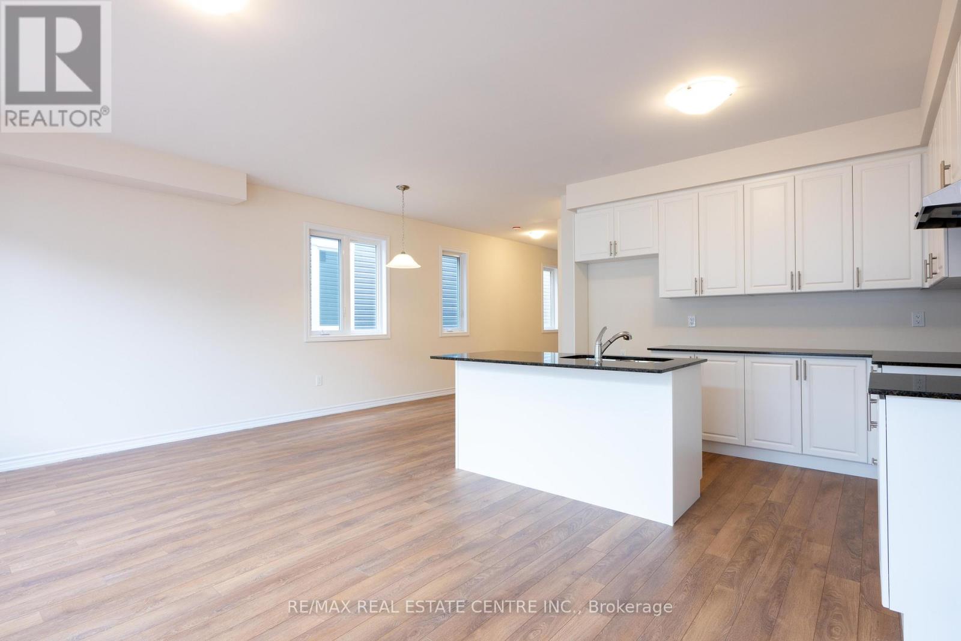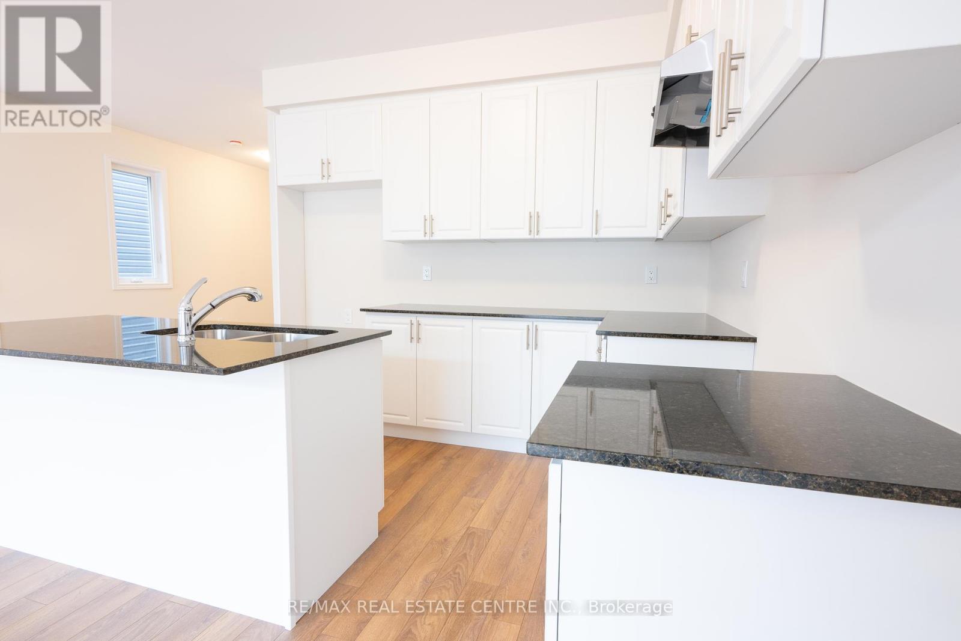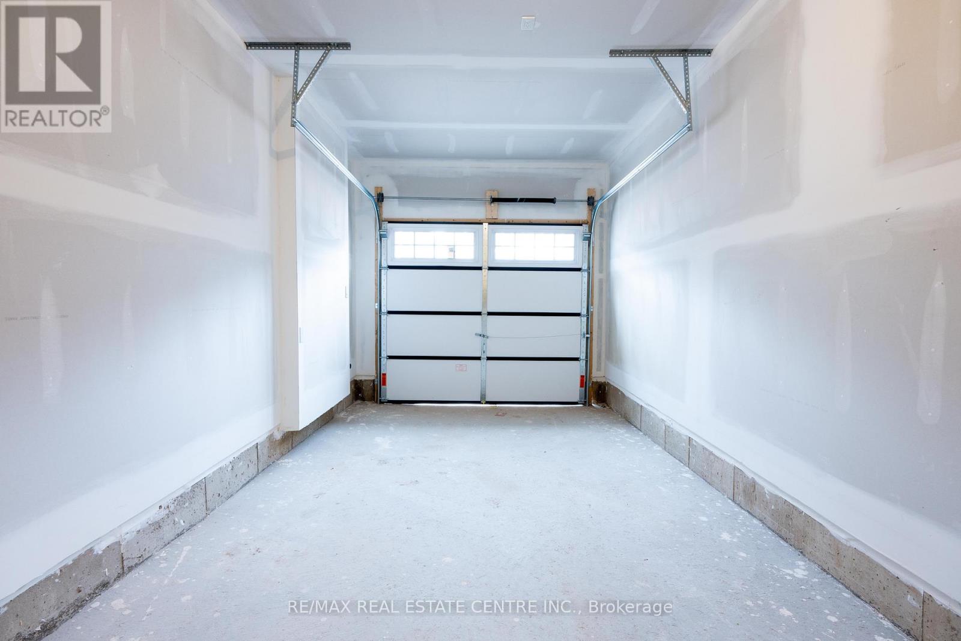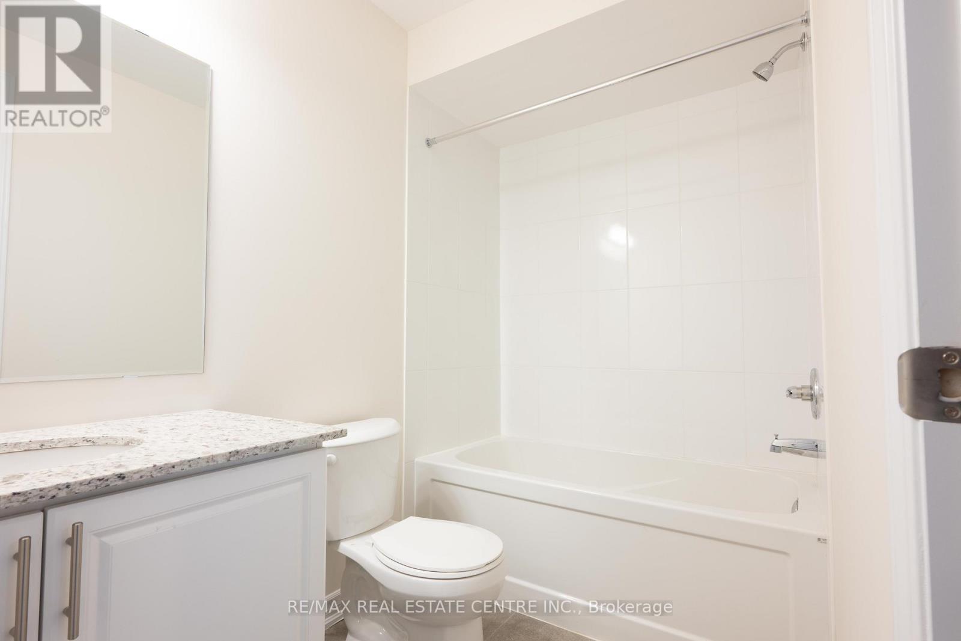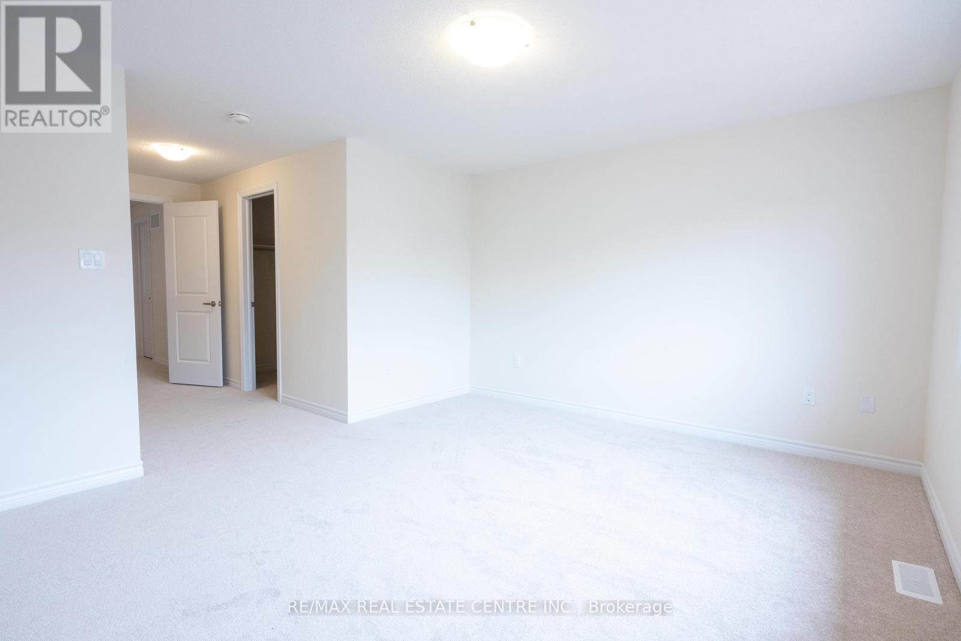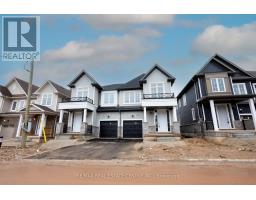125 Molozzi Street Erin, Ontario N0B 1T0
$878,000
Discover this stunning brand-new 1,877 sq ft home by Solmar in the desirable Erin Glen community, offering a perfect blend of luxury and tranquility. Featuring 9 ft ceilings, 8 ft doors, upgraded baseboards, and quartz countertops throughout, this bright and spacious home is full of natural light and positive energy. The oversized primary bedroom includes a walk-in closet and a modern standing shower, while the convenient main floor laundry adds ease to daily living. Surrounded by peaceful rural drives and located near the highly rated Erin Public School (7+ Fraser Institute rating), this home truly shows A++ and offers incredible valuereasonably priced and ready to impress. You wont be disappointed! (id:50886)
Property Details
| MLS® Number | X12097608 |
| Property Type | Single Family |
| Community Name | Erin |
| Parking Space Total | 3 |
Building
| Bathroom Total | 3 |
| Bedrooms Above Ground | 4 |
| Bedrooms Total | 4 |
| Age | New Building |
| Appliances | Water Heater |
| Basement Development | Unfinished |
| Basement Type | N/a (unfinished) |
| Construction Style Attachment | Semi-detached |
| Cooling Type | Central Air Conditioning |
| Exterior Finish | Vinyl Siding, Stone |
| Foundation Type | Concrete |
| Half Bath Total | 1 |
| Heating Fuel | Natural Gas |
| Heating Type | Forced Air |
| Stories Total | 2 |
| Size Interior | 1,500 - 2,000 Ft2 |
| Type | House |
| Utility Water | Municipal Water |
Parking
| Attached Garage | |
| Garage |
Land
| Acreage | No |
| Sewer | Sanitary Sewer |
| Size Depth | 91 Ft ,3 In |
| Size Frontage | 25 Ft ,3 In |
| Size Irregular | 25.3 X 91.3 Ft |
| Size Total Text | 25.3 X 91.3 Ft |
Rooms
| Level | Type | Length | Width | Dimensions |
|---|---|---|---|---|
| Second Level | Primary Bedroom | 4.27 m | 3.81 m | 4.27 m x 3.81 m |
| Second Level | Bedroom 2 | 3.35 m | 2.74 m | 3.35 m x 2.74 m |
| Second Level | Bedroom 3 | 3.66 m | 3.048 m | 3.66 m x 3.048 m |
| Second Level | Bedroom 4 | 3.048 m | 2.84 m | 3.048 m x 2.84 m |
| Main Level | Kitchen | 3.25 m | 2.82 m | 3.25 m x 2.82 m |
| Main Level | Dining Room | 2.74 m | 2.82 m | 2.74 m x 2.82 m |
| Main Level | Great Room | 6 m | 3.5 m | 6 m x 3.5 m |
https://www.realtor.ca/real-estate/28200974/125-molozzi-street-erin-erin
Contact Us
Contact us for more information
Pankaj Arora
Salesperson
(647) 612-6479
1140 Burnhamthorpe Rd W #141-A
Mississauga, Ontario L5C 4E9
(905) 270-2000
(905) 270-0047
Ivan Todorovski
Salesperson
1140 Burnhamthorpe Rd W #141-A
Mississauga, Ontario L5C 4E9
(905) 270-2000
(905) 270-0047







