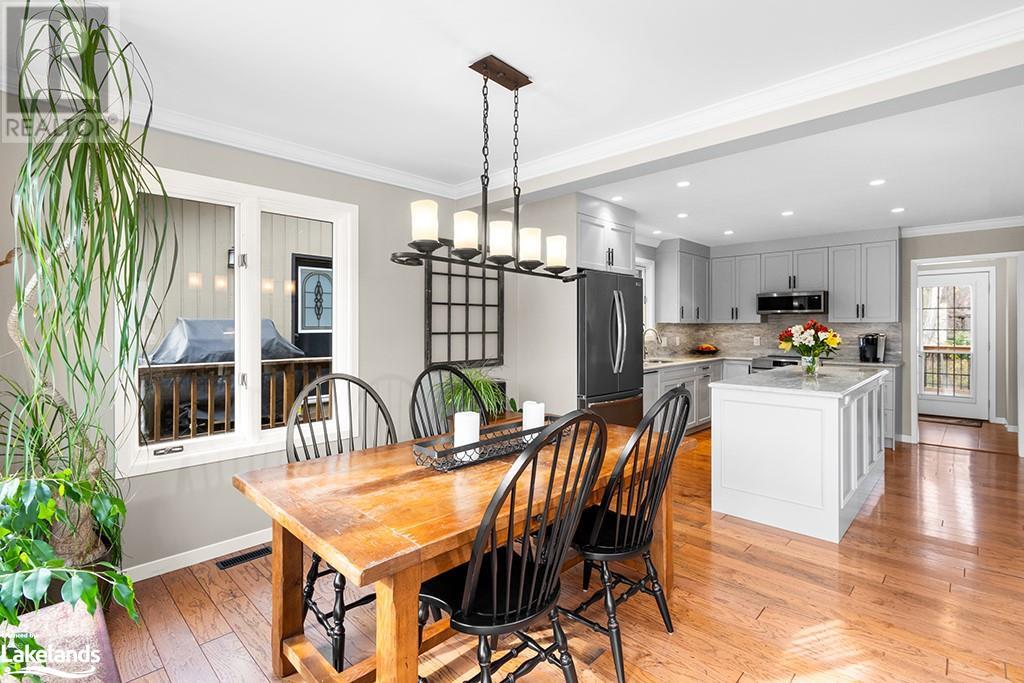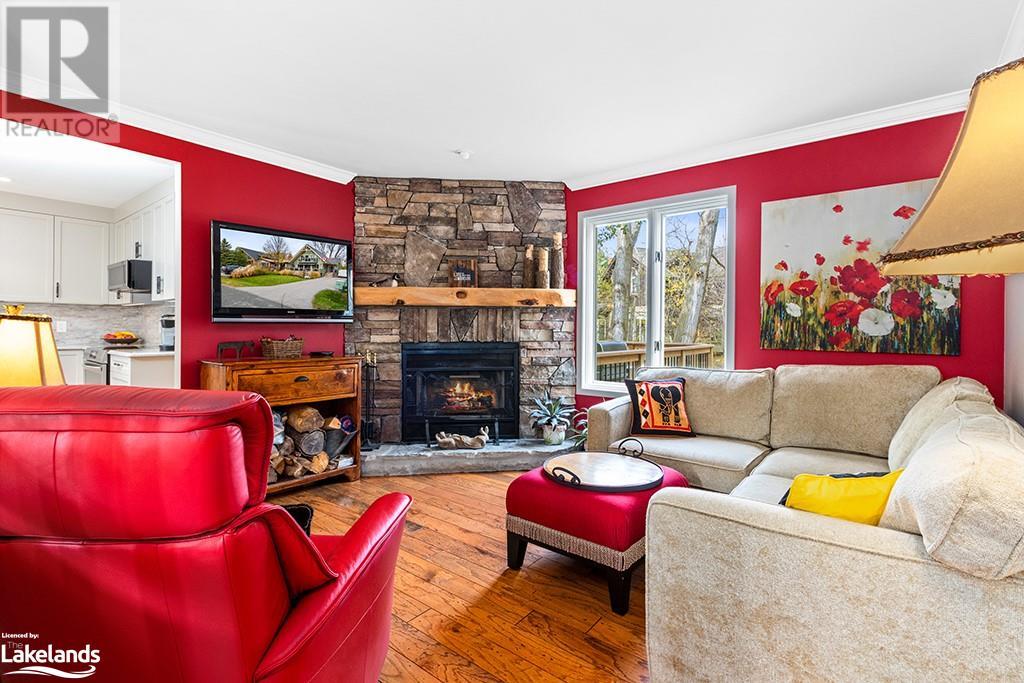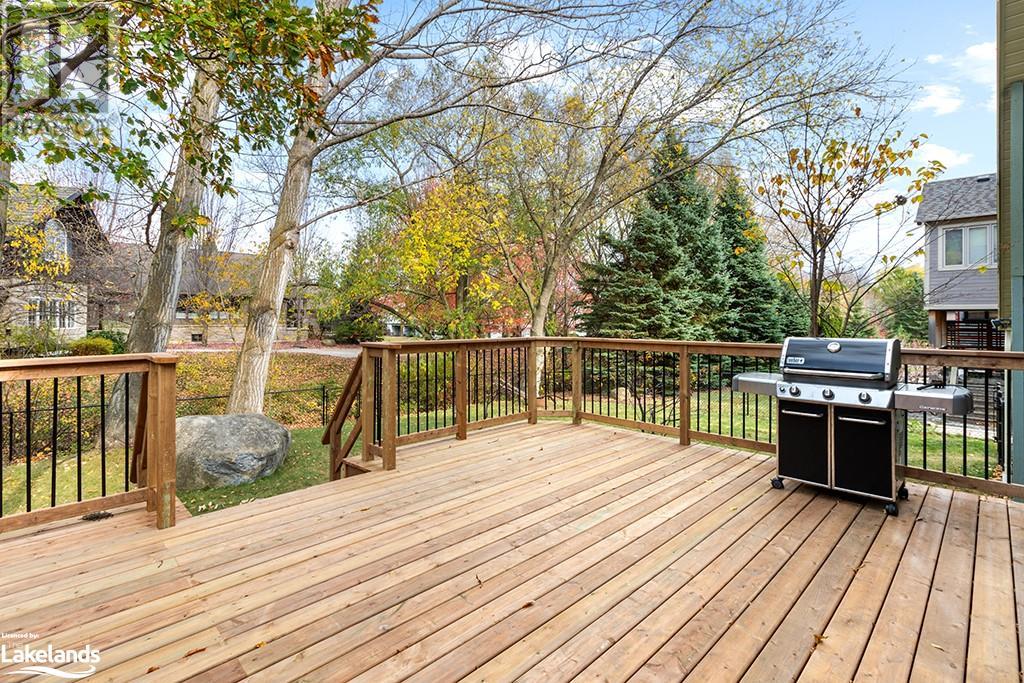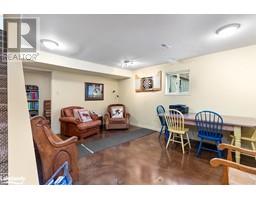125 Pioneer Lane The Blue Mountains, Ontario L9Y 0M6
$1,195,000
Discover the perfect après-ski retreat with this 4-bedroom, 2-bathroom chalet, ideally positioned for year-round mountain enjoyment! Featuring central air conditioning and captivating views of Blue Mountain’s ski slopes, this home truly brings location, location, location back into focus. Step inside to a warm and inviting atmosphere, highlighted by a cozy fireplace — ideal for unwinding after a day on the slopes. Gather around for après-ski relaxation in the open-concept living space, designed to bring friends and family together. Whether it’s winter skiing or summer hikes, this property is your gateway to Blue Mountain adventures all year long. Don’t miss out on this prime mountain retreat! (id:50886)
Property Details
| MLS® Number | 40671819 |
| Property Type | Single Family |
| AmenitiesNearBy | Golf Nearby, Playground, Schools, Shopping, Ski Area |
| CommunityFeatures | Community Centre |
| EquipmentType | None |
| Features | Skylight |
| ParkingSpaceTotal | 4 |
| RentalEquipmentType | None |
| ViewType | Mountain View |
Building
| BathroomTotal | 2 |
| BedroomsAboveGround | 3 |
| BedroomsBelowGround | 1 |
| BedroomsTotal | 4 |
| Appliances | Dishwasher, Dryer, Microwave, Refrigerator, Stove, Washer |
| BasementDevelopment | Partially Finished |
| BasementType | Full (partially Finished) |
| ConstructionMaterial | Wood Frame |
| ConstructionStyleAttachment | Detached |
| CoolingType | Central Air Conditioning |
| ExteriorFinish | Wood |
| FoundationType | Wood |
| HeatingFuel | Natural Gas |
| HeatingType | Forced Air |
| StoriesTotal | 2 |
| SizeInterior | 2100 Sqft |
| Type | House |
| UtilityWater | Municipal Water |
Land
| Acreage | No |
| LandAmenities | Golf Nearby, Playground, Schools, Shopping, Ski Area |
| LandscapeFeatures | Landscaped |
| Sewer | Municipal Sewage System |
| SizeDepth | 114 Ft |
| SizeFrontage | 52 Ft |
| SizeTotalText | Under 1/2 Acre |
| ZoningDescription | R-2 |
Rooms
| Level | Type | Length | Width | Dimensions |
|---|---|---|---|---|
| Second Level | Primary Bedroom | 14'1'' x 25'3'' | ||
| Second Level | Bedroom | 12'1'' x 9'10'' | ||
| Second Level | Bedroom | 12'1'' x 10'1'' | ||
| Second Level | 3pc Bathroom | Measurements not available | ||
| Basement | Bedroom | 12'0'' x 8'6'' | ||
| Basement | Recreation Room | 15'9'' x 15'11'' | ||
| Basement | Storage | 18'5'' x 24'1'' | ||
| Main Level | Living Room | 13'10'' x 14'10'' | ||
| Main Level | Dining Room | 11'3'' x 12'7'' | ||
| Main Level | 3pc Bathroom | Measurements not available | ||
| Main Level | Kitchen | 11'3'' x 12'1'' | ||
| Main Level | Family Room | 13'4'' x 12'2'' | ||
| Main Level | Foyer | 6'1'' x 7'1'' |
https://www.realtor.ca/real-estate/27611571/125-pioneer-lane-the-blue-mountains
Interested?
Contact us for more information
Max Hahne
Broker
321 Hurontario Street, Unit A
Collingwood, Ontario L9Y 2M5
James Mcgregor
Salesperson
321 Hurontario Street, Unit A
Collingwood, Ontario L9Y 2M5



























































