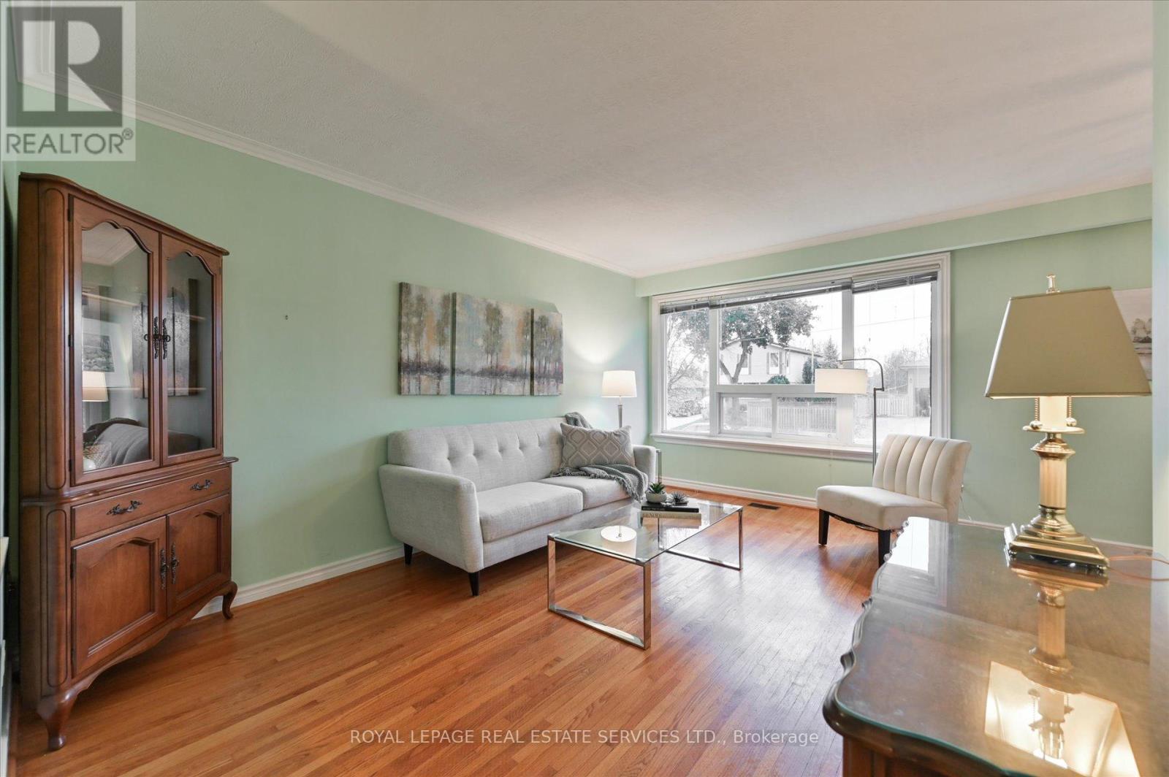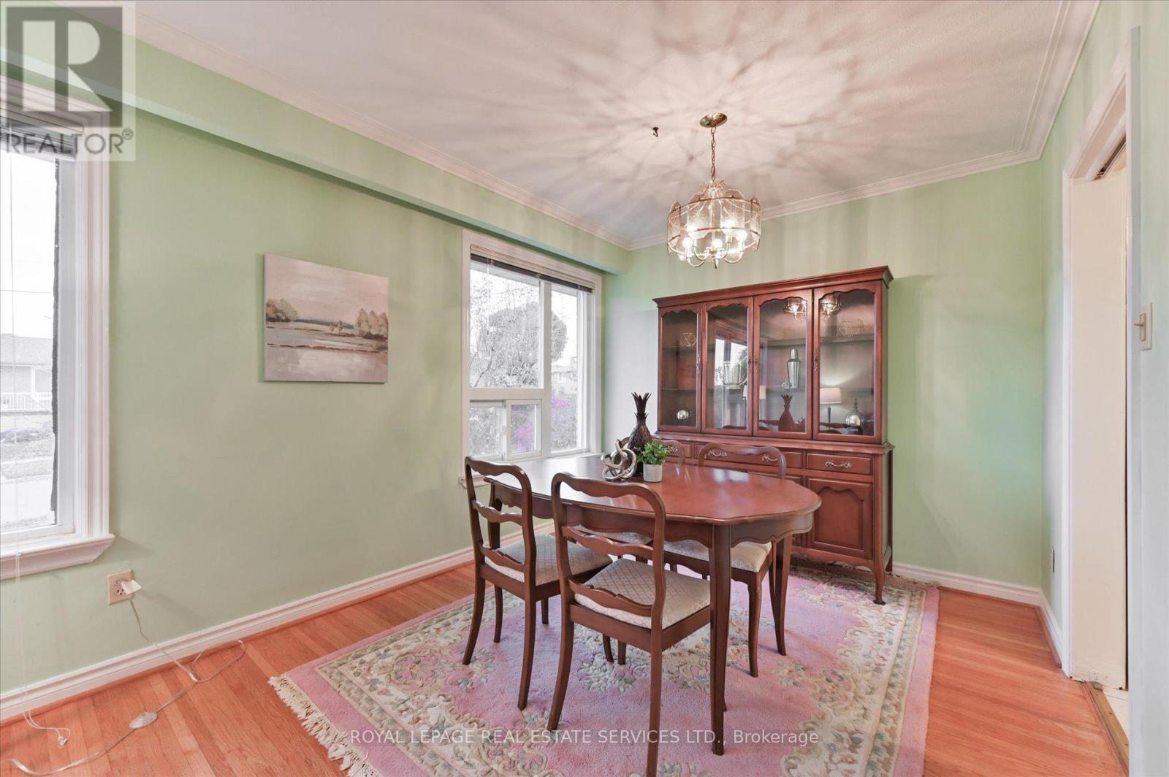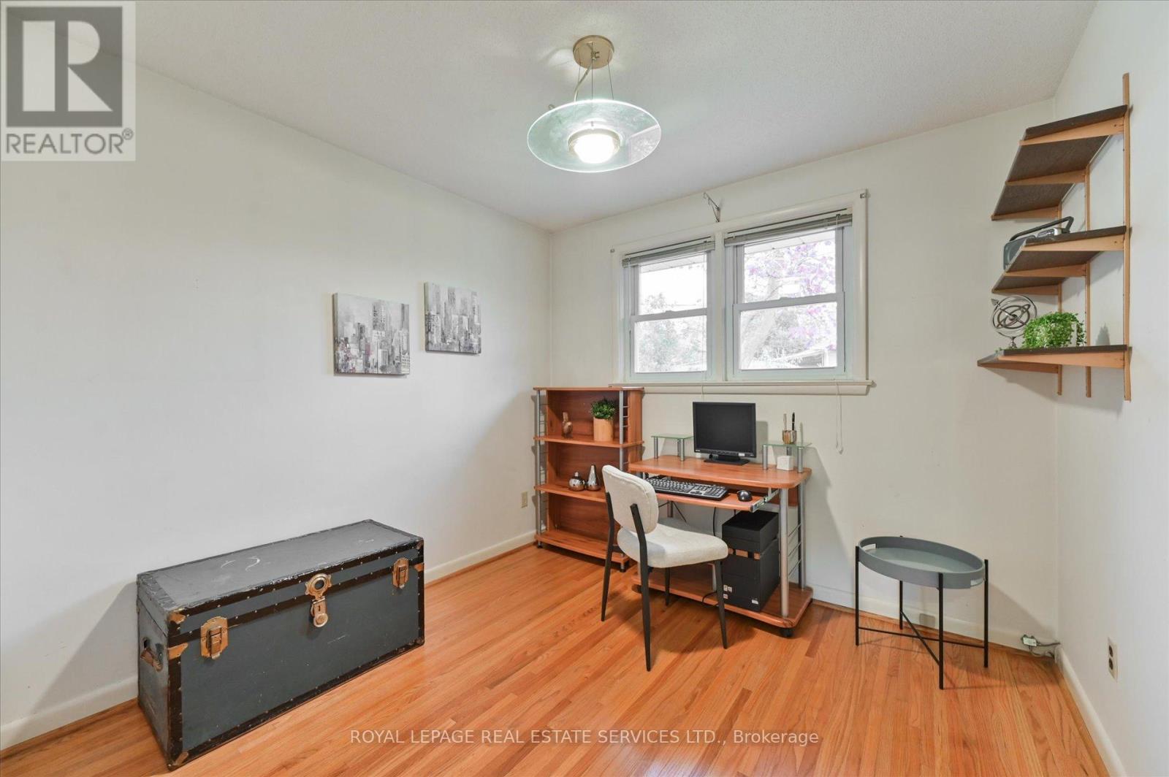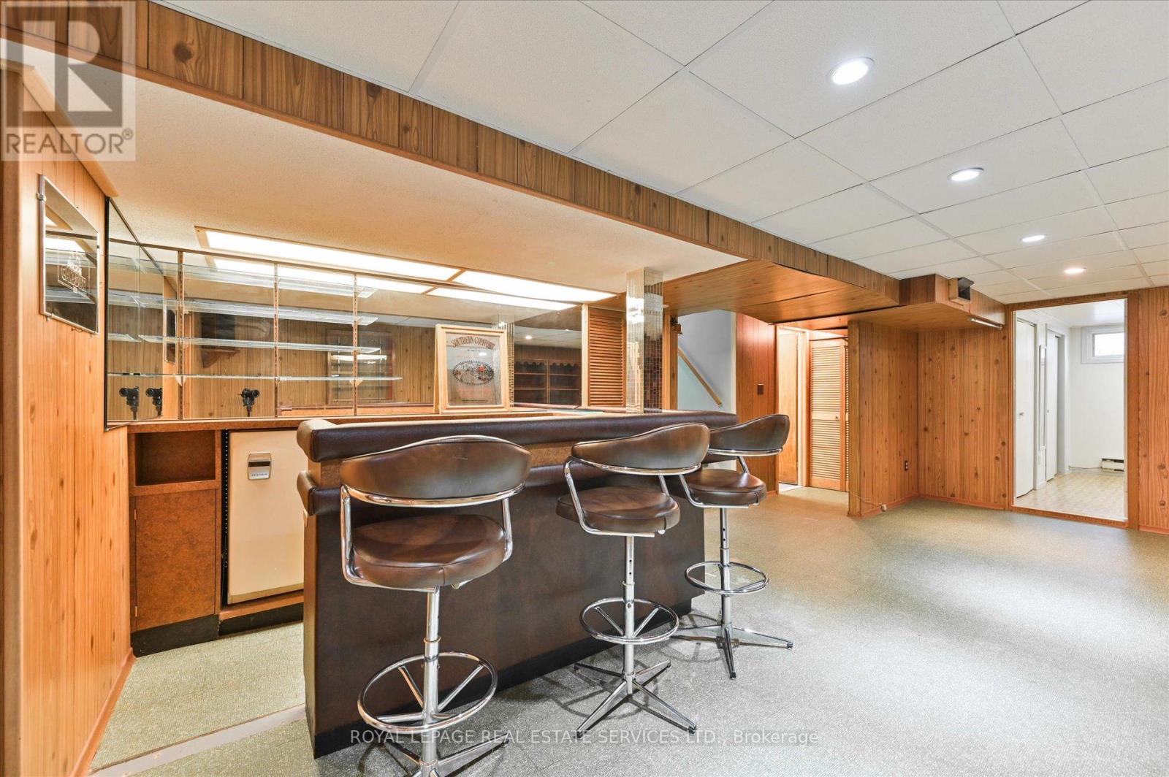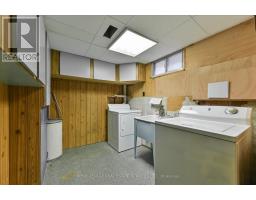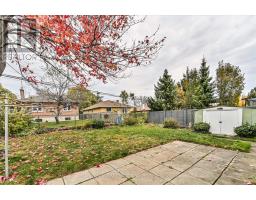125 Renault Crescent Toronto, Ontario M9P 1J8
$1,499,900
Nestled in the highly sought-after Humber Heights neighborhood on a peaceful, tree-lined street, this charming bungalow offers an exceptional lifestyle. Set within an excellent school district and surrounded by numerous parks, this home provides the perfect setting for families to thrive. Featuring 3 +2 spacious bedrooms and two well-appointed baths, the home is bathed in natural light, accentuating its open-concept living and dining areas a welcoming space ideal for gatherings. The fully finished basement, complete with a built-in bar, is tailored for entertaining and relaxation. Outside, a large fenced-in backyard serves as a private retreat, perfect for outdoor activities or quiet afternoons. Additional highlights include an attached garage and a private driveway, ensuring convenience and ample parking. This home beautifully combines modern comfort with timeless appeal in an unbeatable, family-friendly location. (id:50886)
Property Details
| MLS® Number | W10408911 |
| Property Type | Single Family |
| Community Name | Humber Heights |
| ParkingSpaceTotal | 4 |
Building
| BathroomTotal | 2 |
| BedroomsAboveGround | 3 |
| BedroomsBelowGround | 2 |
| BedroomsTotal | 5 |
| Appliances | Window Coverings |
| ArchitecturalStyle | Bungalow |
| BasementDevelopment | Finished |
| BasementType | N/a (finished) |
| ConstructionStyleAttachment | Detached |
| CoolingType | Central Air Conditioning |
| ExteriorFinish | Brick |
| FlooringType | Tile, Hardwood |
| HeatingFuel | Natural Gas |
| HeatingType | Forced Air |
| StoriesTotal | 1 |
| Type | House |
| UtilityWater | Municipal Water |
Parking
| Attached Garage |
Land
| Acreage | No |
| Sewer | Sanitary Sewer |
| SizeDepth | 115 Ft ,3 In |
| SizeFrontage | 48 Ft |
| SizeIrregular | 48 X 115.26 Ft |
| SizeTotalText | 48 X 115.26 Ft |
Rooms
| Level | Type | Length | Width | Dimensions |
|---|---|---|---|---|
| Lower Level | Laundry Room | 3.86 m | 2.21 m | 3.86 m x 2.21 m |
| Lower Level | Workshop | 3.73 m | 3.45 m | 3.73 m x 3.45 m |
| Lower Level | Bedroom 4 | 3.28 m | 3.12 m | 3.28 m x 3.12 m |
| Lower Level | Bedroom 5 | 4.57 m | 3.35 m | 4.57 m x 3.35 m |
| Lower Level | Recreational, Games Room | 6.71 m | 4.95 m | 6.71 m x 4.95 m |
| Main Level | Foyer | 3.25 m | 1.42 m | 3.25 m x 1.42 m |
| Main Level | Living Room | 4.88 m | 3.25 m | 4.88 m x 3.25 m |
| Main Level | Dining Room | 3.05 m | 2.92 m | 3.05 m x 2.92 m |
| Main Level | Kitchen | 3.35 m | 2.57 m | 3.35 m x 2.57 m |
| Main Level | Primary Bedroom | 3.89 m | 3.61 m | 3.89 m x 3.61 m |
| Main Level | Bedroom 2 | 2.92 m | 2.84 m | 2.92 m x 2.84 m |
| Main Level | Bedroom 3 | 3.58 m | 2.64 m | 3.58 m x 2.64 m |
Interested?
Contact us for more information
Joanne B. Gludish
Salesperson
3031 Bloor St. W.
Toronto, Ontario M8X 1C5








