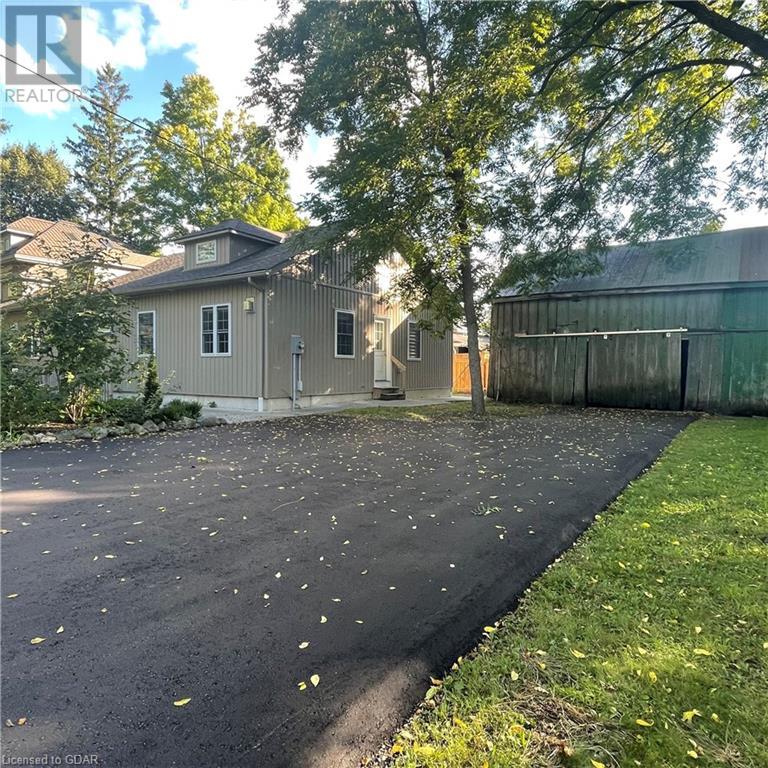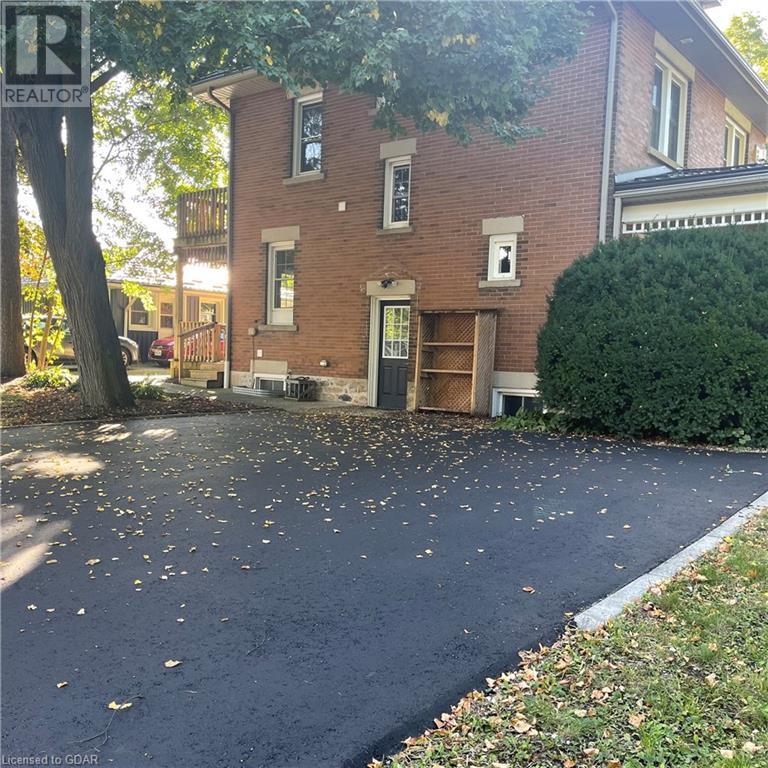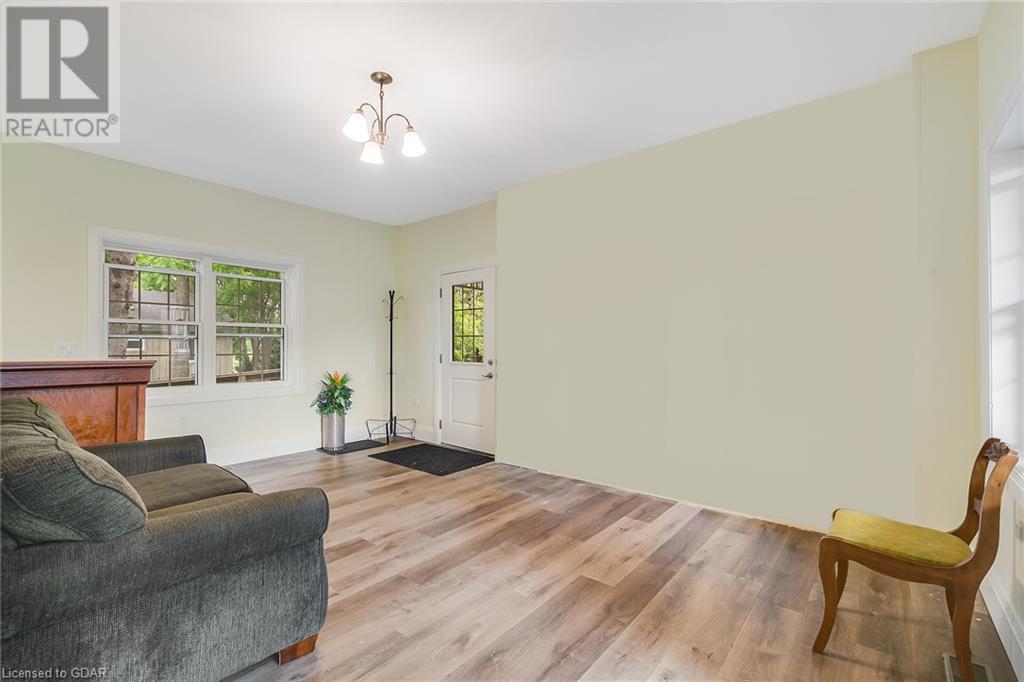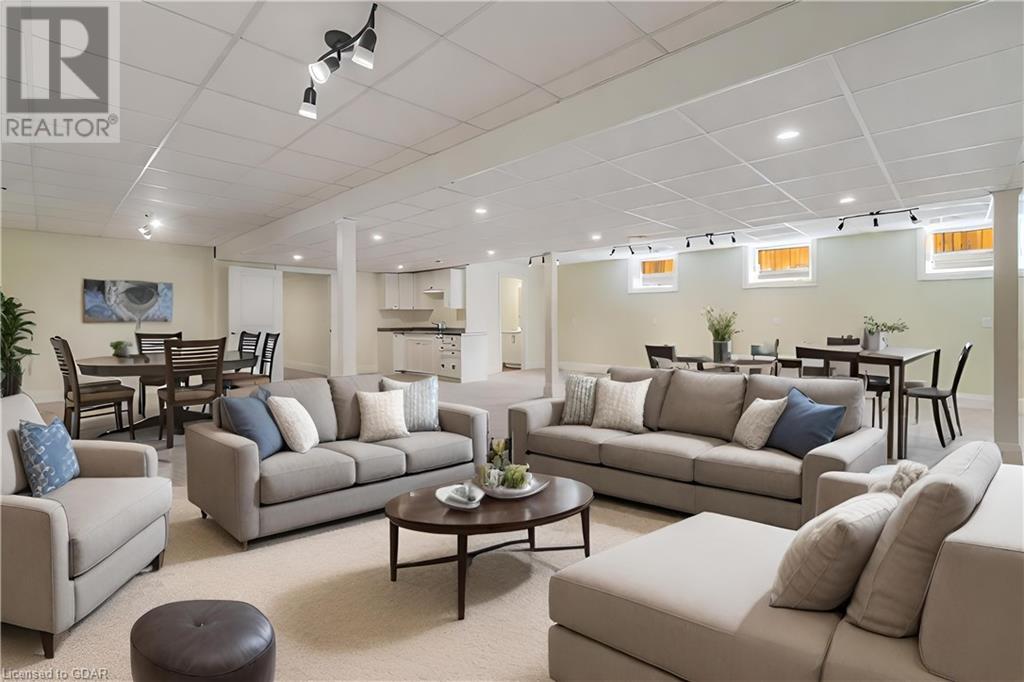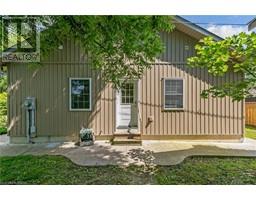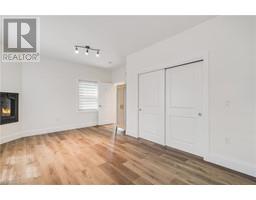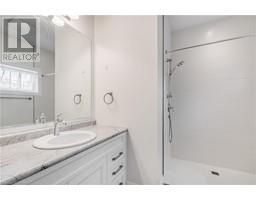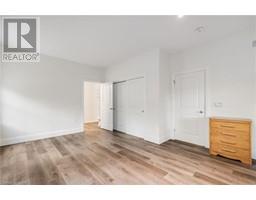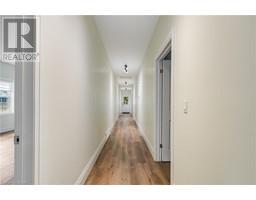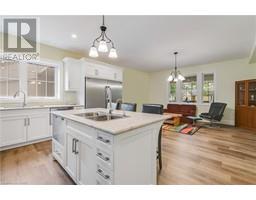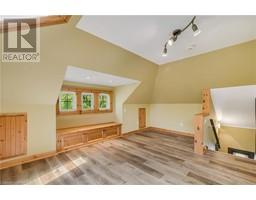125 Richardson Street Rockwood, Ontario N0B 2K0
$1,650,000
Income Potential, Investors Welcome! Discover a rare investment opportunity in Rockwood with this versatile property offering exceptional rental potential. The home features 4 spacious rental suites on the main floor, each equipped with a cozy gas fireplace, fridge, large closets, and an ensuite bathroom with a walk-in shower. Additionally, on the second floor, there are 2 large bedrooms with 3 pce ensuite, large closets and gas fireplace. On the third floor is a 2pce bathroom with a loft office/workspace or lounge. These suites provide the perfect setup for long-term rentals, co-living arrangements, or even short-term accommodations like Airbnb or Bed & Breakfast stays. Highlights of this renovated home in 2018 is the Paved driveway (Sept 2024)parking for 10 and is equipped with an expansive, shared chef’s kitchen. Ideal for communal living, it includes a large island, two dishwashers, two sinks, ample cupboard space, and a sleek stainless steel industrial fridge/freezer. Whether for renters or guests, the kitchen’s layout and features make it perfect for preparing meals in a social setting. Conveniently, the main floor also includes a shared laundry area and 2pce bathroom. The historic charm continues in the newly finished basement, which boasts a recreation room complete with a kitchenette, games area, family room, 4-piece washroom, and generous storage space. With its prime location near the Rockwood Conservation Area, this property is perfect for attracting guests and tenants. Whether you're looking to tap into the rental market, run a home business, or create a communal living space, this home offers endless possibilities. Don't miss out on this unique investment opportunity—investors are welcome to explore the potential for significant rental income! (id:50886)
Property Details
| MLS® Number | 40644840 |
| Property Type | Single Family |
| AmenitiesNearBy | Beach, Park, Place Of Worship, Playground, Public Transit, Schools |
| CommunicationType | High Speed Internet |
| CommunityFeatures | Quiet Area |
| EquipmentType | Water Heater |
| Features | Sump Pump, In-law Suite |
| ParkingSpaceTotal | 10 |
| RentalEquipmentType | Water Heater |
| Structure | Porch, Barn |
Building
| BathroomTotal | 9 |
| BedroomsAboveGround | 6 |
| BedroomsTotal | 6 |
| Appliances | Dishwasher, Dryer, Freezer, Refrigerator, Stove, Water Purifier, Washer, Hood Fan, Window Coverings |
| ArchitecturalStyle | 3 Level |
| BasementDevelopment | Partially Finished |
| BasementType | Full (partially Finished) |
| ConstructedDate | 1918 |
| ConstructionStyleAttachment | Detached |
| CoolingType | Central Air Conditioning |
| ExteriorFinish | Brick, Vinyl Siding |
| FireProtection | Smoke Detectors |
| FireplacePresent | Yes |
| FireplaceTotal | 6 |
| FoundationType | Poured Concrete |
| HalfBathTotal | 2 |
| HeatingFuel | Natural Gas |
| HeatingType | Forced Air |
| StoriesTotal | 3 |
| SizeInterior | 4924 Sqft |
| Type | House |
| UtilityWater | Municipal Water |
Land
| AccessType | Road Access |
| Acreage | No |
| LandAmenities | Beach, Park, Place Of Worship, Playground, Public Transit, Schools |
| Sewer | Municipal Sewage System |
| SizeDepth | 132 Ft |
| SizeFrontage | 66 Ft |
| SizeTotalText | Under 1/2 Acre |
| ZoningDescription | R1 |
Rooms
| Level | Type | Length | Width | Dimensions |
|---|---|---|---|---|
| Second Level | 3pc Bathroom | 11'2'' x 7'9'' | ||
| Second Level | 3pc Bathroom | 9'9'' x 6'4'' | ||
| Second Level | Bedroom | 11'8'' x 14'11'' | ||
| Second Level | Bedroom | 11'9'' x 20'7'' | ||
| Third Level | 2pc Bathroom | 8'6'' x 5'8'' | ||
| Third Level | Office | 23'7'' x 19'4'' | ||
| Basement | Family Room | 30'0'' x 29'0'' | ||
| Basement | 3pc Bathroom | 8'7'' x 8'1'' | ||
| Main Level | Laundry Room | 6'4'' x 6'1'' | ||
| Main Level | 3pc Bathroom | 8'5'' x 7'11'' | ||
| Main Level | 3pc Bathroom | 8'5'' x 7'11'' | ||
| Main Level | 3pc Bathroom | 8'5'' x 7'11'' | ||
| Main Level | 3pc Bathroom | 8'5'' x 7'11'' | ||
| Main Level | Foyer | 14'0'' x 9'11'' | ||
| Main Level | Bedroom | 18'8'' x 13'6'' | ||
| Main Level | Bedroom | 18'9'' x 13'6'' | ||
| Main Level | Bedroom | 18'9'' x 13'7'' | ||
| Main Level | Bedroom | 18'4'' x 13'7'' | ||
| Main Level | 2pc Bathroom | 5'8'' x 5'3'' | ||
| Main Level | Sitting Room | 16'3'' x 16'11'' | ||
| Main Level | Kitchen | 25'2'' x 16'4'' |
Utilities
| Natural Gas | Available |
| Telephone | Available |
https://www.realtor.ca/real-estate/27396462/125-richardson-street-rockwood
Interested?
Contact us for more information
Rebecca Puckett
Salesperson
5 Edinburgh Road South Unit 1
Guelph, Ontario N1H 5N8





