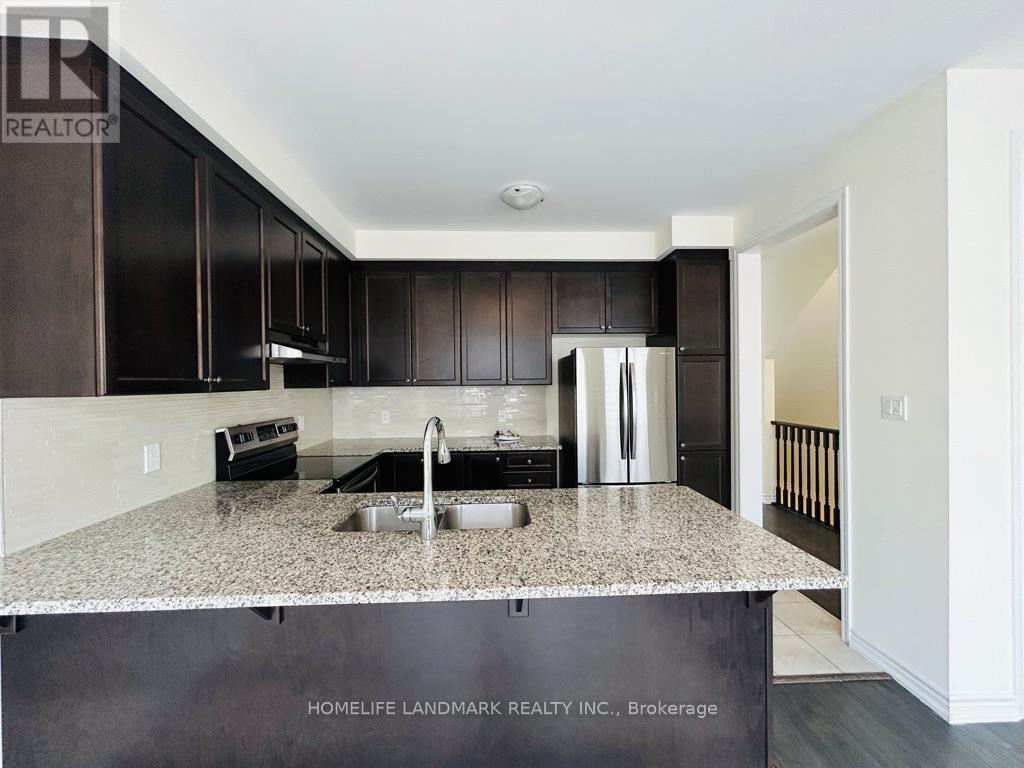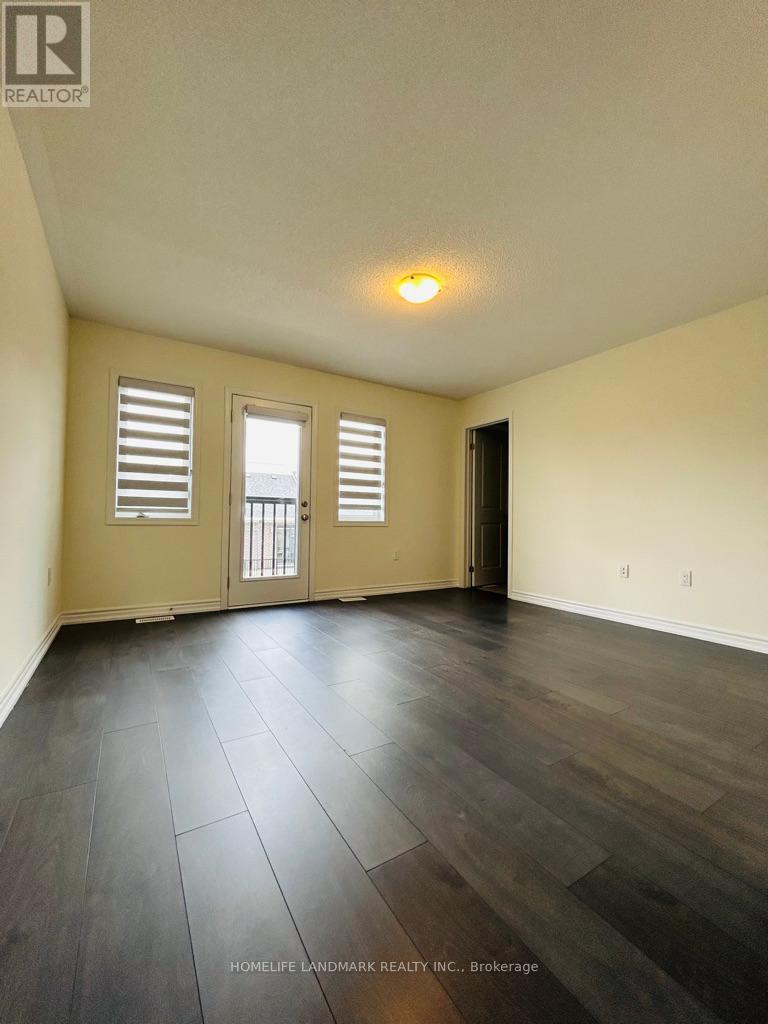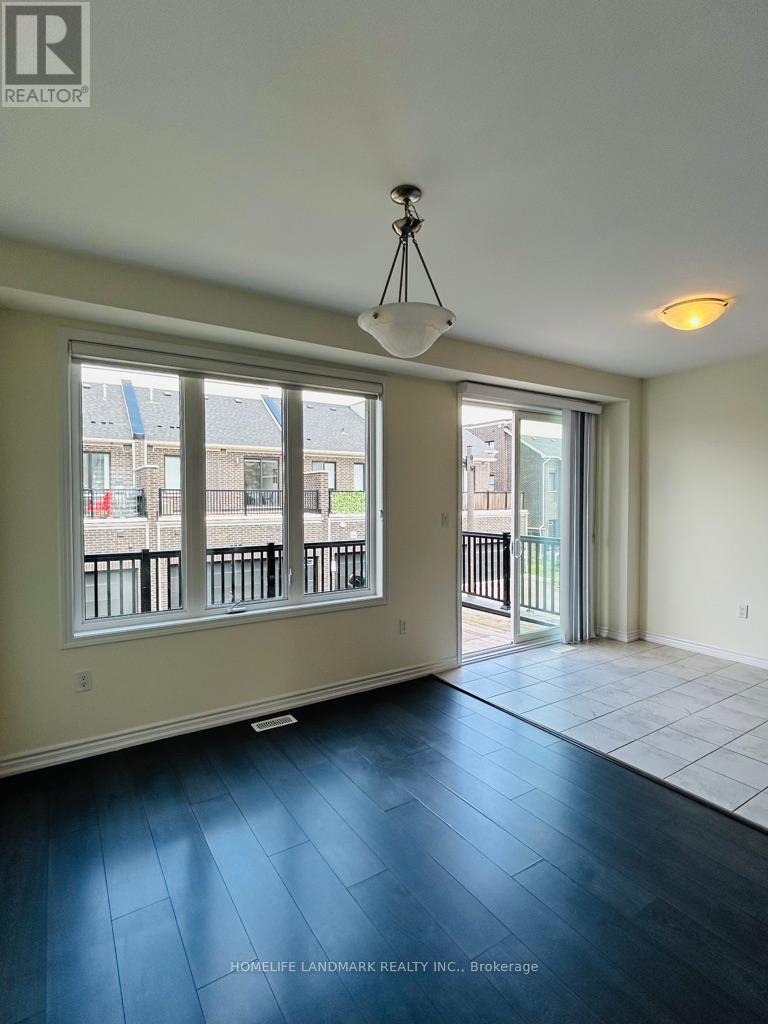125 Stork Street Oakville, Ontario L6H 7C8
4 Bedroom
4 Bathroom
1499.9875 - 1999.983 sqft
Central Air Conditioning
Forced Air
$3,680 Monthly
Executive Free Hold Townhouse With 4 bedrooms & 4 Washrooms. Many Luxurious Features: Wood Floor & Stairs; In-law Suite; Large Bedrooms; Fabulous Master Bed Room with Juliet Balcony & En-Suite Bathroom & Walk in Closet; Two Car Garage; Kitchen With Quartz Countertop; Large Windows With Fine Window Coverings; End-Unit With A Lot Of Natural Light; Open Concept Living Room & Kitchen Walkout To Large Deck. Close To Highways And Shopping Centers, Hospitals, Schools. A Great Place Call Home. (id:50886)
Property Details
| MLS® Number | W10406815 |
| Property Type | Single Family |
| Community Name | Rural Oakville |
| AmenitiesNearBy | Place Of Worship, Hospital, Schools |
| Features | Carpet Free, In Suite Laundry, Guest Suite |
| ParkingSpaceTotal | 4 |
Building
| BathroomTotal | 4 |
| BedroomsAboveGround | 4 |
| BedroomsTotal | 4 |
| ConstructionStyleAttachment | Attached |
| CoolingType | Central Air Conditioning |
| ExteriorFinish | Stucco, Stone |
| FlooringType | Ceramic |
| FoundationType | Poured Concrete |
| HalfBathTotal | 1 |
| HeatingFuel | Natural Gas |
| HeatingType | Forced Air |
| StoriesTotal | 3 |
| SizeInterior | 1499.9875 - 1999.983 Sqft |
| Type | Row / Townhouse |
| UtilityWater | Municipal Water |
Parking
| Attached Garage |
Land
| Acreage | No |
| LandAmenities | Place Of Worship, Hospital, Schools |
| Sewer | Sanitary Sewer |
| SizeDepth | 60 Ft ,8 In |
| SizeFrontage | 25 Ft ,6 In |
| SizeIrregular | 25.5 X 60.7 Ft |
| SizeTotalText | 25.5 X 60.7 Ft|under 1/2 Acre |
Rooms
| Level | Type | Length | Width | Dimensions |
|---|---|---|---|---|
| Second Level | Bedroom | 4.17 m | 3.86 m | 4.17 m x 3.86 m |
| Second Level | Bedroom 2 | 3.3 m | 2.84 m | 3.3 m x 2.84 m |
| Second Level | Bedroom 3 | 3.76 m | 2.84 m | 3.76 m x 2.84 m |
| Main Level | Kitchen | 3.45 m | 2.95 m | 3.45 m x 2.95 m |
| Main Level | Living Room | 3.05 m | 3.05 m | 3.05 m x 3.05 m |
| Main Level | Eating Area | 3.74 m | 3.44 m | 3.74 m x 3.44 m |
| Main Level | Family Room | 3.4 m | 3.35 m | 3.4 m x 3.35 m |
| Main Level | Dining Room | 3.35 m | 2 m | 3.35 m x 2 m |
| Ground Level | Bedroom | 3.5 m | 3.05 m | 3.5 m x 3.05 m |
Utilities
| Cable | Available |
| Sewer | Installed |
https://www.realtor.ca/real-estate/27615563/125-stork-street-oakville-rural-oakville
Interested?
Contact us for more information
Oliver Lu
Salesperson
Homelife Landmark Realty Inc.
7240 Woodbine Ave Unit 103
Markham, Ontario L3R 1A4
7240 Woodbine Ave Unit 103
Markham, Ontario L3R 1A4























































