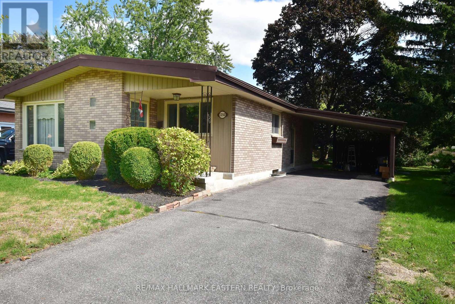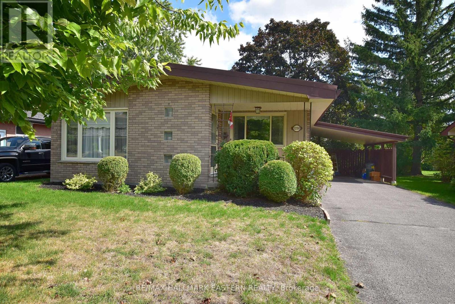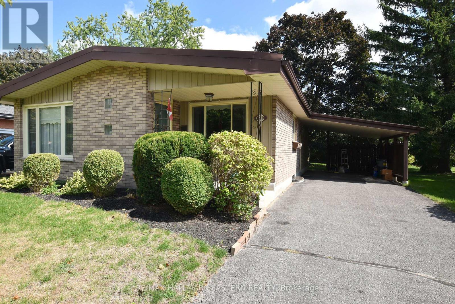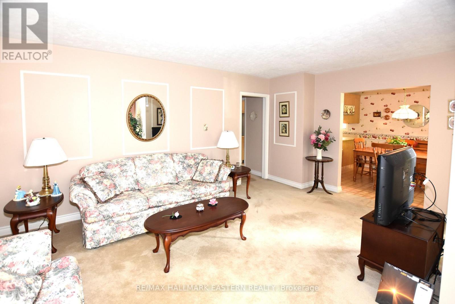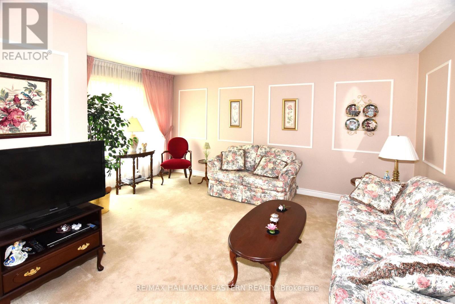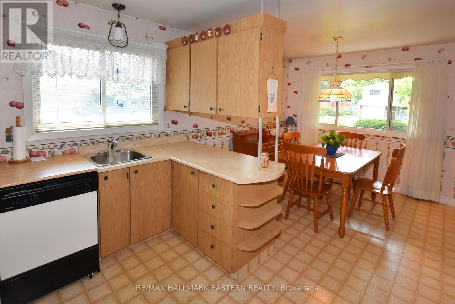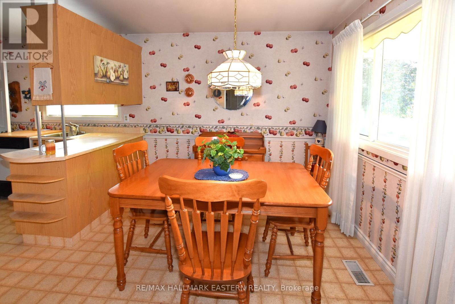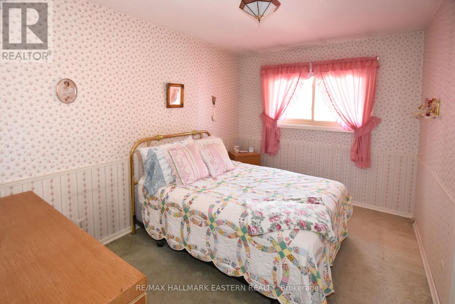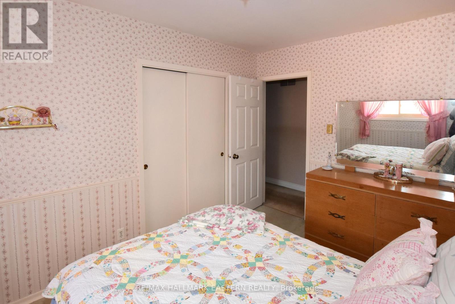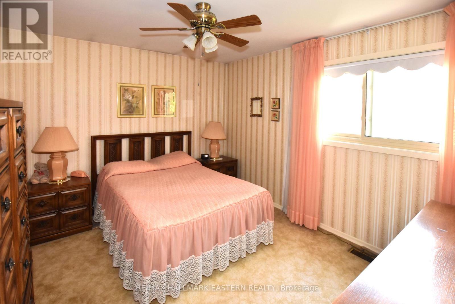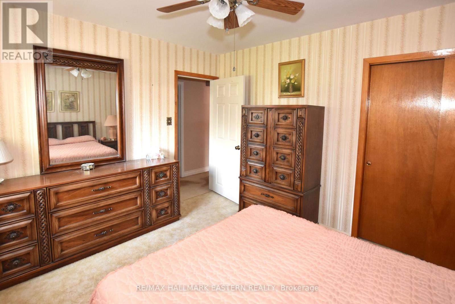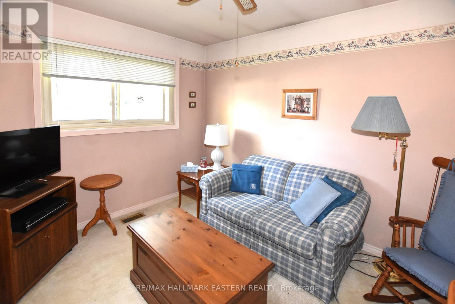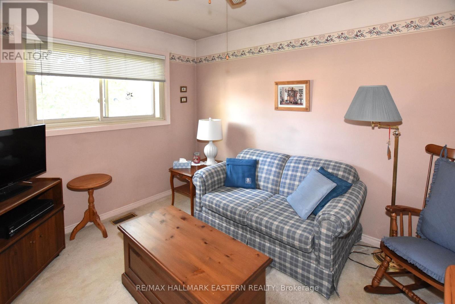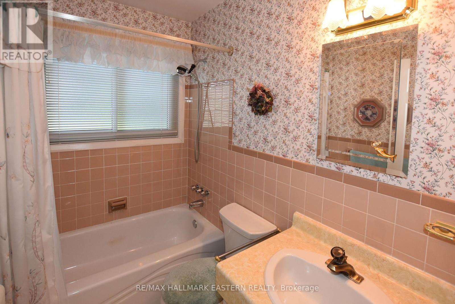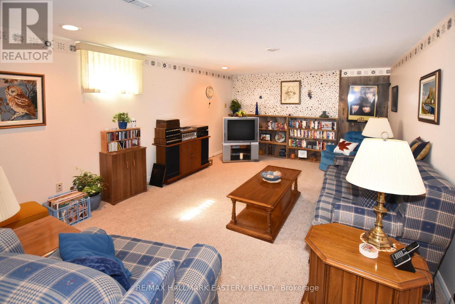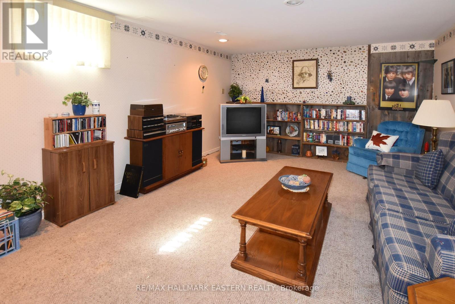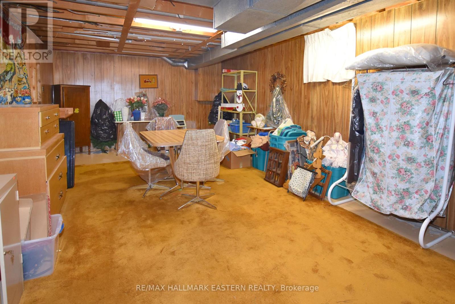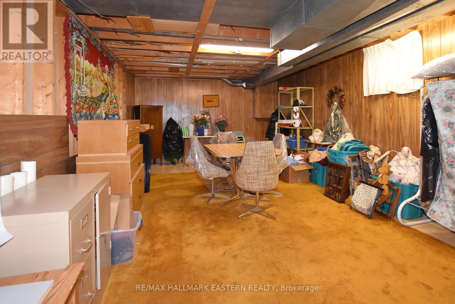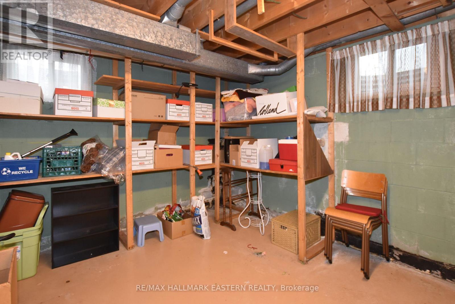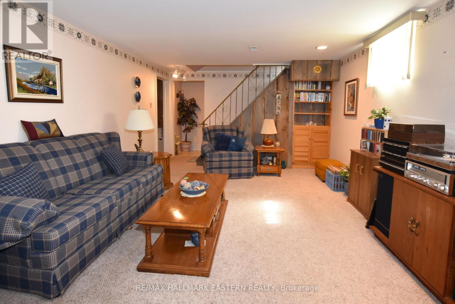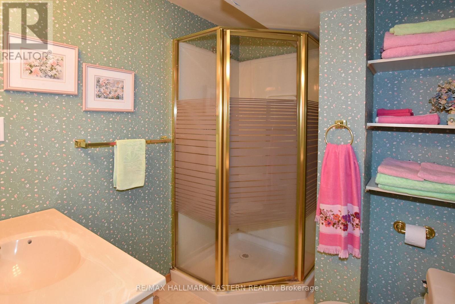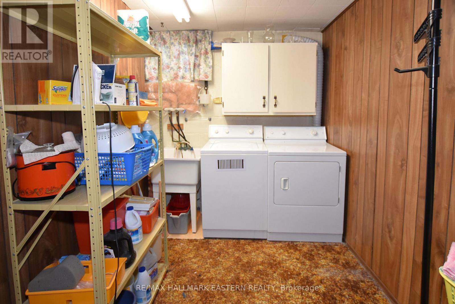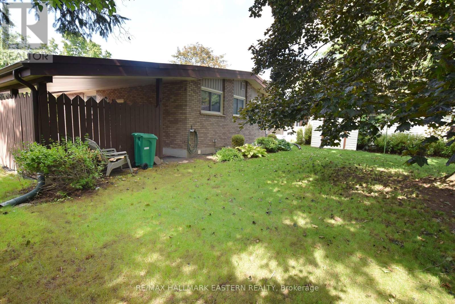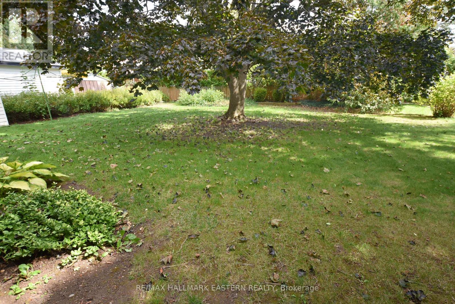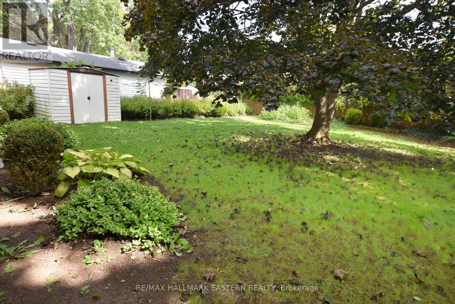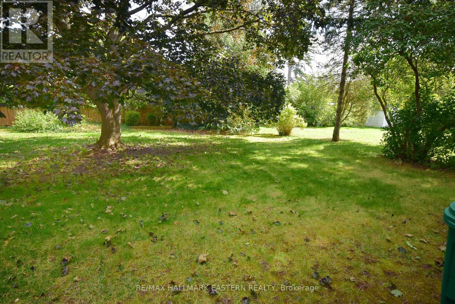1250 Franklin Drive Peterborough, Ontario K9H 6Z4
3 Bedroom
2 Bathroom
1,100 - 1,500 ft2
Bungalow
Central Air Conditioning
Forced Air
Landscaped
$549,900
All brick Northend bungalow! Over 1100 S.F. home situated on a private 55' X 120' lot. Excellent value with lots of potential for first time buyers or investors in a excellent location / neighborhood. Bright home with 3 bedrooms and 2 baths some hardwood floors, with eat-in kitchen, and living room, newer Furnace in 2019. The lower level is accessible off the kitchen or secondary entrance from the carport to large rec room and 1-3p.c. down. Beautiful back yard with mature trees! Close to schools, Trent University and close to all amenities. (id:50886)
Property Details
| MLS® Number | X12399351 |
| Property Type | Single Family |
| Community Name | Northcrest Ward 5 |
| Equipment Type | Water Heater |
| Features | Level |
| Parking Space Total | 3 |
| Rental Equipment Type | Water Heater |
| Structure | Shed |
Building
| Bathroom Total | 2 |
| Bedrooms Above Ground | 3 |
| Bedrooms Total | 3 |
| Age | 51 To 99 Years |
| Appliances | Dishwasher, Dryer, Furniture, Stove, Washer, Refrigerator |
| Architectural Style | Bungalow |
| Basement Development | Finished |
| Basement Type | N/a (finished) |
| Construction Style Attachment | Detached |
| Cooling Type | Central Air Conditioning |
| Exterior Finish | Brick |
| Foundation Type | Block |
| Heating Fuel | Natural Gas |
| Heating Type | Forced Air |
| Stories Total | 1 |
| Size Interior | 1,100 - 1,500 Ft2 |
| Type | House |
| Utility Water | Municipal Water |
Parking
| Carport | |
| No Garage |
Land
| Acreage | No |
| Landscape Features | Landscaped |
| Sewer | Sanitary Sewer |
| Size Depth | 120 Ft |
| Size Frontage | 55 Ft |
| Size Irregular | 55 X 120 Ft |
| Size Total Text | 55 X 120 Ft |
| Zoning Description | Residential |
Rooms
| Level | Type | Length | Width | Dimensions |
|---|---|---|---|---|
| Lower Level | Bathroom | Measurements not available | ||
| Lower Level | Recreational, Games Room | 5.9 m | 3.9 m | 5.9 m x 3.9 m |
| Lower Level | Laundry Room | 6.6 m | 4 m | 6.6 m x 4 m |
| Lower Level | Other | 6.6 m | 4 m | 6.6 m x 4 m |
| Main Level | Living Room | 3.9 m | 5 m | 3.9 m x 5 m |
| Main Level | Kitchen | 3.36 m | 3.08 m | 3.36 m x 3.08 m |
| Main Level | Eating Area | 2.95 m | 2.83 m | 2.95 m x 2.83 m |
| Main Level | Bedroom | 11.5 m | 2.8 m | 11.5 m x 2.8 m |
| Main Level | Bedroom 2 | 4.04 m | 3.35 m | 4.04 m x 3.35 m |
| Main Level | Bedroom 3 | 2.75 m | 3.72 m | 2.75 m x 3.72 m |
| Main Level | Bathroom | Measurements not available |
Utilities
| Cable | Installed |
| Electricity | Installed |
| Sewer | Installed |
Contact Us
Contact us for more information
Paul Attard
Salesperson
www.attardrealestate.com/
RE/MAX Hallmark Eastern Realty
91 George Street N
Peterborough, Ontario K9J 3G3
91 George Street N
Peterborough, Ontario K9J 3G3
(705) 743-9111
(705) 743-1034

