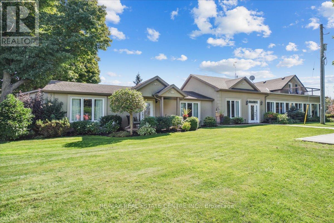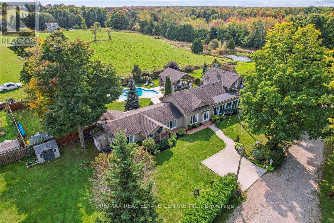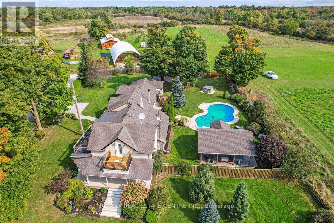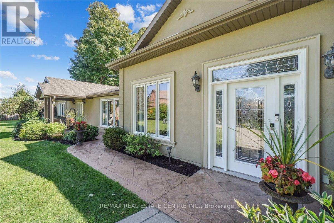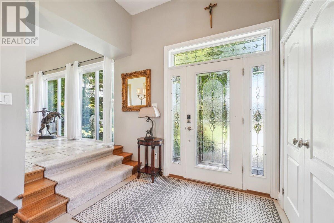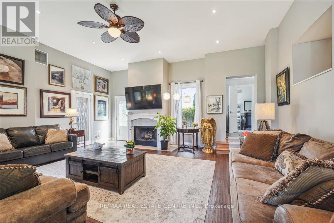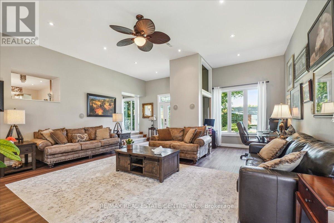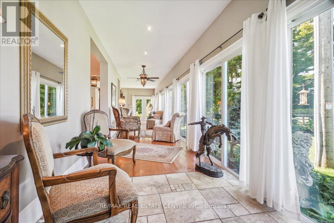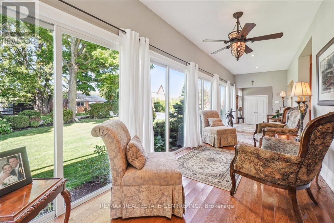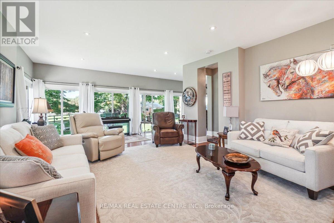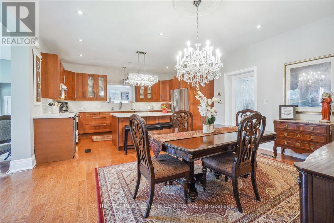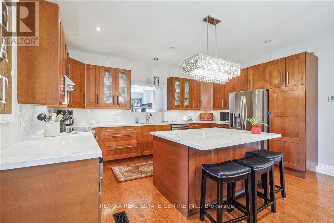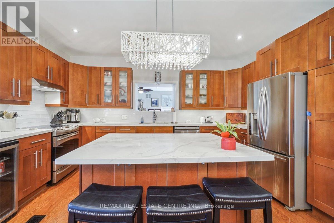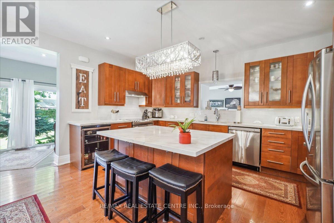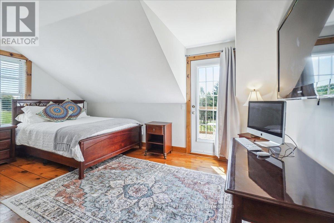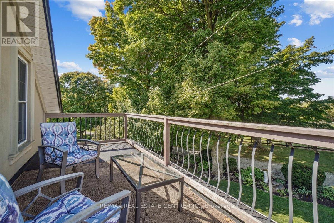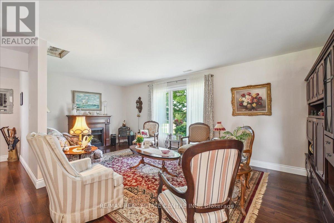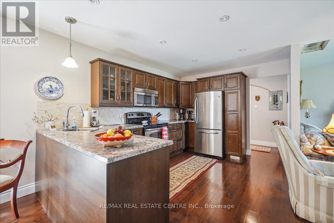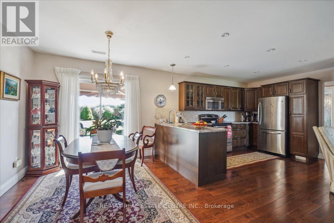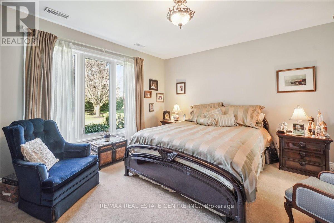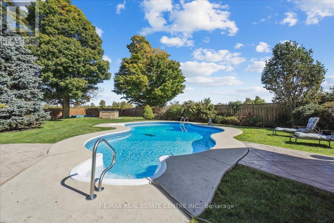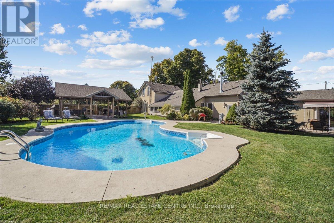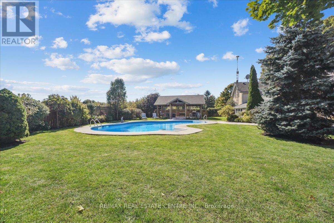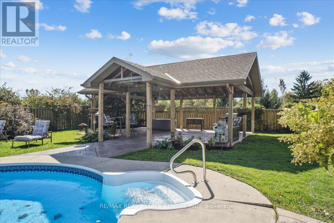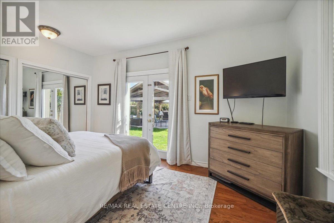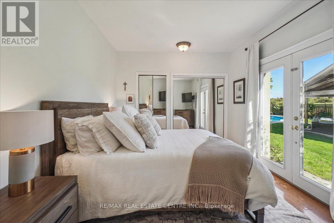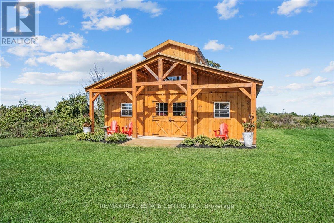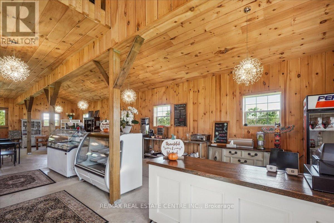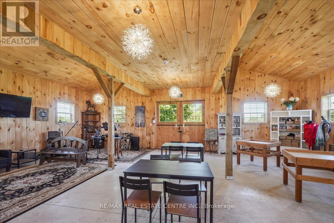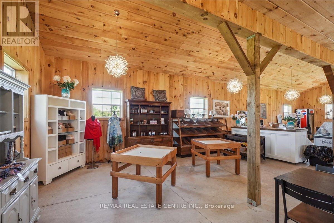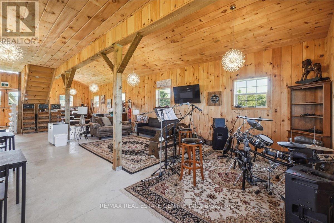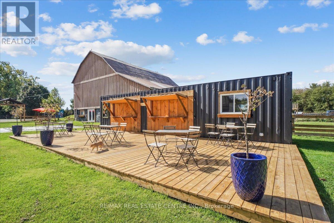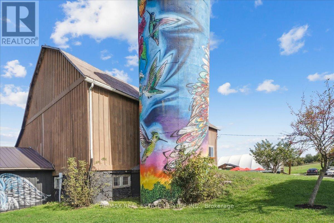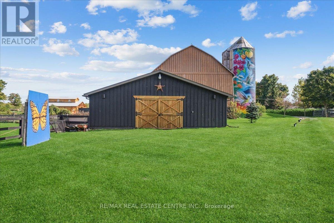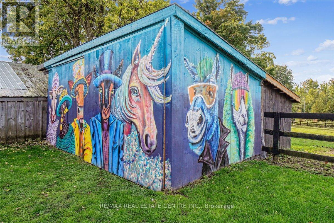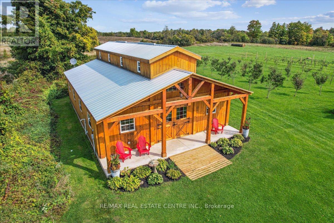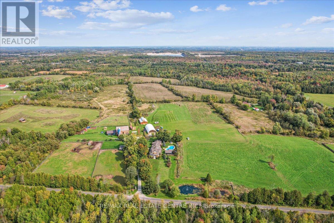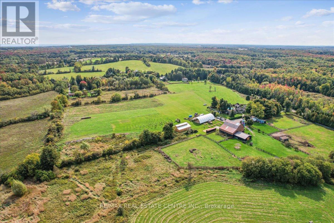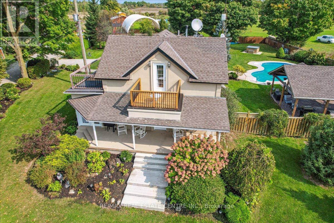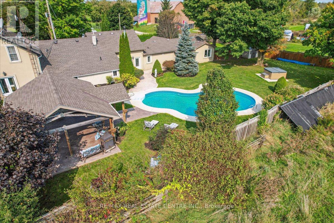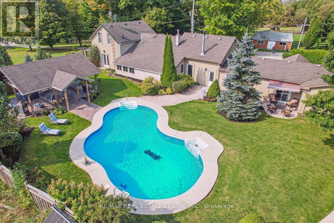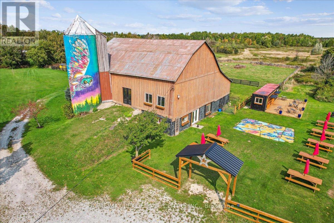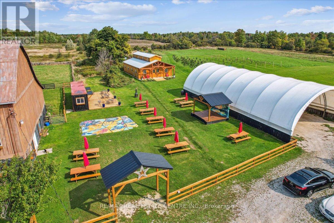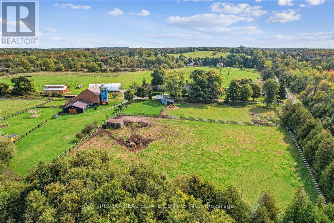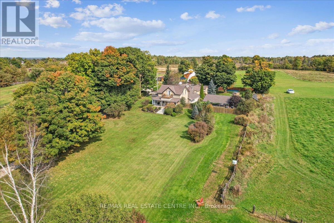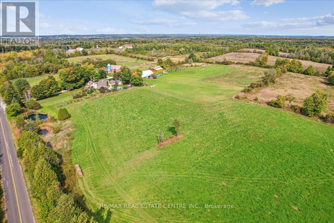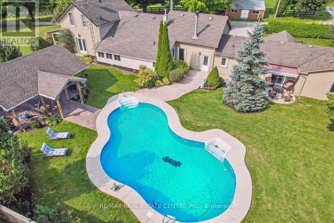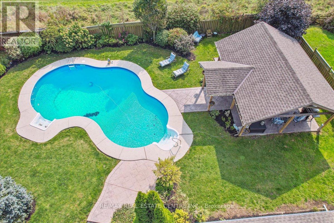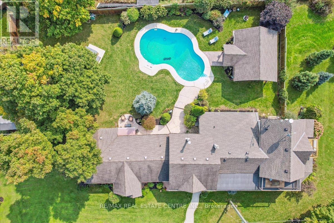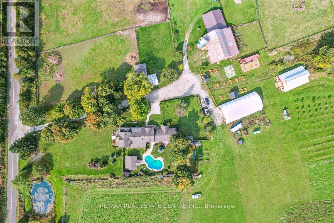12509 Dublin Line Halton Hills, Ontario L7J 2M1
$2,999,900
Dream Estate with Endless Possibilities Minutes from the GTA. Discover this exceptional property set on 35 acres of rolling countryside, offering a beautiful home complete with an in-law suite, two kitchens, two living rooms, a great room, and two laundry rooms. Oversized principal rooms create the perfect setting for entertaining, while the spacious kitchen, featuring quartz counters and a large centre island, makes cooking and baking a true pleasure. Step outside to your private retreat: a 20 x 40 inground pool, expansive yard, oversized pavilion, and professionally landscaped gardens. A bright sunroom spans the front of the home, overlooking lush gardens and horse paddocks. Accented with commissioned artwork by a renowned Toronto artist. The property is equally impressive for potential equestrian and agri-business pursuits. Highlights include a 6-stall horse barn, large bank barn with new stabling, orchards, a Mennonite-built marketplace with ice cream and bakery display equipment, a picnic area with stage, extensive paddocks with underground water and power, and a 40 x 80 coverall with lighting. Conveniently close to the GTA, this property also benefits from Halton's new bylaw allowing additional residential units on rural lands unlocking incredible potential. Whether you envision a family estate, farm, market, or Agri-tourism venture, the opportunities here are endless. The retiring vendor welcomes you to bring your vision to this extraordinary, ready-to-go property and make your dream a reality. (id:50886)
Property Details
| MLS® Number | W12466099 |
| Property Type | Single Family |
| Community Name | 1045 - AC Acton |
| Features | Country Residential |
| Parking Space Total | 100 |
| Pool Type | Inground Pool |
Building
| Bathroom Total | 4 |
| Bedrooms Above Ground | 3 |
| Bedrooms Below Ground | 2 |
| Bedrooms Total | 5 |
| Basement Development | Other, See Remarks |
| Basement Type | N/a (other, See Remarks) |
| Cooling Type | Central Air Conditioning |
| Exterior Finish | Stucco |
| Fireplace Present | Yes |
| Flooring Type | Hardwood, Carpeted, Wood |
| Half Bath Total | 1 |
| Heating Fuel | Propane |
| Heating Type | Forced Air |
| Stories Total | 2 |
| Size Interior | 3,500 - 5,000 Ft2 |
| Type | House |
Parking
| Garage |
Land
| Acreage | Yes |
| Sewer | Septic System |
| Size Depth | 1059 Ft ,6 In |
| Size Frontage | 1707 Ft ,8 In |
| Size Irregular | 1707.7 X 1059.5 Ft ; I Have Site Plan And Survey |
| Size Total Text | 1707.7 X 1059.5 Ft ; I Have Site Plan And Survey|25 - 50 Acres |
Rooms
| Level | Type | Length | Width | Dimensions |
|---|---|---|---|---|
| Second Level | Bedroom 2 | 4.91 m | 3.38 m | 4.91 m x 3.38 m |
| Second Level | Bedroom 3 | 5.48 m | 2.68 m | 5.48 m x 2.68 m |
| Main Level | Great Room | 6.37 m | 7.62 m | 6.37 m x 7.62 m |
| Main Level | Primary Bedroom | 3.99 m | 3.77 m | 3.99 m x 3.77 m |
| Main Level | Bedroom 2 | 3.04 m | 2.34 m | 3.04 m x 2.34 m |
| Main Level | Kitchen | 6.88 m | 6.94 m | 6.88 m x 6.94 m |
| Main Level | Dining Room | 6.94 m | 6.88 m | 6.94 m x 6.88 m |
| Main Level | Family Room | 6.88 m | 4.72 m | 6.88 m x 4.72 m |
| Main Level | Primary Bedroom | 4.72 m | 3.16 m | 4.72 m x 3.16 m |
| Main Level | Laundry Room | 6.94 m | 3.04 m | 6.94 m x 3.04 m |
| Main Level | Living Room | 6.21 m | 3.04 m | 6.21 m x 3.04 m |
| Main Level | Kitchen | 6 m | 3.23 m | 6 m x 3.23 m |
Utilities
| Cable | Available |
| Electricity | Available |
https://www.realtor.ca/real-estate/28997907/12509-dublin-line-halton-hills-ac-acton-1045-ac-acton
Contact Us
Contact us for more information
Terry Bergie
Broker
bergie.com/
23 Mountainview Rd S
Georgetown, Ontario L7G 4J8
(905) 877-5211
(905) 877-5154
Peter Bergie
Salesperson
23 Mountainview Rd S
Georgetown, Ontario L7G 4J8
(905) 877-5211
(905) 877-5154

