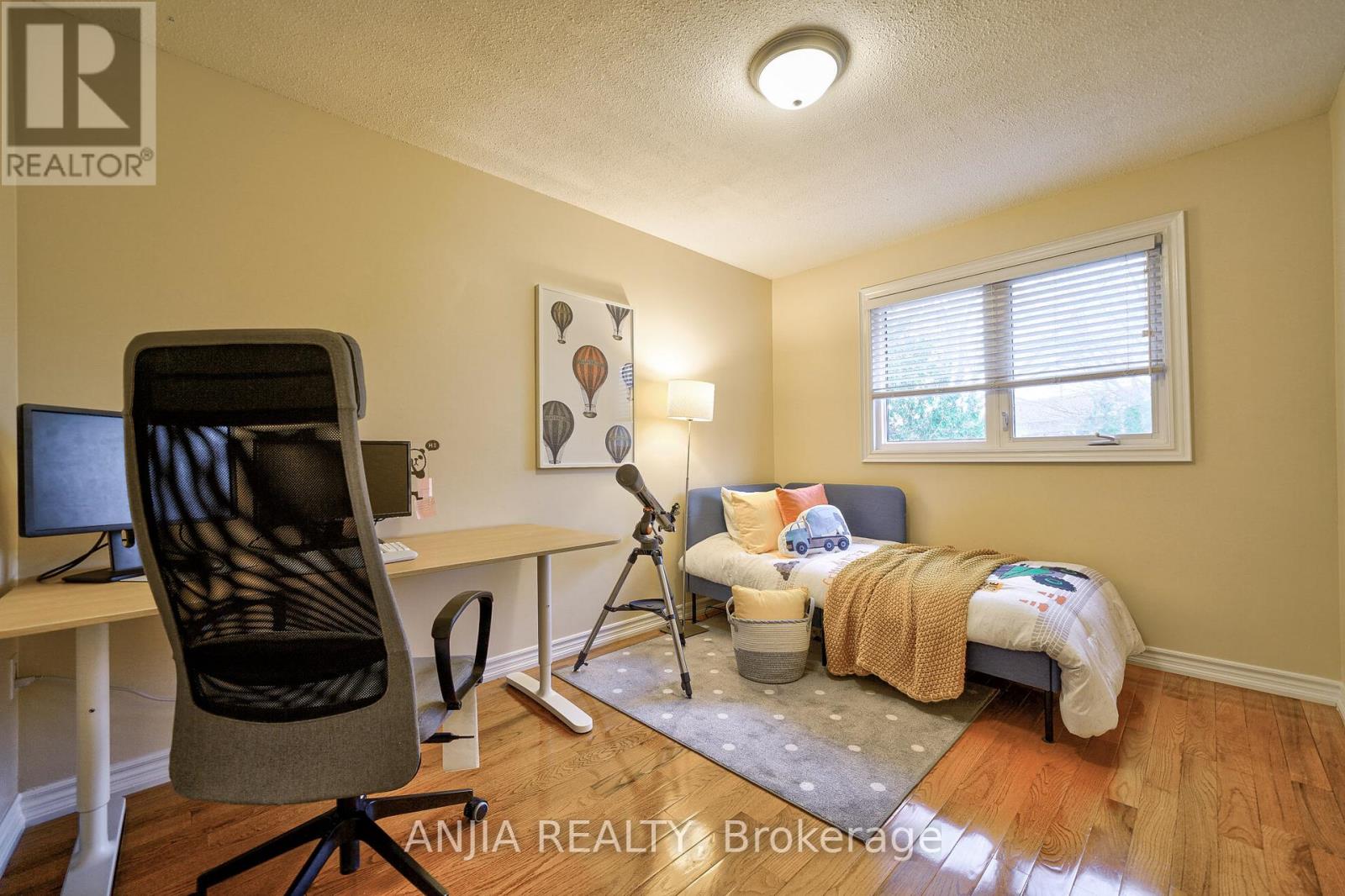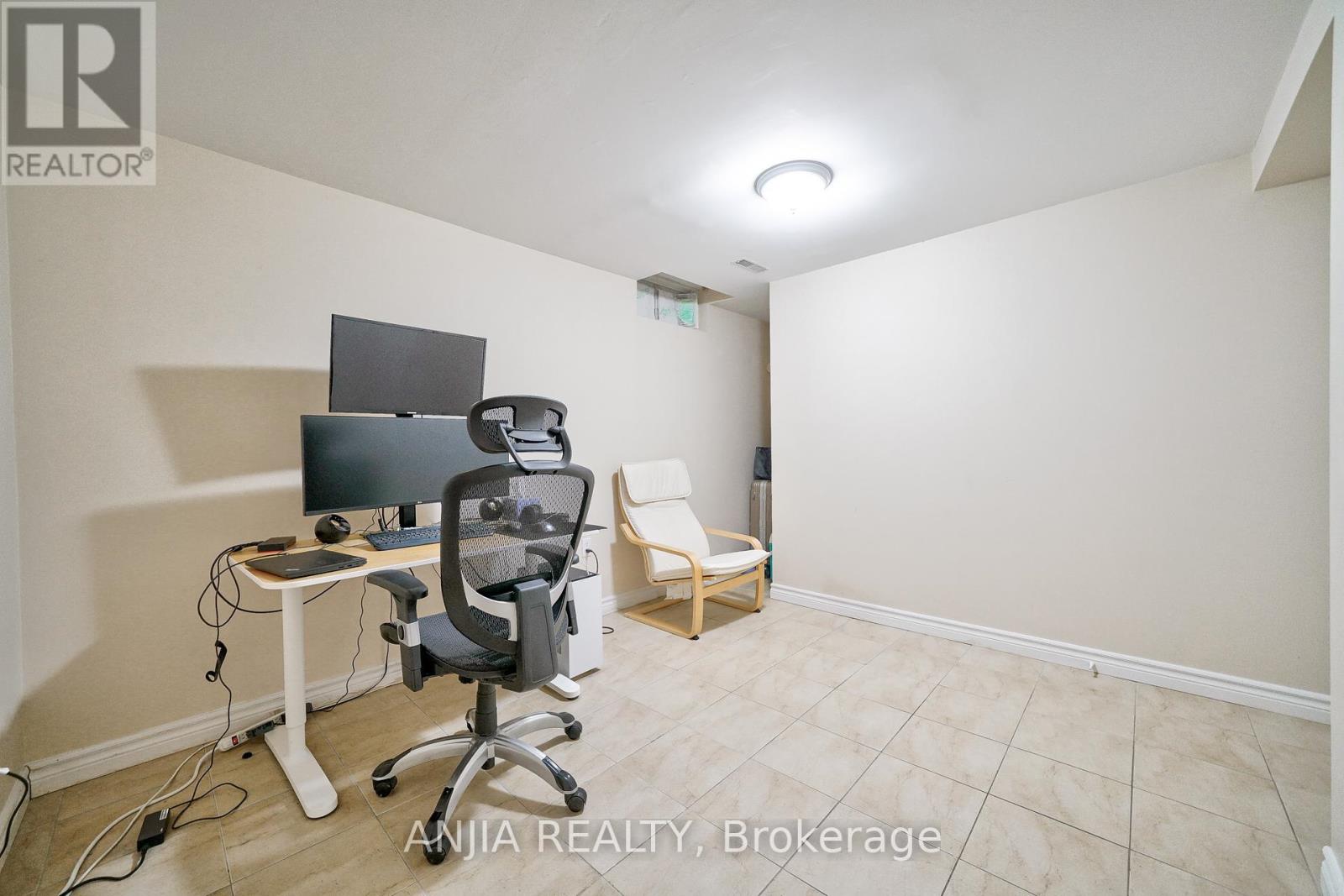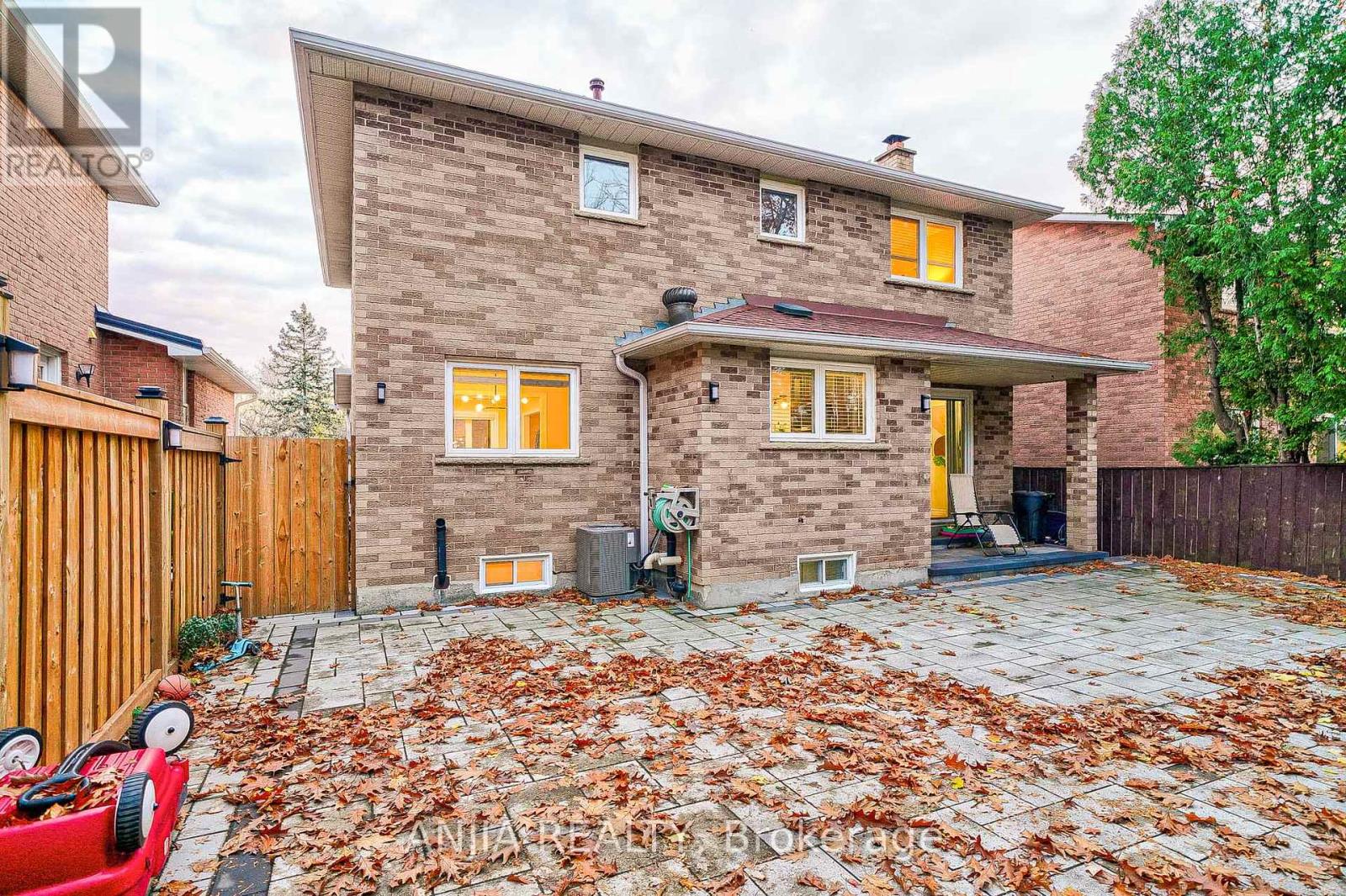1251 Shagbark Crescent Mississauga, Ontario L5C 3N6
$1,288,000
Immaculately Well-Maintained Detached Home With 4+2 Bed 4 Bath In Desirable Deer Run Area In Creditview! Move-In Ready, Spacious And $$$ Spent On Upgrades. A Quiet Family Street. With Its Open Concept Layout & 9Ft Ceilings @ Main Floor, This Home Offers A Spacious And Inviting Atmosphere. Freshly Painting. Hardwood Fl Thru-out Main & 2nd Fl. Modern Kitchen With S/S Appliances, Backsplash & Granite Counter. Cozy Family Room With Fireplace Can Walk-out To Yard. The Primary Bedroom Features A 5Pc Ensuite And Walk-In Closet. The Finished Basement With Separate Entrance Includes A Kitchen, 2 Bedrooms, 3Pc Bath, And A Rec Room. Good Rental Income. New Interlocking @ Front & Back Yard (2023). Walking Distance To Erindale Go, Shops & Minutes To Utm & Credit River & All Amenities. This Home Is Perfect For Any Family Looking For Comfort And Style. Don't Miss Out On The Opportunity To Make This House Your Dream Home! A Must See!!! **** EXTRAS **** AC (2023). All Window Coverings. (id:50886)
Property Details
| MLS® Number | W10420084 |
| Property Type | Single Family |
| Community Name | Creditview |
| AmenitiesNearBy | Hospital, Park, Public Transit, Schools |
| ParkingSpaceTotal | 5 |
Building
| BathroomTotal | 4 |
| BedroomsAboveGround | 4 |
| BedroomsBelowGround | 2 |
| BedroomsTotal | 6 |
| Appliances | Dishwasher, Dryer, Refrigerator, Stove |
| BasementDevelopment | Finished |
| BasementFeatures | Separate Entrance |
| BasementType | N/a (finished) |
| ConstructionStyleAttachment | Detached |
| CoolingType | Central Air Conditioning |
| ExteriorFinish | Brick |
| FireplacePresent | Yes |
| FlooringType | Tile, Hardwood, Ceramic |
| FoundationType | Unknown |
| HalfBathTotal | 1 |
| HeatingFuel | Natural Gas |
| HeatingType | Forced Air |
| StoriesTotal | 2 |
| Type | House |
| UtilityWater | Municipal Water |
Parking
| Attached Garage |
Land
| Acreage | No |
| LandAmenities | Hospital, Park, Public Transit, Schools |
| Sewer | Sanitary Sewer |
| SizeDepth | 104 Ft |
| SizeFrontage | 40 Ft |
| SizeIrregular | 40.03 X 104 Ft |
| SizeTotalText | 40.03 X 104 Ft |
| ZoningDescription | Residential |
Rooms
| Level | Type | Length | Width | Dimensions |
|---|---|---|---|---|
| Second Level | Primary Bedroom | 6.13 m | 3.08 m | 6.13 m x 3.08 m |
| Second Level | Bedroom 2 | 3.75 m | 2.77 m | 3.75 m x 2.77 m |
| Second Level | Bedroom 3 | 3.69 m | 2.77 m | 3.69 m x 2.77 m |
| Second Level | Bedroom 4 | 2.96 m | 2.47 m | 2.96 m x 2.47 m |
| Basement | Bedroom | 3.23 m | 3.2 m | 3.23 m x 3.2 m |
| Basement | Bedroom | 3.08 m | 3.23 m | 3.08 m x 3.23 m |
| Basement | Recreational, Games Room | 5.33 m | 3.99 m | 5.33 m x 3.99 m |
| Main Level | Living Room | 5.18 m | 3.08 m | 5.18 m x 3.08 m |
| Main Level | Dining Room | 3.11 m | 3.08 m | 3.11 m x 3.08 m |
| Main Level | Family Room | 5.1 m | 3.11 m | 5.1 m x 3.11 m |
| Main Level | Kitchen | 4.3 m | 2.74 m | 4.3 m x 2.74 m |
Utilities
| Cable | Available |
| Sewer | Available |
https://www.realtor.ca/real-estate/27641238/1251-shagbark-crescent-mississauga-creditview-creditview
Interested?
Contact us for more information
Harry Siu
Broker of Record
3601 Hwy 7 #308
Markham, Ontario L3R 0M3
Sara Qiao
Salesperson
3601 Hwy 7 #308
Markham, Ontario L3R 0M3

















































































