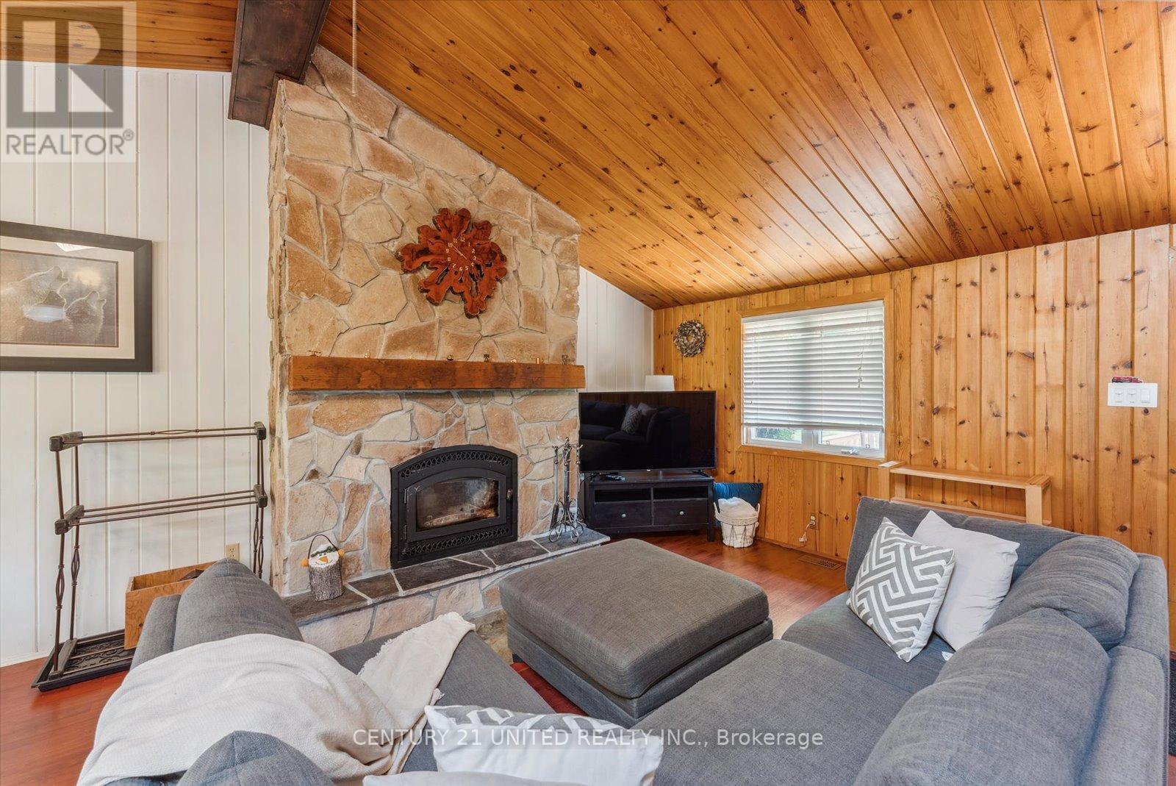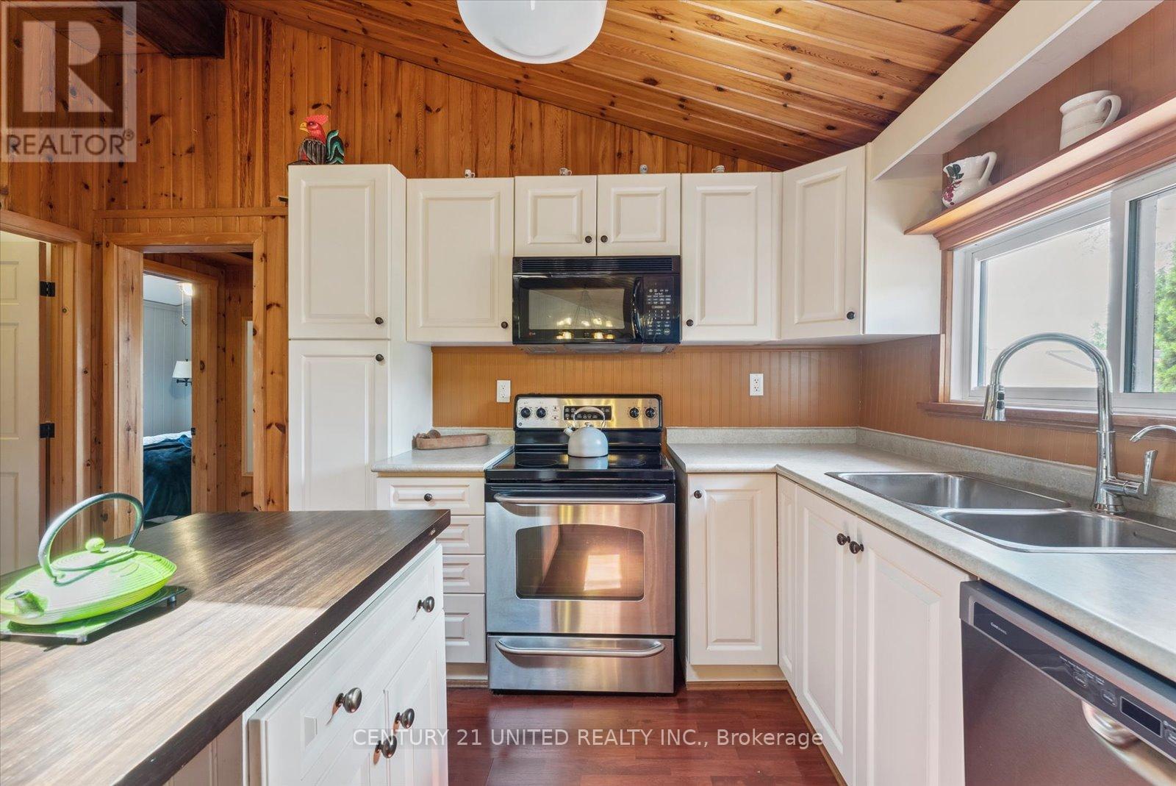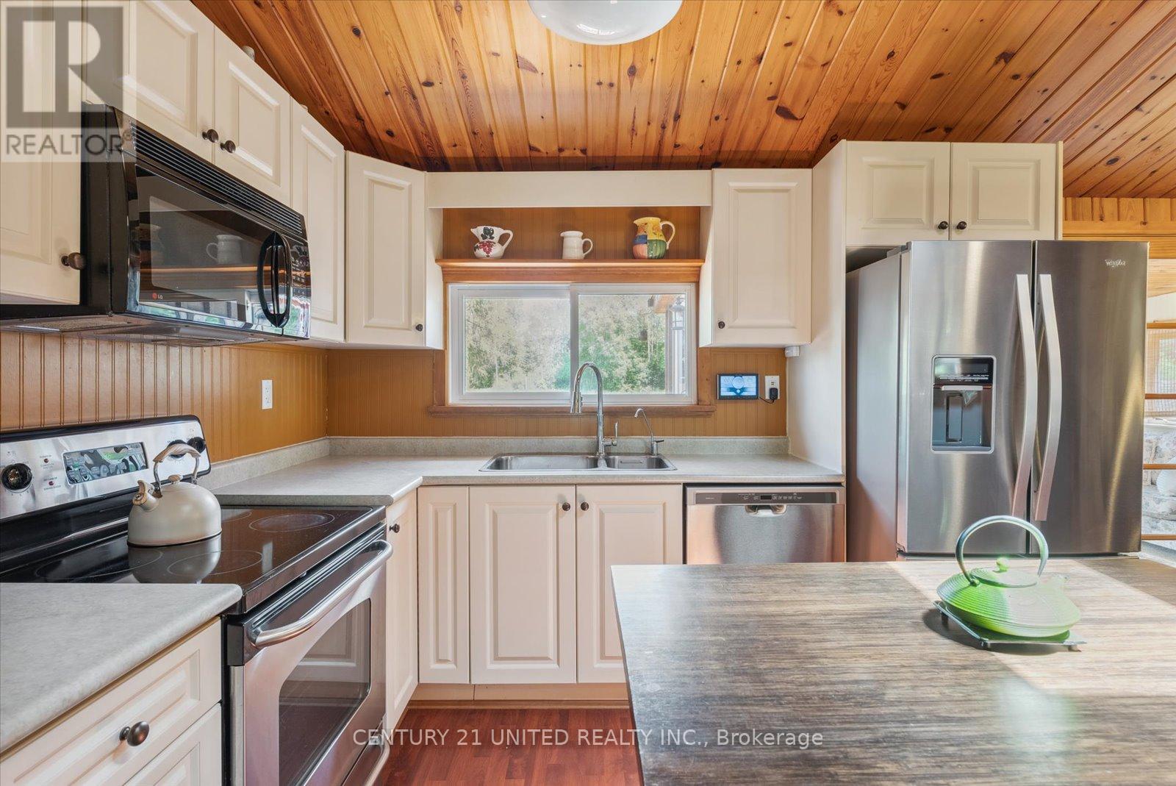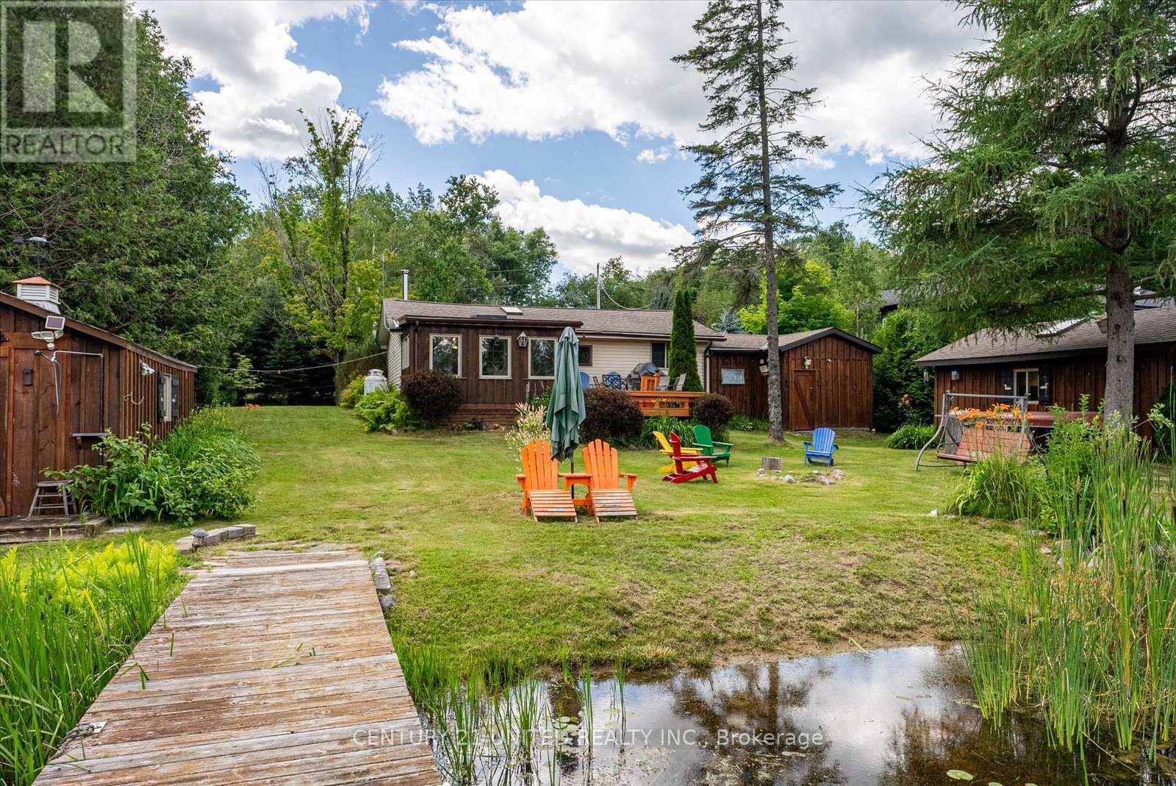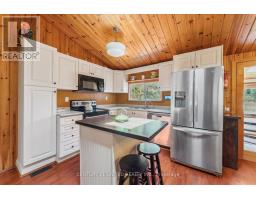1251 Young's Cove Smith-Ennismore-Lakefield, Ontario K0L 1T0
$675,000
Welcome to 1251 Youngs Cove!! Step into effortless lakeside living at this charming 4 season turn-key waterfront home. Nestled within a serene setting and fully furnished this home invites you to unwind from the moment you arrive. Boasting 3 bedrooms and 1 bathroom, its open concept living, dining, and kitchen creates a warm and welcoming atmosphere with its wood burning fireplace . A beautiful sunroom beckons relaxation, overlooking the water and private lot, complete with a large bunkie, boat house, 2 decks and 2 docks for added convenience. Experience the open waters of Buckhorn Lake, just around the cove and part of the historic Trent Severn Waterway, where you can enjoy lock-free boating across the interconnected lakes. This prime location is only 10 minutes from Bridgenorth and less than 20 minutes from Peterborough, offering the perfect blend of peaceful 4-season waterfront living and convenient access to town. Whether it's fishing, ice fishing, snowmobiling, skating, or more, you'll have year-round activities right at your doorstep! (id:50886)
Property Details
| MLS® Number | X9382361 |
| Property Type | Single Family |
| Community Name | Rural Smith-Ennismore-Lakefield |
| AmenitiesNearBy | Marina |
| Features | Irregular Lot Size |
| ParkingSpaceTotal | 5 |
| Structure | Shed, Boathouse, Boathouse, Dock |
| ViewType | Direct Water View |
Building
| BathroomTotal | 1 |
| BedroomsAboveGround | 3 |
| BedroomsTotal | 3 |
| Appliances | Water Heater, Furniture |
| ArchitecturalStyle | Bungalow |
| BasementType | Crawl Space |
| ConstructionStyleAttachment | Detached |
| CoolingType | Central Air Conditioning |
| ExteriorFinish | Vinyl Siding |
| FireplacePresent | Yes |
| FoundationType | Block |
| HeatingFuel | Propane |
| HeatingType | Forced Air |
| StoriesTotal | 1 |
| Type | House |
Parking
| Detached Garage |
Land
| AccessType | Private Docking |
| Acreage | No |
| LandAmenities | Marina |
| Sewer | Septic System |
| SizeDepth | 155 Ft |
| SizeFrontage | 105 Ft |
| SizeIrregular | 105 X 155 Ft ; 165ft X 105ft X 100ft X 155ft |
| SizeTotalText | 105 X 155 Ft ; 165ft X 105ft X 100ft X 155ft|under 1/2 Acre |
| SurfaceWater | Lake/pond |
Rooms
| Level | Type | Length | Width | Dimensions |
|---|---|---|---|---|
| Main Level | Living Room | 4.92 m | 3.66 m | 4.92 m x 3.66 m |
| Main Level | Dining Room | 3.66 m | 3.46 m | 3.66 m x 3.46 m |
| Main Level | Kitchen | 3.26 m | 4.16 m | 3.26 m x 4.16 m |
| Main Level | Bedroom 2 | 1.8 m | 2.85 m | 1.8 m x 2.85 m |
| Main Level | Bedroom 3 | 3.48 m | 2.84 m | 3.48 m x 2.84 m |
| Main Level | Primary Bedroom | 3.48 m | 2.84 m | 3.48 m x 2.84 m |
| Main Level | Bathroom | 2.31 m | 1.52 m | 2.31 m x 1.52 m |
| Main Level | Sunroom | 4.37 m | 3.06 m | 4.37 m x 3.06 m |
| Main Level | Utility Room | 2.01 m | 1 m | 2.01 m x 1 m |
| Main Level | Other | 2.01 m | 1.87 m | 2.01 m x 1.87 m |
Utilities
| DSL* | Unknown |
| Telephone | Nearby |
Interested?
Contact us for more information
Lindsay Seabrooke
Salesperson
Jessica Claire Yates
Salesperson







