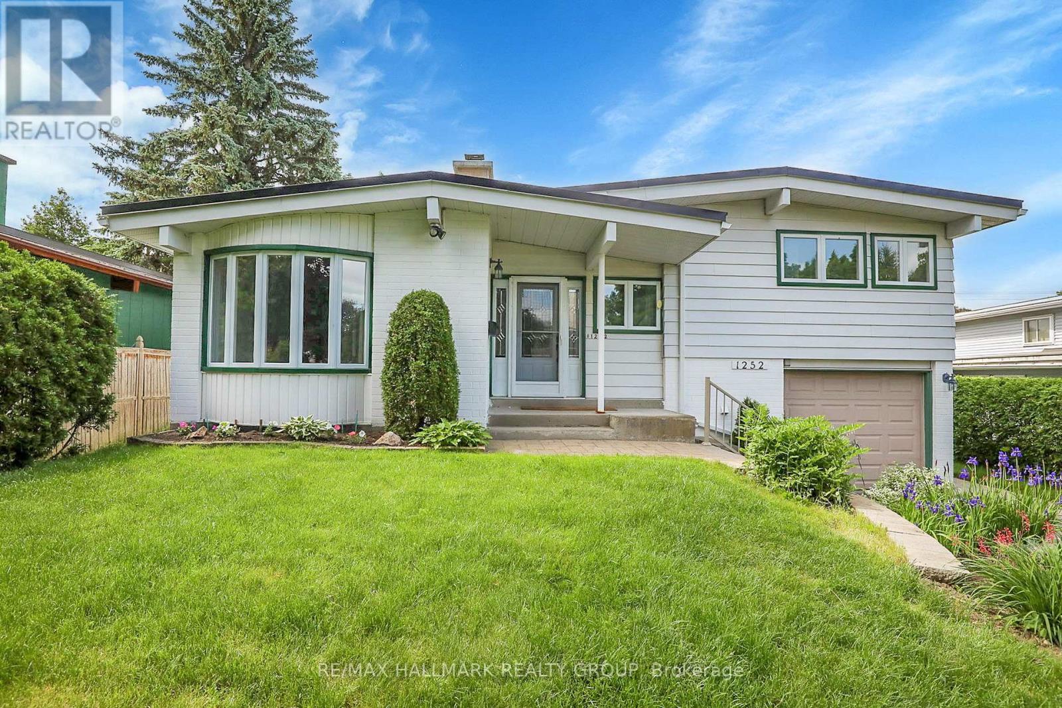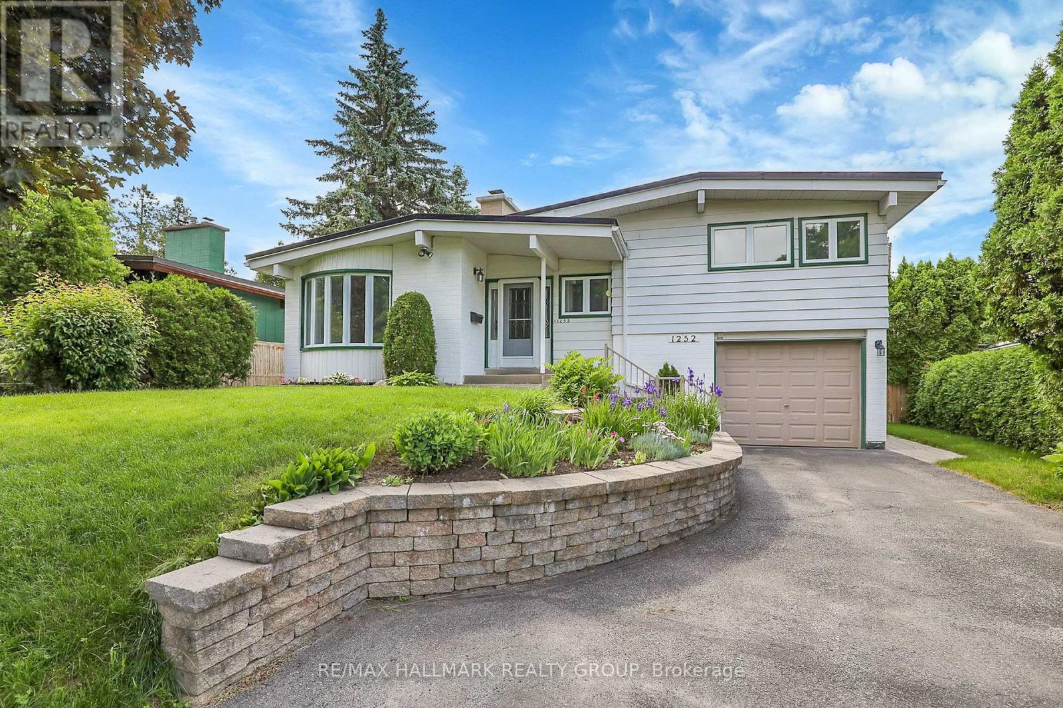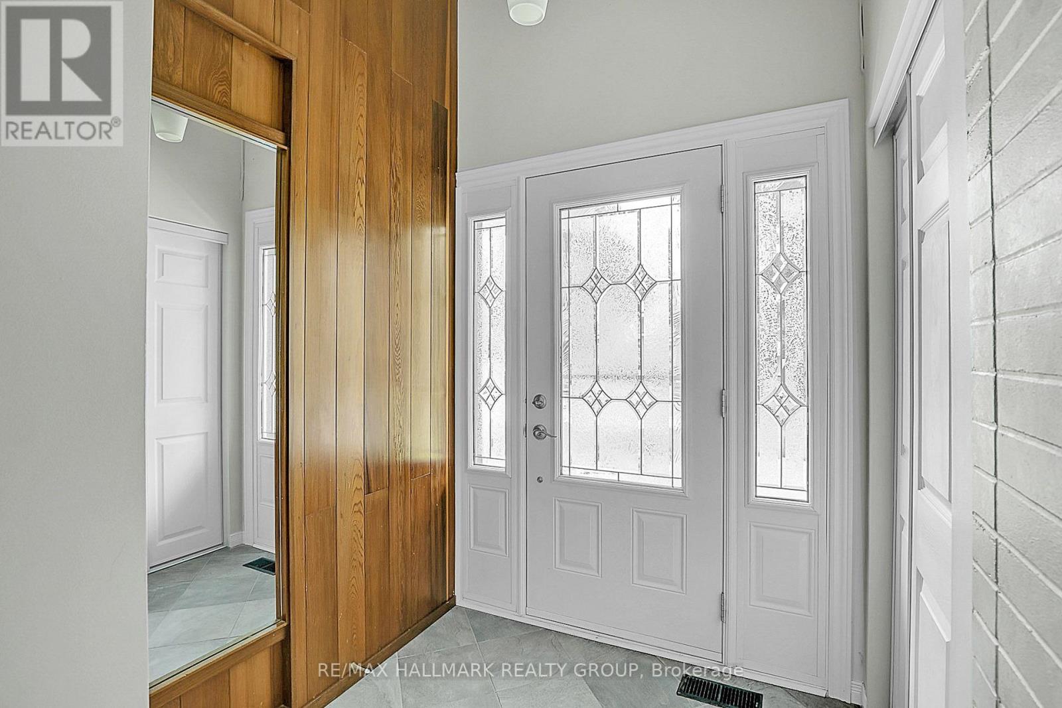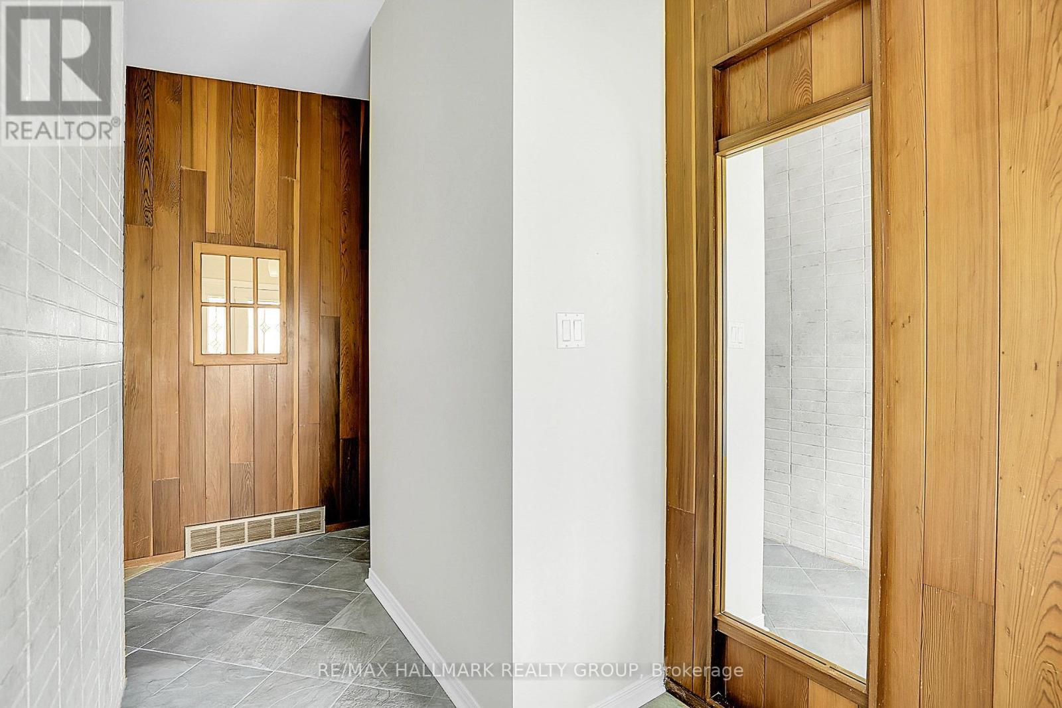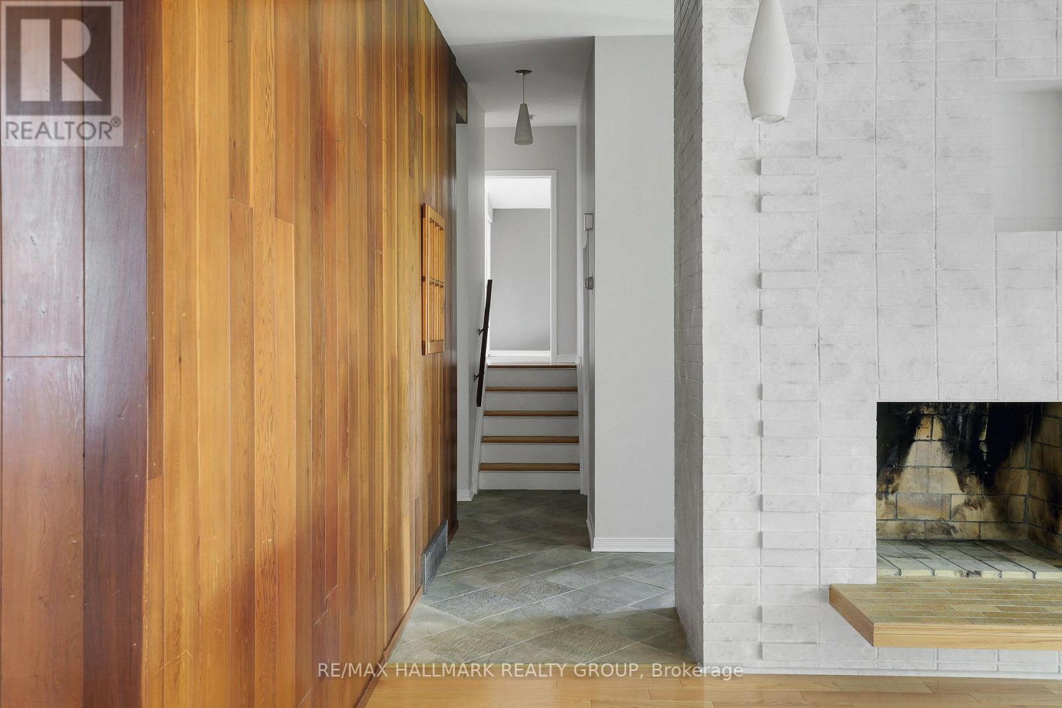1252 Bonnie Crescent Ottawa, Ontario K2C 1Z9
$749,900
Welcome to this classic split-level gem in sought-after Copeland Park! Brimming with timeless mid-century character, this home features vaulted ceilings, rich wood paneling, gleaming hardwood floors, and a rare attached garage with inside entry. A bright bonus solarium adds extra living space and charm. Set on a quiet, family-friendly street just steps from the park, this home sits on an oversized pie-shaped lot perfect for a growing family. The spacious living room, anchored by a cozy wood-burning fireplace, flows into a welcoming dining area that overlooks the thoughtfully designed kitchen, offering generous counter space and functionality. The flexible layout includes a bedroom and full bath on the main level, with two additional, larger bedrooms just a few steps up blending the ease of bungalow living with the space of a two-storey. Downstairs, you'll find a finished rec room with a gas fireplace, a den or home office, a three-piece bath, and plenty of storage or workshop space. Step outside to a sun-filled, pool-sized backyard - private, peaceful, and perfect for entertaining or relaxing. Lovingly maintained by its long-time owners, this home is full of warmth and potential. Come see for yourself! Offers to be considered Friday June 20th at 9:00 am (id:50886)
Property Details
| MLS® Number | X12222407 |
| Property Type | Single Family |
| Community Name | 5405 - Copeland Park |
| Parking Space Total | 3 |
Building
| Bathroom Total | 2 |
| Bedrooms Above Ground | 3 |
| Bedrooms Total | 3 |
| Amenities | Fireplace(s) |
| Appliances | Garage Door Opener Remote(s), Water Meter, Dishwasher, Dryer, Stove, Washer, Refrigerator |
| Basement Type | Full |
| Construction Style Attachment | Detached |
| Construction Style Split Level | Sidesplit |
| Cooling Type | Central Air Conditioning |
| Exterior Finish | Brick, Aluminum Siding |
| Fireplace Present | Yes |
| Fireplace Total | 2 |
| Foundation Type | Concrete |
| Heating Fuel | Natural Gas |
| Heating Type | Forced Air |
| Size Interior | 1,100 - 1,500 Ft2 |
| Type | House |
| Utility Water | Municipal Water |
Parking
| Attached Garage | |
| Garage | |
| Inside Entry |
Land
| Acreage | No |
| Fence Type | Fenced Yard |
| Sewer | Sanitary Sewer |
| Size Depth | 99 Ft ,2 In |
| Size Frontage | 54 Ft |
| Size Irregular | 54 X 99.2 Ft ; Approx 73' Across Rear |
| Size Total Text | 54 X 99.2 Ft ; Approx 73' Across Rear |
| Zoning Description | Res |
Rooms
| Level | Type | Length | Width | Dimensions |
|---|---|---|---|---|
| Second Level | Primary Bedroom | 4.38 m | 3.24 m | 4.38 m x 3.24 m |
| Second Level | Bedroom | 4.2 m | 3 m | 4.2 m x 3 m |
| Lower Level | Den | 3.33 m | 3.13 m | 3.33 m x 3.13 m |
| Lower Level | Bathroom | Measurements not available | ||
| Lower Level | Workshop | Measurements not available | ||
| Lower Level | Recreational, Games Room | 5.01 m | 3.13 m | 5.01 m x 3.13 m |
| Main Level | Living Room | 5.24 m | 3.46 m | 5.24 m x 3.46 m |
| Main Level | Dining Room | 3.65 m | 3.02 m | 3.65 m x 3.02 m |
| Main Level | Kitchen | 4.09 m | 2.66 m | 4.09 m x 2.66 m |
| Main Level | Bathroom | Measurements not available | ||
| Main Level | Bedroom | 3.06 m | 3.41 m | 3.06 m x 3.41 m |
| Main Level | Solarium | 5.49 m | 2.43 m | 5.49 m x 2.43 m |
https://www.realtor.ca/real-estate/28472227/1252-bonnie-crescent-ottawa-5405-copeland-park
Contact Us
Contact us for more information
Liam Kealey
Broker
www.kealeygroup.com/
610 Bronson Avenue
Ottawa, Ontario K1S 4E6
(613) 236-5959
(613) 236-1515
www.hallmarkottawa.com/
Korey Kealey
Broker
www.kealeygroup.com/
koreykealey/
koreykealey/
610 Bronson Avenue
Ottawa, Ontario K1S 4E6
(613) 236-5959
(613) 236-1515
www.hallmarkottawa.com/
Brendan Kealey
Broker
www.kealeygroup.com/
610 Bronson Avenue
Ottawa, Ontario K1S 4E6
(613) 236-5959
(613) 236-1515
www.hallmarkottawa.com/

