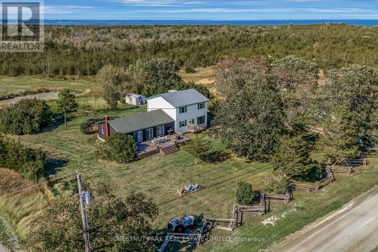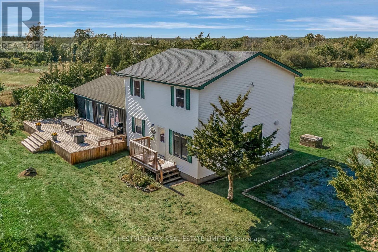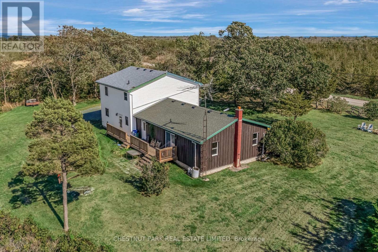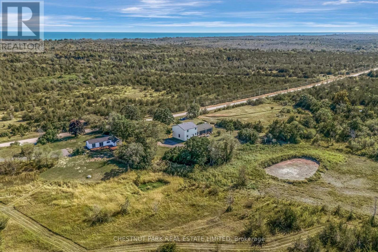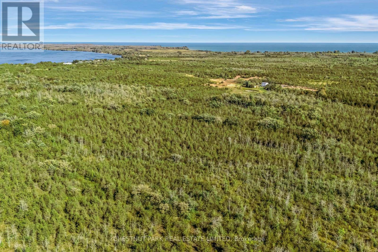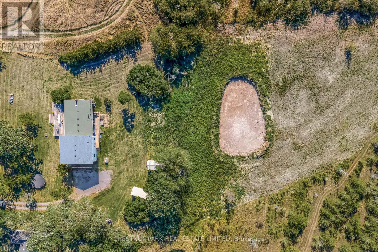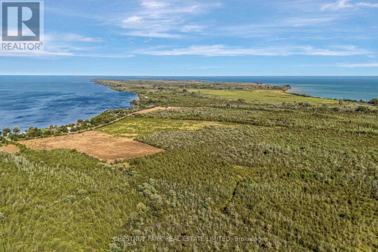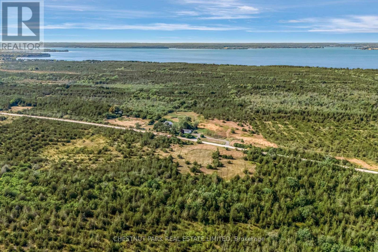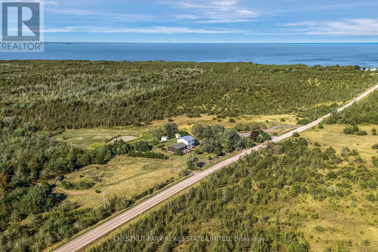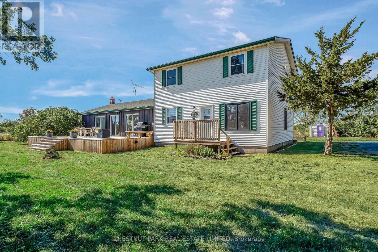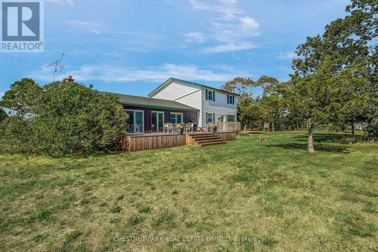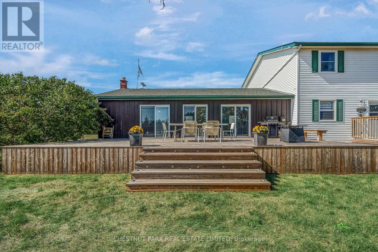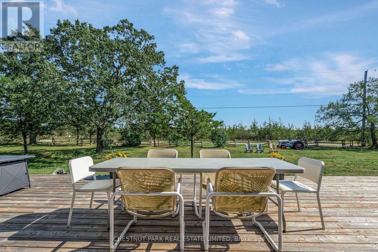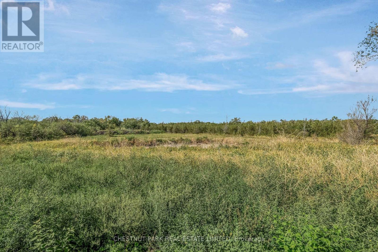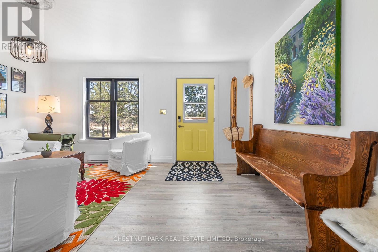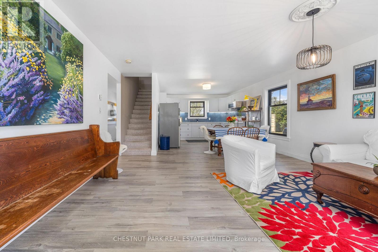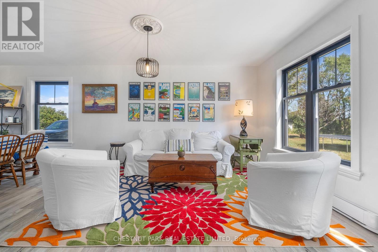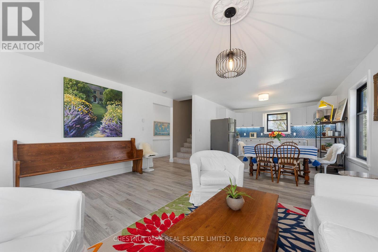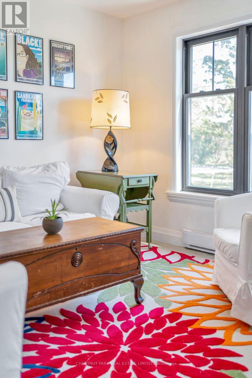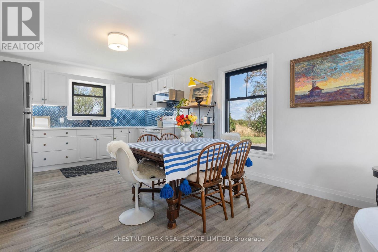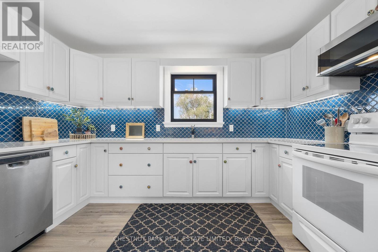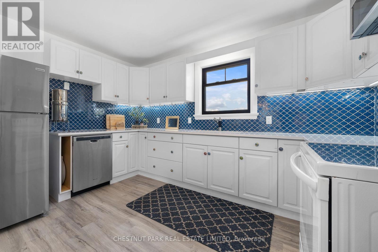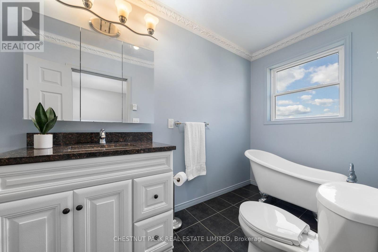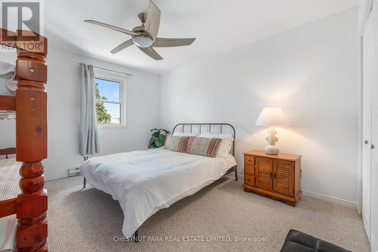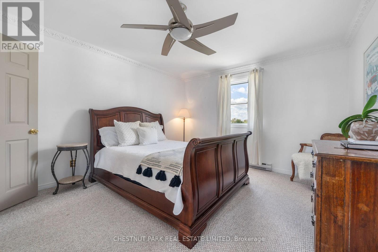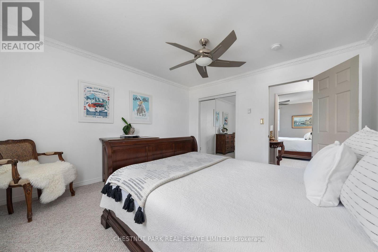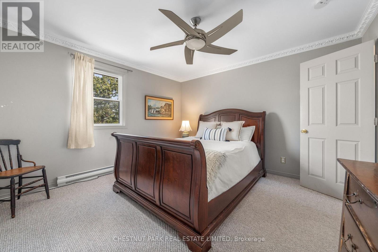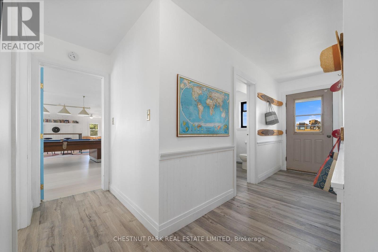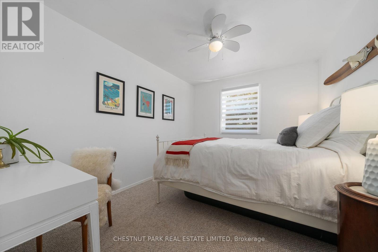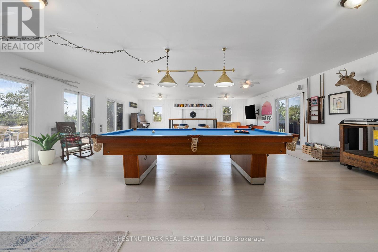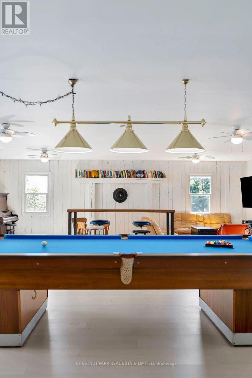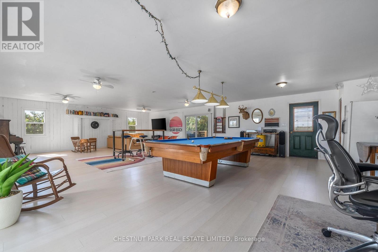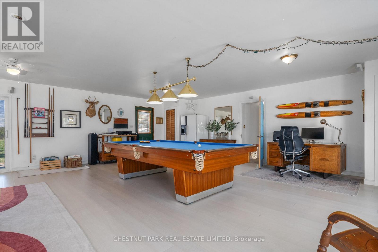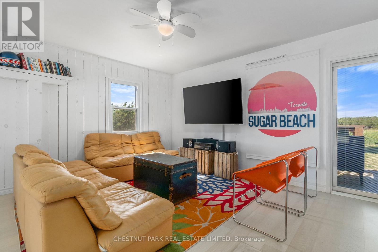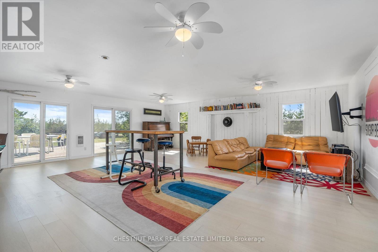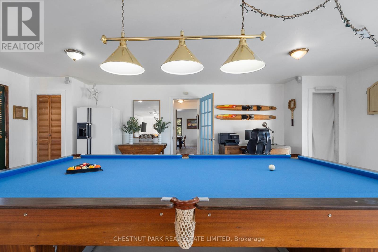1253 Babylon Road Prince Edward County, Ontario K0K 2T0
$769,000
Welcome to 1253 Babylon Road, a private retreat in the heart of Prince Edward County. Set on 5.7 acres near Long Point and Little Bluff Conservation Areas, the property offers privacy, natural beauty, and a sense of calm while remaining close to the regions wineries, dining, and attractions. A newly built front deck provides the perfect spot to enjoy sweeping sunsets, while a newly cleared acre at the back opens possibilities for gardens, recreation, or simply enjoying the landscape. A seasonal pond enhances the setting and attracts wildlife, making the property especially appealing for birdwatchers and nature lovers. The home itself is spacious and welcoming with four bedrooms and a renovated kitchen at its heart. The large annex, filled with natural light from new sliding glass doors, serves as a versatile entertainment space with areas for lounging, games, or watching television. From here, access to the back deck creates an easy flow for entertaining or relaxing outdoors. Whether as a primary residence or a seasonal getaway, this property offers a balance of seclusion and convenience. It combines privacy and open space with proximity to all that Prince Edward County has to offer. 1253 Babylon Road is a home that delivers comfort, natural beauty, and a lifestyle rooted in both relaxation and connection to the outdoors. (id:50886)
Property Details
| MLS® Number | X12394760 |
| Property Type | Single Family |
| Community Name | South Marysburg Ward |
| Amenities Near By | Beach |
| Community Features | School Bus |
| Features | Wooded Area, Partially Cleared, Flat Site |
| Parking Space Total | 6 |
| Structure | Deck, Shed |
Building
| Bathroom Total | 2 |
| Bedrooms Above Ground | 4 |
| Bedrooms Total | 4 |
| Appliances | Water Treatment, Dishwasher, Dryer, Stove, Washer, Refrigerator |
| Construction Style Attachment | Detached |
| Exterior Finish | Vinyl Siding, Wood |
| Fire Protection | Smoke Detectors |
| Fixture | Tv Antenna |
| Foundation Type | Block |
| Half Bath Total | 1 |
| Heating Fuel | Electric |
| Heating Type | Baseboard Heaters |
| Stories Total | 2 |
| Size Interior | 2,000 - 2,500 Ft2 |
| Type | House |
Parking
| No Garage |
Land
| Acreage | Yes |
| Land Amenities | Beach |
| Landscape Features | Landscaped |
| Sewer | Septic System |
| Size Depth | 1065 Ft |
| Size Frontage | 170 Ft |
| Size Irregular | 170 X 1065 Ft |
| Size Total Text | 170 X 1065 Ft|5 - 9.99 Acres |
| Zoning Description | Rr1 |
Rooms
| Level | Type | Length | Width | Dimensions |
|---|---|---|---|---|
| Second Level | Primary Bedroom | 3.91 m | 3.73 m | 3.91 m x 3.73 m |
| Second Level | Bedroom | 3.7 m | 3.74 m | 3.7 m x 3.74 m |
| Second Level | Bedroom | 3.7 m | 3.95 m | 3.7 m x 3.95 m |
| Second Level | Bathroom | 4.31 m | 1.5 m | 4.31 m x 1.5 m |
| Main Level | Living Room | 4.79 m | 3.47 m | 4.79 m x 3.47 m |
| Main Level | Dining Room | 4.79 m | 2.48 m | 4.79 m x 2.48 m |
| Main Level | Kitchen | 3.75 m | 2.88 m | 3.75 m x 2.88 m |
| Main Level | Bedroom | 2.9 m | 3.77 m | 2.9 m x 3.77 m |
| Main Level | Recreational, Games Room | 11.21 m | 7.58 m | 11.21 m x 7.58 m |
| Main Level | Bathroom | 1.5 m | 3.04 m | 1.5 m x 3.04 m |
Contact Us
Contact us for more information
Mark Franks
Salesperson
43 Main Street
Picton, Ontario K0K 2T0
(613) 471-1708
(613) 471-1886

