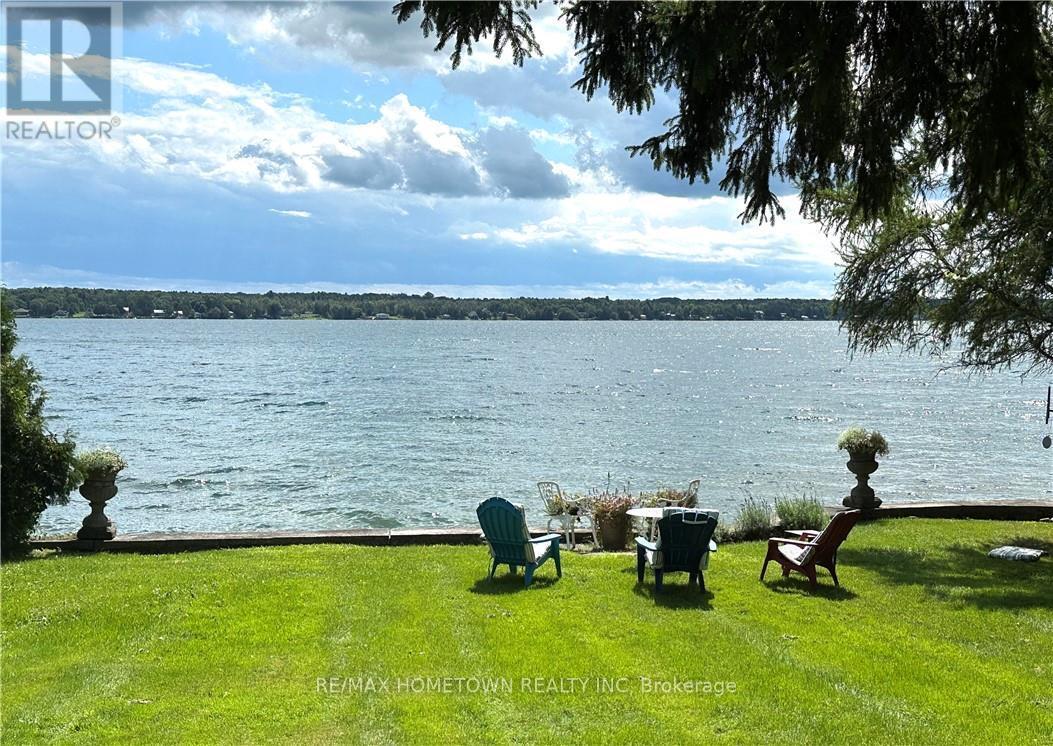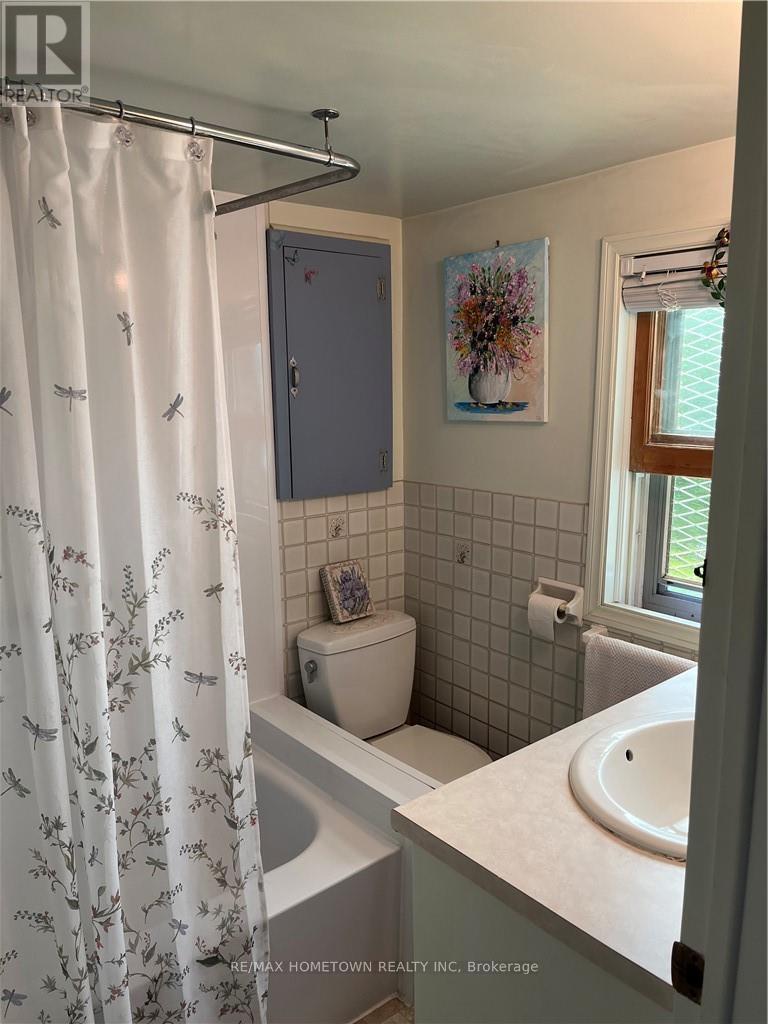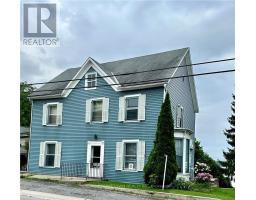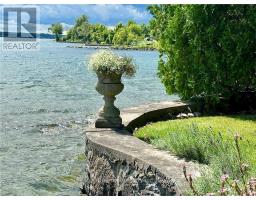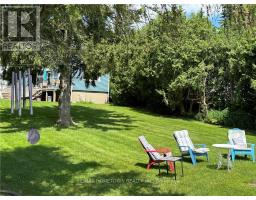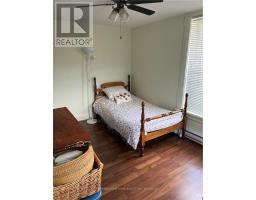1253 County 2 Road Augusta, Ontario K0E 1P0
$569,000
The village of Maitland, rich in history & romance, is nestled along the majestic St. Lawrence River. Often regarded as one of Ontario's most unspoiled locales, it provides a serene escape from the chaos of modern life. This particular property, known as the Levi Davis Inn, was originally built in 1829. It was converted into a drugstore in 1953 & operated as such until 1970. Today, it functions as a duplex with ample parking, offering an upper unit with 2 bedrooms and a much larger lower unit with two bedrooms. The home's enduring craftsmanship is evident and has withstood the test of time for nearly two centuries. The walkout basement provides excellent storage space and can easily support a studio or workshop. A large sloping lot with retaining wall spans the full 77 feet along the St. Lawrence River which never loses its attraction. You can launch your kayak and explore the waters or watch the International ships passing just beyond your back door. It's a very neat village indeed, with so much to discover! (id:50886)
Property Details
| MLS® Number | X11928123 |
| Property Type | Single Family |
| Community Name | 809 - Augusta Twp |
| AmenitiesNearBy | Park |
| CommunityFeatures | School Bus |
| ParkingSpaceTotal | 4 |
| ViewType | Direct Water View |
| WaterFrontType | Waterfront |
Building
| BathroomTotal | 2 |
| BedroomsAboveGround | 4 |
| BedroomsTotal | 4 |
| Amenities | Fireplace(s) |
| Appliances | Water Heater, Refrigerator, Two Stoves, Washer |
| BasementDevelopment | Unfinished |
| BasementType | Full (unfinished) |
| ConstructionStyleAttachment | Detached |
| ExteriorFinish | Aluminum Siding |
| FireplacePresent | Yes |
| FireplaceTotal | 1 |
| FoundationType | Stone |
| HeatingFuel | Electric |
| HeatingType | Baseboard Heaters |
| StoriesTotal | 2 |
| Type | House |
Land
| AccessType | Year-round Access, Private Docking |
| Acreage | No |
| LandAmenities | Park |
| Sewer | Septic System |
| SizeDepth | 160 Ft |
| SizeFrontage | 77 Ft |
| SizeIrregular | 77 X 160 Ft |
| SizeTotalText | 77 X 160 Ft |
| ZoningDescription | Residential |
Rooms
| Level | Type | Length | Width | Dimensions |
|---|---|---|---|---|
| Second Level | Bedroom | 2.26 m | 4.87 m | 2.26 m x 4.87 m |
| Second Level | Other | 2.18 m | 4.97 m | 2.18 m x 4.97 m |
| Second Level | Bathroom | 2.74 m | 2.43 m | 2.74 m x 2.43 m |
| Second Level | Living Room | 3.5 m | 3.81 m | 3.5 m x 3.81 m |
| Second Level | Kitchen | 3.47 m | 2.13 m | 3.47 m x 2.13 m |
| Second Level | Bedroom | 3.58 m | 3.47 m | 3.58 m x 3.47 m |
| Main Level | Bedroom | 2.81 m | 3.96 m | 2.81 m x 3.96 m |
| Main Level | Dining Room | 4.44 m | 3.04 m | 4.44 m x 3.04 m |
| Main Level | Kitchen | 4.59 m | 3.73 m | 4.59 m x 3.73 m |
| Main Level | Living Room | 4.41 m | 5.18 m | 4.41 m x 5.18 m |
| Main Level | Bedroom | 4.03 m | 3.32 m | 4.03 m x 3.32 m |
| Main Level | Foyer | 1.82 m | 5.33 m | 1.82 m x 5.33 m |
https://www.realtor.ca/real-estate/27813116/1253-county-2-road-augusta-809-augusta-twp
Interested?
Contact us for more information
Janet Eaton
Salesperson
26 Victoria Avenue
Brockville, Ontario K6V 2B1
Ray Wheeler
Broker of Record
26 Victoria Avenue
Brockville, Ontario K6V 2B1





