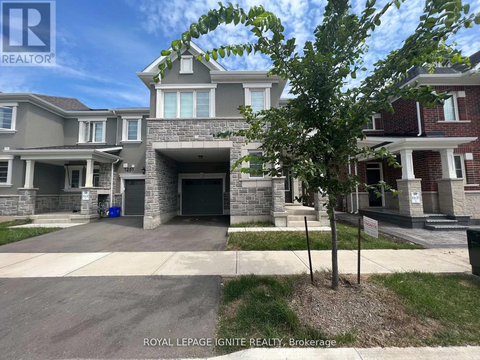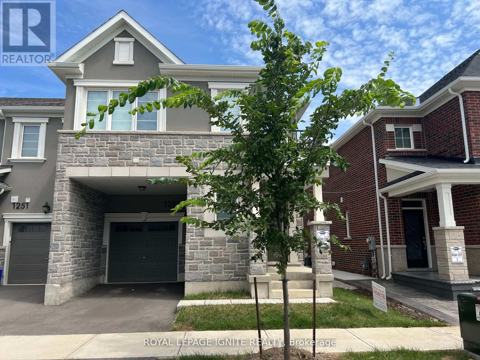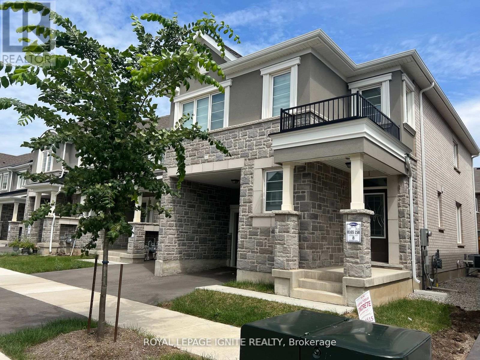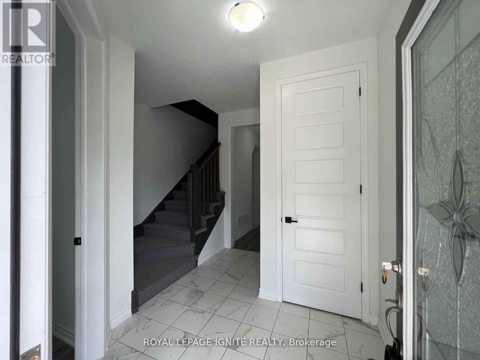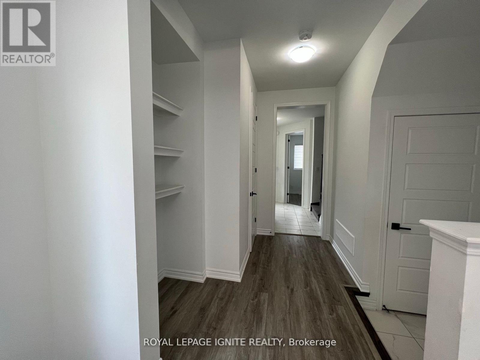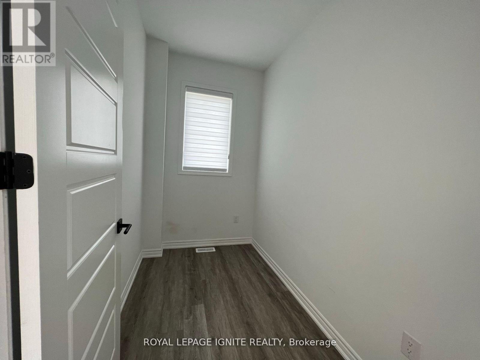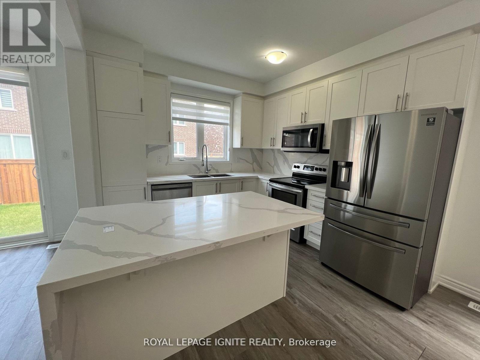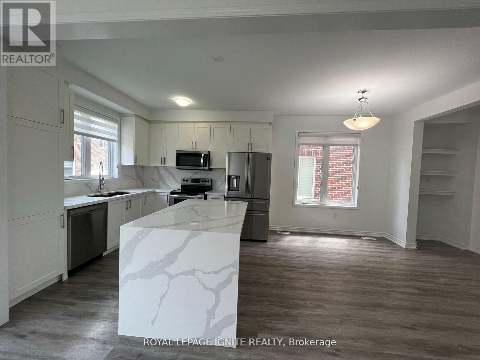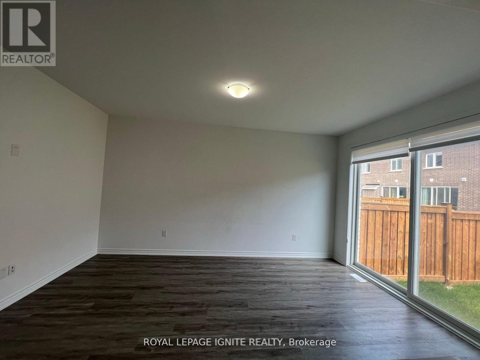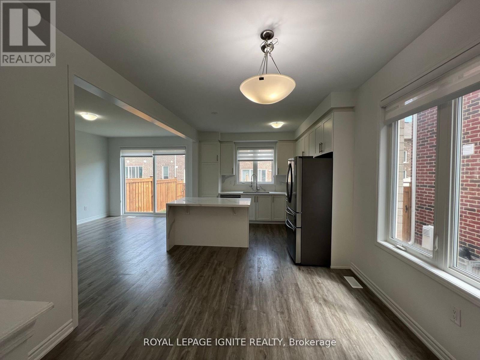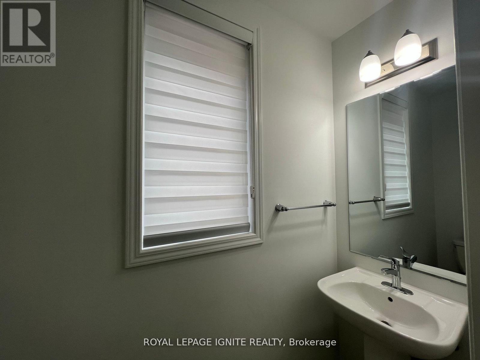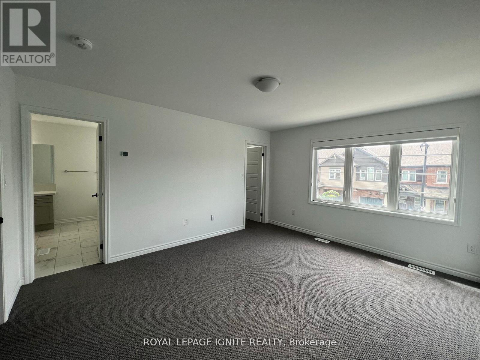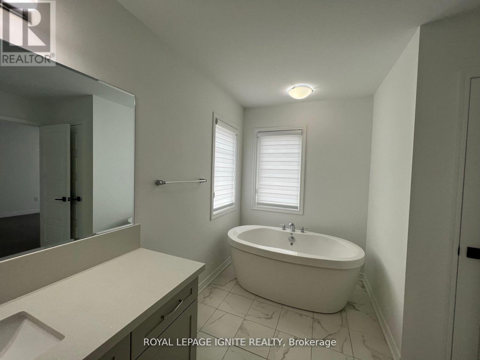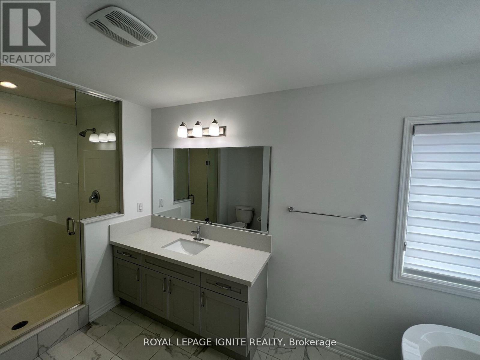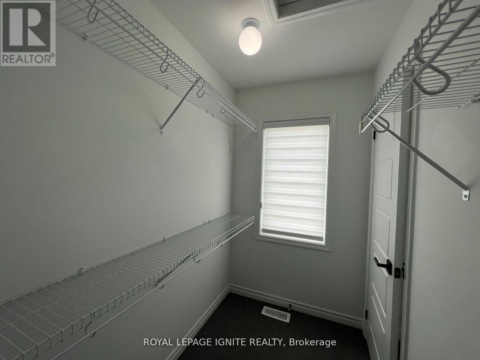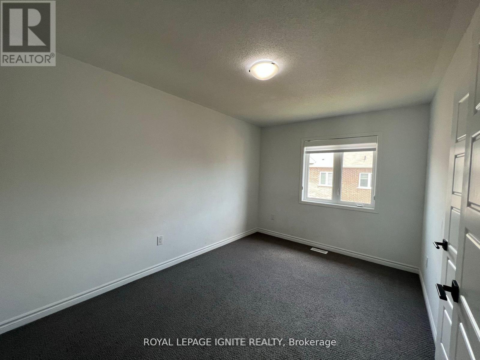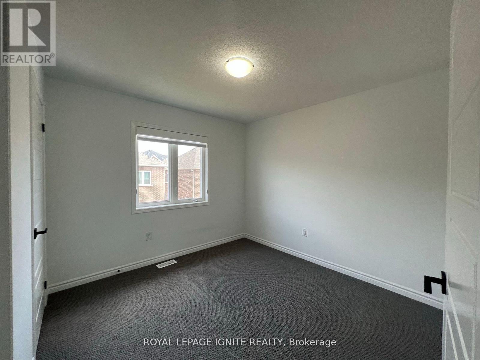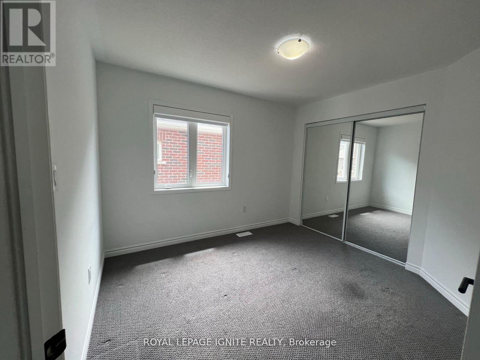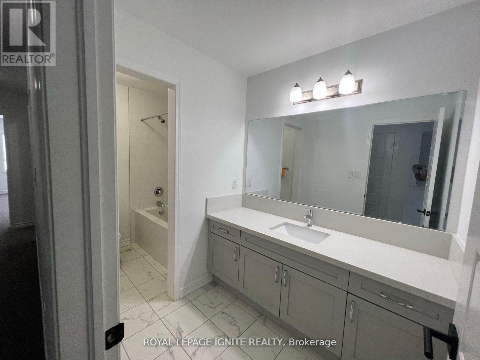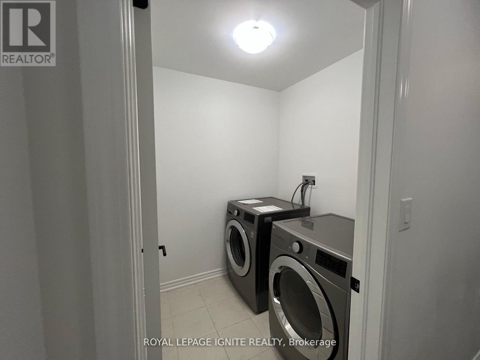1253 Redbud Gardens Milton, Ontario L9E 1S2
$3,350 Monthly
A Beautiful, Stunning Under 3-Year-Old End-Unit Townhouse Located In The Prestigious Community Of Milton. Beautifully Finished Top To Bottom, 4- Bedroom, 2.5-Bathroom. Open Concept Main Floor Offers 9 Ft Ceiling, Main Floor Has Modern Vinyl Flooring, Very Bright With Lots Of Natural Sunlight, Upgraded Large Kitchen W/Island With Plenty Of Cabinetry Kitchen Cabinets, Quartz Countertops and Stainless Steel Appliances. Main Floor Office Room, Spacious Master Suite With A Grand4-Piece Ensuite And Large Walk-In Closet. An Additional 3 Good Size Bedrooms And A 3-Pc Bath, Laundry Room Can Be Found On The Second Floor. Enjoy The Convenience Of Being Close To Schools, Parks, And Shopping Centers. The property is freshly painted and professionally cleaned.. A Must See!! (id:50886)
Property Details
| MLS® Number | W12362910 |
| Property Type | Single Family |
| Community Name | 1026 - CB Cobban |
| Amenities Near By | Hospital, Park, Public Transit, Schools |
| Community Features | Community Centre |
| Parking Space Total | 2 |
Building
| Bathroom Total | 3 |
| Bedrooms Above Ground | 4 |
| Bedrooms Total | 4 |
| Age | 0 To 5 Years |
| Appliances | Dishwasher, Dryer, Garage Door Opener, Microwave, Stove, Washer, Refrigerator |
| Basement Development | Unfinished |
| Basement Type | Full (unfinished) |
| Construction Style Attachment | Attached |
| Cooling Type | Central Air Conditioning |
| Exterior Finish | Brick |
| Flooring Type | Vinyl, Ceramic |
| Foundation Type | Concrete |
| Half Bath Total | 1 |
| Heating Fuel | Natural Gas |
| Heating Type | Forced Air |
| Stories Total | 2 |
| Size Interior | 1,500 - 2,000 Ft2 |
| Type | Row / Townhouse |
| Utility Water | Municipal Water |
Parking
| Attached Garage | |
| Garage |
Land
| Acreage | No |
| Land Amenities | Hospital, Park, Public Transit, Schools |
| Sewer | Sanitary Sewer |
Rooms
| Level | Type | Length | Width | Dimensions |
|---|---|---|---|---|
| Second Level | Primary Bedroom | 4.57 m | 3.65 m | 4.57 m x 3.65 m |
| Second Level | Bedroom 2 | 3.4 m | 3.1 m | 3.4 m x 3.1 m |
| Second Level | Bedroom 3 | 3.3 m | 3.4 m | 3.3 m x 3.4 m |
| Second Level | Bedroom 4 | 3.05 m | 2.74 m | 3.05 m x 2.74 m |
| Second Level | Laundry Room | Measurements not available | ||
| Main Level | Great Room | 3.54 m | 4 m | 3.54 m x 4 m |
| Main Level | Dining Room | 2.56 m | 2.8 m | 2.56 m x 2.8 m |
| Main Level | Kitchen | 3.3 m | 2.75 m | 3.3 m x 2.75 m |
| Main Level | Office | 1.78 m | 2.75 m | 1.78 m x 2.75 m |
https://www.realtor.ca/real-estate/28773702/1253-redbud-gardens-milton-cb-cobban-1026-cb-cobban
Contact Us
Contact us for more information
Jitendhar Reddy Garlapati
Salesperson
2980 Drew Rd #219a
Mississauga, Ontario L4T 0A7
(416) 282-3333

