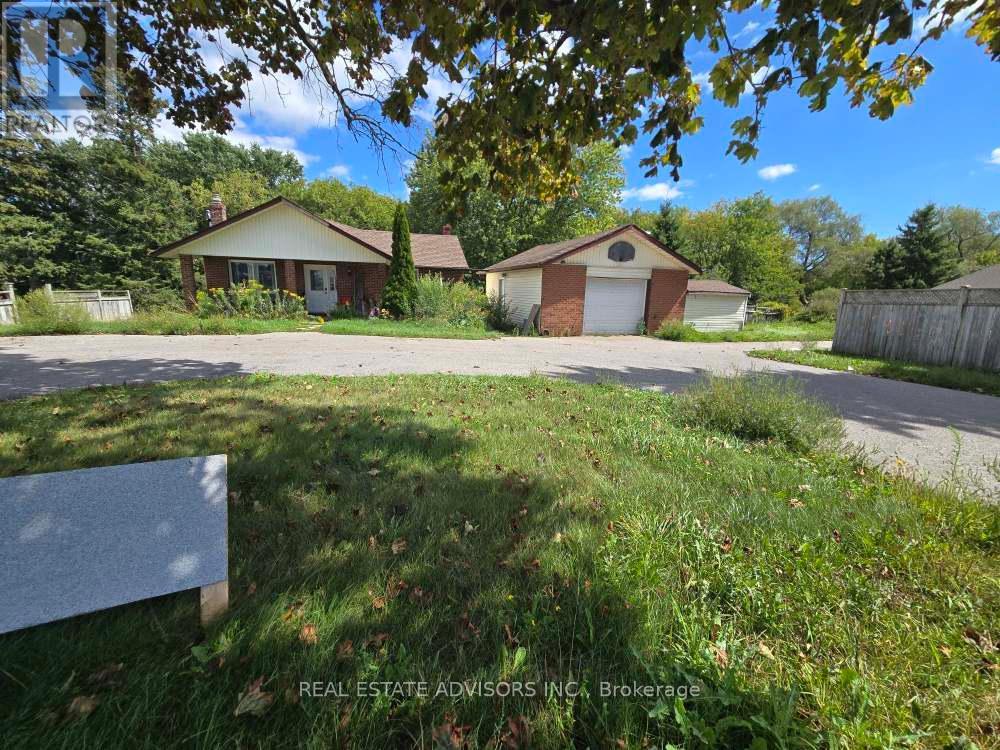1253 Townline Road N Clarington, Ontario L1H 8L7
5 Bedroom
3 Bathroom
1,500 - 2,000 ft2
Fireplace
Inground Pool
Central Air Conditioning
Forced Air
$849,900
Detached 5-Level Backsplit Situated On A Premium Oversized Lot Backing Onto Green Space And Ravine. Combined Living/Dining Room With Gas Fireplace. Sunken Family Room With Walk-Out to In-Ground Pool (requires repair). Finished Basement With Separate Entrance, Kitchen, And 2 Bedrooms. Large Heated Garage And Semi-Circle Driveway. Lot Is 143Ft Wide, Offering Exceptional Potential. (id:50886)
Property Details
| MLS® Number | E12415615 |
| Property Type | Single Family |
| Community Name | Rural Clarington |
| Amenities Near By | Golf Nearby, Hospital, Public Transit, Schools |
| Features | Ravine |
| Parking Space Total | 6 |
| Pool Type | Inground Pool |
| Structure | Shed |
Building
| Bathroom Total | 3 |
| Bedrooms Above Ground | 3 |
| Bedrooms Below Ground | 2 |
| Bedrooms Total | 5 |
| Basement Features | Apartment In Basement, Separate Entrance |
| Basement Type | N/a, N/a |
| Construction Style Attachment | Detached |
| Construction Style Split Level | Backsplit |
| Cooling Type | Central Air Conditioning |
| Exterior Finish | Brick, Vinyl Siding |
| Fireplace Present | Yes |
| Flooring Type | Carpeted, Hardwood, Laminate, Ceramic |
| Foundation Type | Brick |
| Half Bath Total | 1 |
| Heating Fuel | Natural Gas |
| Heating Type | Forced Air |
| Size Interior | 1,500 - 2,000 Ft2 |
| Type | House |
| Utility Water | Municipal Water |
Parking
| Detached Garage | |
| Garage |
Land
| Acreage | No |
| Fence Type | Fenced Yard |
| Land Amenities | Golf Nearby, Hospital, Public Transit, Schools |
| Sewer | Septic System |
| Size Frontage | 143 Ft |
| Size Irregular | 143 Ft |
| Size Total Text | 143 Ft|under 1/2 Acre |
Rooms
| Level | Type | Length | Width | Dimensions |
|---|---|---|---|---|
| Second Level | Primary Bedroom | 4.4 m | 3.4 m | 4.4 m x 3.4 m |
| Second Level | Bedroom 2 | 4.25 m | 3 m | 4.25 m x 3 m |
| Third Level | Bedroom 3 | 4.4 m | 3 m | 4.4 m x 3 m |
| Third Level | Family Room | 3.05 m | 4.3 m | 3.05 m x 4.3 m |
| Basement | Bedroom 5 | 4 m | 2.25 m | 4 m x 2.25 m |
| Lower Level | Kitchen | 4.6 m | 5.6 m | 4.6 m x 5.6 m |
| Lower Level | Bedroom 4 | 2.3 m | 4.3 m | 2.3 m x 4.3 m |
| Lower Level | Recreational, Games Room | 5.6 m | 4.6 m | 5.6 m x 4.6 m |
| Main Level | Dining Room | 3.92 m | 2.8 m | 3.92 m x 2.8 m |
| Main Level | Living Room | 5.56 m | 2.75 m | 5.56 m x 2.75 m |
Utilities
| Cable | Installed |
| Electricity | Installed |
https://www.realtor.ca/real-estate/28888914/1253-townline-road-n-clarington-rural-clarington
Contact Us
Contact us for more information
Richard Chhabra
Broker
www.richardchhabra.com/
Real Estate Advisors Inc.
5109 Steeles Ave W Unit 350
Toronto, Ontario M9L 2Y9
5109 Steeles Ave W Unit 350
Toronto, Ontario M9L 2Y9
(416) 691-3000



