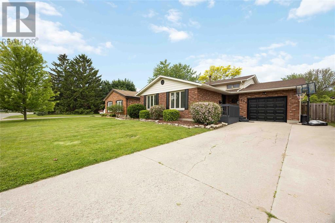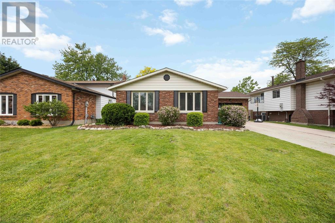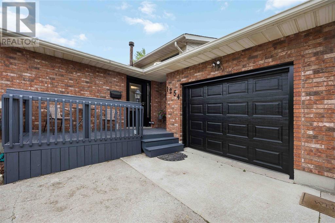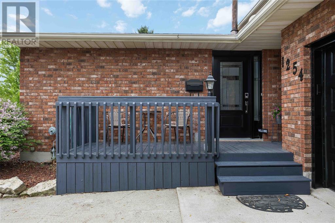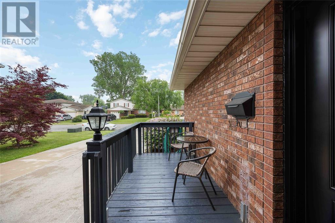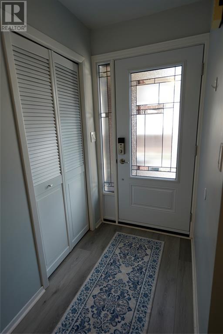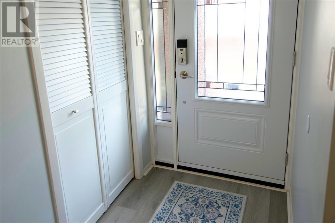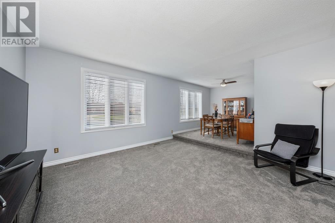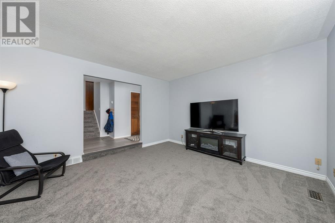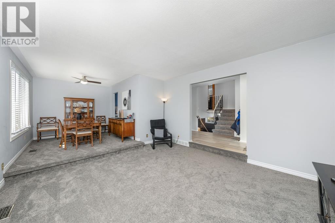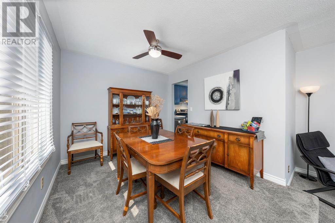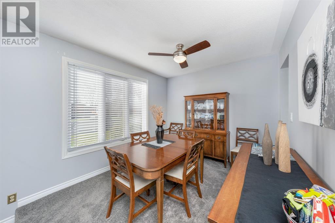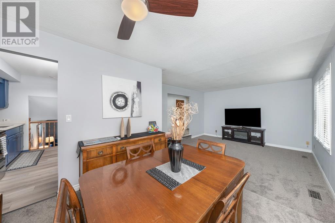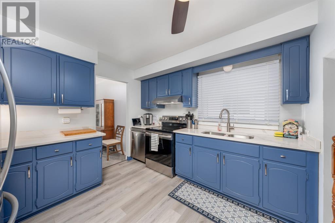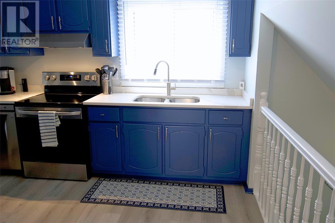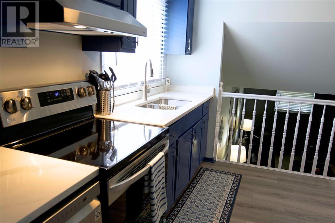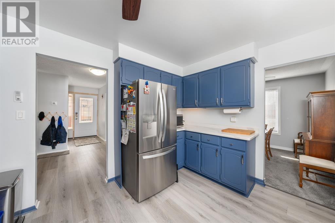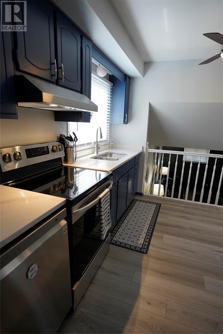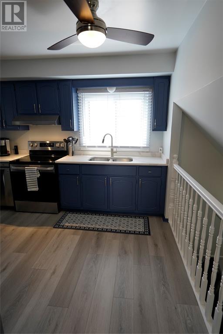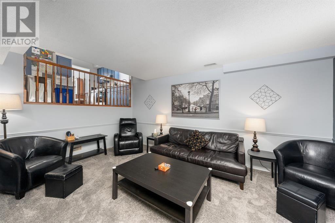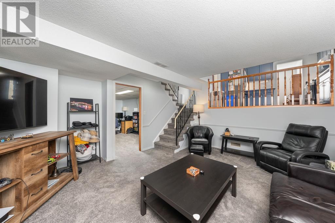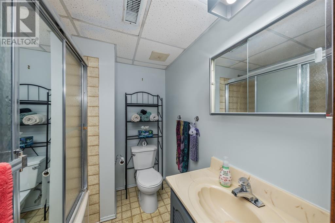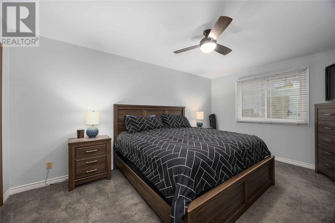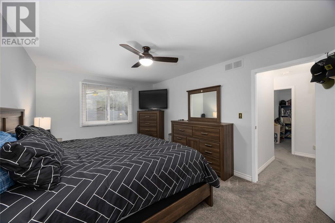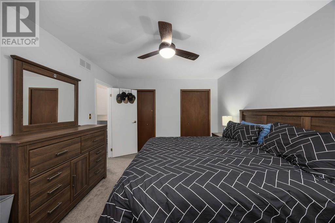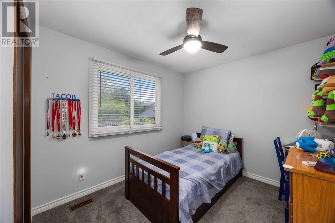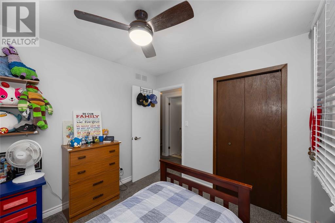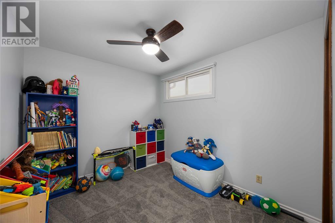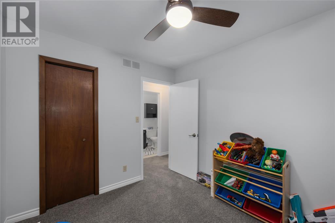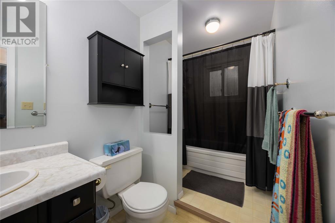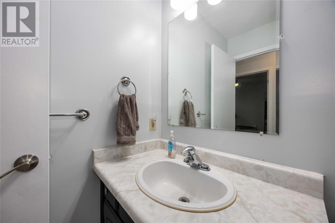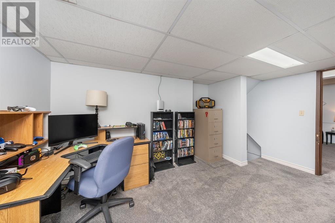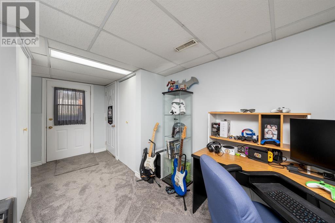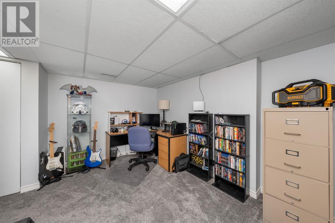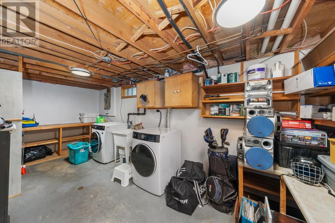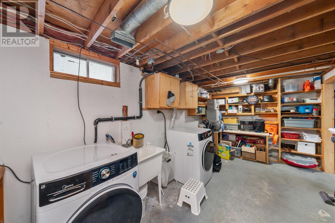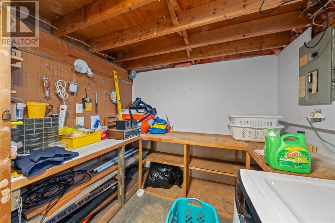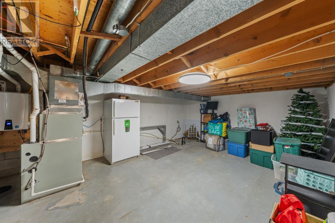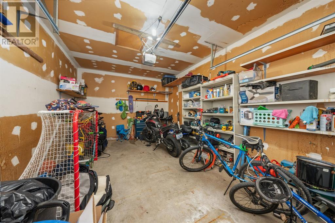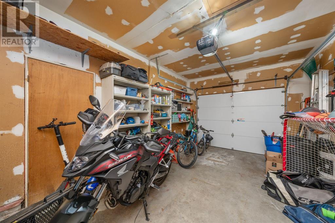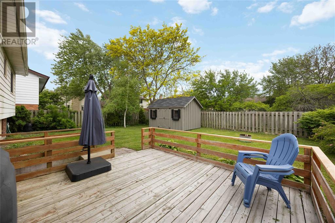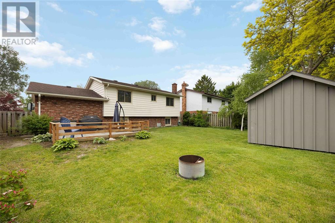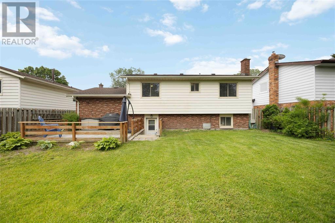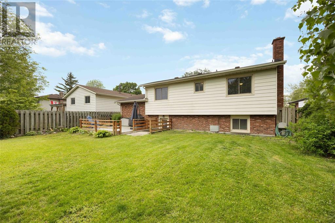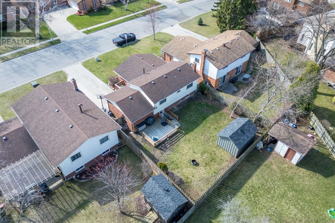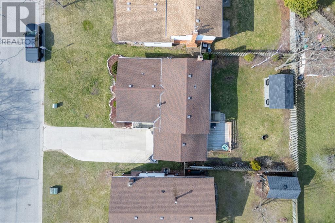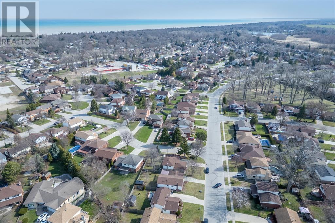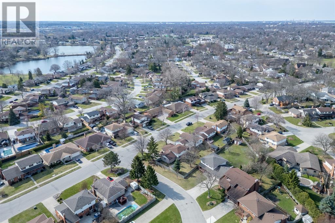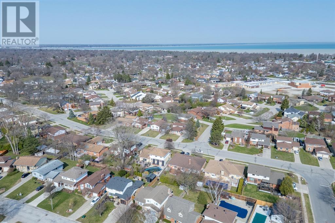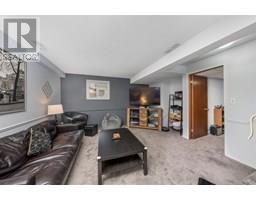1254 Errol Road East Sarnia, Ontario N7S 5L3
$539,900
Welcome to 1254 Errol Road, a wonderful family home in the sought-after north end of Sarnia. This 4-level back split has 3 beds, and 2 baths, an attached single-car garage and generously sized backyard. The main floor showcases a large living room leading into the kitchen and dining room. The second floor includes 3 bedrooms and 1 full bathroom. The bottom floor offers a family room and office space, with access to the backyard, as well as laundry and ample storage space. This home is ideally located in a family friendly neighbourhood, close to many local amenities and schools. Contact us to book your showing. (id:50886)
Property Details
| MLS® Number | 25007625 |
| Property Type | Single Family |
| Features | Concrete Driveway, Single Driveway |
Building
| Bathroom Total | 2 |
| Bedrooms Above Ground | 3 |
| Bedrooms Total | 3 |
| Appliances | Dishwasher, Dryer, Refrigerator, Stove, Washer |
| Architectural Style | 4 Level |
| Constructed Date | 1983 |
| Construction Style Attachment | Detached |
| Construction Style Split Level | Backsplit |
| Cooling Type | Central Air Conditioning |
| Exterior Finish | Aluminum/vinyl, Brick |
| Flooring Type | Carpeted, Cushion/lino/vinyl |
| Foundation Type | Concrete |
| Heating Fuel | Natural Gas |
| Heating Type | Forced Air, Furnace |
Parking
| Garage |
Land
| Acreage | No |
| Size Irregular | 55 X 110.00 / 0.139 Ac |
| Size Total Text | 55 X 110.00 / 0.139 Ac |
| Zoning Description | Ur1 |
Rooms
| Level | Type | Length | Width | Dimensions |
|---|---|---|---|---|
| Basement | Utility Room | 20.1 x 13.8 | ||
| Basement | Laundry Room | 20.0 x 10.0 | ||
| Main Level | 4pc Bathroom | Measurements not available | ||
| Main Level | Bedroom | 9.1 x 9.5 | ||
| Main Level | Bedroom | 9.5 x 9.5 | ||
| Main Level | Primary Bedroom | 16.3 x 10.8 | ||
| Main Level | Other | 9.4 x 15.0 | ||
| Main Level | 4pc Bathroom | Measurements not available | ||
| Main Level | Family Room | 16.7 x 15.10 | ||
| Main Level | Kitchen | 10.3 x 10.9 | ||
| Main Level | Dining Nook | 9.9 x 8.11 | ||
| Main Level | Living Room | 13.8 x 15.1 |
https://www.realtor.ca/real-estate/28136693/1254-errol-road-east-sarnia
Contact Us
Contact us for more information
Kevin Ryan
Real Estate Sales Representative
www.sarniaproperty.com/
www.facebook.com/BlueCoastTeam/
www.instagram.com/bluecoastteam/
410 Front St. N
Sarnia, Ontario N7T 5S9
(226) 778-0747

