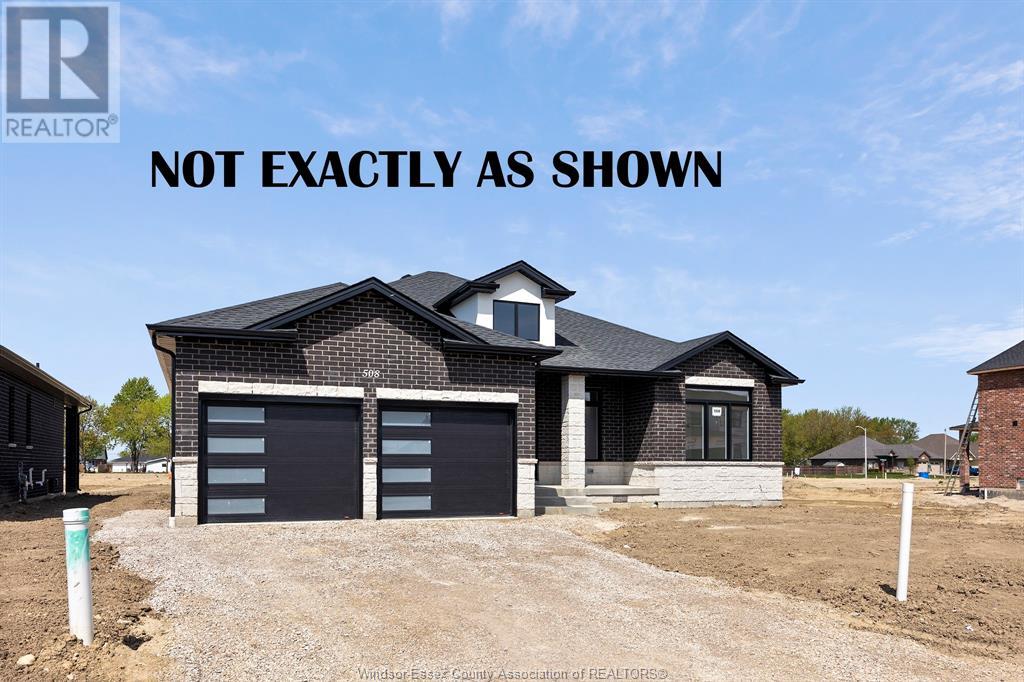1255 Campana Crescent Lakeshore, Ontario N8L 0K4
$899,900
BRAND NEW FULL FINISHED RANCH BY J. RAUTI CUSTOM HOMES! Located in Lakeshore New Centre Estates Phase 2, this full brick home offers 4 spacious bedrooms and 3 full baths. Constructed on a 59 x 180 ft lot, featuring a grand entrance, spacious mudroom with main floor laundry, designer kitchen with high quality granite countertops, open concept eating and family room with high ceilings, large windows, and 2 car garage. Finished basement offers spacious family room, 2 bedrooms, and a full bathroom, adding plenty of living space to this home. Enjoy the outdoors with a covered patio and a large backyard with no rear neighbors, surrounded by other luxurious homes built by J. Rauti. Hundreds of satisfied family's live in a J. Rauti Custom Home, so should yours. Call now to start your custom home process. PHOTOS NOT EXACTLY AS SHOWN. (id:50886)
Property Details
| MLS® Number | 25011290 |
| Property Type | Single Family |
| Features | Double Width Or More Driveway, Front Driveway |
Building
| Bathroom Total | 3 |
| Bedrooms Above Ground | 2 |
| Bedrooms Below Ground | 2 |
| Bedrooms Total | 4 |
| Architectural Style | Bungalow, Ranch |
| Construction Style Attachment | Detached |
| Cooling Type | Central Air Conditioning |
| Exterior Finish | Brick, Concrete/stucco |
| Fireplace Fuel | Gas |
| Fireplace Present | Yes |
| Fireplace Type | Direct Vent |
| Flooring Type | Carpeted, Ceramic/porcelain, Hardwood |
| Foundation Type | Concrete |
| Heating Fuel | Natural Gas |
| Heating Type | Forced Air, Furnace, Heat Recovery Ventilation (hrv) |
| Stories Total | 1 |
| Type | House |
Parking
| Attached Garage | |
| Garage | |
| Inside Entry |
Land
| Acreage | No |
| Size Irregular | 59.05 X 179.62 Ft |
| Size Total Text | 59.05 X 179.62 Ft |
| Zoning Description | Res |
Rooms
| Level | Type | Length | Width | Dimensions |
|---|---|---|---|---|
| Basement | Utility Room | Measurements not available | ||
| Basement | Storage | Measurements not available | ||
| Basement | Family Room | Measurements not available | ||
| Basement | Bedroom | Measurements not available | ||
| Basement | Bedroom | Measurements not available | ||
| Main Level | 4pc Bathroom | Measurements not available | ||
| Main Level | 4pc Bathroom | Measurements not available | ||
| Main Level | 3pc Ensuite Bath | Measurements not available | ||
| Main Level | Laundry Room | Measurements not available | ||
| Main Level | Mud Room | Measurements not available | ||
| Main Level | Primary Bedroom | Measurements not available | ||
| Main Level | Bedroom | Measurements not available | ||
| Main Level | Kitchen | Measurements not available | ||
| Main Level | Eating Area | Measurements not available | ||
| Main Level | Family Room/fireplace | Measurements not available | ||
| Main Level | Foyer | Measurements not available |
https://www.realtor.ca/real-estate/28266504/1255-campana-crescent-lakeshore
Contact Us
Contact us for more information
Gianluca Rauti
Sales Person
2985 Dougall Avenue
Windsor, Ontario N9E 1S1
(519) 966-7777
(519) 966-6702
www.valenterealestate.com/
John Rauti
Sales Person
(519) 734-1610
jrauti@hotmail.com/
2985 Dougall Avenue
Windsor, Ontario N9E 1S1
(519) 966-7777
(519) 966-6702
www.valenterealestate.com/





