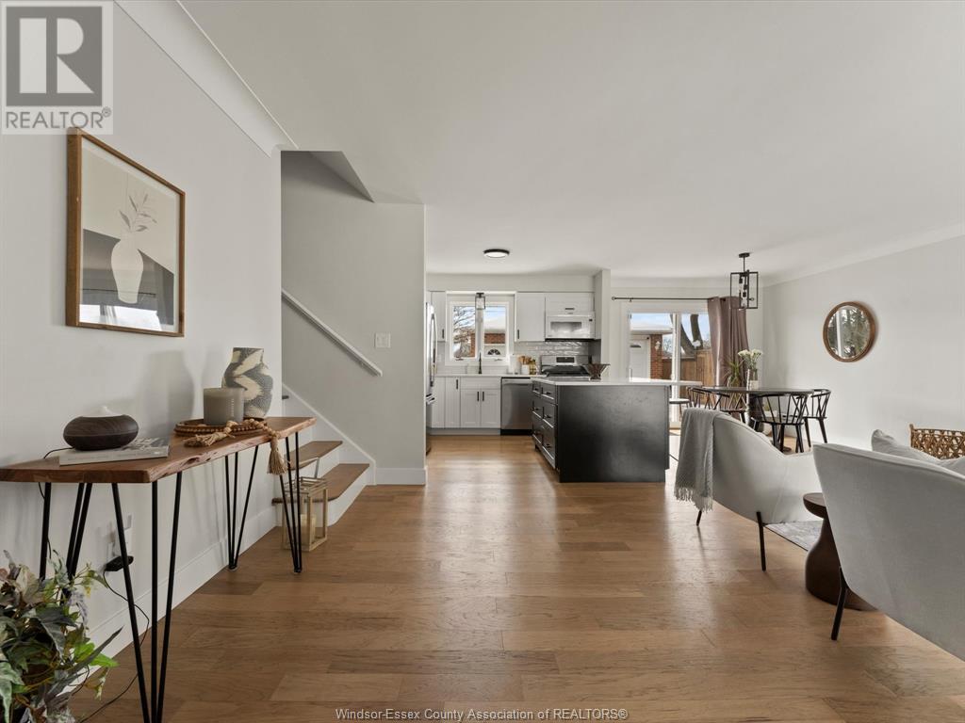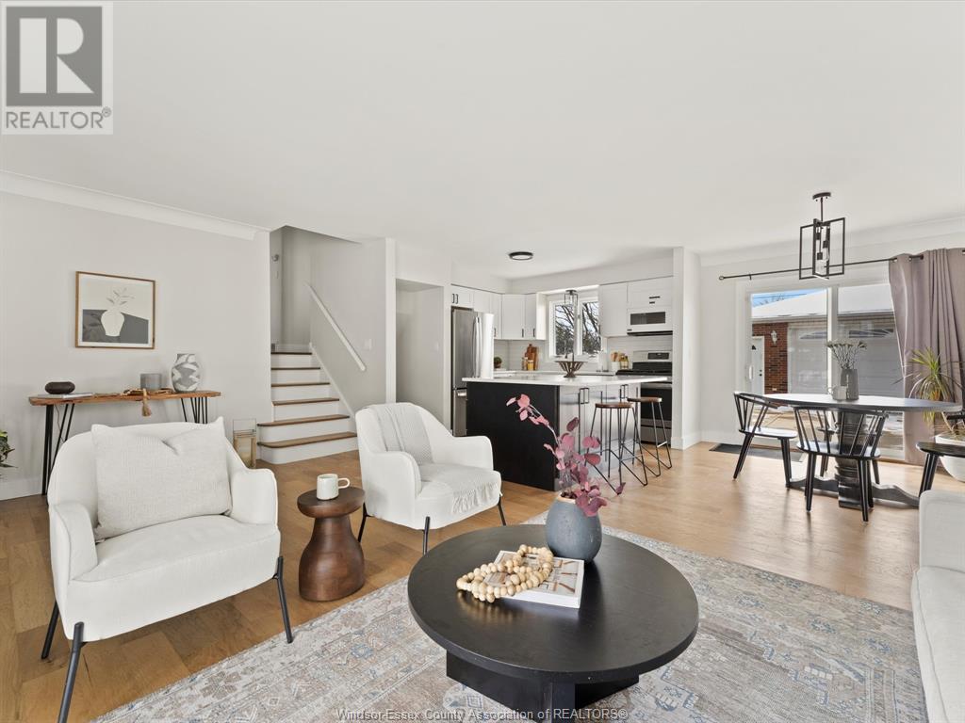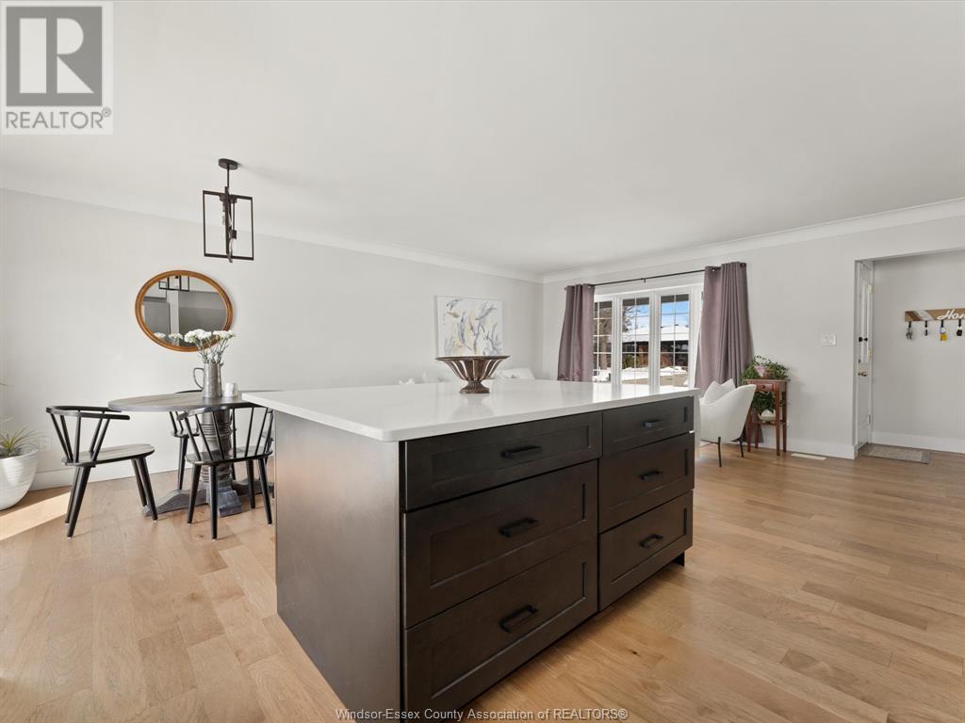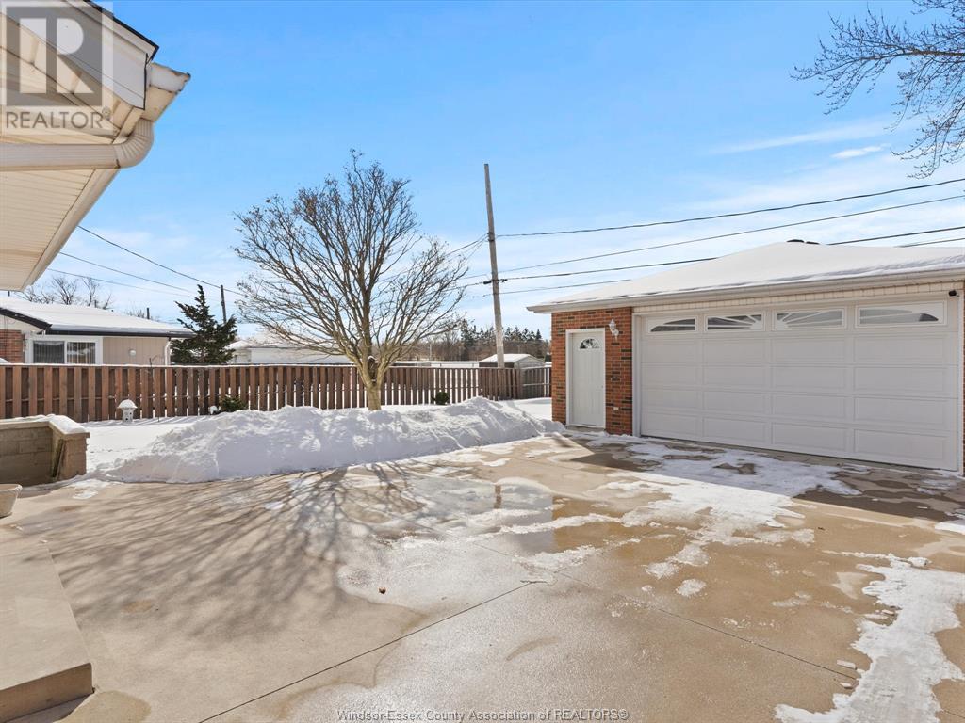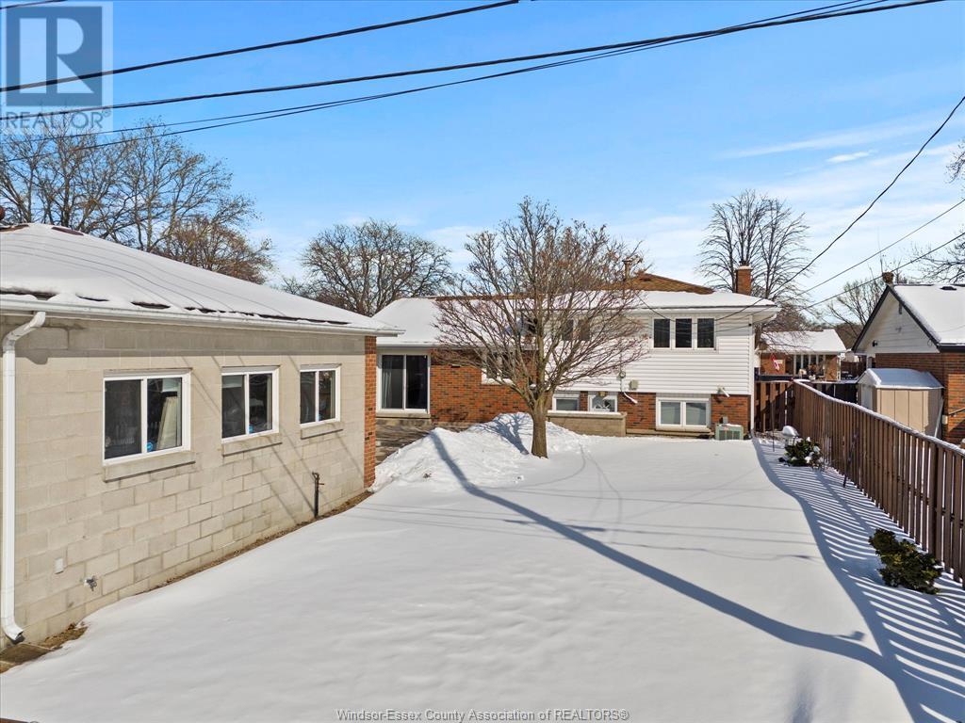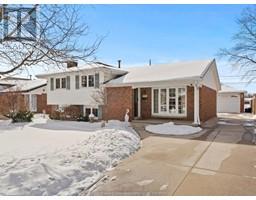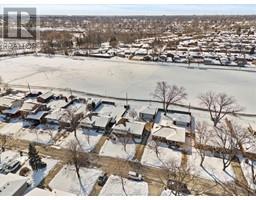1255 Janisse Windsor, Ontario N8S 2W2
$599,900
Welcome to 1255 Janisse Drive in desirable Riverside, backing onto Realtor park. An open concept 3 bedroom, 2 bathroom family home, beautifully cared for. Offering many expensive updates like the roof, windows & furnace (Rheem Brand), & formal dining area. Finished lower level with natural brick-trimmed fireplace & 2 piece bathroom. Updated 4 piece ceramic bathroom w/2 sinks and new hardwood on main and upper level. Updated sliding patio door to large back yard & spectacular 2.5 car brick & concrete block garage (built in 2002) & cement driveway & patio. Great bonuses like nice landscaping, no rear neighbours, grade entrance & much more. Brand new appliances. This is a great family home near parks and schools. Call L/S for your personal viewing. (id:50886)
Property Details
| MLS® Number | 25003515 |
| Property Type | Single Family |
| Features | Concrete Driveway, Finished Driveway |
Building
| Bathroom Total | 2 |
| Bedrooms Above Ground | 3 |
| Bedrooms Total | 3 |
| Appliances | Dishwasher, Dryer, Microwave, Refrigerator, Stove, Washer |
| Architectural Style | 3 Level |
| Constructed Date | 1969 |
| Construction Style Attachment | Detached |
| Construction Style Split Level | Sidesplit |
| Cooling Type | Central Air Conditioning |
| Exterior Finish | Aluminum/vinyl, Brick |
| Fireplace Fuel | Wood |
| Fireplace Present | Yes |
| Fireplace Type | Conventional |
| Flooring Type | Ceramic/porcelain, Hardwood |
| Foundation Type | Block |
| Half Bath Total | 1 |
| Heating Fuel | Natural Gas |
| Heating Type | Forced Air, Furnace |
Parking
| Garage |
Land
| Acreage | No |
| Fence Type | Fence |
| Landscape Features | Landscaped |
| Size Irregular | 55.21x110 |
| Size Total Text | 55.21x110 |
| Zoning Description | Res |
Rooms
| Level | Type | Length | Width | Dimensions |
|---|---|---|---|---|
| Second Level | Bedroom | Measurements not available | ||
| Second Level | Bedroom | Measurements not available | ||
| Second Level | Primary Bedroom | Measurements not available | ||
| Second Level | 4pc Bathroom | Measurements not available | ||
| Lower Level | Utility Room | Measurements not available | ||
| Lower Level | Laundry Room | Measurements not available | ||
| Lower Level | Family Room/fireplace | Measurements not available | ||
| Lower Level | 2pc Bathroom | Measurements not available | ||
| Main Level | Living Room | Measurements not available | ||
| Main Level | Eating Area | Measurements not available | ||
| Main Level | Kitchen | Measurements not available | ||
| Main Level | Foyer | Measurements not available |
https://www.realtor.ca/real-estate/27949833/1255-janisse-windsor
Contact Us
Contact us for more information
Mike Stedman
Sales Person
12214 Tecumseh Road East
Tecumseh, Ontario N8N 1L9
(519) 735-6015
(877) 443-4153
(519) 735-7994
Gary Mcleod
Sales Person
(519) 735-7994
(877) 443-4153
garyrmcleod.com/
12214 Tecumseh Road East
Tecumseh, Ontario N8N 1L9
(519) 735-6015
(877) 443-4153
(519) 735-7994
Leigh Mccracken
Sales Person
12214 Tecumseh Road East
Tecumseh, Ontario N8N 1L9
(519) 735-6015
(877) 443-4153
(519) 735-7994




