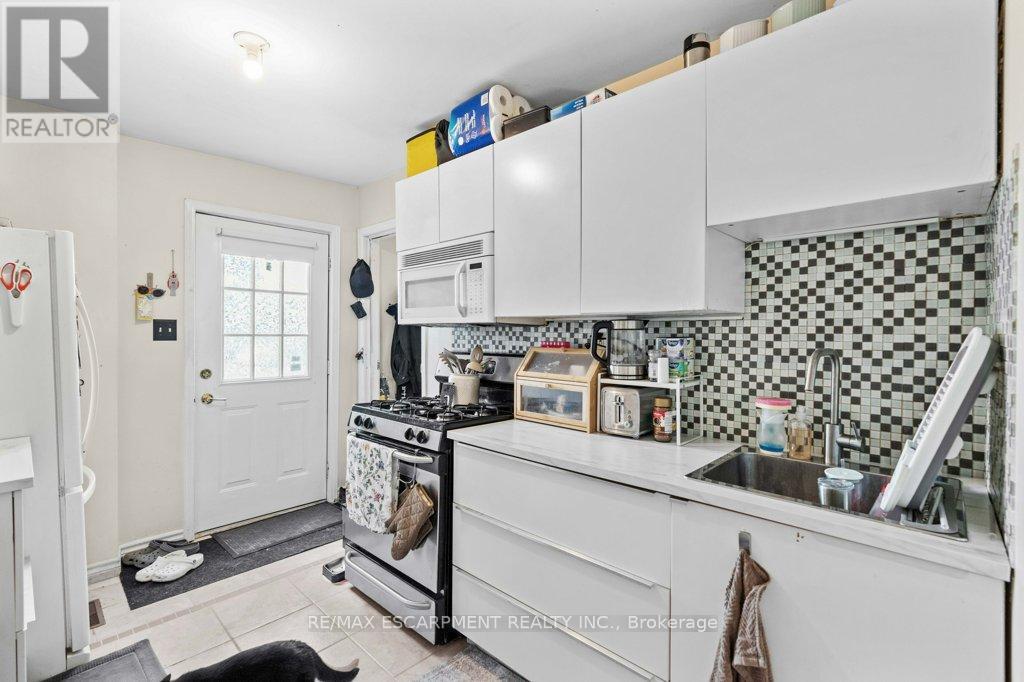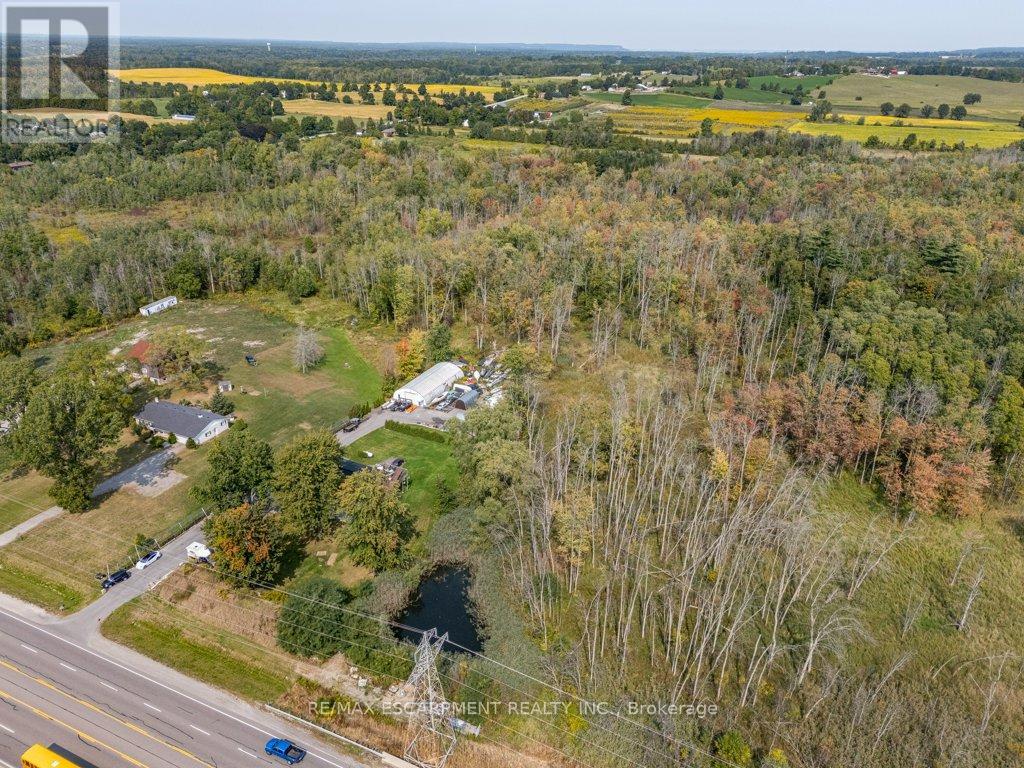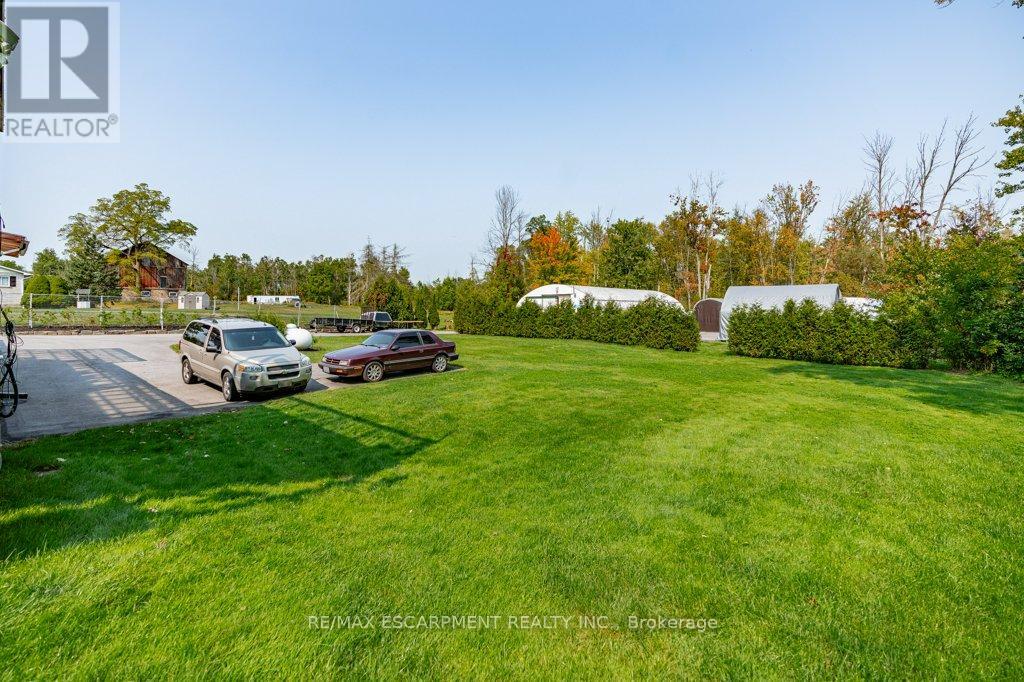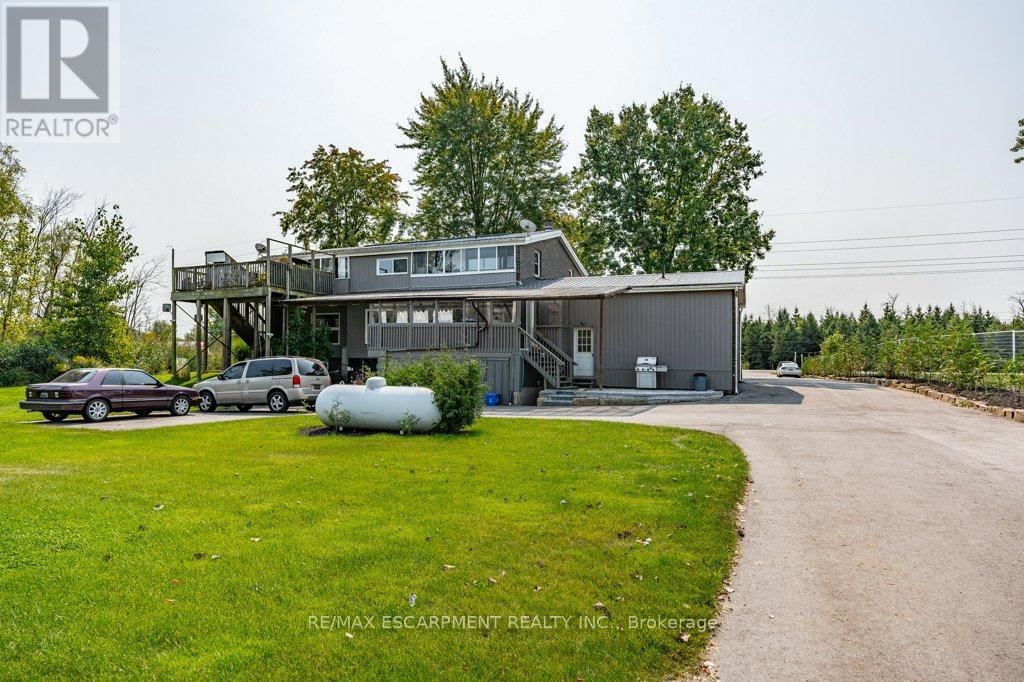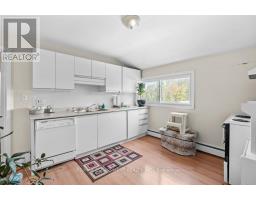1258 Highway 6 N Hamilton, Ontario L8N 2Z7
$1,079,000
Endless possibilties for this 3+ plus acre lot with large detached home and 34' by 60' Quonset hut/work-shop at the back of the property. Ideally situated for those looking for a rural property with fast and easy highway access. Parking is abundant with newly paved driveways and multiple parking areas. The home is currently divided into four units with separate entry, kitchen and bath, and excellent tenants. Another tenant is currently leasing out the Quonset/Outdoor storage area through 2026. The total current rents are $7356.62 per month. Please enquire for further details on tenants/leases. Lush green grass, mature trees, a pond, ample outdoor storage and Geothermal heating make this a beautiful offering. Book your showing today to discover how this unique home and property could work for you! (id:50886)
Property Details
| MLS® Number | X9357262 |
| Property Type | Single Family |
| Community Name | Rural Flamborough |
| ParkingSpaceTotal | 14 |
Building
| BathroomTotal | 4 |
| BedroomsAboveGround | 6 |
| BedroomsTotal | 6 |
| Appliances | Water Heater |
| BasementDevelopment | Partially Finished |
| BasementType | N/a (partially Finished) |
| ConstructionStyleAttachment | Detached |
| CoolingType | Central Air Conditioning |
| ExteriorFinish | Brick, Vinyl Siding |
| FoundationType | Poured Concrete, Block |
| HeatingType | Forced Air |
| StoriesTotal | 2 |
| SizeInterior | 2999.975 - 3499.9705 Sqft |
| Type | House |
Parking
| Detached Garage |
Land
| Acreage | No |
| Sewer | Septic System |
| SizeDepth | 450 Ft |
| SizeFrontage | 300 Ft |
| SizeIrregular | 300 X 450 Ft |
| SizeTotalText | 300 X 450 Ft |
Rooms
| Level | Type | Length | Width | Dimensions |
|---|---|---|---|---|
| Second Level | Living Room | 5.13 m | 4 m | 5.13 m x 4 m |
| Second Level | Sunroom | 5.31 m | 4.22 m | 5.31 m x 4.22 m |
| Second Level | Primary Bedroom | 4.19 m | 3.3 m | 4.19 m x 3.3 m |
| Second Level | Bedroom | 3.25 m | 2.97 m | 3.25 m x 2.97 m |
| Second Level | Dining Room | 4.57 m | 2.57 m | 4.57 m x 2.57 m |
| Second Level | Kitchen | 5.41 m | 4.11 m | 5.41 m x 4.11 m |
| Second Level | Laundry Room | 2.97 m | 1 m | 2.97 m x 1 m |
| Main Level | Primary Bedroom | 4.72 m | 3.48 m | 4.72 m x 3.48 m |
| Main Level | Bedroom | 4.6 m | 1 m | 4.6 m x 1 m |
| Main Level | Dining Room | 4.14 m | 3.99 m | 4.14 m x 3.99 m |
| Main Level | Kitchen | 5.21 m | 3.91 m | 5.21 m x 3.91 m |
| Main Level | Living Room | 5.11 m | 4.57 m | 5.11 m x 4.57 m |
https://www.realtor.ca/real-estate/27440546/1258-highway-6-n-hamilton-rural-flamborough
Interested?
Contact us for more information
Mitch Mckechnie
Broker
720 Guelph Line #a
Burlington, Ontario L7R 4E2






















