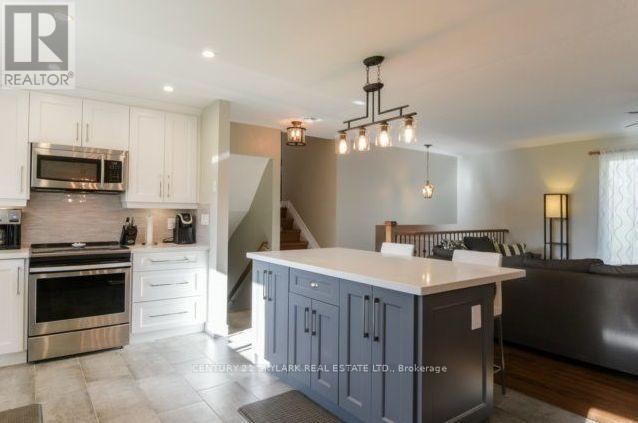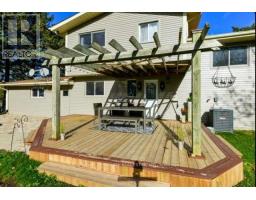12580 Heritage Road Caledon, Ontario L7C 1T3
$1,099,000
Charming 3-Bedroom Home with Stunning Sunsets. Move-in ready, this cozy home sits on a serene half-acre lot. Featuring an open-concept L-shaped living and dining area, a family room with a refinished pine floor and fireplace, plus a brand-new kitchen with granite countertops and an island. Freshly painted, with upgraded bathrooms, new hardwood in bedrooms, and modern light fixtures. Recent updates include a new furnace and windows . Enjoy a wooden deck, a small pond, and breathtaking sunsets. Conveniently located just minutes from shopping, banks, groceries, and GO stations. A perfect blend of comfort, style, and tranquility. (id:50886)
Property Details
| MLS® Number | W11916173 |
| Property Type | Single Family |
| Community Name | Rural Caledon |
| ParkingSpaceTotal | 12 |
Building
| BathroomTotal | 2 |
| BedroomsAboveGround | 3 |
| BedroomsTotal | 3 |
| BasementDevelopment | Finished |
| BasementType | N/a (finished) |
| ConstructionStyleAttachment | Detached |
| ConstructionStyleSplitLevel | Sidesplit |
| CoolingType | Central Air Conditioning |
| ExteriorFinish | Aluminum Siding, Brick |
| FireplacePresent | Yes |
| FlooringType | Hardwood, Ceramic, Wood |
| HeatingFuel | Propane |
| HeatingType | Forced Air |
| Type | House |
Parking
| Attached Garage |
Land
| Acreage | No |
| Sewer | Septic System |
| SizeDepth | 221 Ft ,4 In |
| SizeFrontage | 100 Ft |
| SizeIrregular | 100 X 221.41 Ft |
| SizeTotalText | 100 X 221.41 Ft |
Rooms
| Level | Type | Length | Width | Dimensions |
|---|---|---|---|---|
| Lower Level | Family Room | 5.5 m | 5.1 m | 5.5 m x 5.1 m |
| Lower Level | Den | 2.8 m | 2.6 m | 2.8 m x 2.6 m |
| Main Level | Living Room | 5.5 m | 4 m | 5.5 m x 4 m |
| Main Level | Dining Room | 3.7 m | 2.6 m | 3.7 m x 2.6 m |
| Main Level | Kitchen | 3.7 m | 3.5 m | 3.7 m x 3.5 m |
| Upper Level | Primary Bedroom | 4.6 m | 3.3 m | 4.6 m x 3.3 m |
| Upper Level | Bedroom 2 | 4.2 m | 3.3 m | 4.2 m x 3.3 m |
| Upper Level | Bedroom 3 | 3.1 m | 2.8 m | 3.1 m x 2.8 m |
https://www.realtor.ca/real-estate/27786135/12580-heritage-road-caledon-rural-caledon
Interested?
Contact us for more information
Arjun Chhabra
Salesperson
1087 Meyerside Dr #16
Mississauga, Ontario L5T 1M5





















