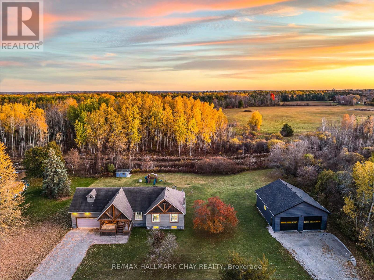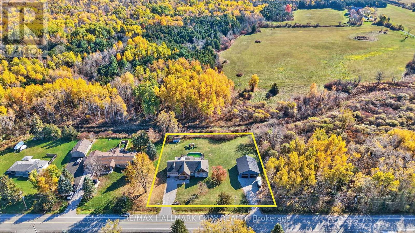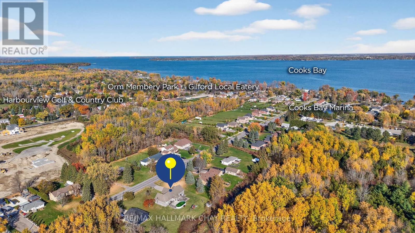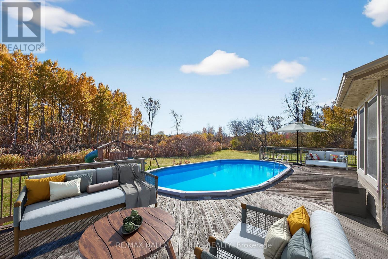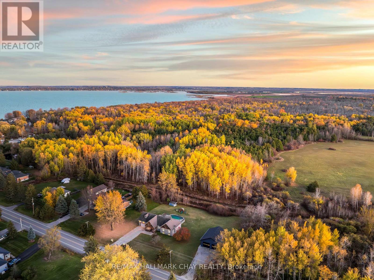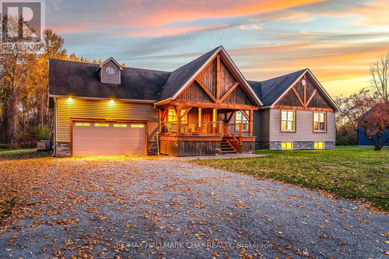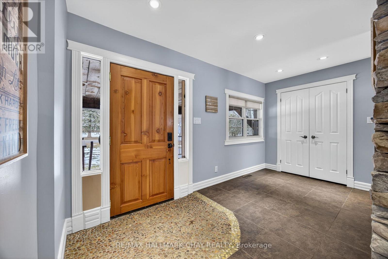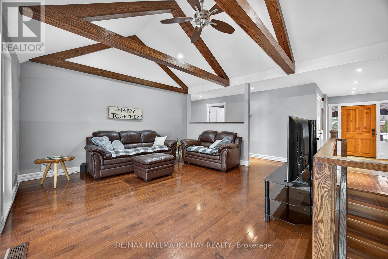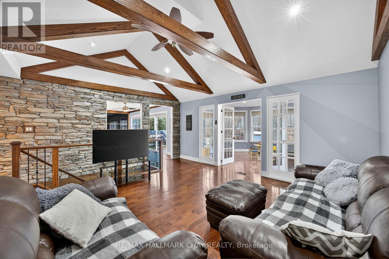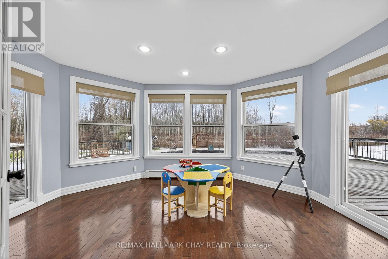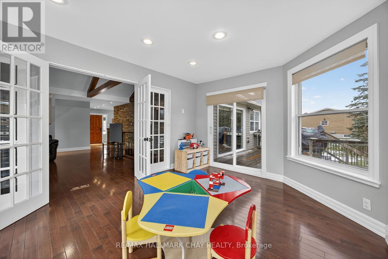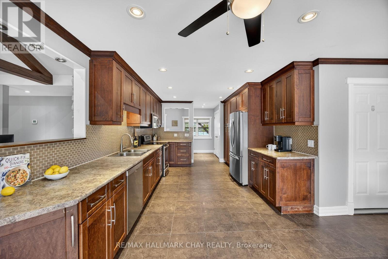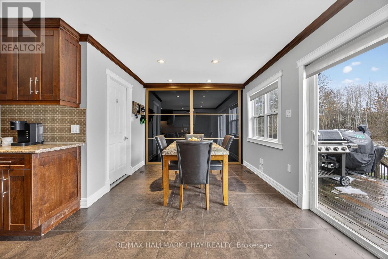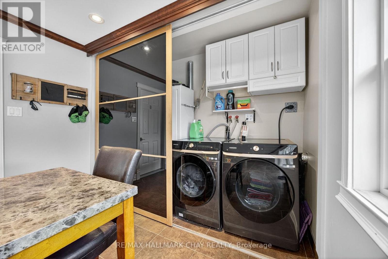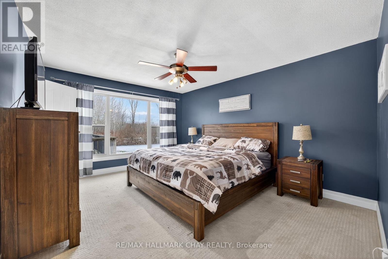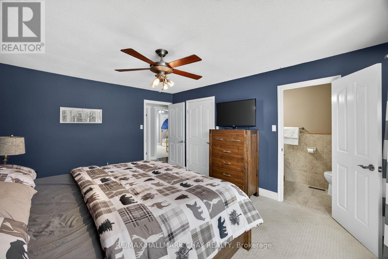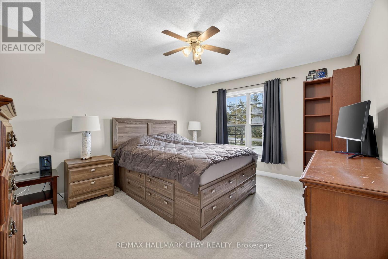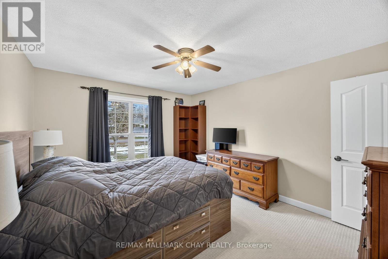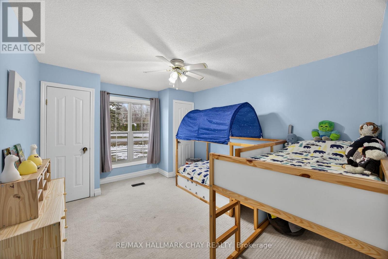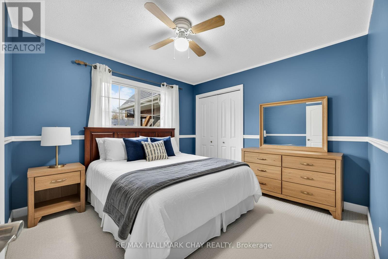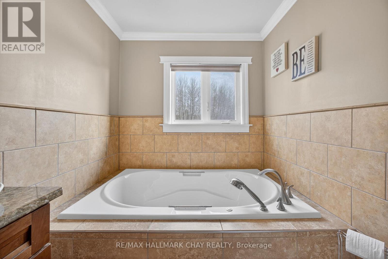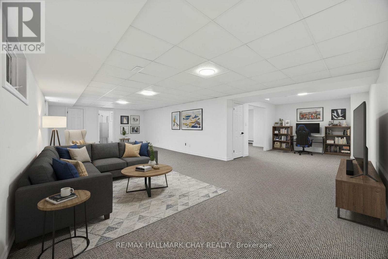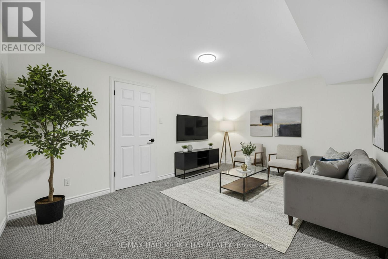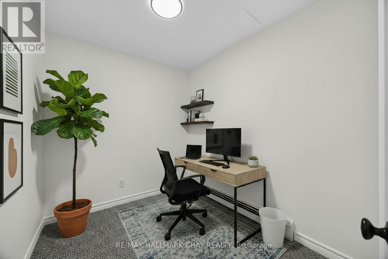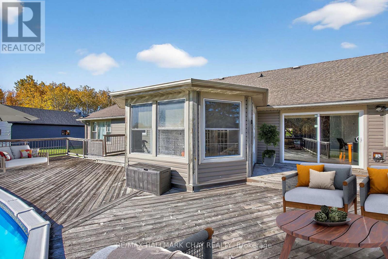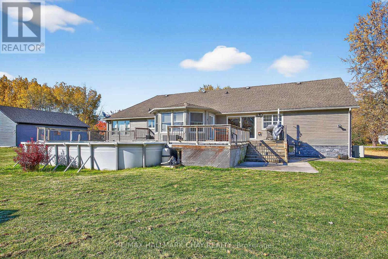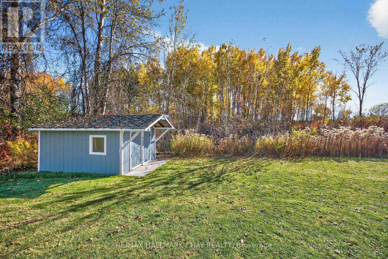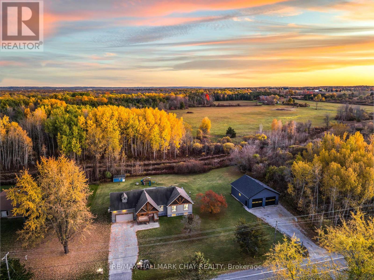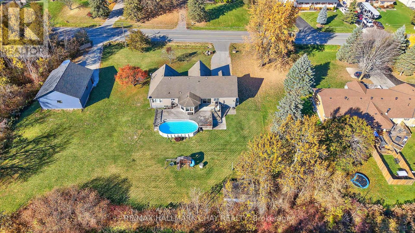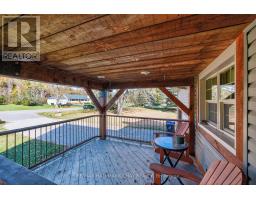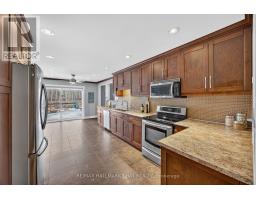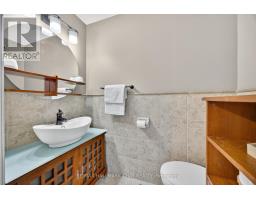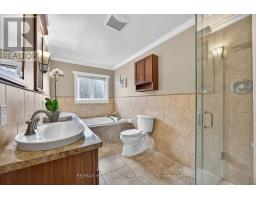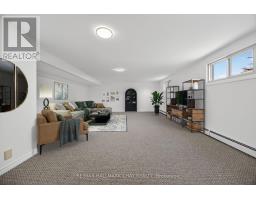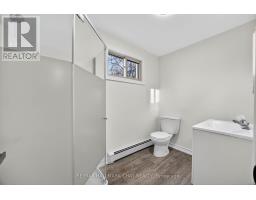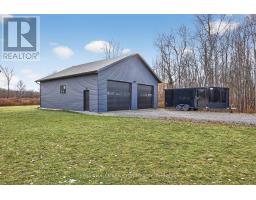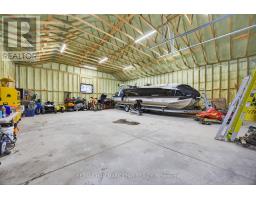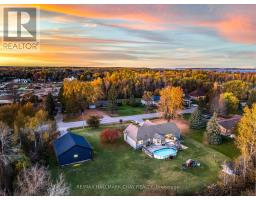1259 Gilford Road Innisfil, Ontario L0L 1R0
$1,199,000
Rustic & Modernly Renovated Throughout, Ranch Bungalow With Over 3,720 SqFt Of Available Living Space, Nestled On Large 200 x 200Ft, 0.92 Acred Lot With No Neighbours Behind! Separate 2nd Driveway Leads To Huge 1,400 SqFt Detached Garage With High Efficiency Boiler Heating & Heated Flooring, Perfect For Additional Parking, Storage, Or A Mechanics Dream! Main Level Features Hardwood Flooring Throughout. Bonus Attic Space Easily Converted Into Rec Room, Just Needs Finishing Touches! Open Concept Living Room With Vaulted & Beamed Ceilings, Pot Lights, & Beautiful Floor-To-Ceiling Stone Accent Wall. Just Off The Living Room, French Doors Open The 4-Season Sunroom, Flooded With Natural Lighting From Floor To Ceiling Windows. The Ideal Relaxing Space To Enjoy Your Morning Coffee, Or Unwind After A Long Day. Plus 2 Walk-Outs To Massive Deck & Private Backyard Oasis With Above Ground Pool, Perfect For Hosting, Having Summer BBQ's, & Tons Of Green Space! Eat-In Kitchen Boasts Stainless Steel Appliances, Stylish Backsplash, Lots Of Additional Cabinet Space, Ceramic Flooring, & Is Conveniently Combined With The Dining Room Featuring Another Walk-Out To The Backyard. 4 Spacious Bedrooms Complete The Main Level, Each Have Broadloom Flooring W/ Upgraded Under Padding & Closet Space. Primary Bedroom Features Walk-In W/ Closet Organizers & 2 Pce Ensuite! Plus Additional 5 Pce Bathroom W/ Heated Flooring, Large Soaker Tub, Glass Shower, & Double Sinks. Maple Staircase W/ Glass Railings Leads To Brand New (2025), Fully Renovated Basement W/ Radiant Heating, Cozy Broadloom Flooring, & Multiple Spaces For Rec & Family Rooms, Office Or Storage Space! New Furnace. Convenient Main Floor Laundry. Main Level W/ Forced Air Heating. 12x12 Garden Shed On Concrete Pad. *Attached Heated Grg Classified As 2 Car; Current Stair Layout Reduces Usable Width Unless Modified.* Ideal Location Just Mins To Lake Simcoe & Amenities Including Hwy 400, Groceries, & Schools, Restaurants, & Activities For All! (id:50886)
Open House
This property has open houses!
1:00 pm
Ends at:3:00 pm
1:00 pm
Ends at:3:00 pm
Property Details
| MLS® Number | N12546104 |
| Property Type | Single Family |
| Community Name | Gilford |
| Amenities Near By | Golf Nearby, Marina, Park, Public Transit |
| Features | Wooded Area |
| Parking Space Total | 20 |
| Pool Type | Above Ground Pool |
| Structure | Deck, Porch, Workshop, Shed |
Building
| Bathroom Total | 3 |
| Bedrooms Above Ground | 4 |
| Bedrooms Total | 4 |
| Appliances | Water Heater, Dishwasher, Dryer, Microwave, Stove, Washer, Window Coverings, Refrigerator |
| Architectural Style | Raised Bungalow |
| Basement Development | Finished |
| Basement Type | Full (finished) |
| Construction Style Attachment | Detached |
| Cooling Type | Central Air Conditioning |
| Exterior Finish | Vinyl Siding, Wood |
| Flooring Type | Hardwood, Carpeted, Ceramic |
| Foundation Type | Wood |
| Half Bath Total | 1 |
| Heating Fuel | Natural Gas |
| Heating Type | Forced Air |
| Stories Total | 1 |
| Size Interior | 1,500 - 2,000 Ft2 |
| Type | House |
Parking
| Attached Garage | |
| Garage |
Land
| Acreage | No |
| Land Amenities | Golf Nearby, Marina, Park, Public Transit |
| Sewer | Septic System |
| Size Depth | 200 Ft |
| Size Frontage | 200 Ft |
| Size Irregular | 200 X 200 Ft ; 0.92 Acres |
| Size Total Text | 200 X 200 Ft ; 0.92 Acres|1/2 - 1.99 Acres |
| Surface Water | Lake/pond |
Rooms
| Level | Type | Length | Width | Dimensions |
|---|---|---|---|---|
| Basement | Den | 5.97 m | 4.61 m | 5.97 m x 4.61 m |
| Basement | Recreational, Games Room | 8.95 m | 9.77 m | 8.95 m x 9.77 m |
| Basement | Family Room | 5.52 m | 8.13 m | 5.52 m x 8.13 m |
| Main Level | Living Room | 4.54 m | 5.5 m | 4.54 m x 5.5 m |
| Main Level | Kitchen | 6.85 m | 3.39 m | 6.85 m x 3.39 m |
| Main Level | Dining Room | 3.02 m | 2.42 m | 3.02 m x 2.42 m |
| Main Level | Sunroom | 3.54 m | 4.59 m | 3.54 m x 4.59 m |
| Main Level | Primary Bedroom | 4.56 m | 3.69 m | 4.56 m x 3.69 m |
| Main Level | Bedroom 2 | 4.23 m | 3.58 m | 4.23 m x 3.58 m |
| Main Level | Bedroom 3 | 4.23 m | 3.4 m | 4.23 m x 3.4 m |
| Main Level | Bedroom 4 | 2.98 m | 3.32 m | 2.98 m x 3.32 m |
Utilities
| Electricity | Installed |
https://www.realtor.ca/real-estate/29104758/1259-gilford-road-innisfil-gilford-gilford
Contact Us
Contact us for more information
Curtis Goddard
Broker
www.noworries.ca/
www.facebook.com/TheCurtisGoddardTeam?ref=bookmarks
www.linkedin.com/profile/view?id=AAIAABAYnnoBBiGl18dT3T-tKF14YZ3k-XYsRfk&trk=nav_responsive_
450 Holland St West #4
Bradford, Ontario L3Z 0G1
(705) 722-7100

