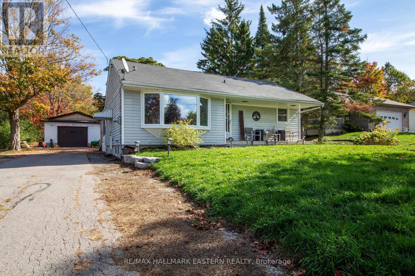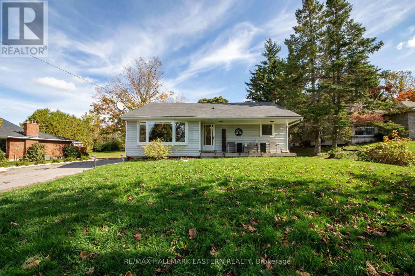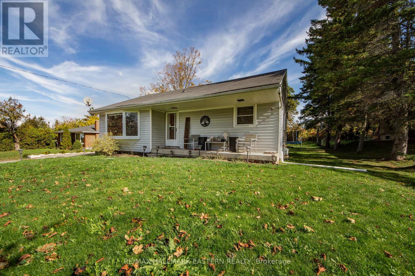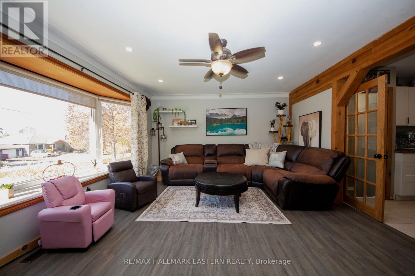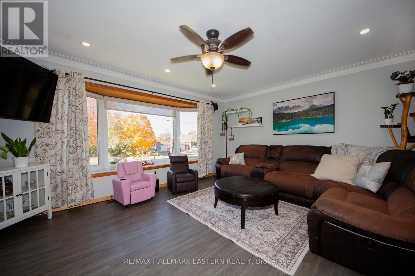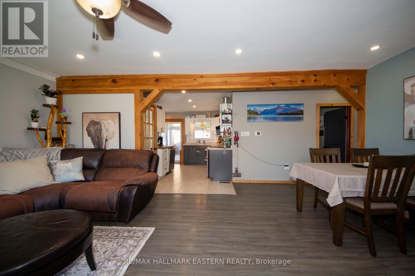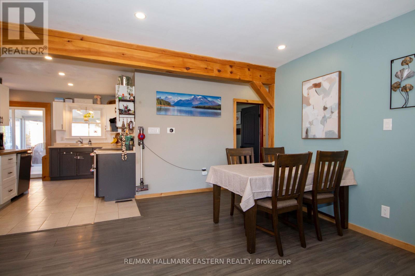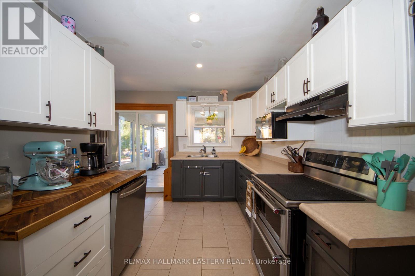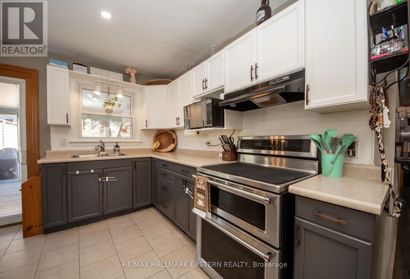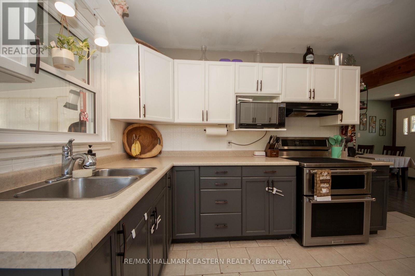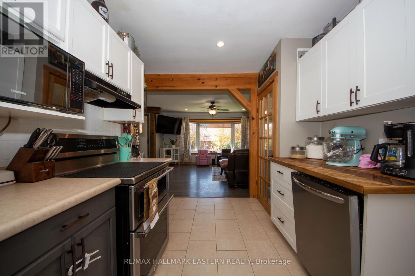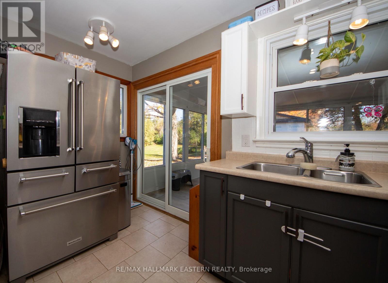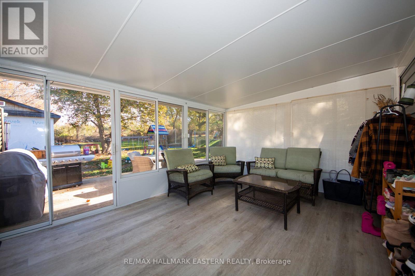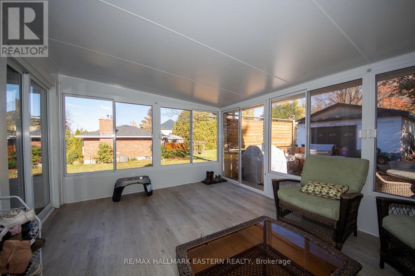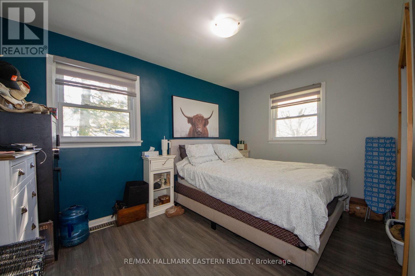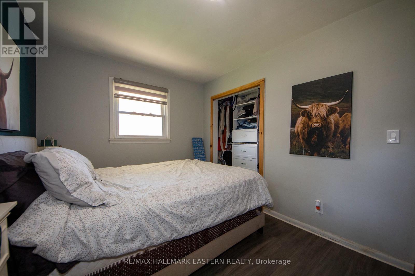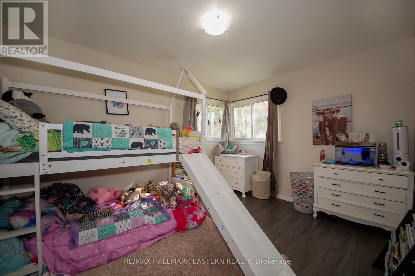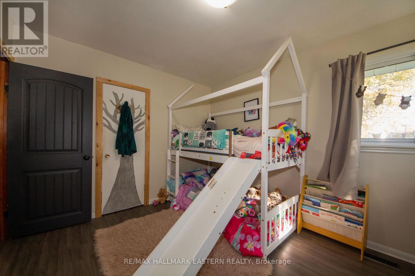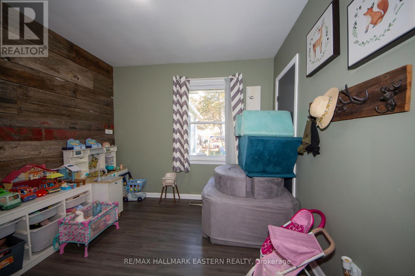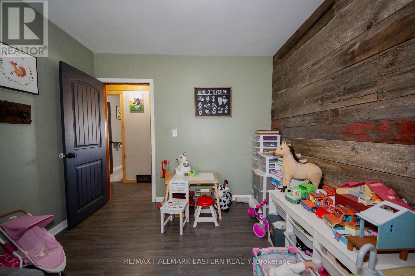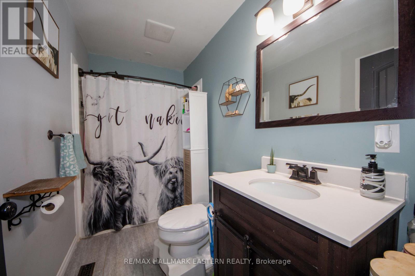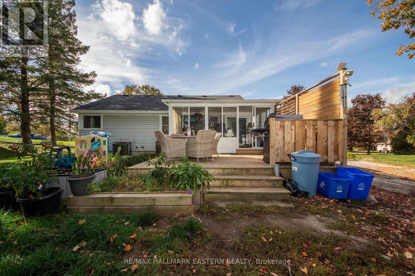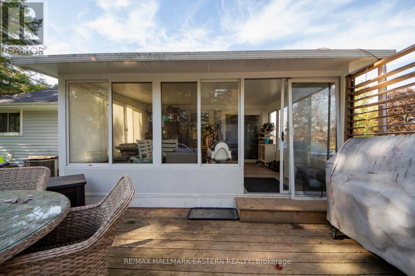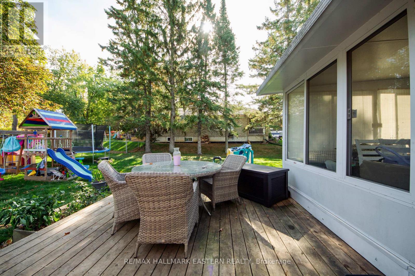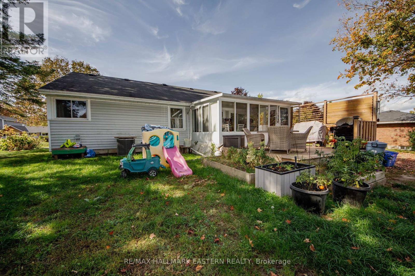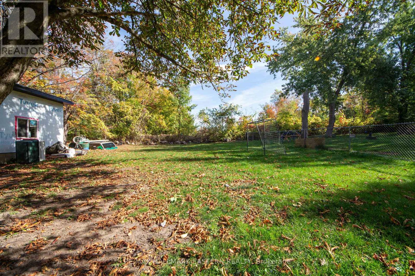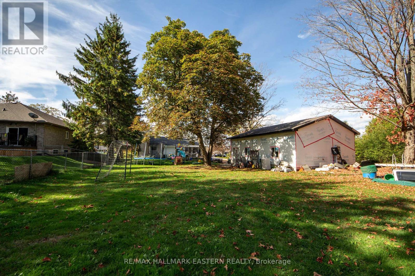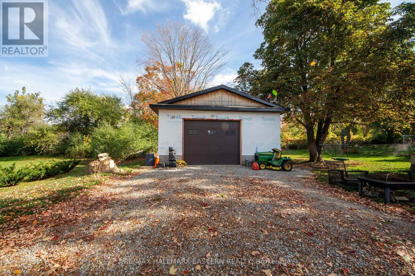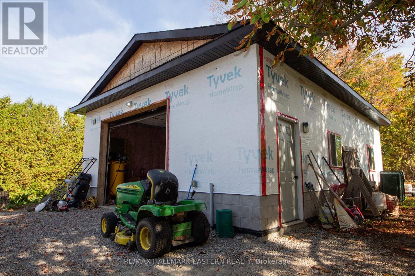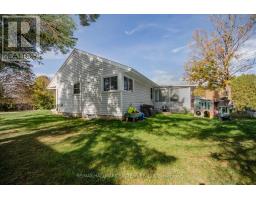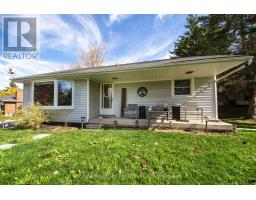1259 Mann Road Selwyn, Ontario K0L 1H0
$565,000
Great location in the hamlet of Bridgenorth. This well-maintained 3-bedroom bungalow offers a bright 3-season sunroom, a kitchen with ceramic tile, and easy-care laminate flooring throughout the rest of the home. The full basement is ready for your finishing touches, providing plenty of potential for additional living space. A Generlink connection on the hydro meter is ready for your generator, ensuring peace of mind during power outages. The newer 24' x 32' insulated and wired shop/garage features a 9' x 11' overhead door, with new siding to be installed in the coming weeks. All of this is within walking distance to Chemong Lake, local shops, and everyday amenities. (id:50886)
Property Details
| MLS® Number | X12458854 |
| Property Type | Single Family |
| Community Name | Selwyn |
| Amenities Near By | Beach, Place Of Worship, Public Transit, Schools |
| Features | Level |
| Parking Space Total | 6 |
Building
| Bathroom Total | 1 |
| Bedrooms Above Ground | 3 |
| Bedrooms Total | 3 |
| Age | 51 To 99 Years |
| Appliances | Dishwasher, Dryer, Freezer, Microwave, Stove, Washer, Water Softener, Refrigerator |
| Architectural Style | Bungalow |
| Basement Development | Partially Finished |
| Basement Type | N/a (partially Finished) |
| Construction Style Attachment | Detached |
| Cooling Type | Central Air Conditioning |
| Exterior Finish | Vinyl Siding |
| Flooring Type | Ceramic, Laminate |
| Foundation Type | Block |
| Heating Fuel | Natural Gas |
| Heating Type | Forced Air |
| Stories Total | 1 |
| Size Interior | 700 - 1,100 Ft2 |
| Type | House |
| Utility Water | Drilled Well |
Parking
| Detached Garage | |
| Garage |
Land
| Access Type | Year-round Access |
| Acreage | No |
| Land Amenities | Beach, Place Of Worship, Public Transit, Schools |
| Sewer | Septic System |
| Size Depth | 200 Ft |
| Size Frontage | 78 Ft |
| Size Irregular | 78 X 200 Ft |
| Size Total Text | 78 X 200 Ft |
| Surface Water | Lake/pond |
| Zoning Description | R |
Rooms
| Level | Type | Length | Width | Dimensions |
|---|---|---|---|---|
| Basement | Recreational, Games Room | 6.553 m | 2.699 m | 6.553 m x 2.699 m |
| Basement | Laundry Room | 4.146 m | 4.085 m | 4.146 m x 4.085 m |
| Basement | Workshop | 5.265 m | 4.012 m | 5.265 m x 4.012 m |
| Basement | Playroom | 4.632 m | 3.831 m | 4.632 m x 3.831 m |
| Ground Level | Kitchen | 3.684 m | 3.114 m | 3.684 m x 3.114 m |
| Ground Level | Living Room | 6.108 m | 5.164 m | 6.108 m x 5.164 m |
| Ground Level | Sunroom | 4.685 m | 3.422 m | 4.685 m x 3.422 m |
| Ground Level | Primary Bedroom | 4.033 m | 2.725 m | 4.033 m x 2.725 m |
| Ground Level | Bedroom 2 | 3.742 m | 3.017 m | 3.742 m x 3.017 m |
| Ground Level | Bedroom 3 | 2.965 m | 2.95 m | 2.965 m x 2.95 m |
| Ground Level | Bathroom | 2.186 m | 1.511 m | 2.186 m x 1.511 m |
Utilities
| Cable | Available |
| Electricity | Installed |
| Electricity Connected | Connected |
| Natural Gas Available | Available |
| Telephone | Nearby |
https://www.realtor.ca/real-estate/28981956/1259-mann-road-selwyn-selwyn
Contact Us
Contact us for more information
Bill Wolff
Broker
(705) 772-5131
www.waterfront.ca/
www.facebook.com/wtrfrnt
twitter.com/wtrfrnt
www.linkedin.com/in/bill-wolff-30630717/
Bridgenorth Plaza 871 Ward Street, P.o. Box 353
Bridgenorth, Ontario K0L 1H0
(705) 292-9551
www.remaxeastern.ca/

