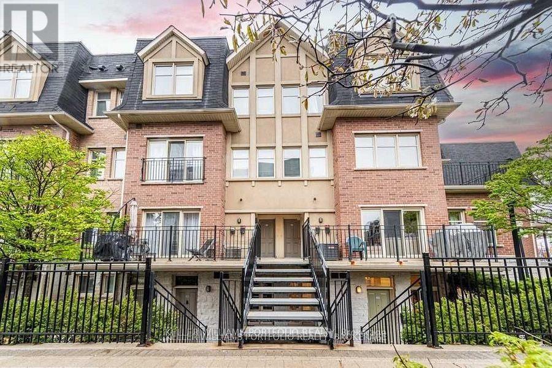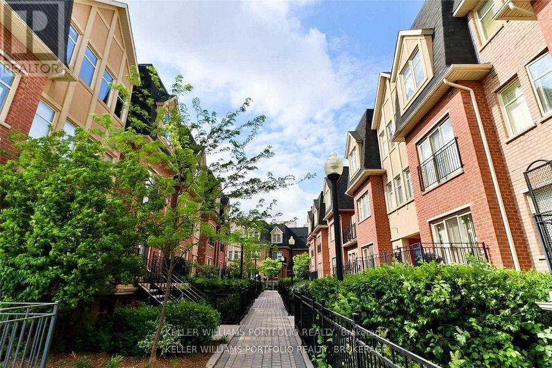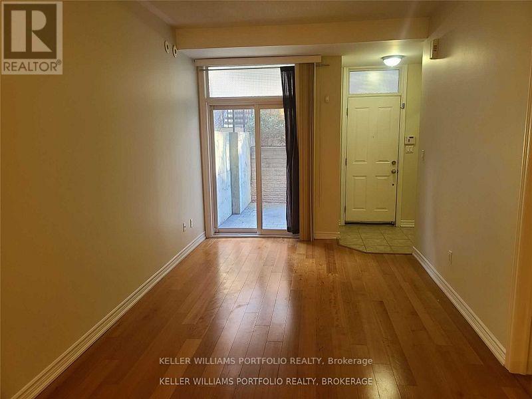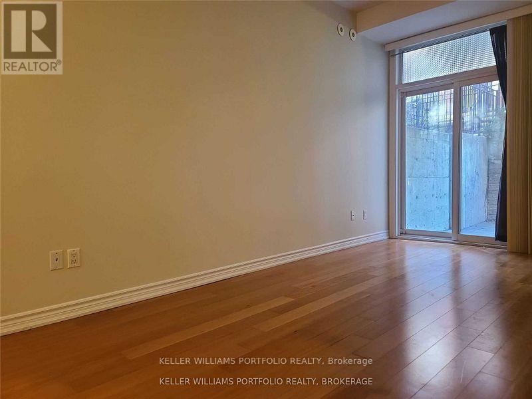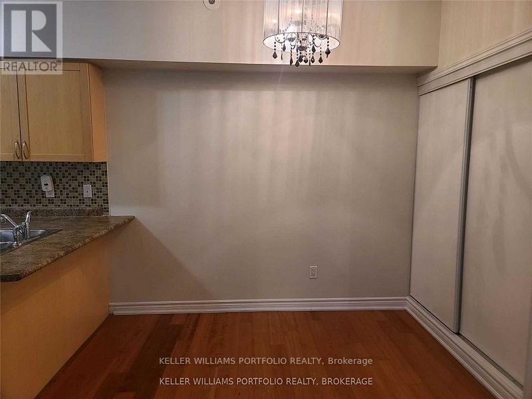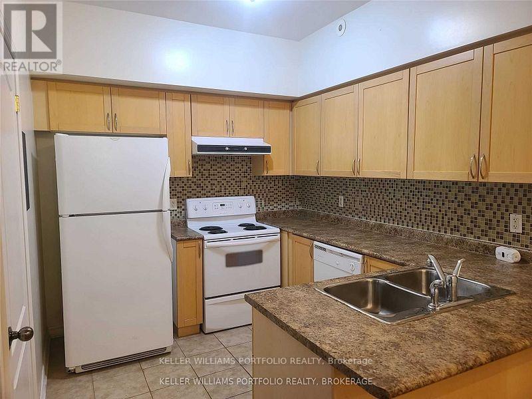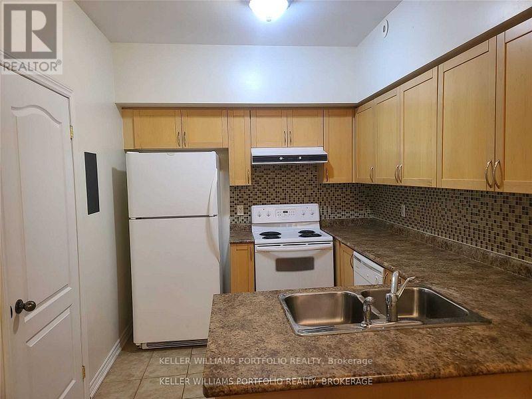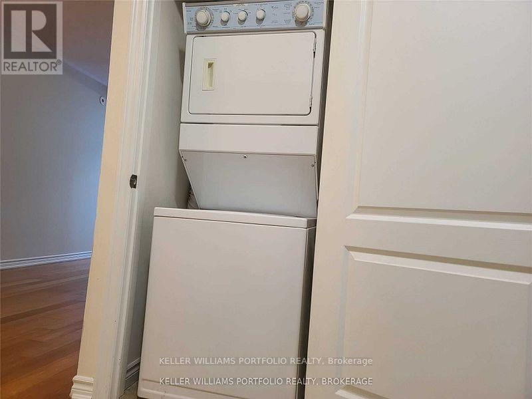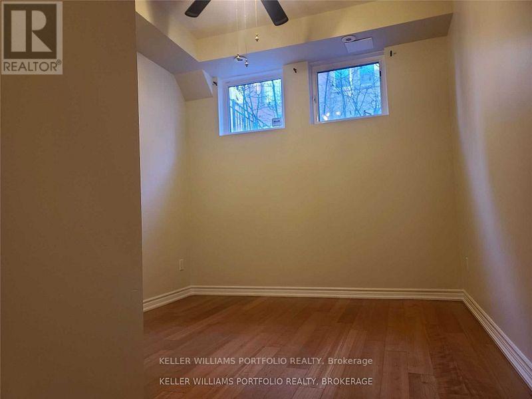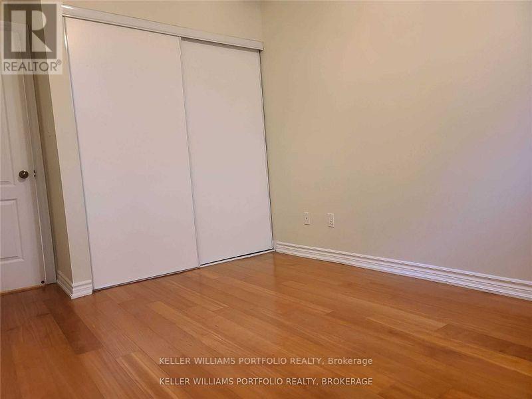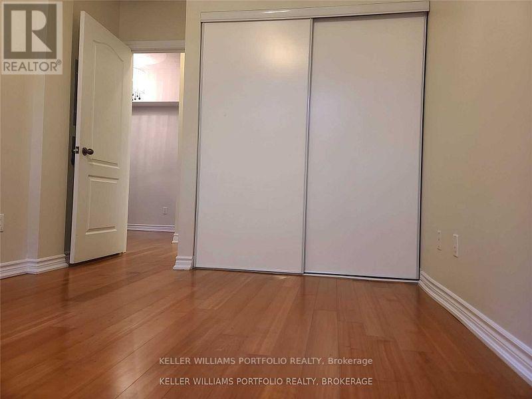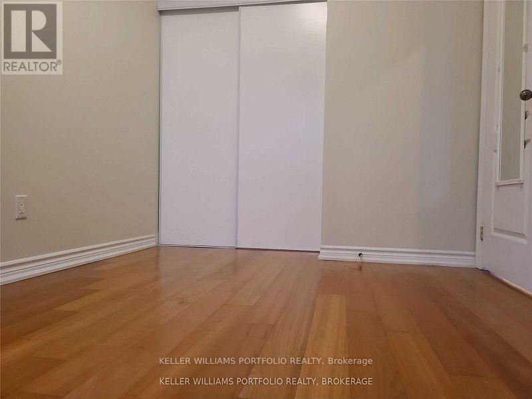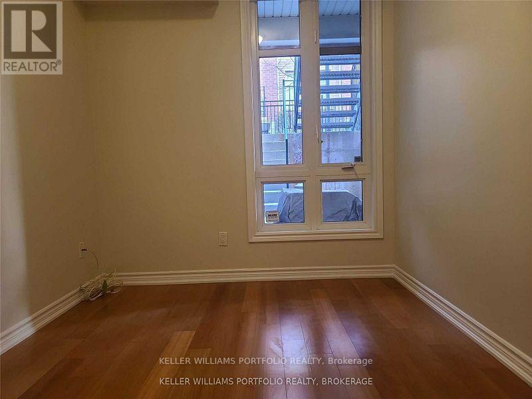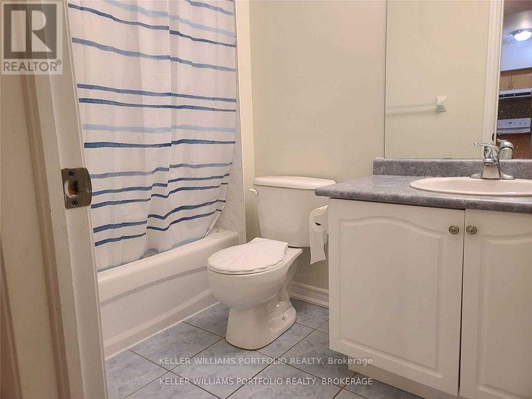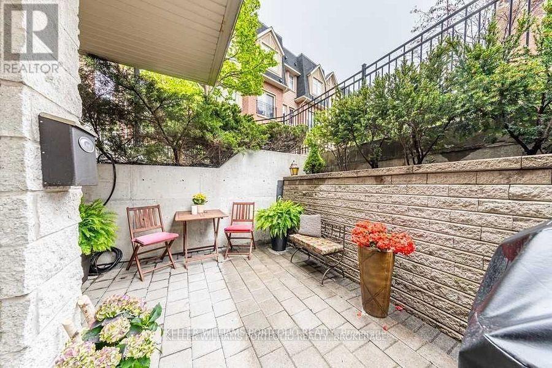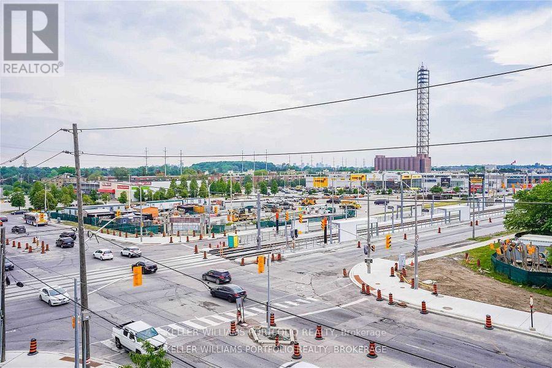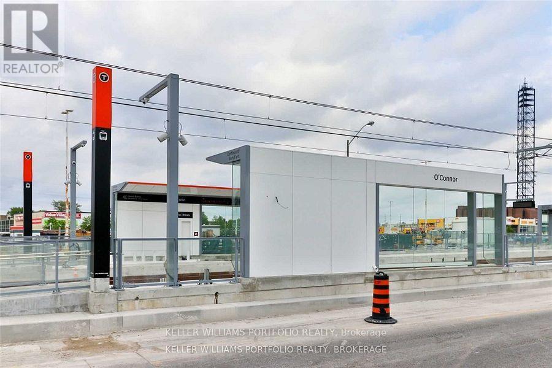126 - 1496 Victoria Park Avenue Toronto, Ontario M4A 2M6
$2,250 Monthly
Amazing opportunity to lease a well appointed townhome nestled in Victoria Village that offers the perfect blend of comfort and convenience in the heart of Toronto's vibrant east end! This courtyard home is bright and airy and once you step inside you will find an open-concept living space filled with natural light perfect for relaxing or entertaining guests. This property comes with a charming private patio ideal for morning coffees or evening relaxation. Enjoy the convenience of an ensuite laundry. Additional perks include a dedicated parking spot, storage space including a locker and access to a secure bike room. Located steps from the Eglinton LRT (Eglinton Crosstown Light Rail Transit Line) and very close to the 401 and DVP. Near to grocery stores, daycare, movie theatres, restaurants and shops. Don't miss out on your opportunity to lease this unique urban retreat. (id:50886)
Property Details
| MLS® Number | C12534960 |
| Property Type | Single Family |
| Community Name | Victoria Village |
| Community Features | Pets Allowed With Restrictions |
| Parking Space Total | 1 |
Building
| Bathroom Total | 1 |
| Bedrooms Above Ground | 2 |
| Bedrooms Total | 2 |
| Amenities | Storage - Locker |
| Appliances | Dishwasher, Stove, Refrigerator |
| Basement Features | Walk Out |
| Basement Type | N/a |
| Cooling Type | Central Air Conditioning |
| Exterior Finish | Brick, Aluminum Siding |
| Fireplace Present | Yes |
| Flooring Type | Hardwood, Ceramic |
| Heating Fuel | Natural Gas |
| Heating Type | Forced Air |
| Size Interior | 700 - 799 Ft2 |
| Type | Row / Townhouse |
Parking
| Underground | |
| Garage |
Land
| Acreage | No |
Rooms
| Level | Type | Length | Width | Dimensions |
|---|---|---|---|---|
| Lower Level | Living Room | 5.06 m | 3 m | 5.06 m x 3 m |
| Lower Level | Dining Room | 2.7 m | 2.6 m | 2.7 m x 2.6 m |
| Lower Level | Kitchen | 3.23 m | 2.64 m | 3.23 m x 2.64 m |
| Lower Level | Bedroom | 4.32 m | 2.84 m | 4.32 m x 2.84 m |
| Lower Level | Bedroom 2 | 3.6 m | 2.46 m | 3.6 m x 2.46 m |
Contact Us
Contact us for more information
Pamela Haines
Salesperson
homesbypam.ca/
@gtarealestate/
3284 Yonge Street #100
Toronto, Ontario M4N 3M7
(416) 864-3888
(416) 864-3859
HTTP://www.kwportfolio.ca

